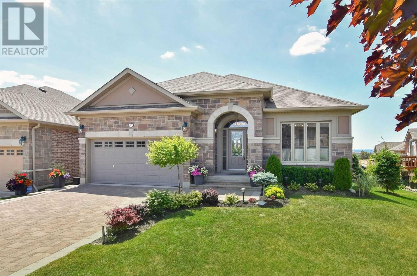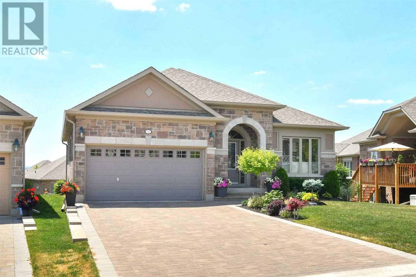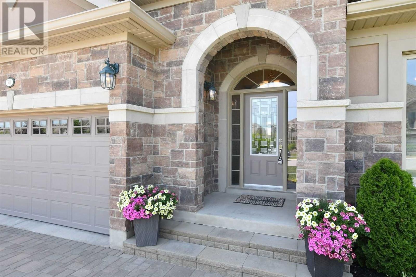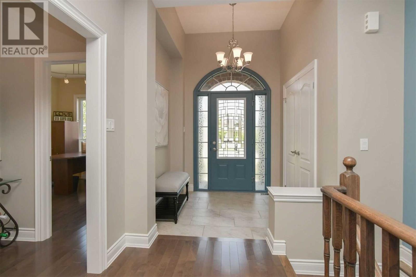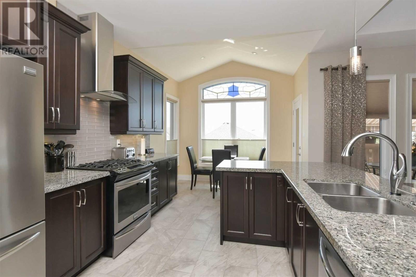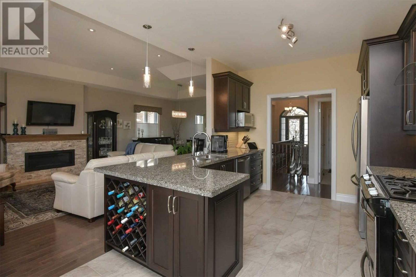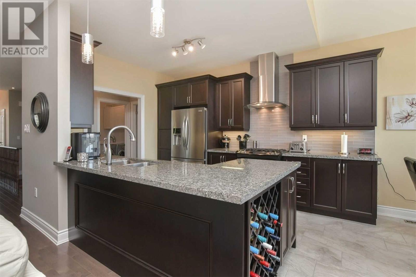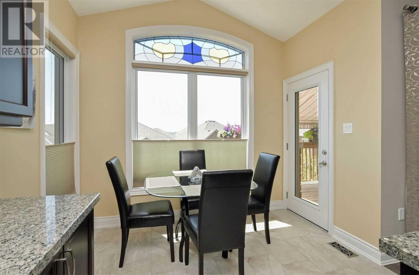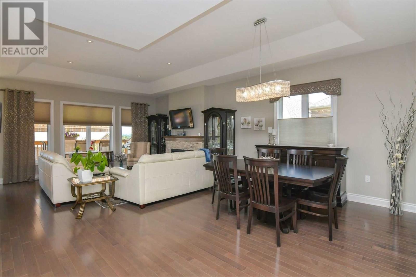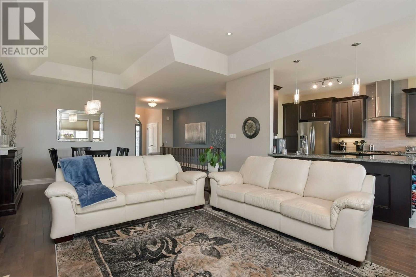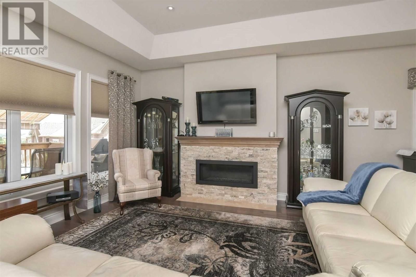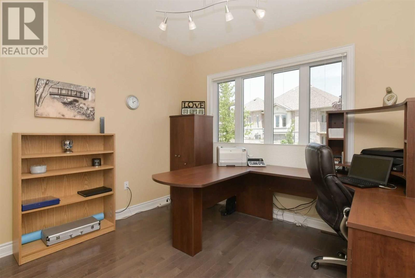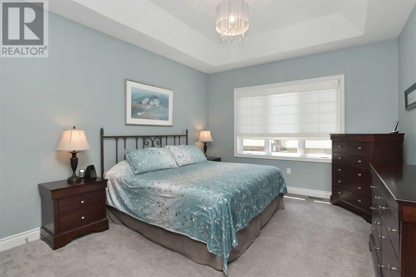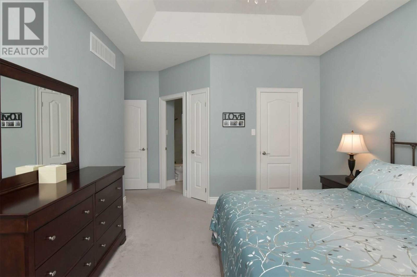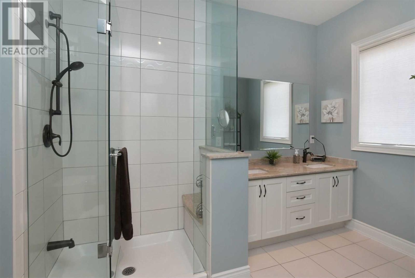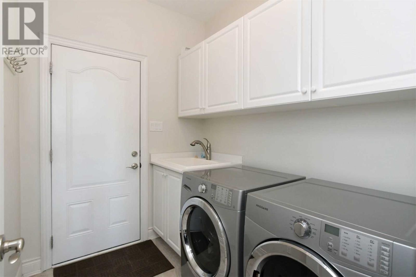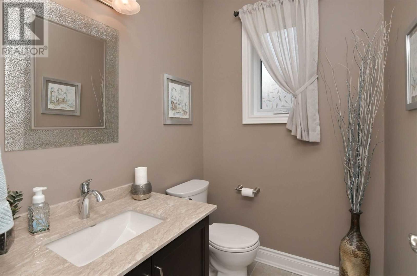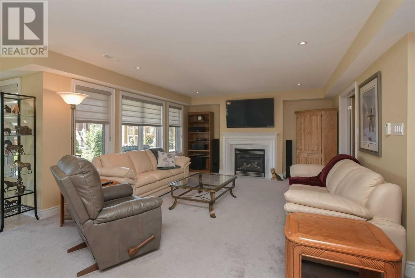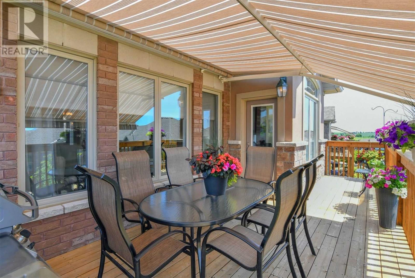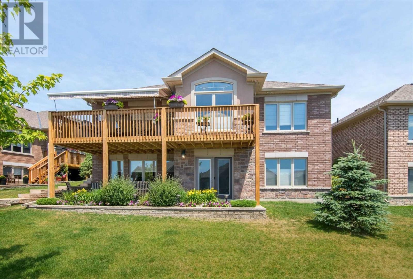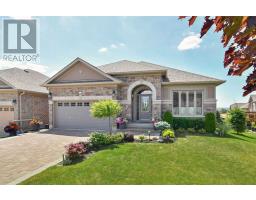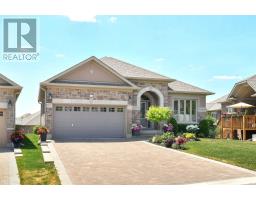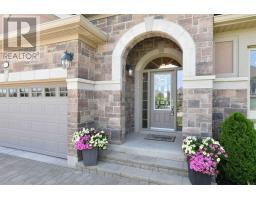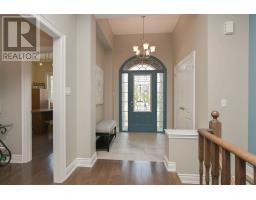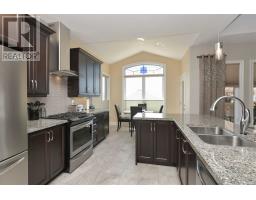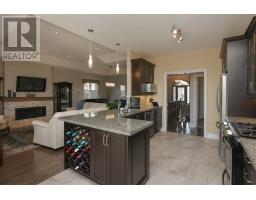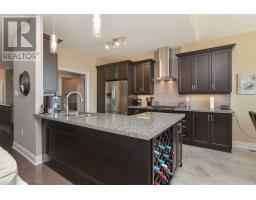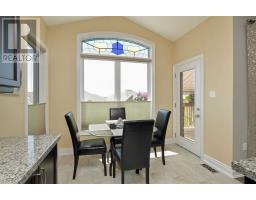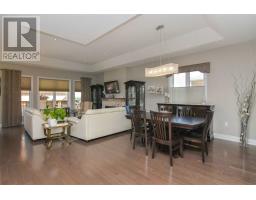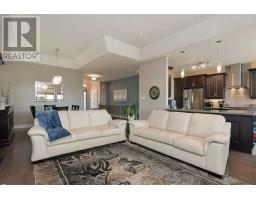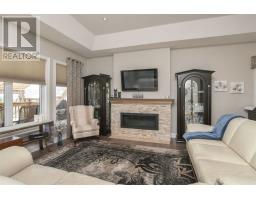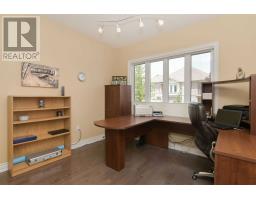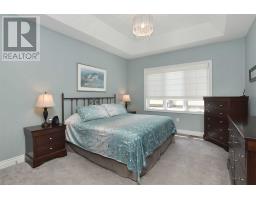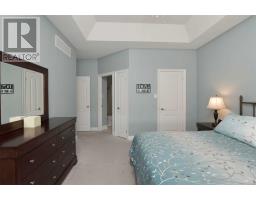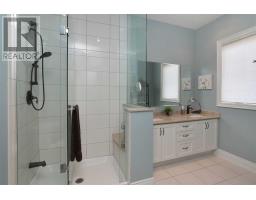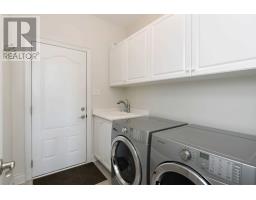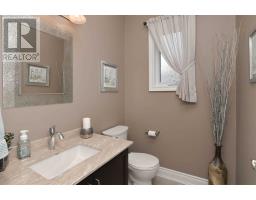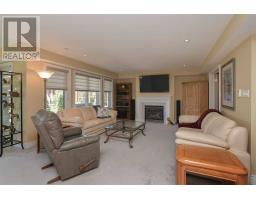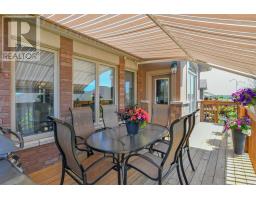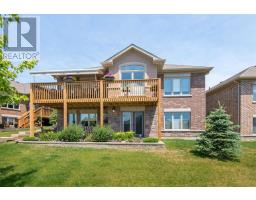3 Bedroom
3 Bathroom
Bungalow
Fireplace
Central Air Conditioning
Forced Air
$799,000Maintenance,
$515 Monthly
Wow! Beautiful Bungalow In Briar Hill All Done Up & Waiting For You! This Monticello Comes With So Many Upgrades- Flooring, Lighting, Appliances, Kitchen Cupboards, Linear Stone Fireplace-It Goes On & On! Main Flr Master With Spa Like Ensuite, Laundry & Direct Garage Entry. Granite/Marble In Kitchen & All Baths. Sunsets Are Awesome Off The Lge Deck. Don't Forget The Beautiful Lower Level With Guest Bdrm, Family Rm With F/Place & W/Out To Patio. 10 +++**** EXTRAS **** Custom Win Coverings/Remote, Elf,Fridge, Stove, D/W, Micro,Washer,Dryer, B/I Wine Rack,Awning/Remote Gdo/Remote,Stain Glass. Excl: D/R Light Fixture, Kitchen Faucet, Freezer, Workbench/ Peg Boards, Shelf Units Not Attached.W/Soft(O),Hwt(R) (id:25308)
Property Details
|
MLS® Number
|
N4563082 |
|
Property Type
|
Single Family |
|
Community Name
|
Alliston |
|
Amenities Near By
|
Hospital |
|
Features
|
Balcony |
|
Parking Space Total
|
6 |
Building
|
Bathroom Total
|
3 |
|
Bedrooms Above Ground
|
2 |
|
Bedrooms Below Ground
|
1 |
|
Bedrooms Total
|
3 |
|
Amenities
|
Party Room, Security/concierge, Exercise Centre, Recreation Centre |
|
Architectural Style
|
Bungalow |
|
Basement Development
|
Finished |
|
Basement Features
|
Walk Out |
|
Basement Type
|
N/a (finished) |
|
Construction Style Attachment
|
Detached |
|
Cooling Type
|
Central Air Conditioning |
|
Exterior Finish
|
Brick, Stone |
|
Fire Protection
|
Security Guard |
|
Fireplace Present
|
Yes |
|
Heating Fuel
|
Natural Gas |
|
Heating Type
|
Forced Air |
|
Stories Total
|
1 |
|
Type
|
House |
Parking
Land
|
Acreage
|
No |
|
Land Amenities
|
Hospital |
Rooms
| Level |
Type |
Length |
Width |
Dimensions |
|
Lower Level |
Family Room |
7.93 m |
4.38 m |
7.93 m x 4.38 m |
|
Lower Level |
Bedroom |
3.63 m |
3.96 m |
3.63 m x 3.96 m |
|
Lower Level |
Office |
3.63 m |
3.05 m |
3.63 m x 3.05 m |
|
Lower Level |
Den |
|
|
|
|
Lower Level |
Utility Room |
|
|
|
|
Main Level |
Living Room |
4.67 m |
4.39 m |
4.67 m x 4.39 m |
|
Main Level |
Dining Room |
3.53 m |
3.06 m |
3.53 m x 3.06 m |
|
Main Level |
Kitchen |
3.05 m |
3.05 m |
3.05 m x 3.05 m |
|
Main Level |
Eating Area |
3.05 m |
2.87 m |
3.05 m x 2.87 m |
|
Main Level |
Master Bedroom |
3.66 m |
4.27 m |
3.66 m x 4.27 m |
|
Main Level |
Den |
3.35 m |
3.05 m |
3.35 m x 3.05 m |
|
Main Level |
Laundry Room |
2.29 m |
1.83 m |
2.29 m x 1.83 m |
http://www.wendysmall.com
