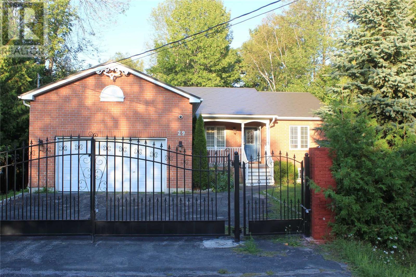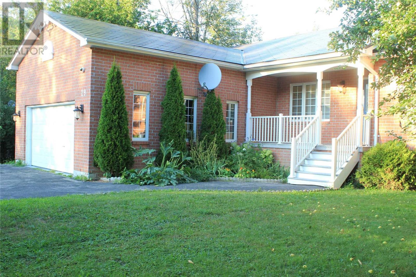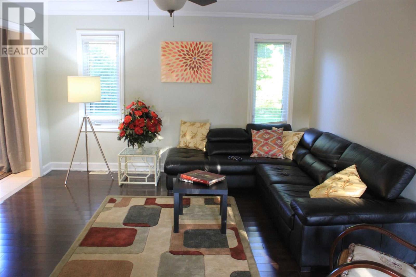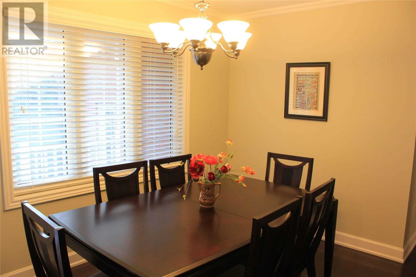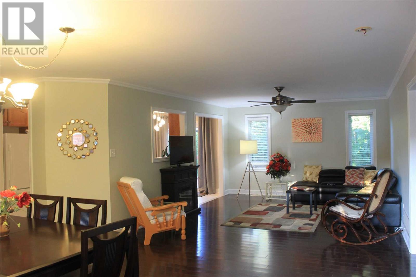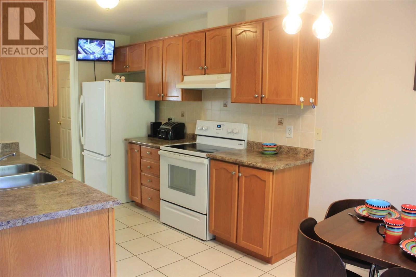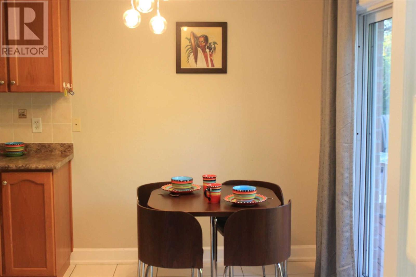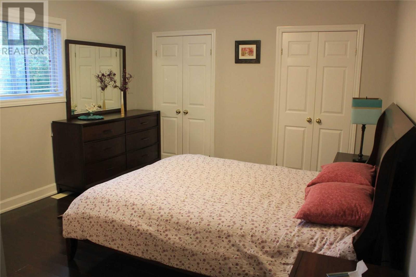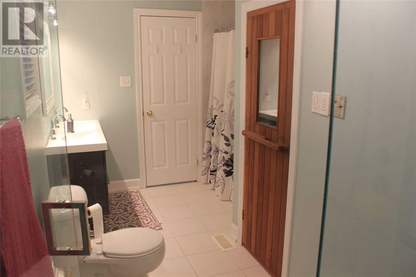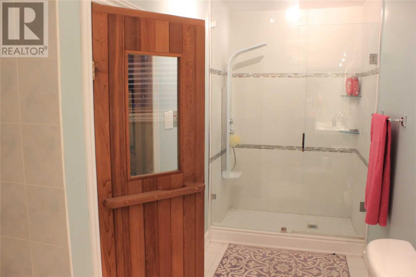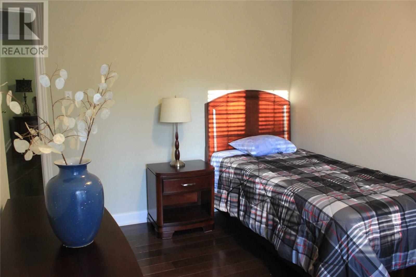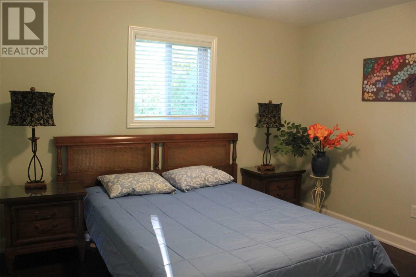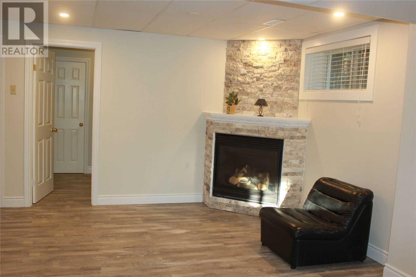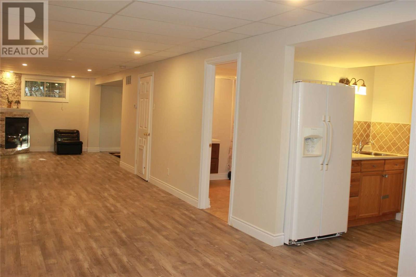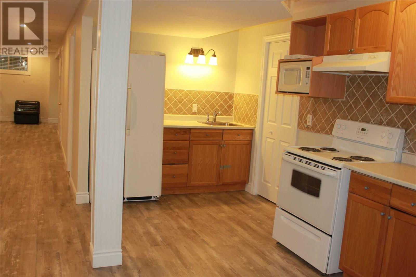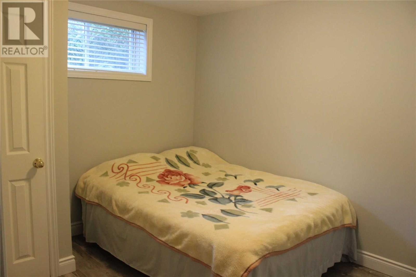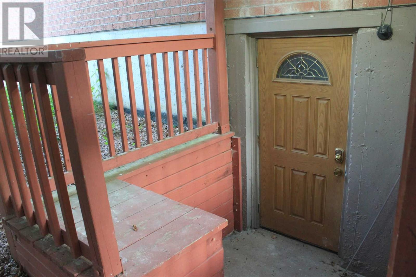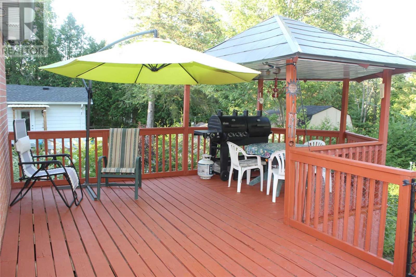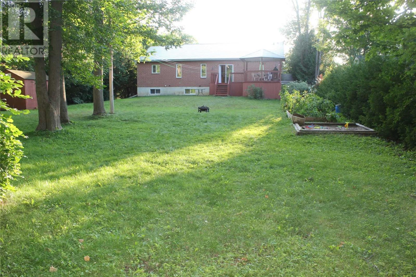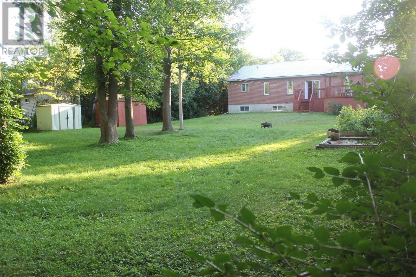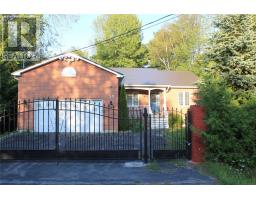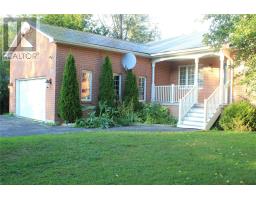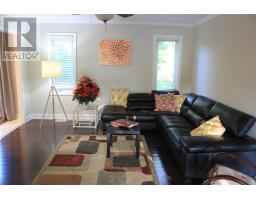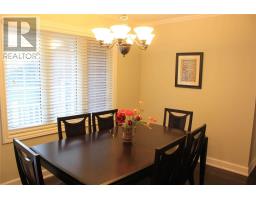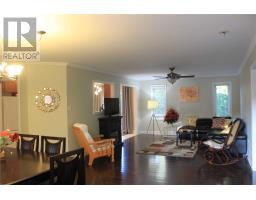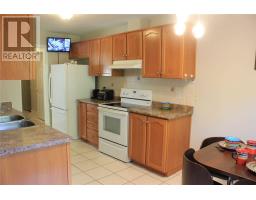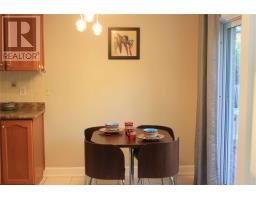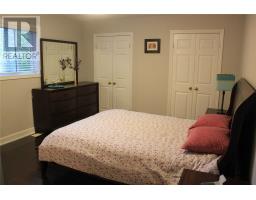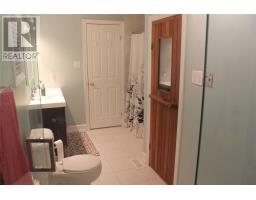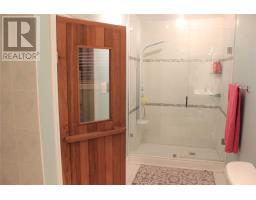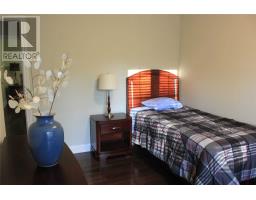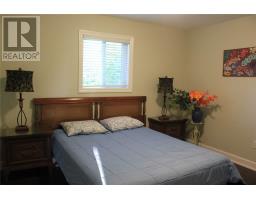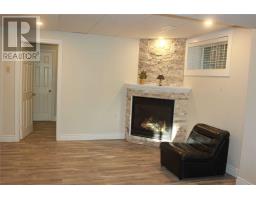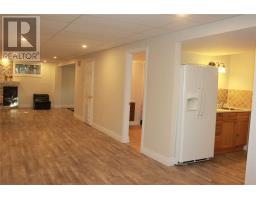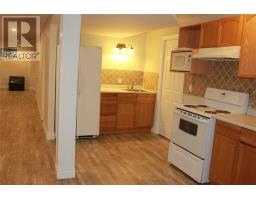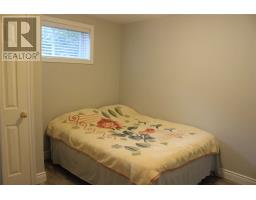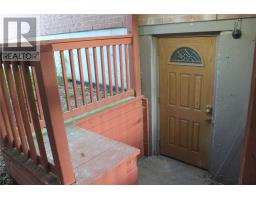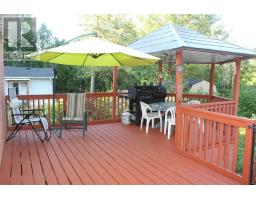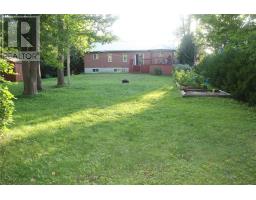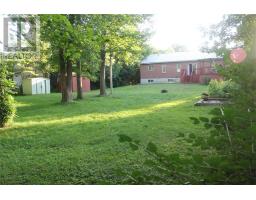29 Brule Lake Way Georgina, Ontario L0E 1L0
7 Bedroom
3 Bathroom
Raised Bungalow
Fireplace
Central Air Conditioning
Forced Air
$829,000
Stunning Sun-Filled Home In Prestigious Jackson's Point Area, Feat 3+4 Beds, 3 Baths, Sauna, Newer Metal Roof & Hdwd Floors On Main, Recently Renovated Bsmt W/Lrg Rec Area W/Pot Lights, Gorgeous Huge Lot W/2 Sheds, Large Deck. Magical Community Close To Amenities, 15 Min To Hwy 404. Walking Distance To The Beach.**** EXTRAS **** Existing 2 Fridges, Stoves, Dishwasher, Newer Washer & Dryer, Elfs, Newer Sump Pump, All Window Coverings, Garage Door Opener W/Remote. (id:25308)
Property Details
| MLS® Number | N4563143 |
| Property Type | Single Family |
| Community Name | Sutton & Jackson's Point |
| Amenities Near By | Park, Public Transit, Schools |
| Features | Cul-de-sac |
| Parking Space Total | 6 |
Building
| Bathroom Total | 3 |
| Bedrooms Above Ground | 3 |
| Bedrooms Below Ground | 4 |
| Bedrooms Total | 7 |
| Architectural Style | Raised Bungalow |
| Basement Development | Finished |
| Basement Features | Separate Entrance, Walk Out |
| Basement Type | N/a (finished) |
| Construction Style Attachment | Detached |
| Cooling Type | Central Air Conditioning |
| Exterior Finish | Brick |
| Fireplace Present | Yes |
| Heating Fuel | Natural Gas |
| Heating Type | Forced Air |
| Stories Total | 1 |
| Type | House |
Parking
| Attached garage |
Land
| Acreage | No |
| Land Amenities | Park, Public Transit, Schools |
| Size Irregular | 75 X 200 Ft |
| Size Total Text | 75 X 200 Ft |
Rooms
| Level | Type | Length | Width | Dimensions |
|---|---|---|---|---|
| Basement | Kitchen | 5.18 m | 4.57 m | 5.18 m x 4.57 m |
| Basement | Dining Room | 4.57 m | 5.18 m | 4.57 m x 5.18 m |
| Basement | Family Room | 5.18 m | 3.05 m | 5.18 m x 3.05 m |
| Basement | Bedroom | 3.2 m | 2.74 m | 3.2 m x 2.74 m |
| Basement | Bedroom | 3.4 m | 2.74 m | 3.4 m x 2.74 m |
| Basement | Bedroom | 3.45 m | 2.74 m | 3.45 m x 2.74 m |
| Ground Level | Living Room | 5.15 m | 4.11 m | 5.15 m x 4.11 m |
| Ground Level | Dining Room | 4.11 m | 3.35 m | 4.11 m x 3.35 m |
| Ground Level | Kitchen | 5.39 m | 2.74 m | 5.39 m x 2.74 m |
| Ground Level | Master Bedroom | 4.27 m | 3.66 m | 4.27 m x 3.66 m |
| Ground Level | Bedroom 2 | 3.23 m | 3.14 m | 3.23 m x 3.14 m |
| Ground Level | Bedroom 3 | 3.87 m | 2.74 m | 3.87 m x 2.74 m |
https://www.realtor.ca/PropertyDetails.aspx?PropertyId=21090697
Interested?
Contact us for more information
