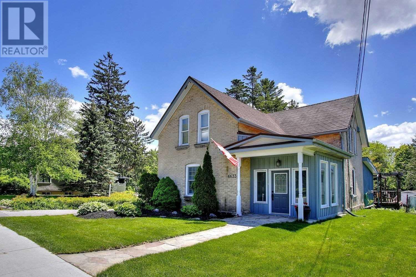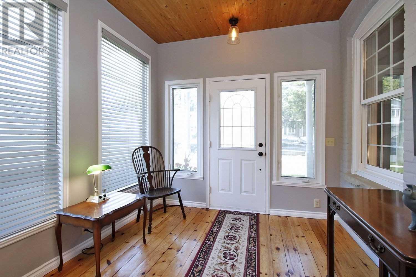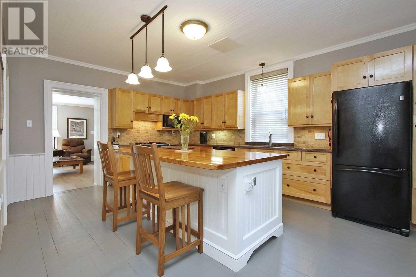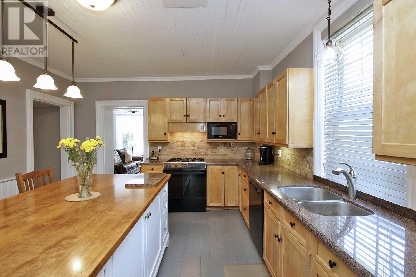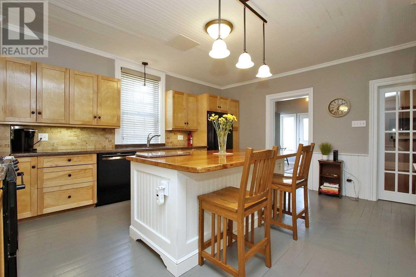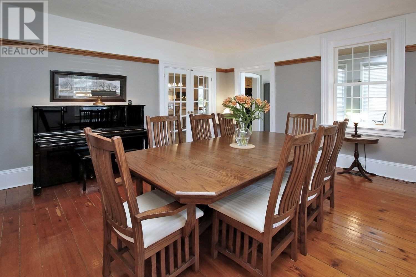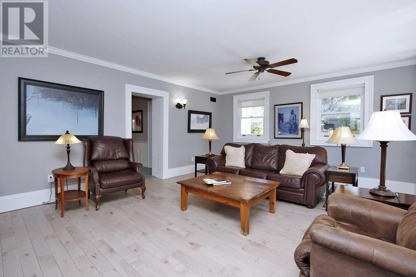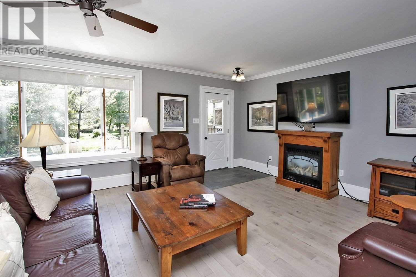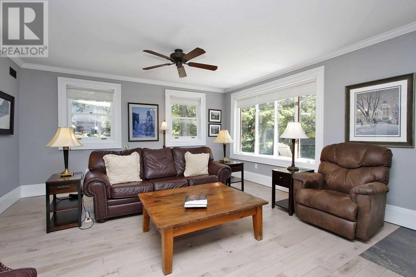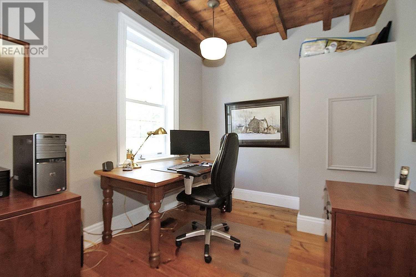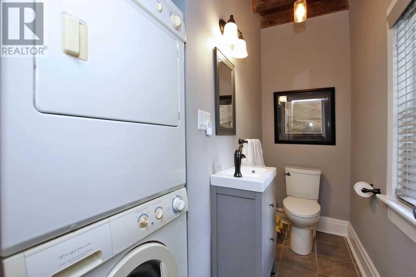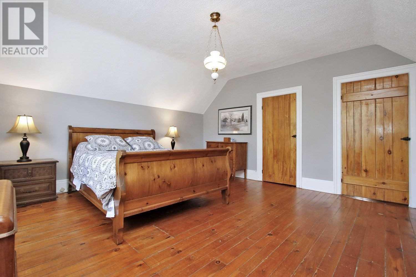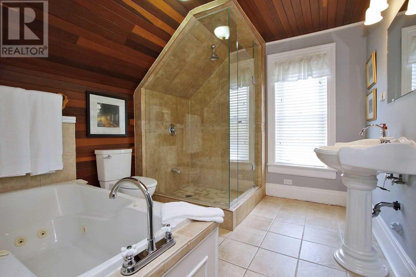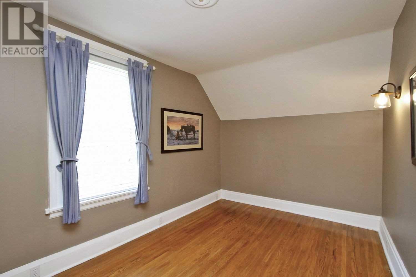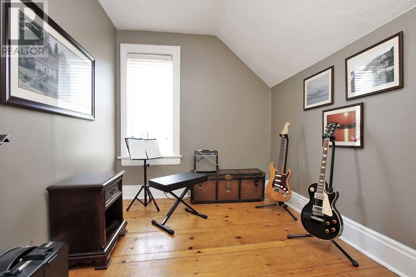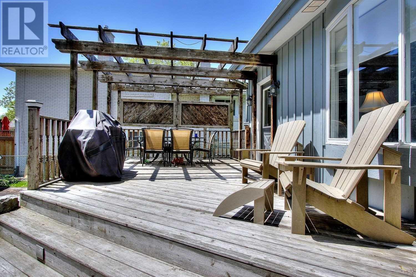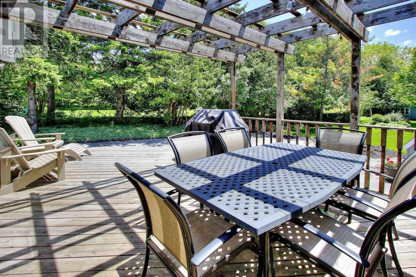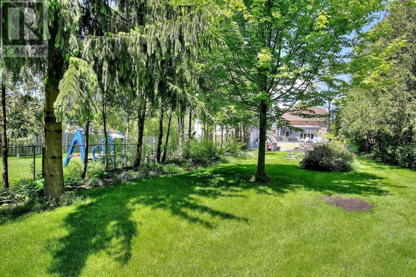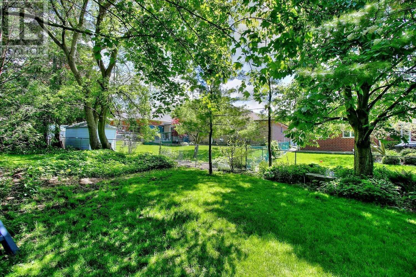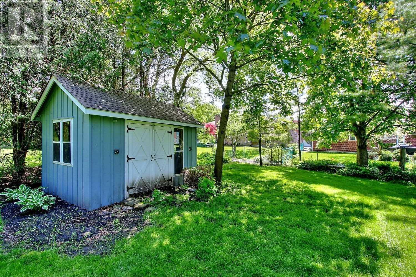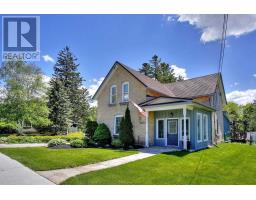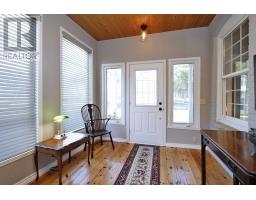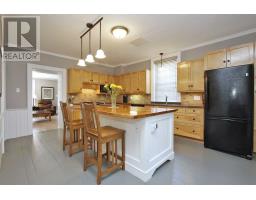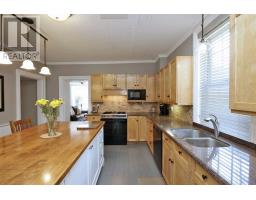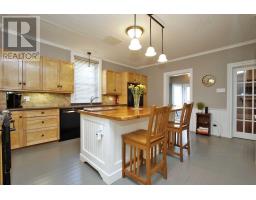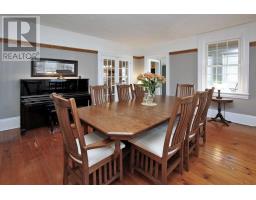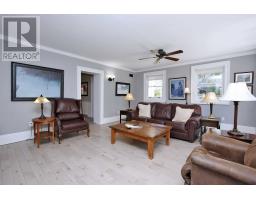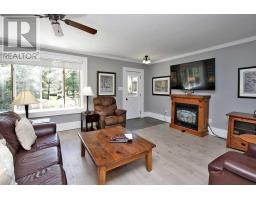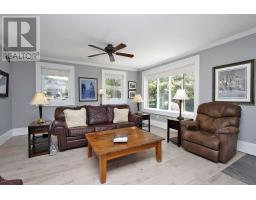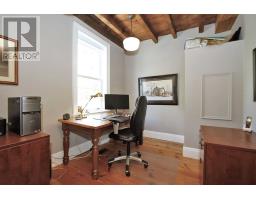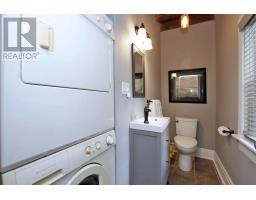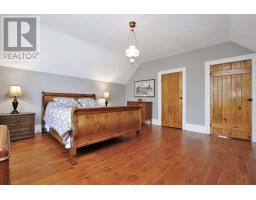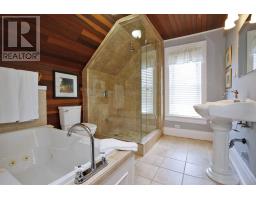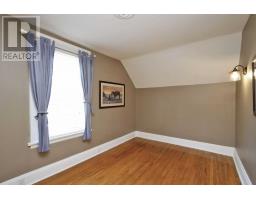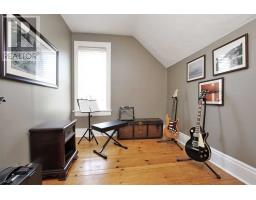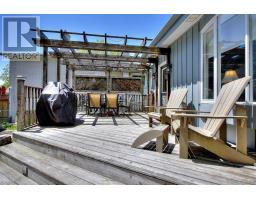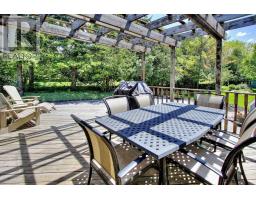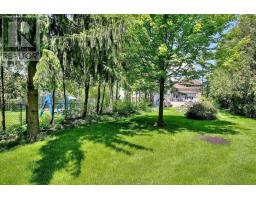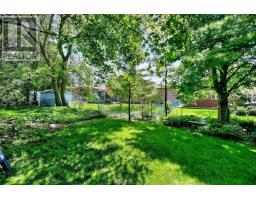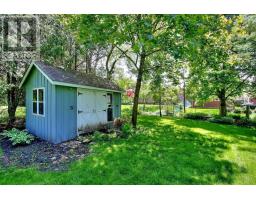3 Bedroom
2 Bathroom
Fireplace
Central Air Conditioning
Forced Air
$799,900
Charm & Character Thru-Out This Century Home-Fabulous Yard 264' Deep-Mature Trees-Southern Exposure-Large Foyer-Rich Pine Floors On 1st & 2nd -Rustic Beams-Renovated Maple Country Kitchen-Custom Centre Island With B/Fast Bar& Appliances-Decorative Wood Ceiling- Cozy & Bright Great Rm-Gas Fp-Wood Floors & W/O To Large Deck- Mfl Laundry -Short Walk To Go Train-Shops-Schools-Parks**-Work & Live From Home******* EXTRAS **** Tastefully Decorated-Freshly Painted- Many Updates Thru-Out-Main Roof-Steel-Inc-Lawn Tractor-Bbq-Outdoor Table&Chairs-Gas Stove-Fridge-Dw-Micro-Washer & Dryer -2 Tv's -Blinds-Light Fixtures-Paved Drive-Gardens-Flagstone Walk-Garden Sheds- (id:25308)
Property Details
|
MLS® Number
|
N4563194 |
|
Property Type
|
Single Family |
|
Community Name
|
Stouffville |
|
Amenities Near By
|
Hospital, Park, Schools |
|
Parking Space Total
|
5 |
Building
|
Bathroom Total
|
2 |
|
Bedrooms Above Ground
|
3 |
|
Bedrooms Total
|
3 |
|
Basement Type
|
Partial |
|
Construction Style Attachment
|
Detached |
|
Cooling Type
|
Central Air Conditioning |
|
Exterior Finish
|
Brick |
|
Fireplace Present
|
Yes |
|
Heating Fuel
|
Natural Gas |
|
Heating Type
|
Forced Air |
|
Stories Total
|
2 |
|
Type
|
House |
Land
|
Acreage
|
No |
|
Land Amenities
|
Hospital, Park, Schools |
|
Size Irregular
|
42.58 X 264 Ft ; **legal Cont-;whitchurch-stouffville |
|
Size Total Text
|
42.58 X 264 Ft ; **legal Cont-;whitchurch-stouffville |
Rooms
| Level |
Type |
Length |
Width |
Dimensions |
|
Second Level |
Master Bedroom |
4.95 m |
4.68 m |
4.95 m x 4.68 m |
|
Second Level |
Bedroom |
4.45 m |
2.73 m |
4.45 m x 2.73 m |
|
Second Level |
Bedroom |
3.09 m |
2.45 m |
3.09 m x 2.45 m |
|
Main Level |
Kitchen |
5.23 m |
4.05 m |
5.23 m x 4.05 m |
|
Main Level |
Dining Room |
5.01 m |
4.67 m |
5.01 m x 4.67 m |
|
Main Level |
Great Room |
5.8 m |
4.62 m |
5.8 m x 4.62 m |
|
Main Level |
Office |
4.05 m |
2.75 m |
4.05 m x 2.75 m |
Utilities
|
Sewer
|
Installed |
|
Natural Gas
|
Installed |
|
Electricity
|
Installed |
|
Cable
|
Available |
https://www.realtor.ca/PropertyDetails.aspx?PropertyId=21090711
