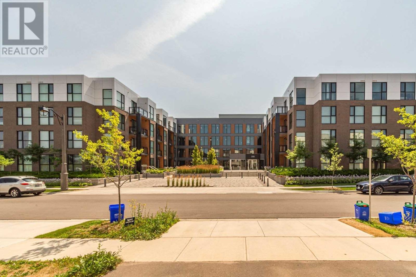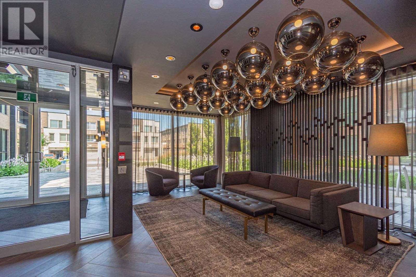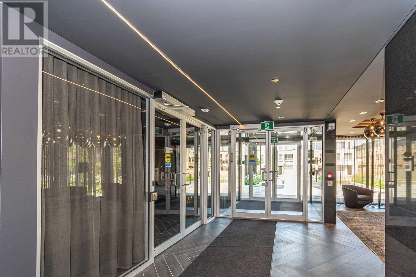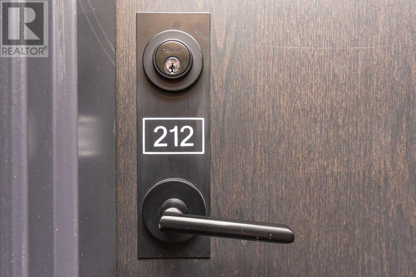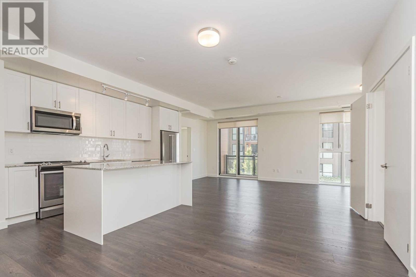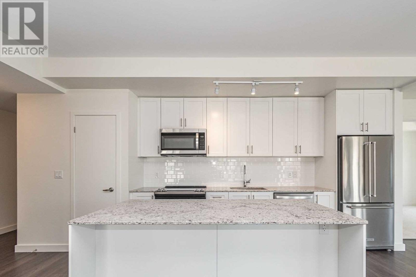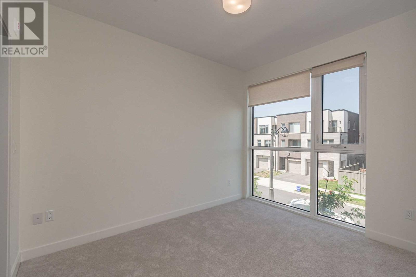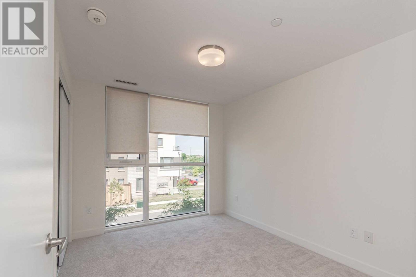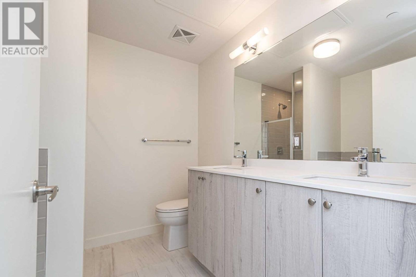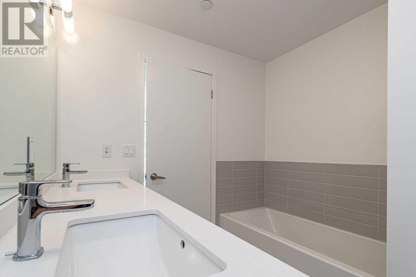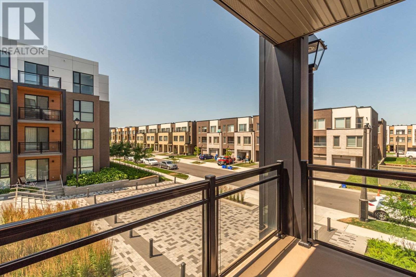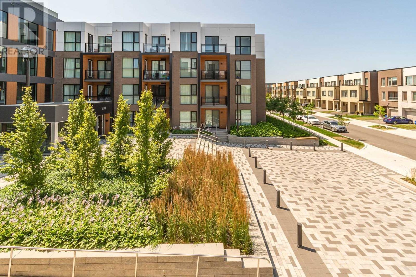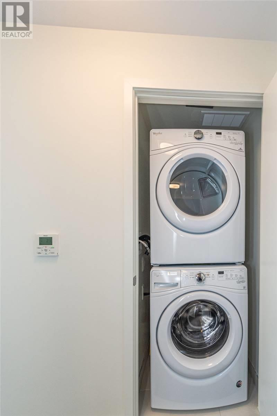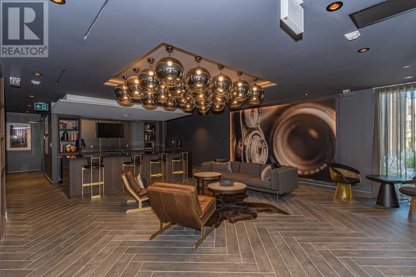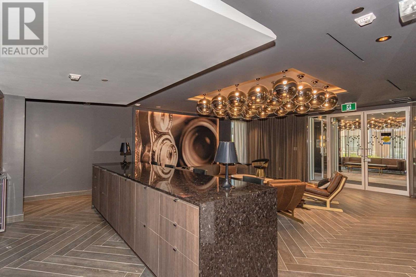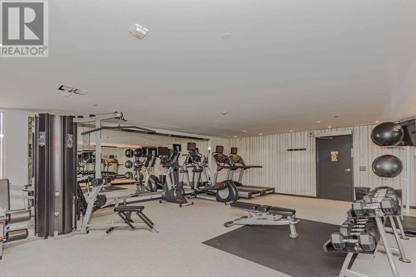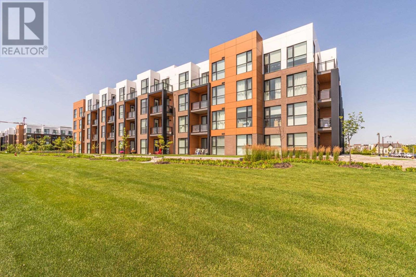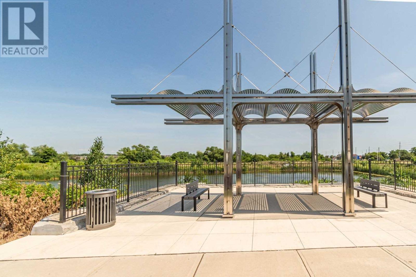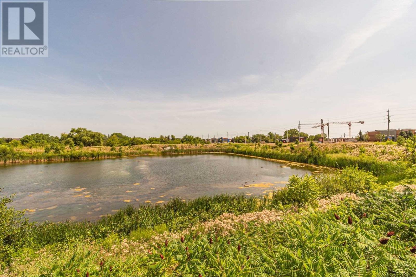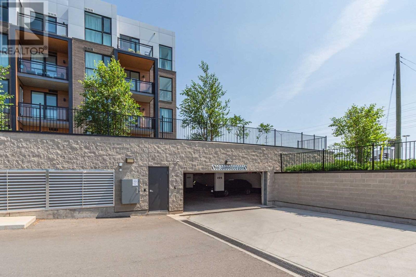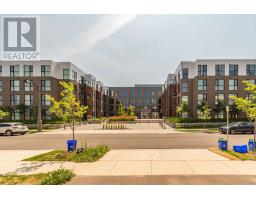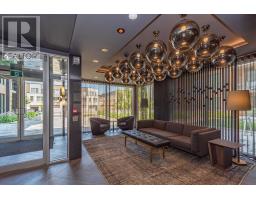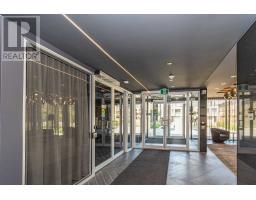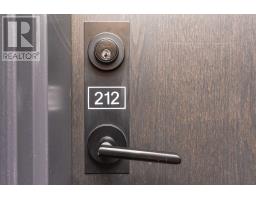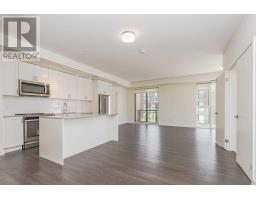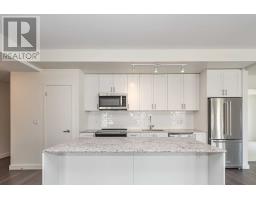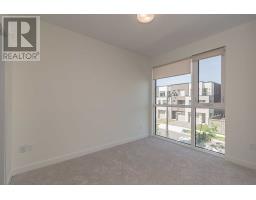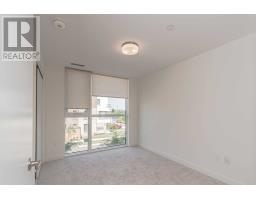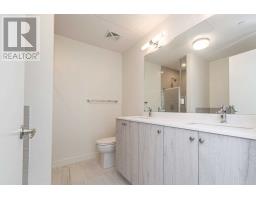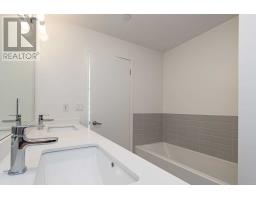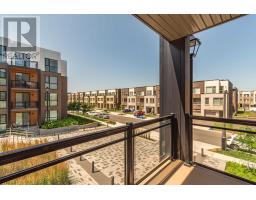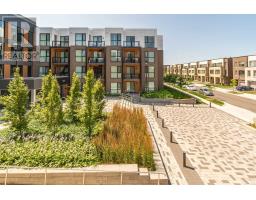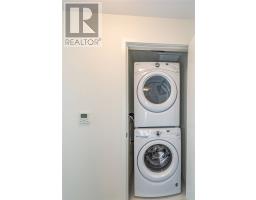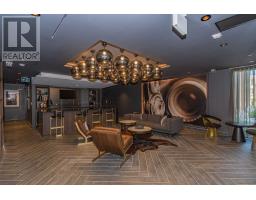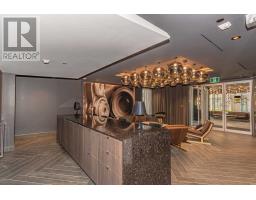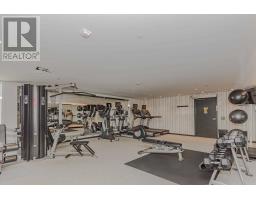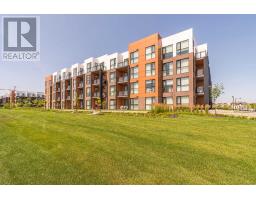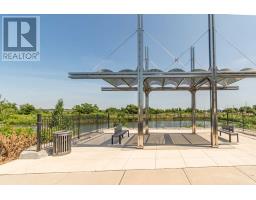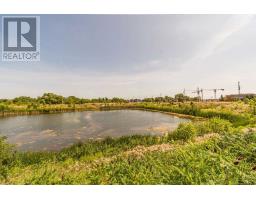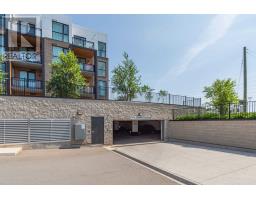#212 -210 Sabina Dr Oakville, Ontario L6H 7C3
$649,900Maintenance,
$604.01 Monthly
Maintenance,
$604.01 MonthlyOakville's Newest Development From The Award Winning Builder Great Gulf. Bright 2nd Flr Corner Unit At 1250 Sf, 3 Bed + Study. High 9Ft Smooth Ceiling, Stone/Granite Counter Tops, Custom Blinds, Large Island W/Breakfast Bar, Open Living + Dining Room W/Clear View. 1 Park, Quick Easy Access To 407/403. Conveniently Located Near Restaurants Lcbo, Walmart, Loblaws, Banks, New Oakville Hospital, Schools, Parks, Floor To Ceiling Windows, Upgraded Cabinets Thruout.**** EXTRAS **** S/S Fridge, S/S Electric Cooking Range, S/S Dishwasher, Washer, Dryer, Whirlpool-Highest Upgraded Unit. 1 Parking, Alarm System, Smooth Ceiling, Large Patio, Amenities: Gym, Party Room, Visitor Parking. (id:25308)
Property Details
| MLS® Number | W4562923 |
| Property Type | Single Family |
| Community Name | Rural Oakville |
| Amenities Near By | Hospital, Park, Public Transit |
| Features | Balcony |
| Parking Space Total | 1 |
| View Type | View |
Building
| Bathroom Total | 3 |
| Bedrooms Above Ground | 3 |
| Bedrooms Total | 3 |
| Amenities | Party Room, Exercise Centre |
| Cooling Type | Central Air Conditioning |
| Exterior Finish | Brick |
| Type | Apartment |
Parking
| Underground | |
| Visitor parking |
Land
| Acreage | No |
| Land Amenities | Hospital, Park, Public Transit |
| Surface Water | Lake/pond |
Rooms
| Level | Type | Length | Width | Dimensions |
|---|---|---|---|---|
| Main Level | Living Room | 7.2 m | 5.35 m | 7.2 m x 5.35 m |
| Main Level | Dining Room | 7.2 m | 5.35 m | 7.2 m x 5.35 m |
| Main Level | Kitchen | 7.2 m | 5.35 m | 7.2 m x 5.35 m |
| Main Level | Study | 2.71 m | 1.6 m | 2.71 m x 1.6 m |
| Main Level | Master Bedroom | 3.88 m | 3.04 m | 3.88 m x 3.04 m |
| Main Level | Bedroom 2 | 3.4 m | 2.63 m | 3.4 m x 2.63 m |
| Main Level | Bedroom 3 | 3.4 m | 2.74 m | 3.4 m x 2.74 m |
https://www.realtor.ca/PropertyDetails.aspx?PropertyId=21090911
Interested?
Contact us for more information
