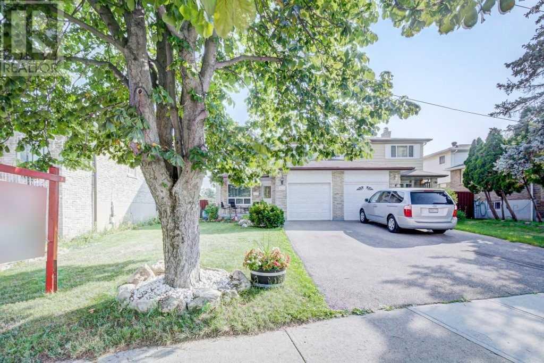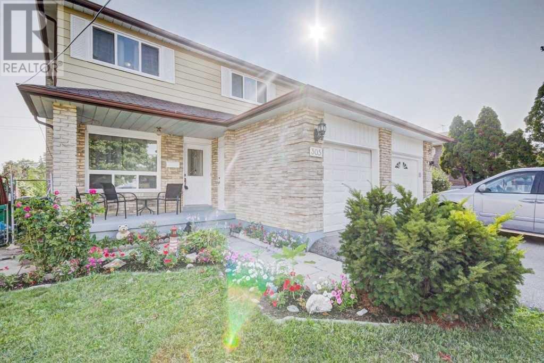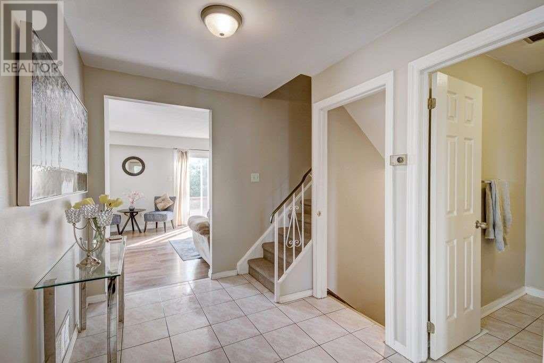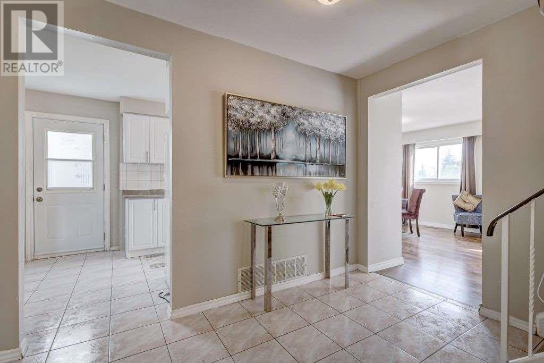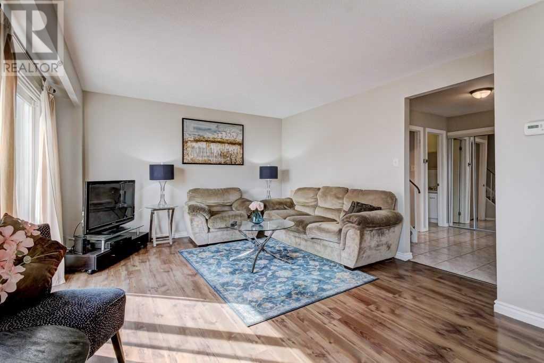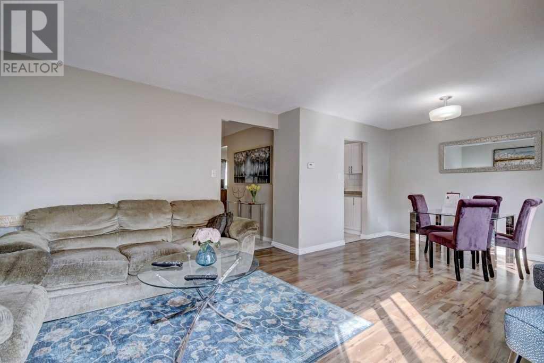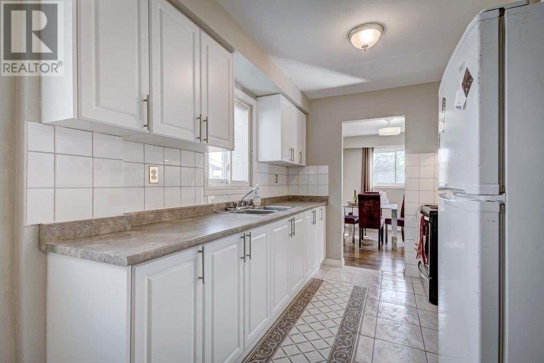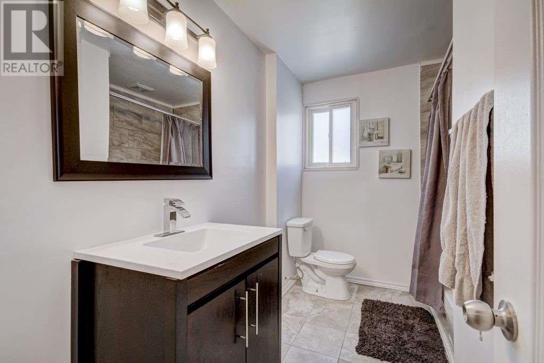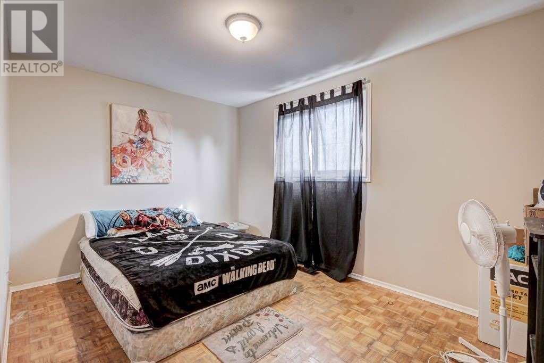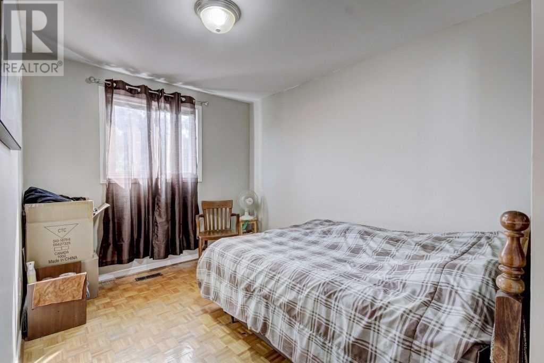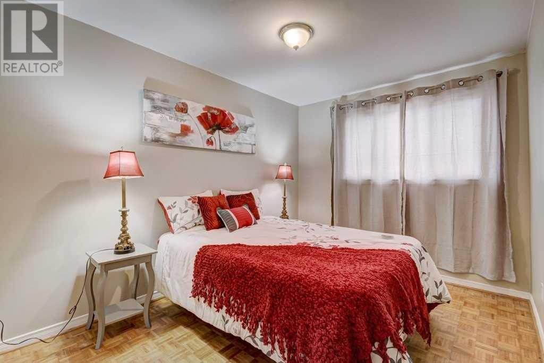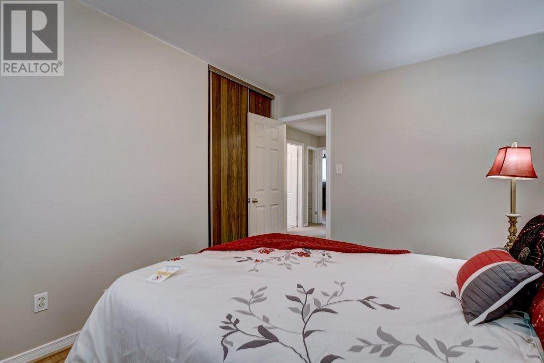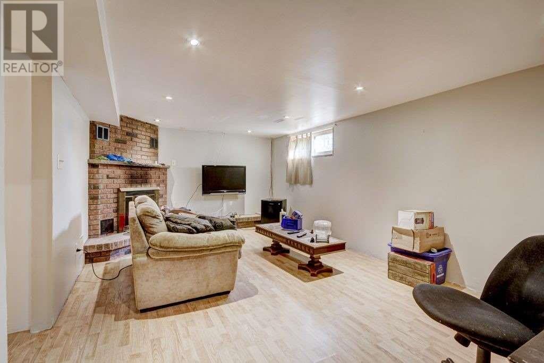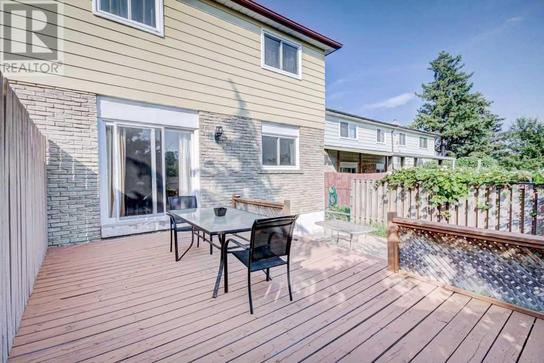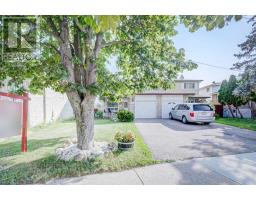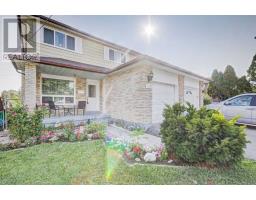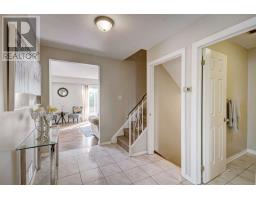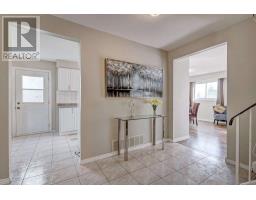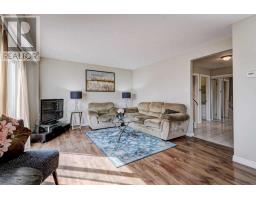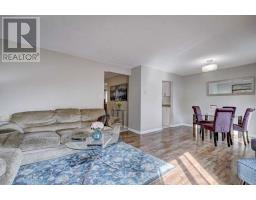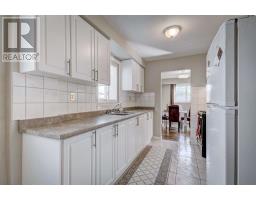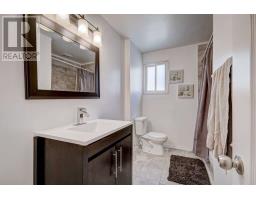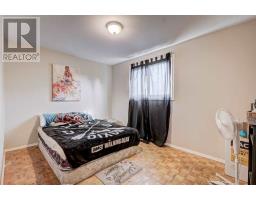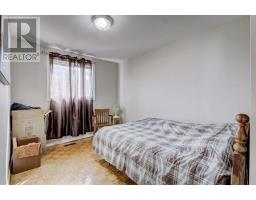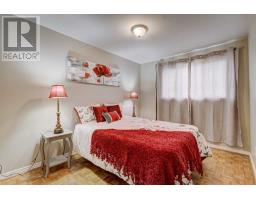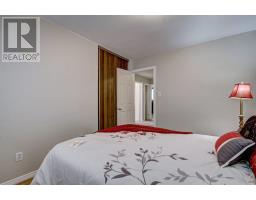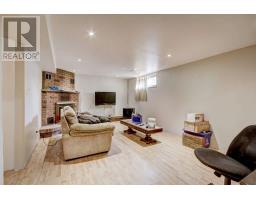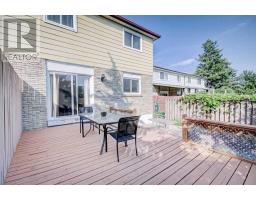305 Hansen Rd N Brampton, Ontario L6V 2Y2
5 Bedroom
2 Bathroom
Fireplace
Central Air Conditioning
Forced Air
$599,999
Location Location Location!! This Perfect Madoc Home With Extra Deep Premium Lot And Big Driveway. Newly Renovated Kitchen With New Carpet On The Stairs. Bright Kitchen Has Side Door Entrance. Upstair Offers 4 Generous Sized Bedrooms. Lower Level Provides The Perfect Space For Larger Families With Custom Finishes And Built-Ins. New Paint Throughout The Home!!**** EXTRAS **** Enjoy The Extra Big Gardens With Private Yard & Big Deck In Backyard. Offers Fridge, Stove Washer Dryer All Elfs.Near To All Amenities, Hwy 410. (id:25308)
Property Details
| MLS® Number | W4562949 |
| Property Type | Single Family |
| Community Name | Madoc |
| Parking Space Total | 4 |
Building
| Bathroom Total | 2 |
| Bedrooms Above Ground | 4 |
| Bedrooms Below Ground | 1 |
| Bedrooms Total | 5 |
| Basement Development | Finished |
| Basement Type | N/a (finished) |
| Construction Style Attachment | Semi-detached |
| Cooling Type | Central Air Conditioning |
| Exterior Finish | Aluminum Siding, Brick |
| Fireplace Present | Yes |
| Heating Fuel | Natural Gas |
| Heating Type | Forced Air |
| Stories Total | 2 |
| Type | House |
Parking
| Attached garage |
Land
| Acreage | No |
| Size Irregular | 30.73 X 184.59 Ft |
| Size Total Text | 30.73 X 184.59 Ft |
Rooms
| Level | Type | Length | Width | Dimensions |
|---|---|---|---|---|
| Second Level | Master Bedroom | 4.6 m | 3.43 m | 4.6 m x 3.43 m |
| Second Level | Bedroom 2 | 4.17 m | 2.87 m | 4.17 m x 2.87 m |
| Second Level | Bedroom 3 | 3.58 m | 2.79 m | 3.58 m x 2.79 m |
| Second Level | Bedroom 4 | 3.48 m | 2.77 m | 3.48 m x 2.77 m |
| Basement | Recreational, Games Room | 6.89 m | 3.81 m | 6.89 m x 3.81 m |
| Ground Level | Living Room | 4.02 m | 2.92 m | 4.02 m x 2.92 m |
| Ground Level | Dining Room | 3.46 m | 2.82 m | 3.46 m x 2.82 m |
| Ground Level | Kitchen | 6.23 m | 2.56 m | 6.23 m x 2.56 m |
https://www.realtor.ca/PropertyDetails.aspx?PropertyId=21090919
Interested?
Contact us for more information
