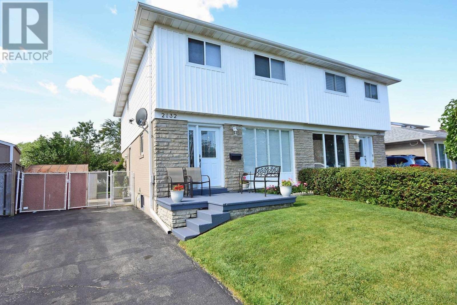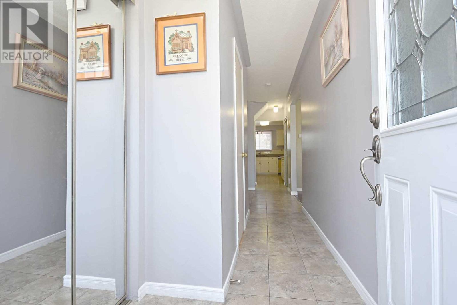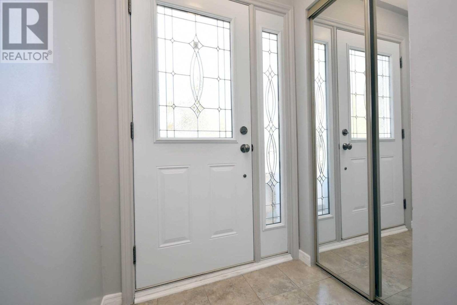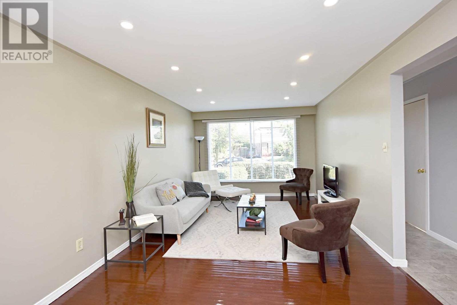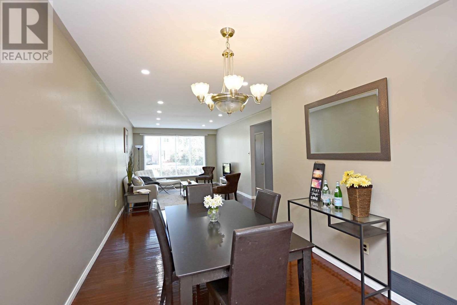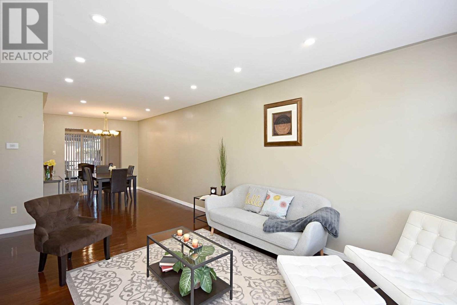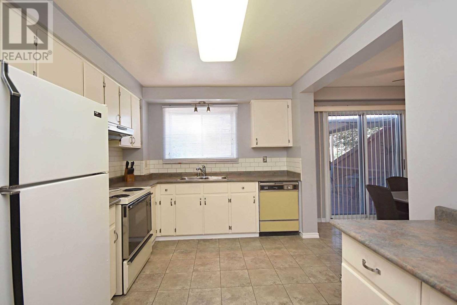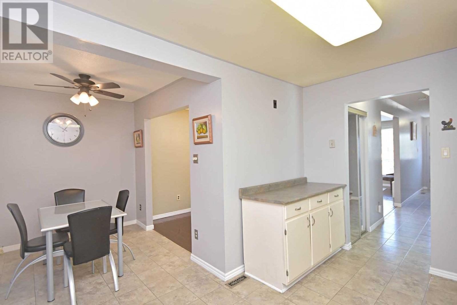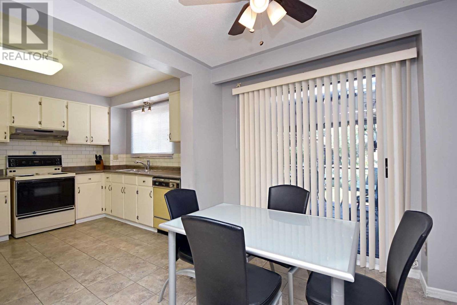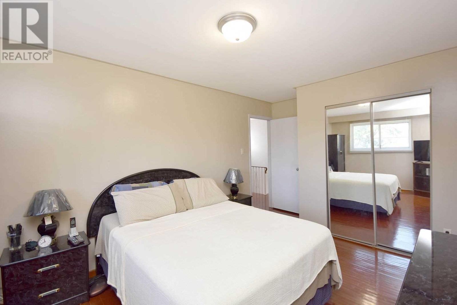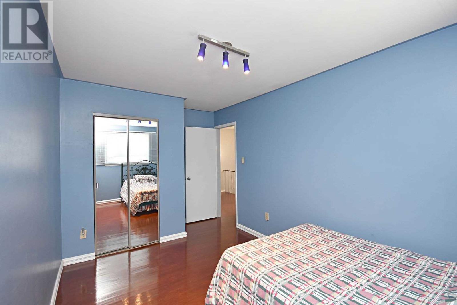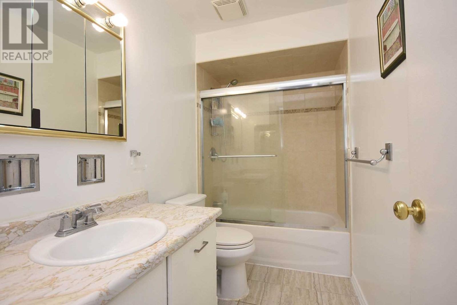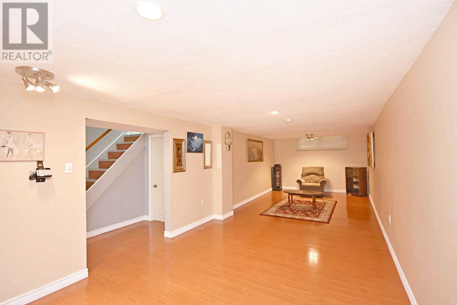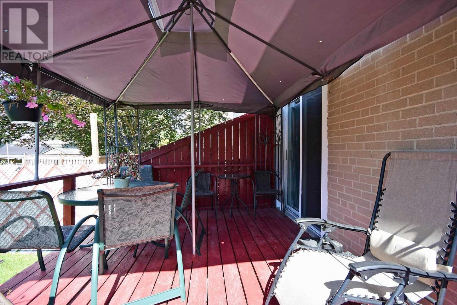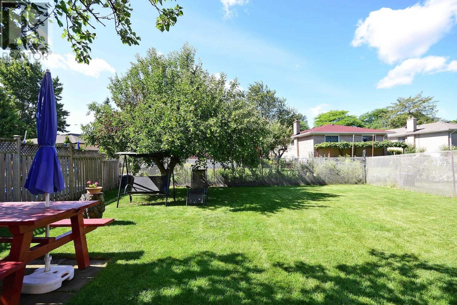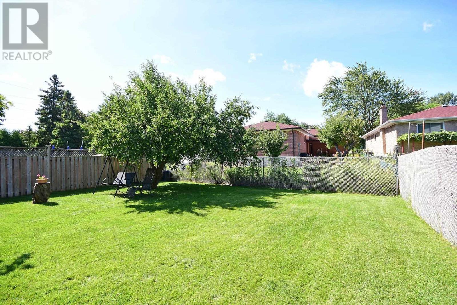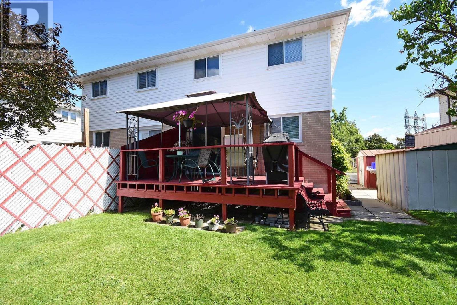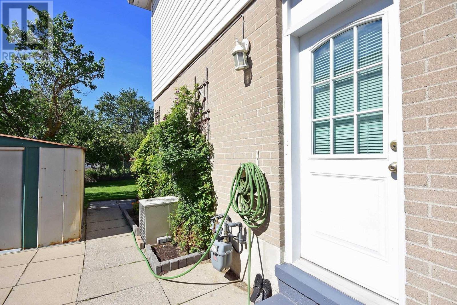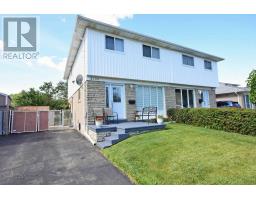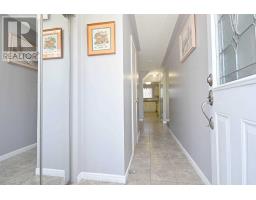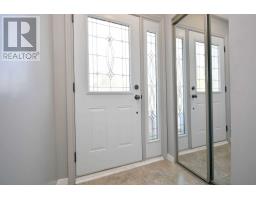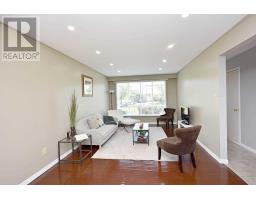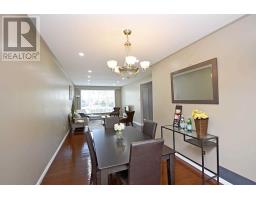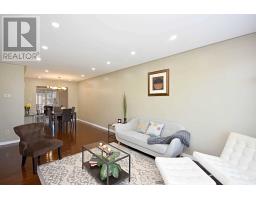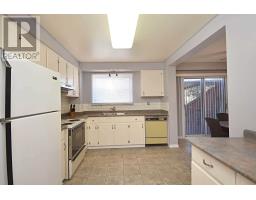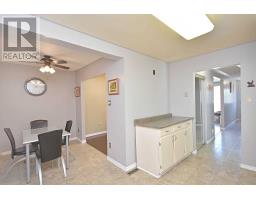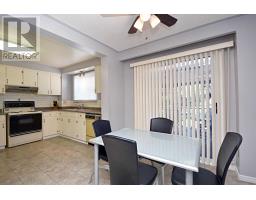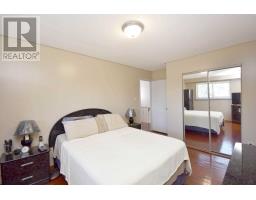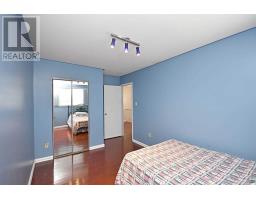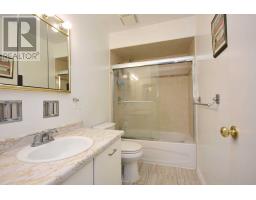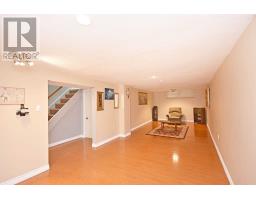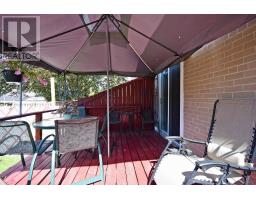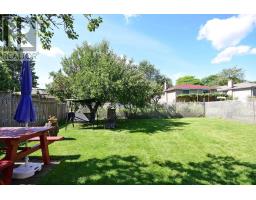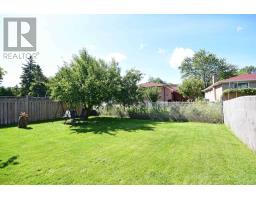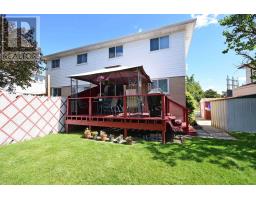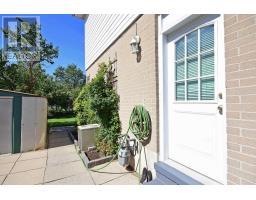4 Bedroom
2 Bathroom
Central Air Conditioning
Forced Air
$759,900
Amazing 4 Br Semi, Located In One Of Mississauga's Sought Out Neighbourhoods. Freshly Painted Throughout, This Spacious & Clean Kit Has Plenty Of Cupboards & Counter Space, Walks Out To A Beautiful Deck That Overlooks An Amazing Backyard With Fruit Trees For Your Family To Enjoy. Sep Din Rm Comb. W/ A Spacious Living Room & Hard Wood Flooring. Master Bedroom & 3 Brms. Fin Basement Rec Rm, W/Storage Space & Workshop.**** EXTRAS **** Driveway Can Fit 3 Cars Walking Dist. To Schools & Shops. Easy Access To Major Highways & Transit. Matured Apple & Apricot Trees In The Backyard.Hot Water Tank & Furnace Is Rented. Appliance As Is. All Elf's. & Window Cov (id:25308)
Property Details
|
MLS® Number
|
W4563211 |
|
Property Type
|
Single Family |
|
Neigbourhood
|
Cooksville |
|
Community Name
|
Cooksville |
|
Amenities Near By
|
Hospital, Park, Public Transit, Schools |
|
Parking Space Total
|
3 |
Building
|
Bathroom Total
|
2 |
|
Bedrooms Above Ground
|
4 |
|
Bedrooms Total
|
4 |
|
Basement Development
|
Finished |
|
Basement Type
|
N/a (finished) |
|
Construction Style Attachment
|
Semi-detached |
|
Cooling Type
|
Central Air Conditioning |
|
Exterior Finish
|
Brick, Vinyl |
|
Heating Fuel
|
Natural Gas |
|
Heating Type
|
Forced Air |
|
Stories Total
|
2 |
|
Type
|
House |
Land
|
Acreage
|
No |
|
Land Amenities
|
Hospital, Park, Public Transit, Schools |
|
Size Irregular
|
27.2 X 112.25 Ft |
|
Size Total Text
|
27.2 X 112.25 Ft |
Rooms
| Level |
Type |
Length |
Width |
Dimensions |
|
Second Level |
Master Bedroom |
5.34 m |
3.22 m |
5.34 m x 3.22 m |
|
Second Level |
Bedroom 2 |
3.78 m |
2.95 m |
3.78 m x 2.95 m |
|
Second Level |
Bedroom 3 |
4.85 m |
2.86 m |
4.85 m x 2.86 m |
|
Second Level |
Bedroom 4 |
4.24 m |
2.6 m |
4.24 m x 2.6 m |
|
Basement |
Recreational, Games Room |
|
|
|
|
Basement |
Laundry Room |
|
|
|
|
Main Level |
Living Room |
5.68 m |
3.42 m |
5.68 m x 3.42 m |
|
Main Level |
Dining Room |
2.91 m |
2.77 m |
2.91 m x 2.77 m |
|
Main Level |
Kitchen |
4.39 m |
2.89 m |
4.39 m x 2.89 m |
|
Main Level |
Eating Area |
2.7 m |
2.58 m |
2.7 m x 2.58 m |
https://www.realtor.ca/PropertyDetails.aspx?PropertyId=21090995
