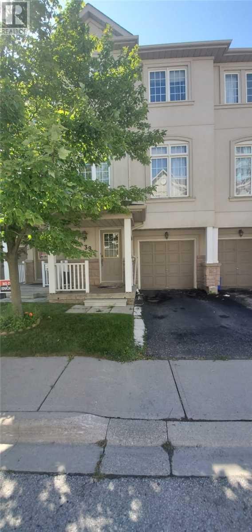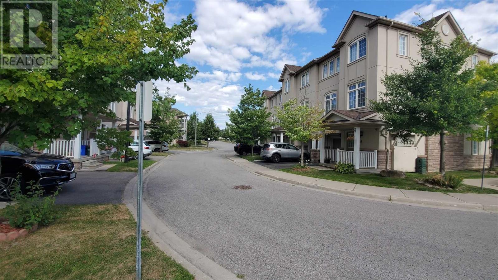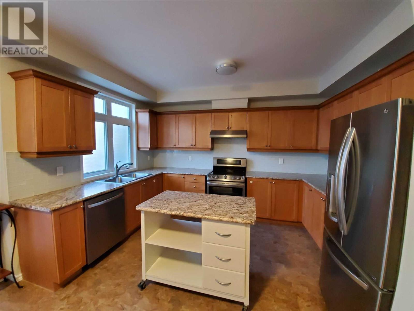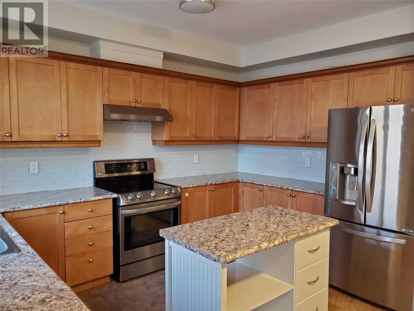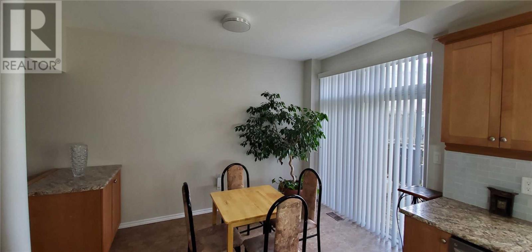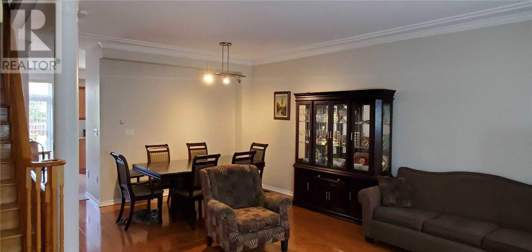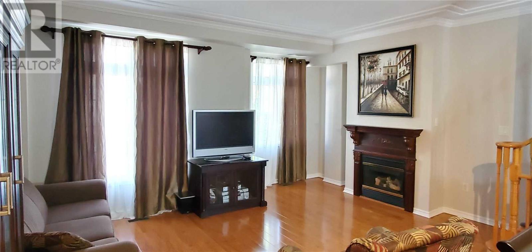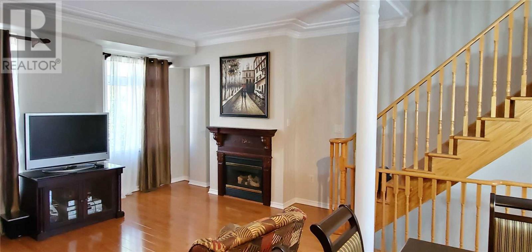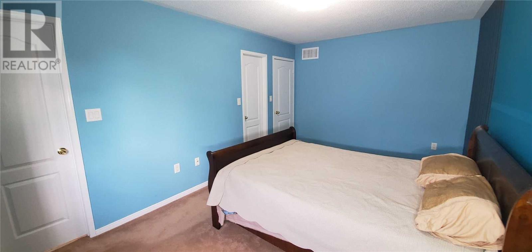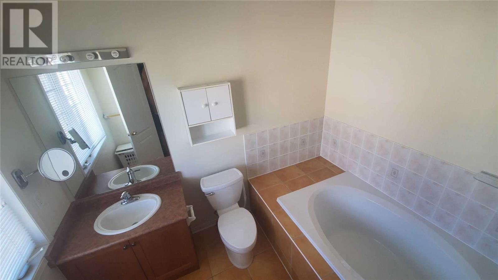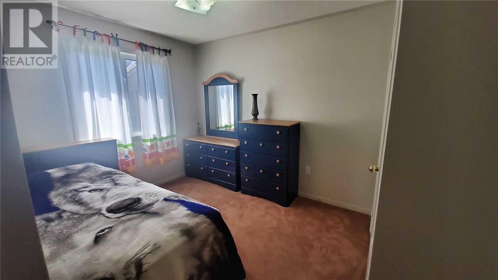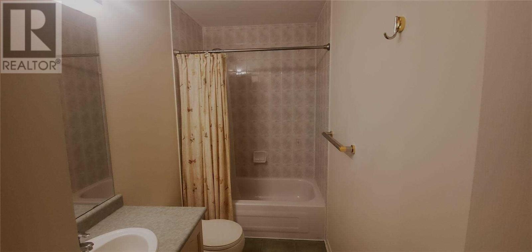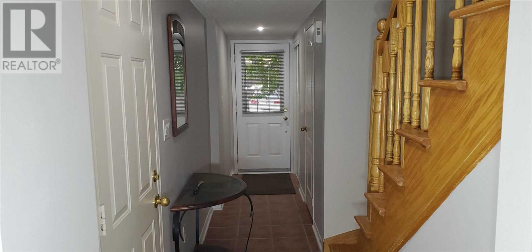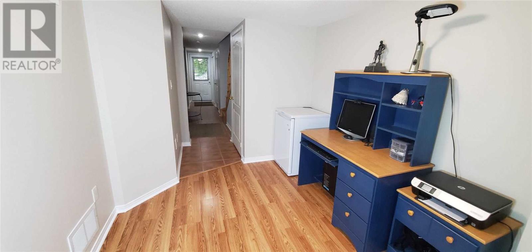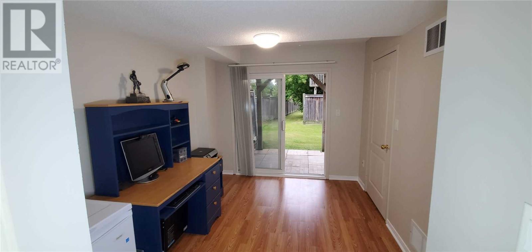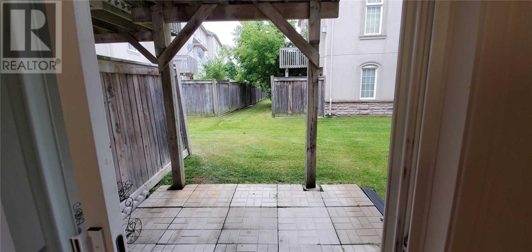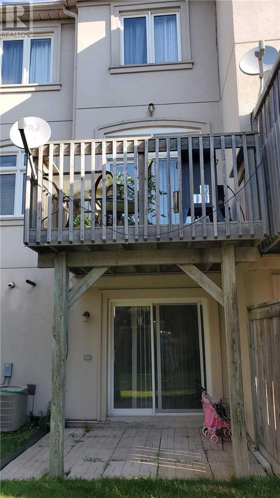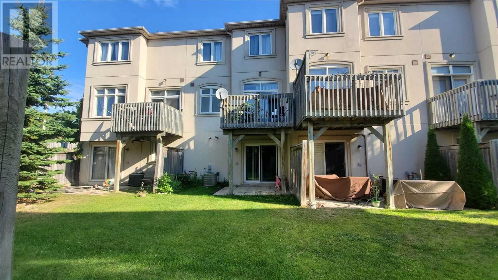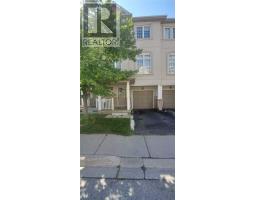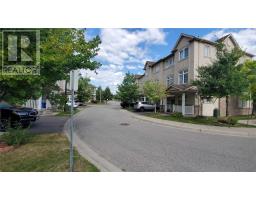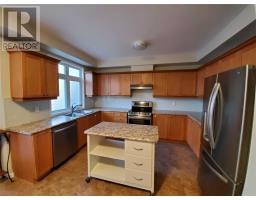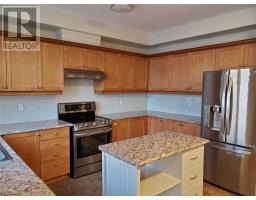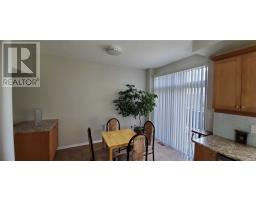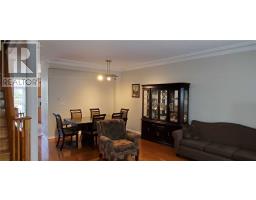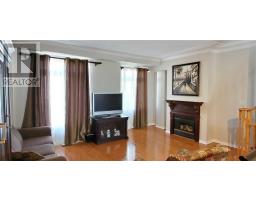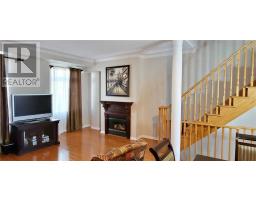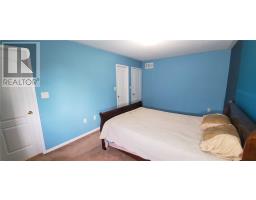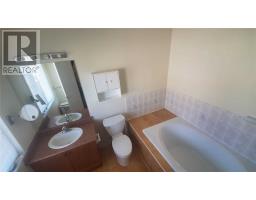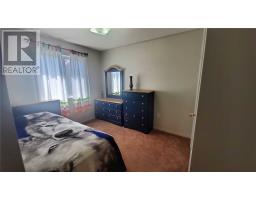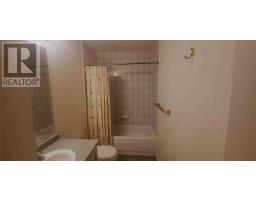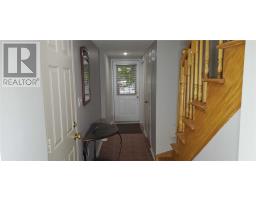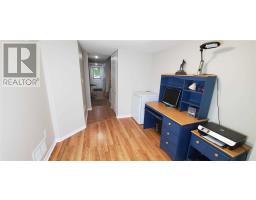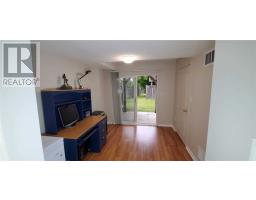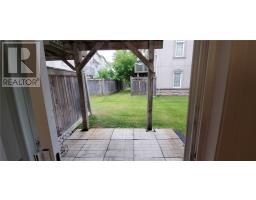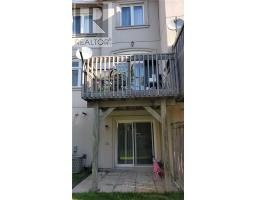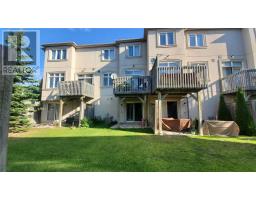#39 -10 Post Oak Dr Richmond Hill, Ontario L4E 4H7
$728,000Maintenance,
$285 Monthly
Maintenance,
$285 MonthlyStunning Executive Stucco Townhome In Prime Location At Yonge/19th! Prime Inner Court Location W/ Private Backyard! Huge Eat-In Kitchen W/ Center Isl & Upgraded Maple Cabinets W/ Walk-Out To Large Deck, Stainless Steel Appliances, Freshly Painted Throughout, Smooth 9Ft Ceilings On Main Floor, Open Concept Living/Dining W/ A Gas Fireplace, Master Bedroom W/ Walk-In Closet / Ensuite, Great Move-In Conditional! Well Maintained Complex, Move-In Condition**** EXTRAS **** Fridge, Stove, B/I Dishwasher, Washer, Dryer, Microwave, Cac, All Window Coverings, All Light Fixtures, Garage Door Opener & 2 Remotes. Hot Water Tank Rental. Exclude Freezer In Basement. Steps To Transit, Yonge St, Best School District! (id:25308)
Property Details
| MLS® Number | N4562379 |
| Property Type | Single Family |
| Community Name | Jefferson |
| Amenities Near By | Park |
| Features | Cul-de-sac, Balcony |
| Parking Space Total | 2 |
Building
| Bathroom Total | 3 |
| Bedrooms Above Ground | 3 |
| Bedrooms Total | 3 |
| Basement Development | Finished |
| Basement Features | Walk Out |
| Basement Type | N/a (finished) |
| Cooling Type | Central Air Conditioning |
| Exterior Finish | Stone, Stucco |
| Fireplace Present | Yes |
| Heating Fuel | Natural Gas |
| Heating Type | Forced Air |
| Stories Total | 3 |
| Type | Row / Townhouse |
Parking
| Garage | |
| Visitor parking |
Land
| Acreage | No |
| Land Amenities | Park |
Rooms
| Level | Type | Length | Width | Dimensions |
|---|---|---|---|---|
| Second Level | Master Bedroom | 4.94 m | 3.14 m | 4.94 m x 3.14 m |
| Second Level | Bedroom 2 | 3.8 m | 2.72 m | 3.8 m x 2.72 m |
| Second Level | Bedroom 3 | 3.16 m | 2.43 m | 3.16 m x 2.43 m |
| Main Level | Living Room | 6.73 m | 5.24 m | 6.73 m x 5.24 m |
| Main Level | Dining Room | |||
| Main Level | Kitchen | 5.27 m | 4.14 m | 5.27 m x 4.14 m |
| Main Level | Eating Area | |||
| Ground Level | Family Room | 2.73 m | 3.53 m | 2.73 m x 3.53 m |
https://www.realtor.ca/PropertyDetails.aspx?PropertyId=21087991
Interested?
Contact us for more information
