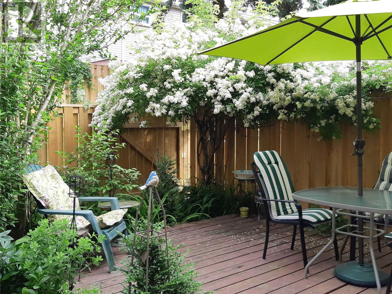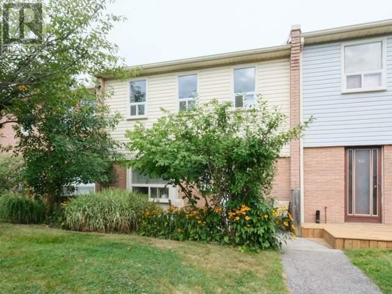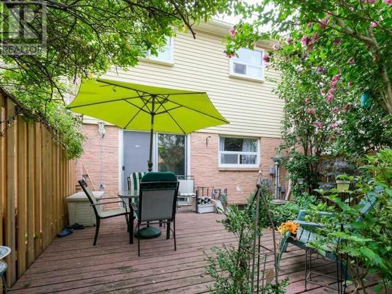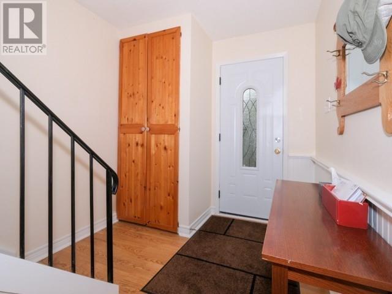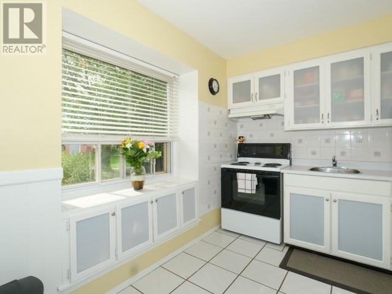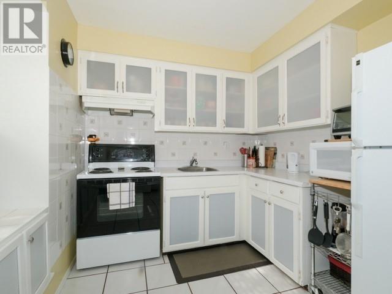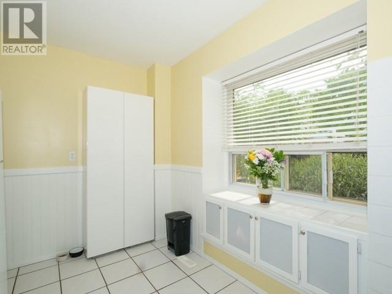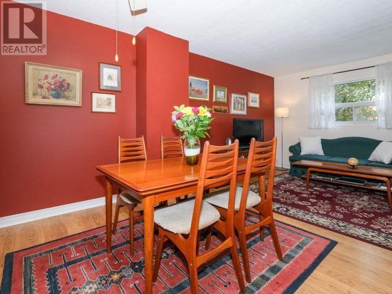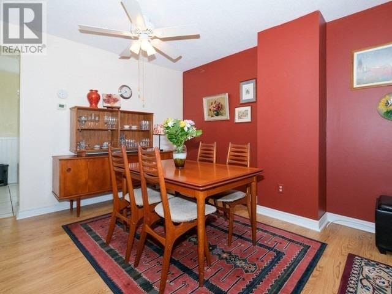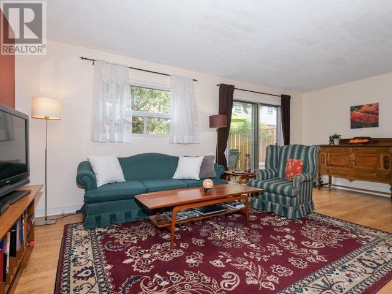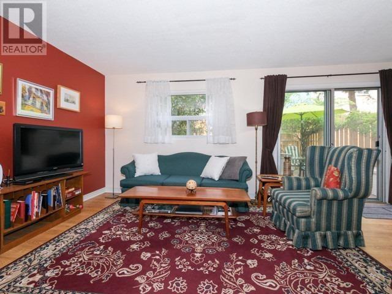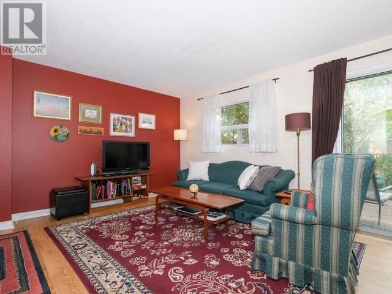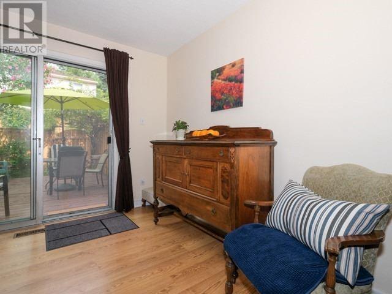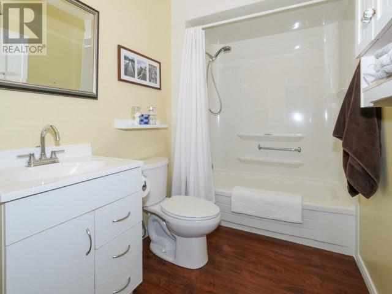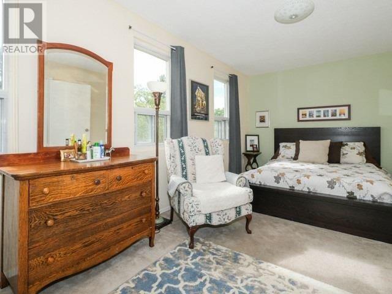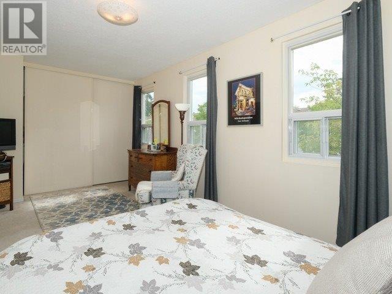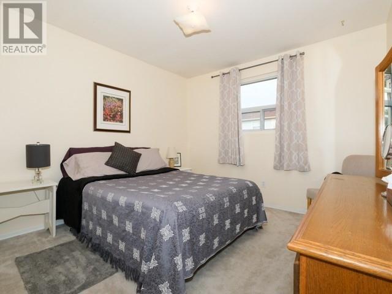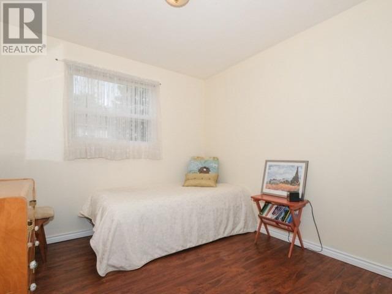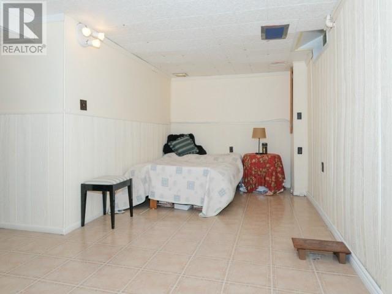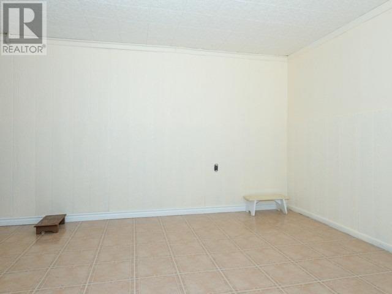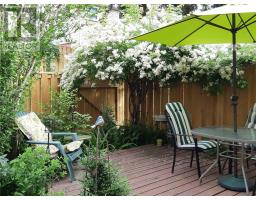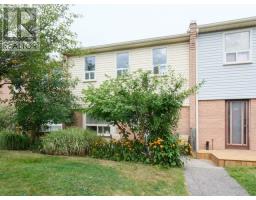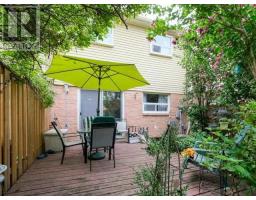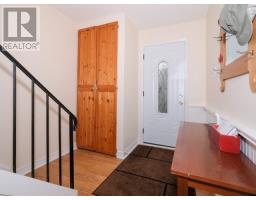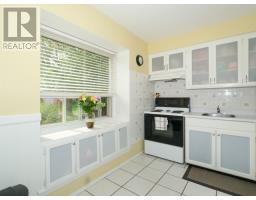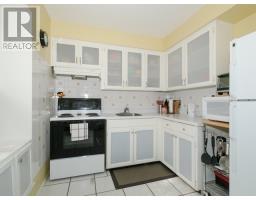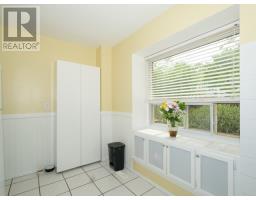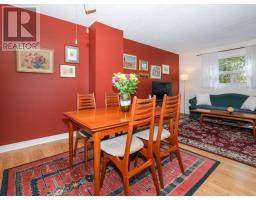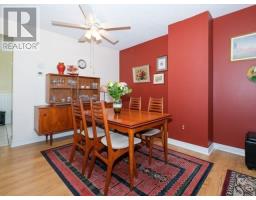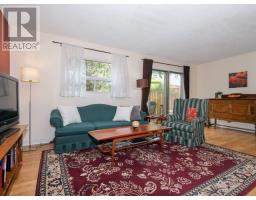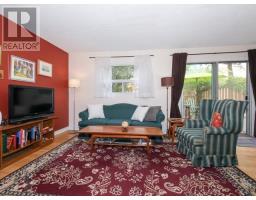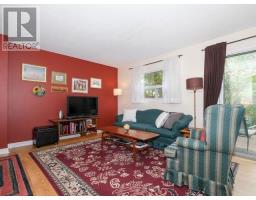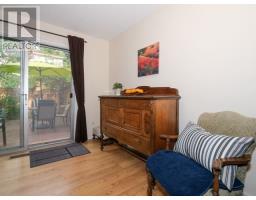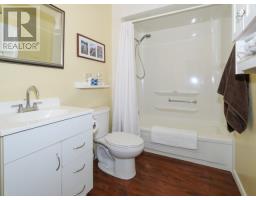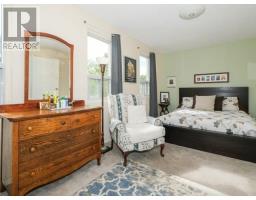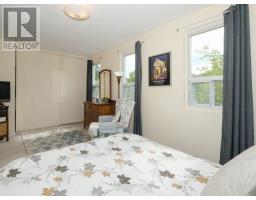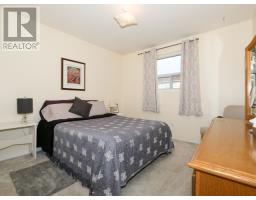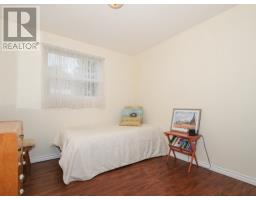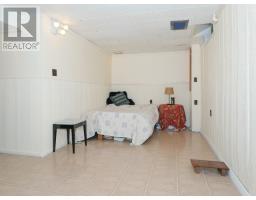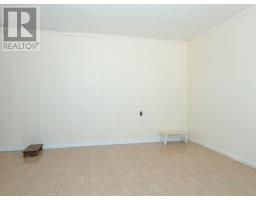##51 -1055 Shawnmarr Rd Mississauga, Ontario L5H 3V2
3 Bedroom
2 Bathroom
Central Air Conditioning
Forced Air
$609,900Maintenance,
$430 Monthly
Maintenance,
$430 MonthlyClean, Bright Well Maintained, Freshly Painted T-O! New Front Door. Walk Out To Private Oasis In Back W/Perennial Landscaping, New Gate & Fence. Spacious Main Floor, Laminate, New Baseboards.Updated 4Pc And One Pce In B/Ment Easy To Extend To 3Pc. Kitchen With Full Bcksplsh, & Sweet Ceramic Window Seat.Furnace & A/C 11Yrs, Fridge 3 Yrs, Roof & Wndws Approx 2016.**** EXTRAS **** Oversized Mstr Bdrm W/Floor To Ceiling Closets + 2 Good Sized Bdrms. Incl: Fridge,Stove,Washer (1 Yr.Old), Dryer, Wndw Cov.Elf's. Close To Go,Parks,Marina,Port Credit Village, Shops, Schools,Restaurants,Easy Access To Qew,Airports & Dwntwn. (id:25308)
Property Details
| MLS® Number | W4562265 |
| Property Type | Single Family |
| Neigbourhood | Port Credit |
| Community Name | Port Credit |
| Amenities Near By | Park, Public Transit |
| Features | Conservation/green Belt |
| Parking Space Total | 2 |
Building
| Bathroom Total | 2 |
| Bedrooms Above Ground | 3 |
| Bedrooms Total | 3 |
| Basement Development | Finished |
| Basement Features | Separate Entrance |
| Basement Type | N/a (finished) |
| Cooling Type | Central Air Conditioning |
| Exterior Finish | Aluminum Siding, Brick |
| Heating Fuel | Natural Gas |
| Heating Type | Forced Air |
| Stories Total | 2 |
| Type | Row / Townhouse |
Parking
| Underground |
Land
| Acreage | No |
| Land Amenities | Park, Public Transit |
Rooms
| Level | Type | Length | Width | Dimensions |
|---|---|---|---|---|
| Second Level | Master Bedroom | 5.49 m | 3.02 m | 5.49 m x 3.02 m |
| Second Level | Bedroom 2 | 3.96 m | 3.12 m | 3.96 m x 3.12 m |
| Second Level | Bedroom 3 | 2.95 m | 2.95 m | 2.95 m x 2.95 m |
| Basement | Recreational, Games Room | 5.97 m | 2.57 m | 5.97 m x 2.57 m |
| Ground Level | Living Room | 6 m | 3.55 m | 6 m x 3.55 m |
| Ground Level | Dining Room | 3.53 m | 2.44 m | 3.53 m x 2.44 m |
| Ground Level | Kitchen | 2.99 m | 2.38 m | 2.99 m x 2.38 m |
https://www.realtor.ca/PropertyDetails.aspx?PropertyId=21087197
Interested?
Contact us for more information
