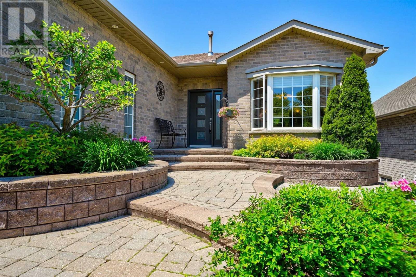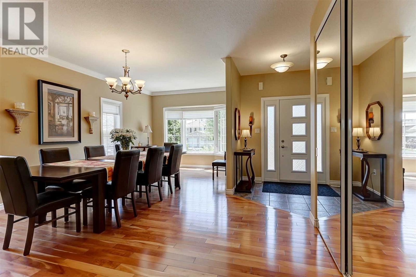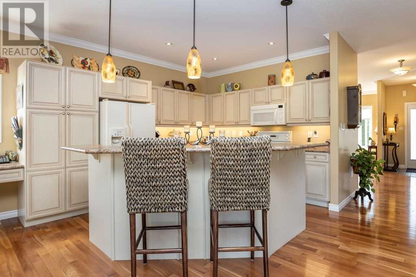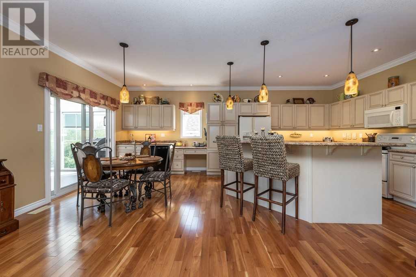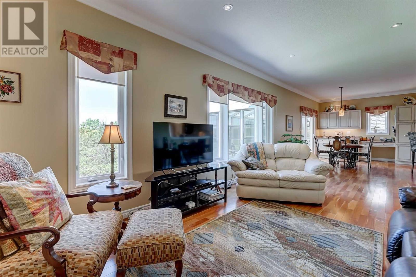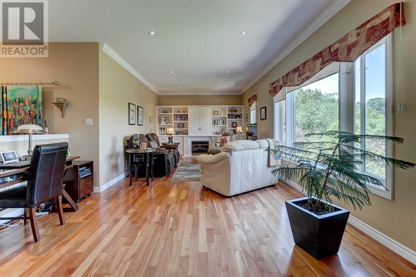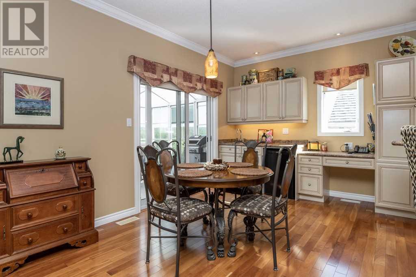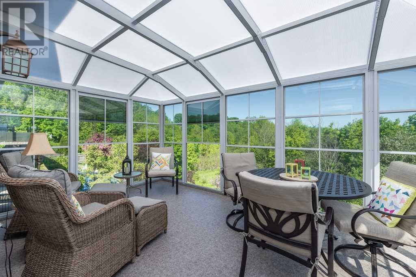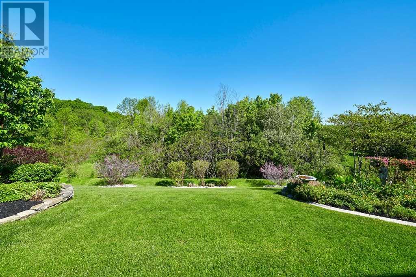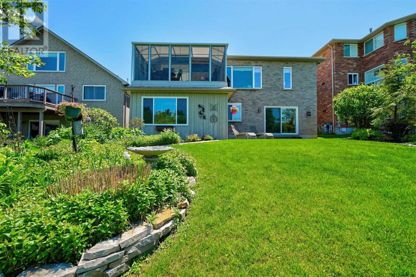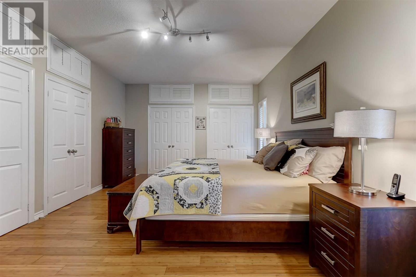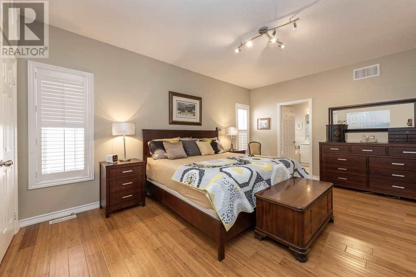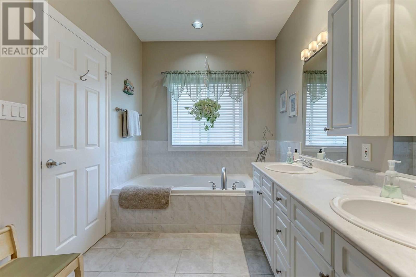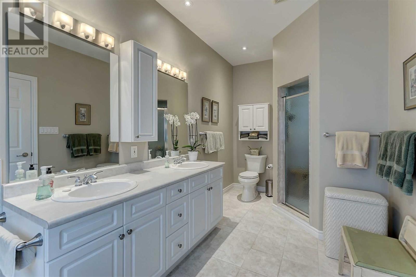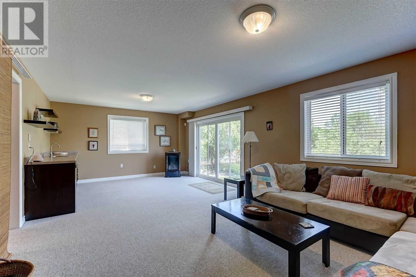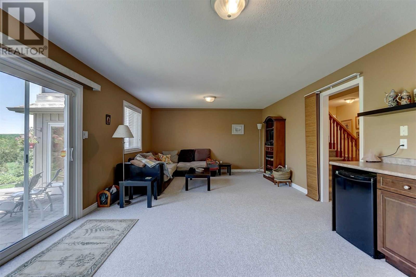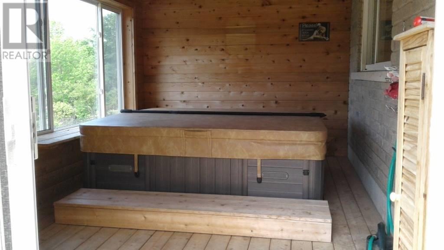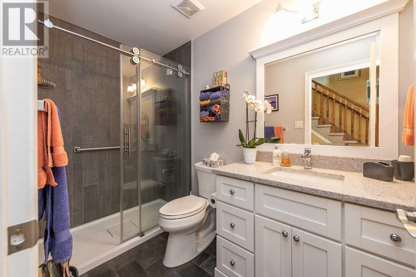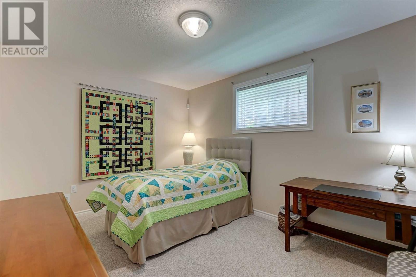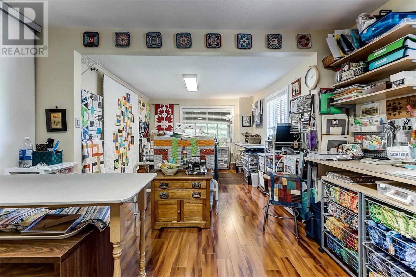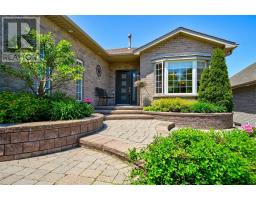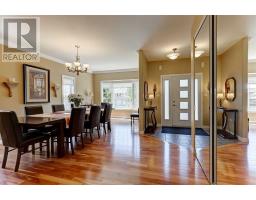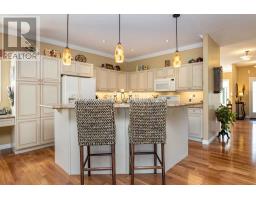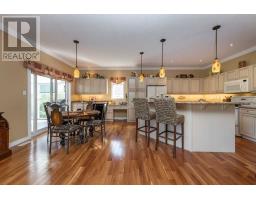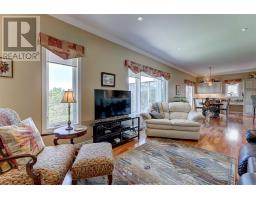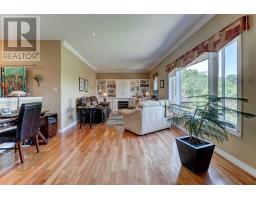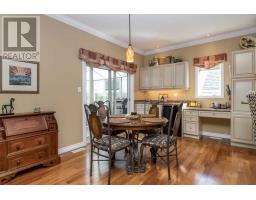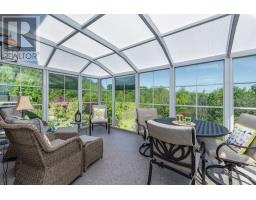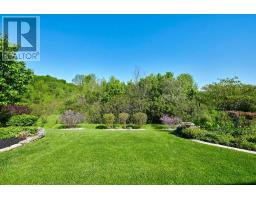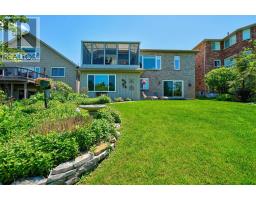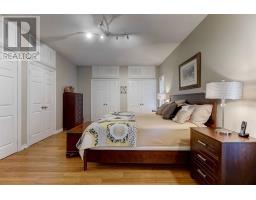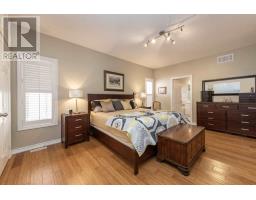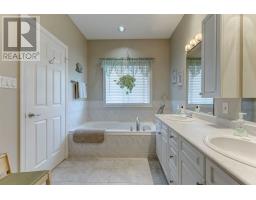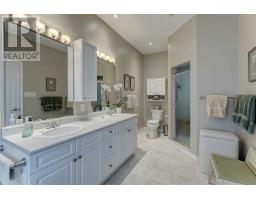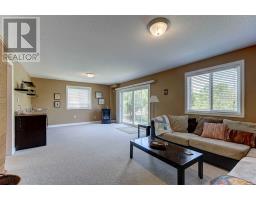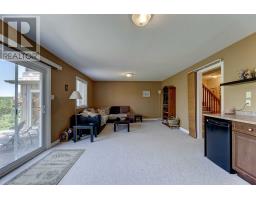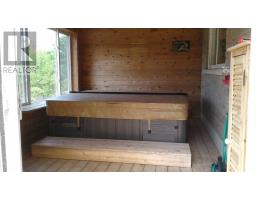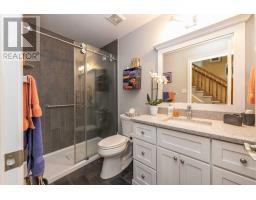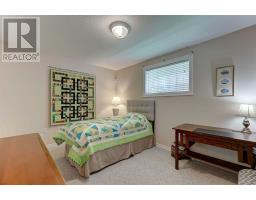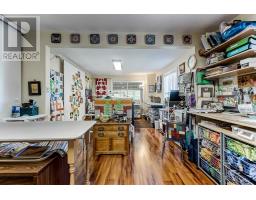3 Bedroom
3 Bathroom
Bungalow
Fireplace
Central Air Conditioning
Forced Air
$774,900
Luxury & Comfort*Designed For Entertaining*Quality Bungalow Backs Onto Ep Land*Landscaping, Unistone & New Entry Door Are A Great 1st Impression*Inground Sprinkler*9Ft Ceiling/Cherry Floor/Elegant Dining Rm*Kitchen: Bar Island/Blanco Sink & Dual Dishwashers*Great Room: Wet Bar/Bookcase Built-Ins & Access To 10X17 Sunroom & Bbq*Mainfloor Laundry*Master Suite: 2 Walls Of Closets/Bamboo Floor/California Shutters & 5Pce Ensuite Bath*Finished Walk-Out Has 2 Bedrms**** EXTRAS **** Familyrm With Gas Fp & Wet Bar/3Pce Bath & Big Multi-Purpose Studio*Prof Engineered Cedar Spa-House Beneath Sunroom Has 30 Jet Spa*Furnace & A/C 2017/On-Demand Hot Water/Led Lighting/152 Energy Rating*Prime Location*Garage Storage Mezzanine (id:25308)
Property Details
|
MLS® Number
|
S4562296 |
|
Property Type
|
Single Family |
|
Community Name
|
Little Lake |
|
Amenities Near By
|
Hospital, Park, Public Transit |
|
Features
|
Conservation/green Belt |
|
Parking Space Total
|
4 |
|
View Type
|
View |
Building
|
Bathroom Total
|
3 |
|
Bedrooms Above Ground
|
1 |
|
Bedrooms Below Ground
|
2 |
|
Bedrooms Total
|
3 |
|
Architectural Style
|
Bungalow |
|
Basement Development
|
Finished |
|
Basement Features
|
Separate Entrance, Walk Out |
|
Basement Type
|
N/a (finished) |
|
Construction Style Attachment
|
Detached |
|
Cooling Type
|
Central Air Conditioning |
|
Exterior Finish
|
Brick |
|
Fireplace Present
|
Yes |
|
Heating Fuel
|
Natural Gas |
|
Heating Type
|
Forced Air |
|
Stories Total
|
1 |
|
Type
|
House |
Parking
Land
|
Acreage
|
No |
|
Land Amenities
|
Hospital, Park, Public Transit |
|
Size Irregular
|
49.21 X 133.84 Ft |
|
Size Total Text
|
49.21 X 133.84 Ft |
Rooms
| Level |
Type |
Length |
Width |
Dimensions |
|
Lower Level |
Family Room |
7.52 m |
4.27 m |
7.52 m x 4.27 m |
|
Lower Level |
Bedroom 2 |
4.06 m |
3.02 m |
4.06 m x 3.02 m |
|
Lower Level |
Bedroom 3 |
3.61 m |
3.4 m |
3.61 m x 3.4 m |
|
Lower Level |
Other |
8.36 m |
3.66 m |
8.36 m x 3.66 m |
|
Lower Level |
Bathroom |
2.74 m |
1.5 m |
2.74 m x 1.5 m |
|
Main Level |
Dining Room |
6.22 m |
3.17 m |
6.22 m x 3.17 m |
|
Main Level |
Kitchen |
6.68 m |
3.15 m |
6.68 m x 3.15 m |
|
Main Level |
Great Room |
11.05 m |
4.22 m |
11.05 m x 4.22 m |
|
Main Level |
Solarium |
|
|
|
|
Main Level |
Bathroom |
2.41 m |
1.52 m |
2.41 m x 1.52 m |
|
Main Level |
Master Bedroom |
5.28 m |
3.91 m |
5.28 m x 3.91 m |
|
Main Level |
Bathroom |
4.6 m |
2.24 m |
4.6 m x 2.24 m |
https://www.realtor.ca/PropertyDetails.aspx?PropertyId=21087192
