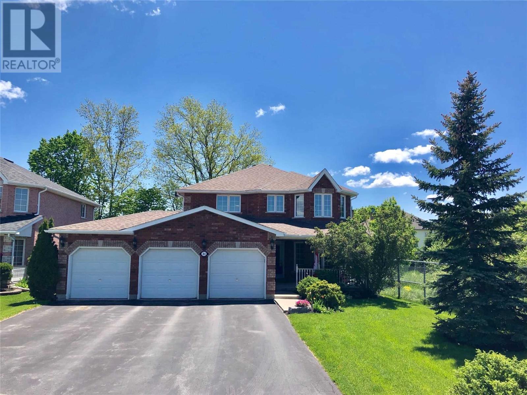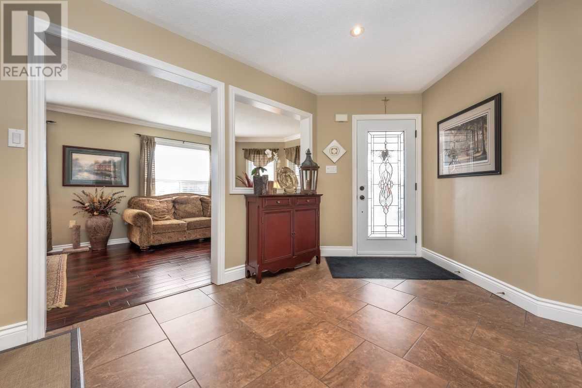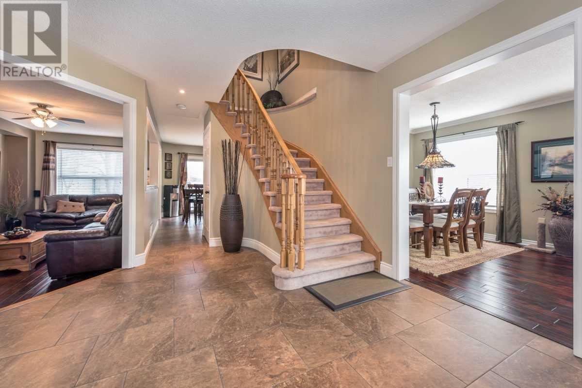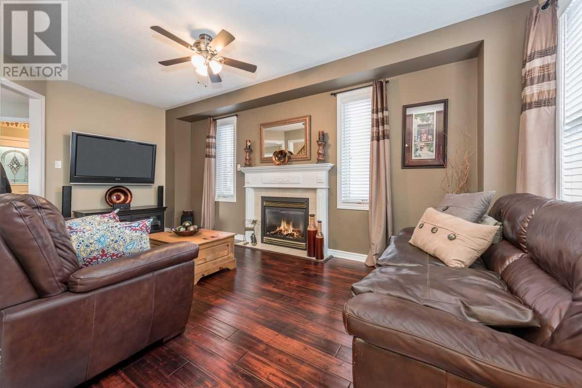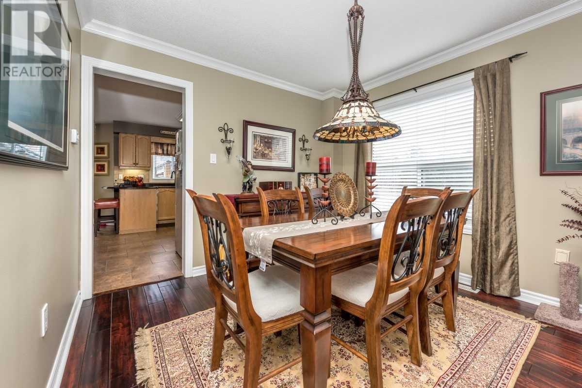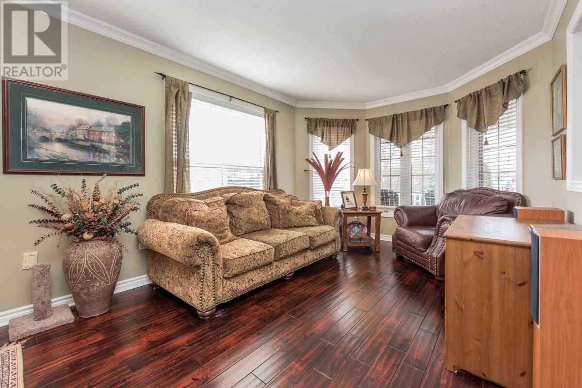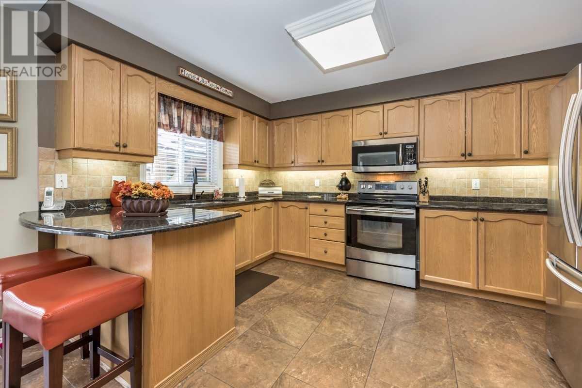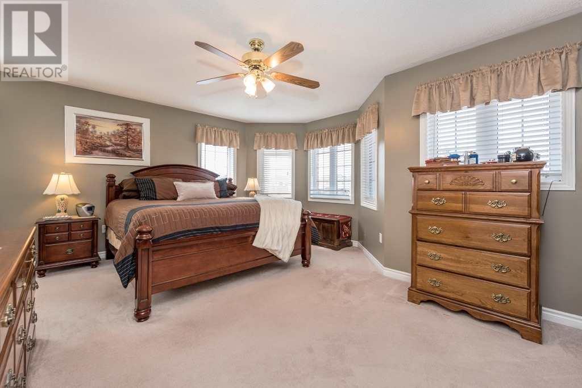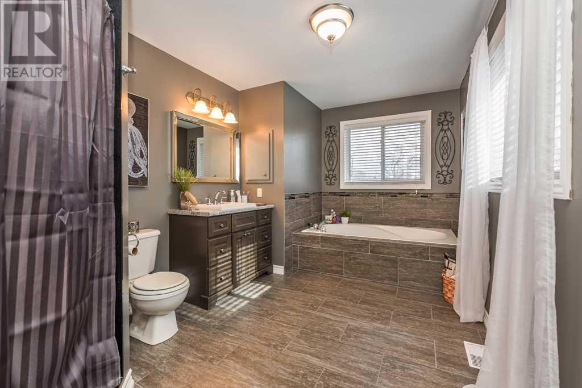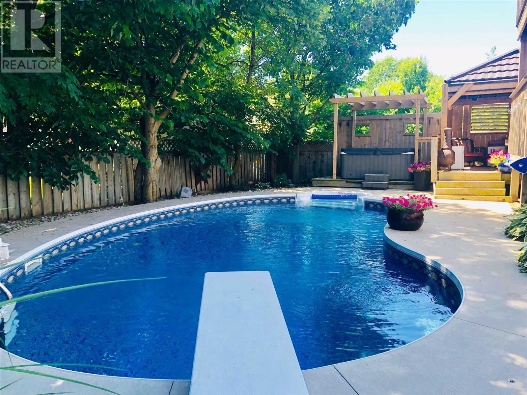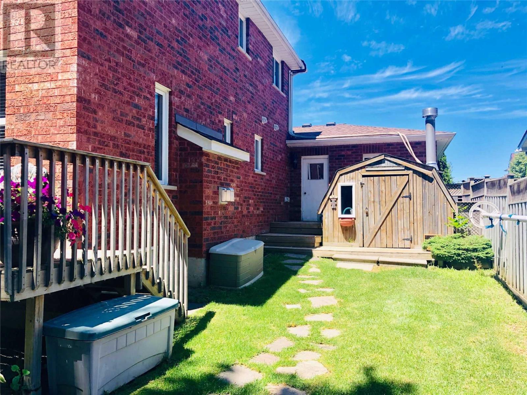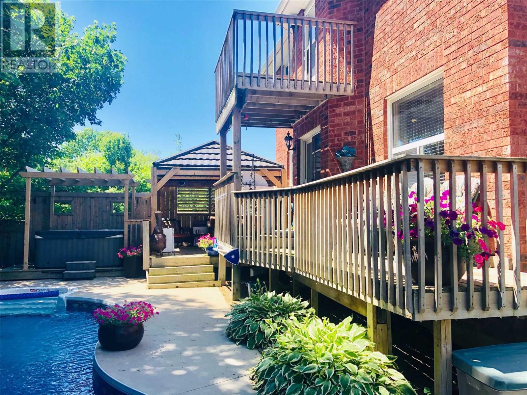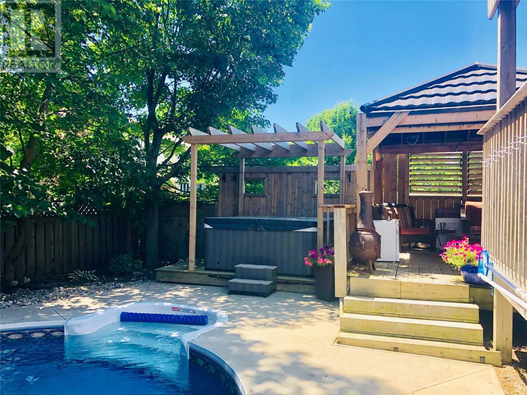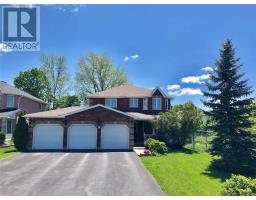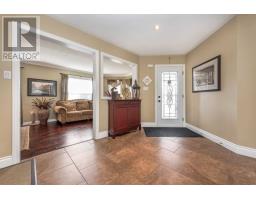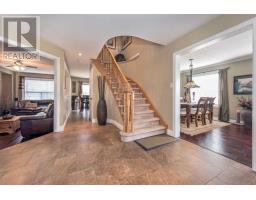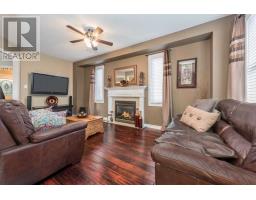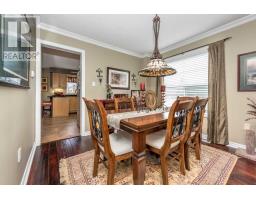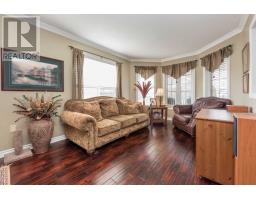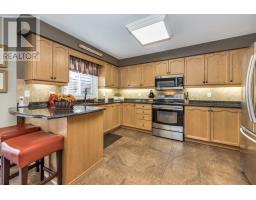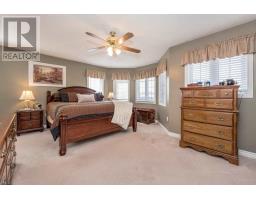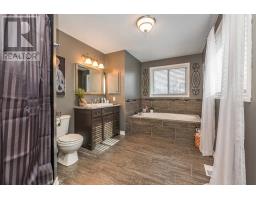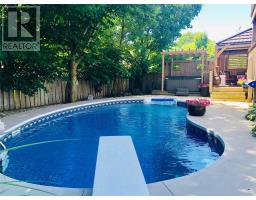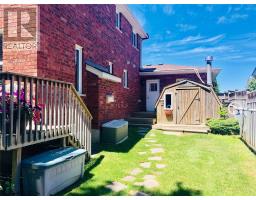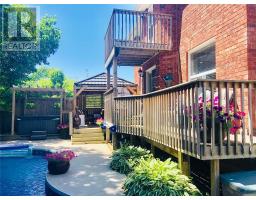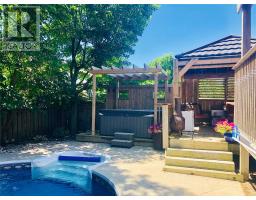4 Bedroom
3 Bathroom
Fireplace
Inground Pool
Central Air Conditioning
Forced Air
$698,900
Beautiful Home W/3 Car Garage & A Private Backyard Oasis! 4 Bed/3 Bath/3107 Fin Sqft. Furnace & Ac 2015. Newer Roof & Windows. Hardwood & Ceramics. Eat-In Kitchen W/Granite Counters, Breakfast Bar & Ss Appliances. Formal Living & Dining Rm. Family Rm W/Gas Fireplace. M/F Laundry/Mud Rm. Large Master W/Newer Spa-Like Ensuite & W/I Closet. Finished Lower Level W/Rec Rm, Games Rm & Workshop. Int/Ext Pot Lights.**** EXTRAS **** Backyard Features A Salt Water Pool W/Newer Heater & Liner. Custom Pergola, Gazebo & Hot Tub Area. Multi-Level Decking. In-Ground Sprinklers. Tons Of Parking & Storage. Minutes To All Amenities & Walking Distance To The Rec Centre. (id:25308)
Property Details
|
MLS® Number
|
S4562218 |
|
Property Type
|
Single Family |
|
Community Name
|
West Bayfield |
|
Amenities Near By
|
Hospital, Park, Schools |
|
Parking Space Total
|
9 |
|
Pool Type
|
Inground Pool |
Building
|
Bathroom Total
|
3 |
|
Bedrooms Above Ground
|
4 |
|
Bedrooms Total
|
4 |
|
Basement Development
|
Finished |
|
Basement Type
|
Full (finished) |
|
Construction Style Attachment
|
Detached |
|
Cooling Type
|
Central Air Conditioning |
|
Exterior Finish
|
Brick |
|
Fireplace Present
|
Yes |
|
Heating Fuel
|
Natural Gas |
|
Heating Type
|
Forced Air |
|
Stories Total
|
2 |
|
Type
|
House |
Parking
Land
|
Acreage
|
No |
|
Land Amenities
|
Hospital, Park, Schools |
|
Size Irregular
|
53 X 110 Ft |
|
Size Total Text
|
53 X 110 Ft |
Rooms
| Level |
Type |
Length |
Width |
Dimensions |
|
Second Level |
Master Bedroom |
5.28 m |
5.11 m |
5.28 m x 5.11 m |
|
Second Level |
Bedroom 2 |
3.68 m |
3.17 m |
3.68 m x 3.17 m |
|
Second Level |
Bedroom 3 |
4.34 m |
2.92 m |
4.34 m x 2.92 m |
|
Second Level |
Bedroom 4 |
3.66 m |
2.74 m |
3.66 m x 2.74 m |
|
Second Level |
Bathroom |
|
|
|
|
Basement |
Games Room |
10.49 m |
3.86 m |
10.49 m x 3.86 m |
|
Basement |
Recreational, Games Room |
10.49 m |
3.15 m |
10.49 m x 3.15 m |
|
Main Level |
Living Room |
6.63 m |
3.1 m |
6.63 m x 3.1 m |
|
Main Level |
Kitchen |
5.84 m |
4.6 m |
5.84 m x 4.6 m |
|
Main Level |
Family Room |
5.79 m |
3.07 m |
5.79 m x 3.07 m |
|
Main Level |
Foyer |
4.37 m |
3.48 m |
4.37 m x 3.48 m |
|
Main Level |
Laundry Room |
|
|
|
Utilities
|
Sewer
|
Installed |
|
Natural Gas
|
Installed |
|
Electricity
|
Installed |
|
Cable
|
Installed |
https://www.realtor.ca/PropertyDetails.aspx?PropertyId=21086908
