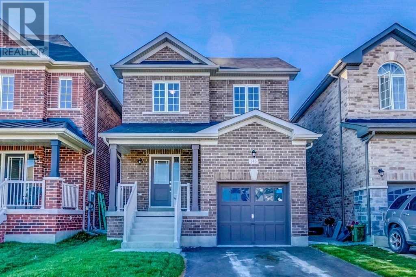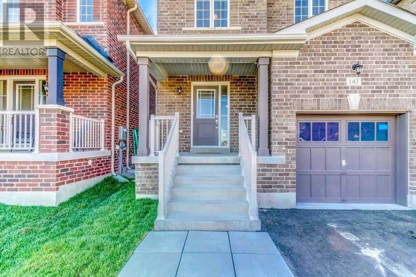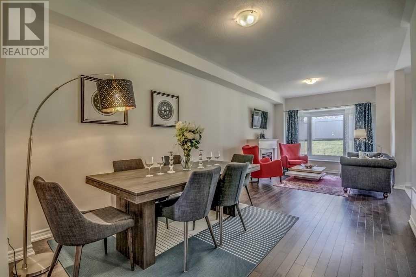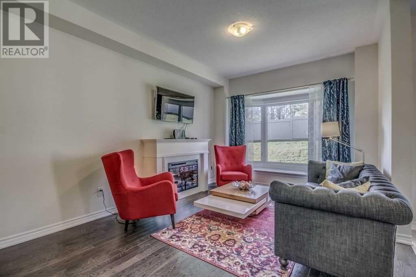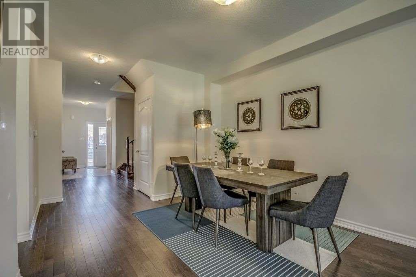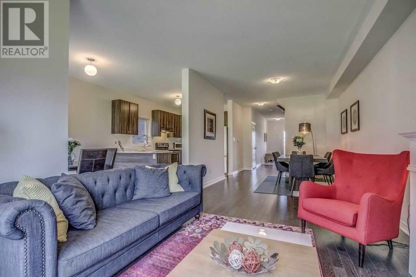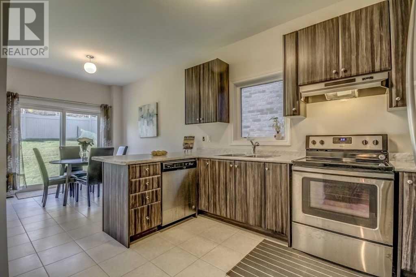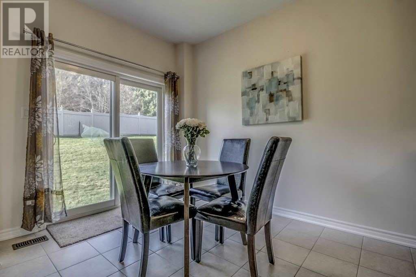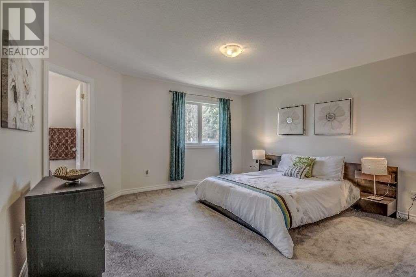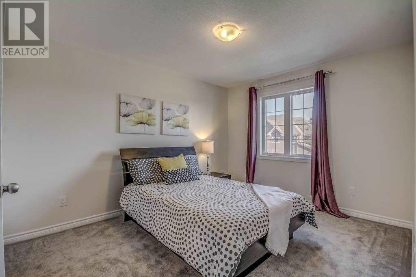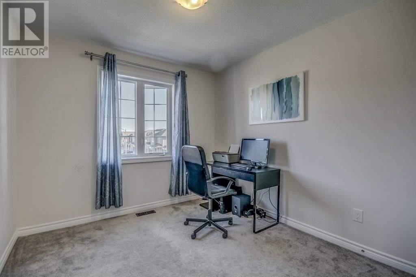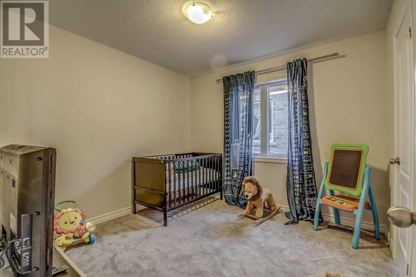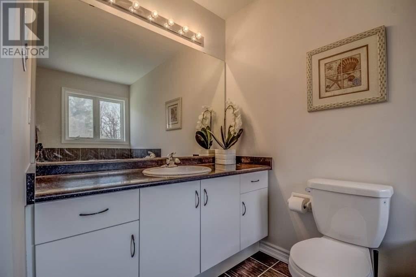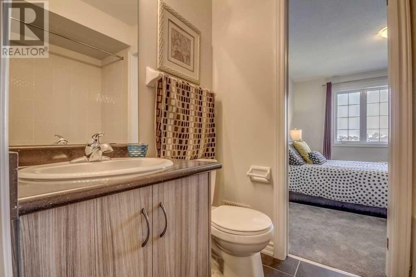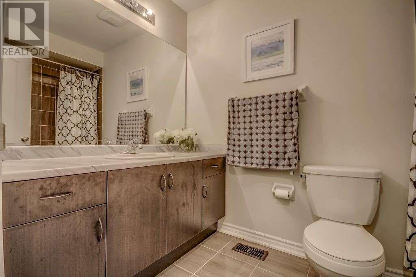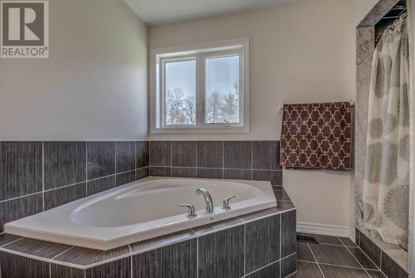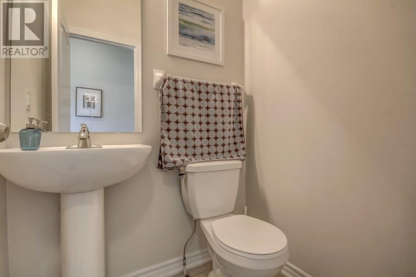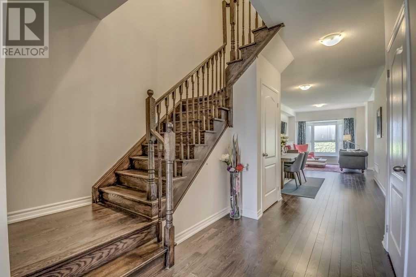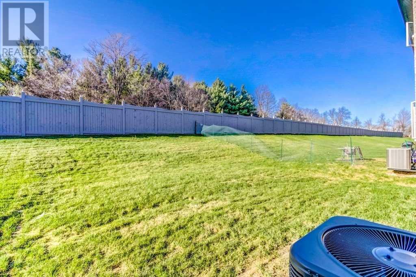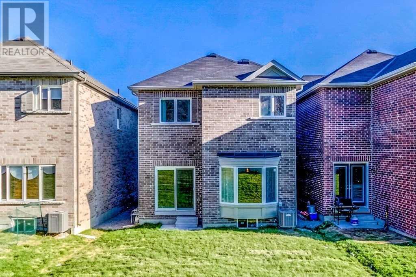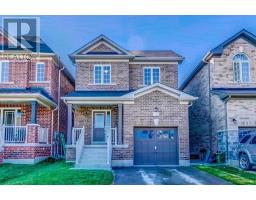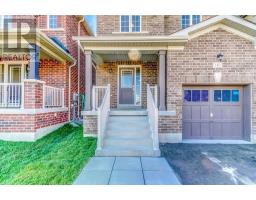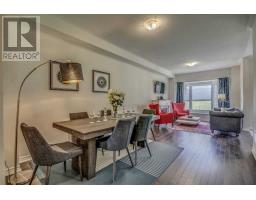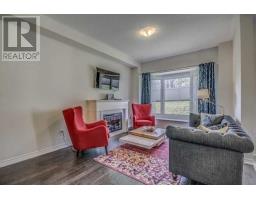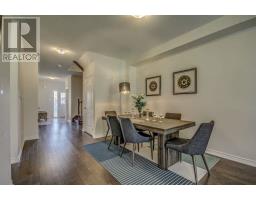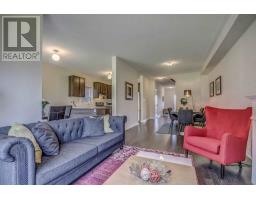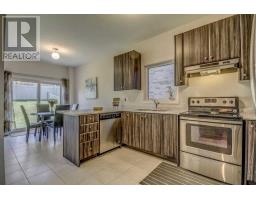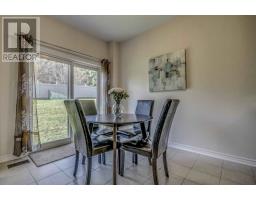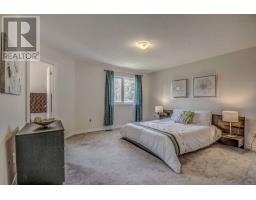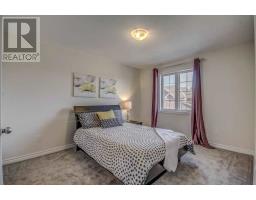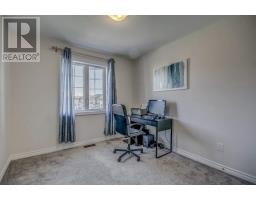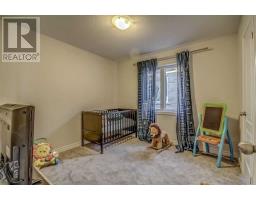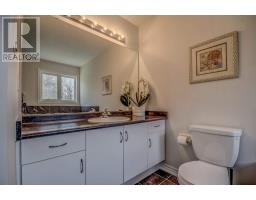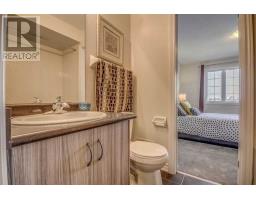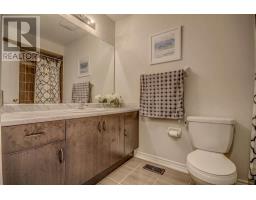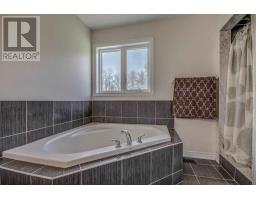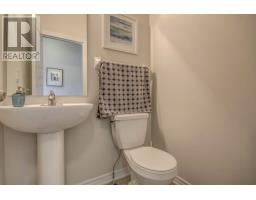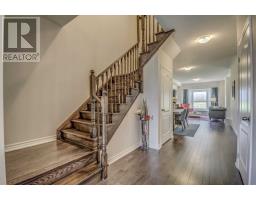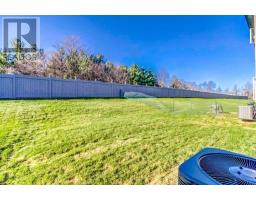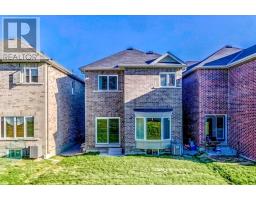143 Chelsea Cres Bradford West Gwillimbury, Ontario L3Z 0J8
4 Bedroom
4 Bathroom
Fireplace
Central Air Conditioning
Forced Air
$743,800
Gorgeous 4 Bedroom Detached Home In High Demand Location. Only 2 Year New. Premium Ravine Lot. 1900 Sf With 3 Full Bath On Second Floor. Hardwood Floor On Great Room And Dining. Gas Fireplace. Oak Staircase. 9 Feet Ceiling On Main Floor. Main Floor Laundry. Great Layout. Great Location. Gas Line Extension In Kitchen For Gas Stove. Larger Window In The Basement. Close To Schools, Park And Go Train.**** EXTRAS **** Stainless Steel Fridge, Stove, Dishwasher. Washer, Dryer. All Existing Light Fixtures. (id:25308)
Property Details
| MLS® Number | N4562221 |
| Property Type | Single Family |
| Community Name | Bradford |
| Parking Space Total | 2 |
Building
| Bathroom Total | 4 |
| Bedrooms Above Ground | 4 |
| Bedrooms Total | 4 |
| Basement Type | Full |
| Construction Style Attachment | Detached |
| Cooling Type | Central Air Conditioning |
| Exterior Finish | Brick |
| Fireplace Present | Yes |
| Heating Fuel | Natural Gas |
| Heating Type | Forced Air |
| Stories Total | 2 |
| Type | House |
Parking
| Attached garage |
Land
| Acreage | No |
| Size Irregular | 30.02 X 124.67 Ft |
| Size Total Text | 30.02 X 124.67 Ft |
Rooms
| Level | Type | Length | Width | Dimensions |
|---|---|---|---|---|
| Second Level | Master Bedroom | 4.45 m | 4.27 m | 4.45 m x 4.27 m |
| Second Level | Bedroom 2 | 3.23 m | 3.17 m | 3.23 m x 3.17 m |
| Second Level | Bedroom 3 | 3.23 m | 3.84 m | 3.23 m x 3.84 m |
| Second Level | Bedroom 4 | 2.93 m | 3.2 m | 2.93 m x 3.2 m |
| Ground Level | Great Room | 3.35 m | 7.62 m | 3.35 m x 7.62 m |
| Ground Level | Dining Room | 3.35 m | 7.62 m | 3.35 m x 7.62 m |
| Ground Level | Kitchen | 2.47 m | 3.6 m | 2.47 m x 3.6 m |
| Ground Level | Eating Area | 2.47 m | 3.08 m | 2.47 m x 3.08 m |
https://www.realtor.ca/PropertyDetails.aspx?PropertyId=21086900
Interested?
Contact us for more information
