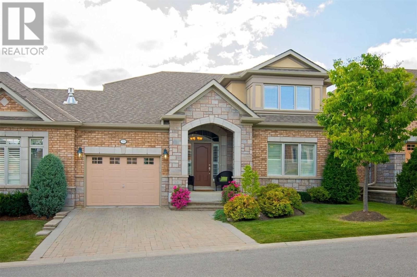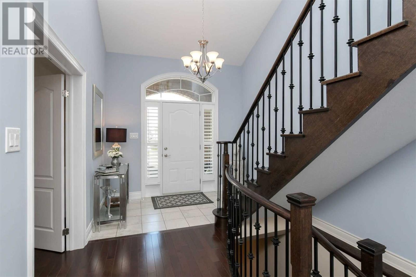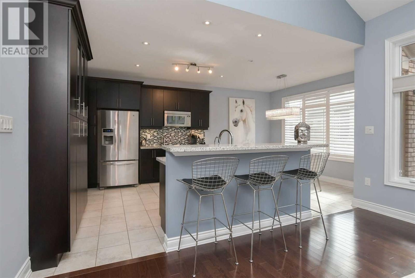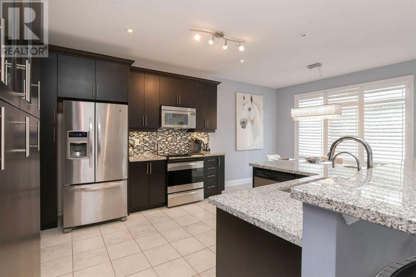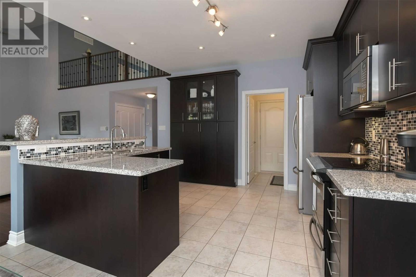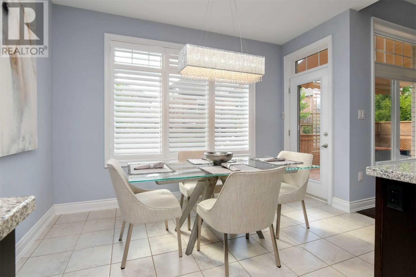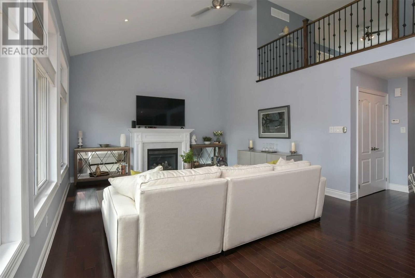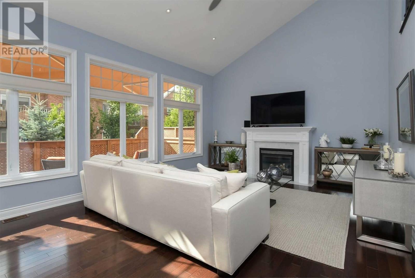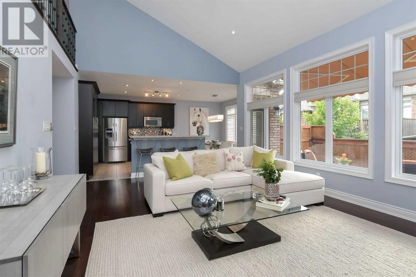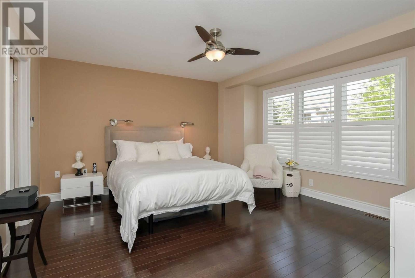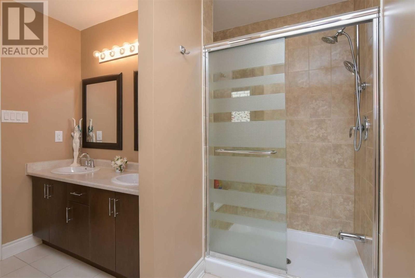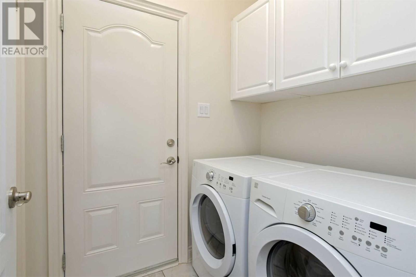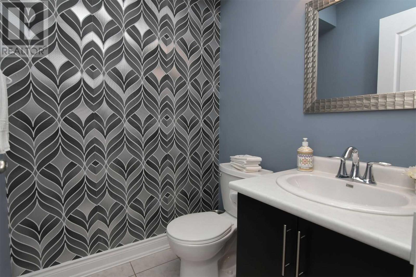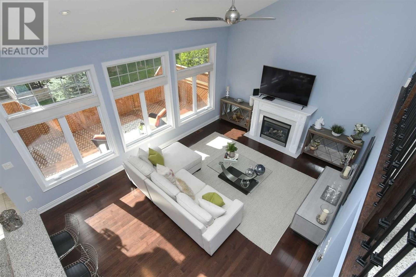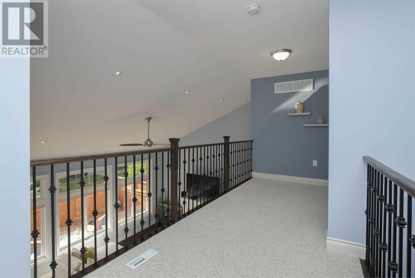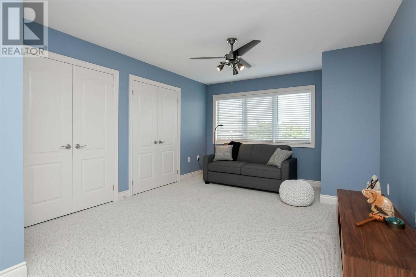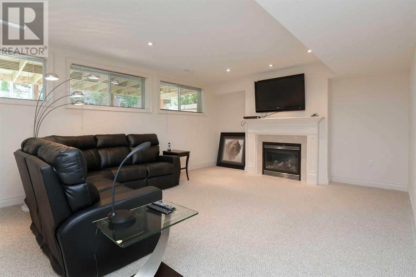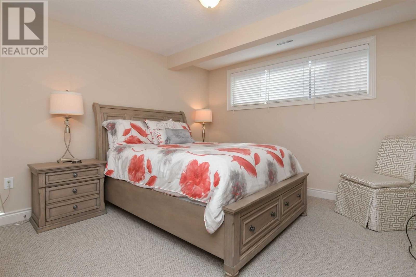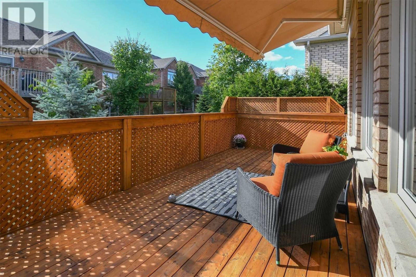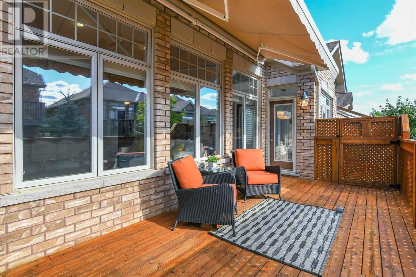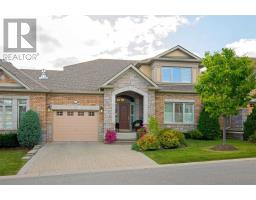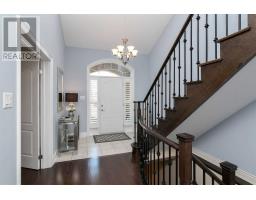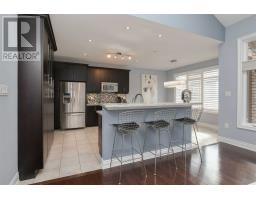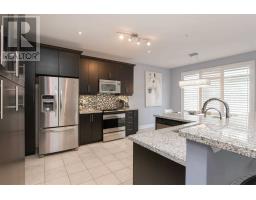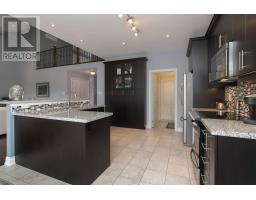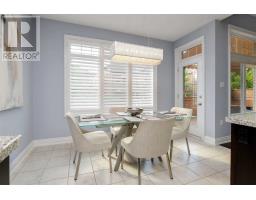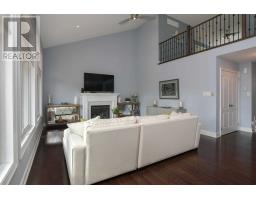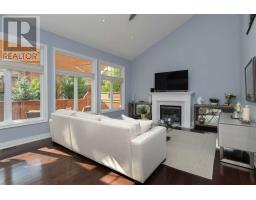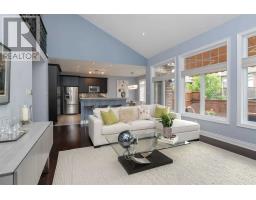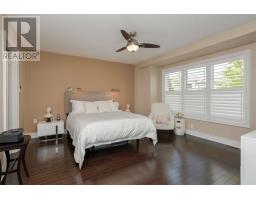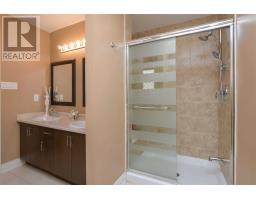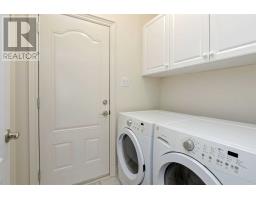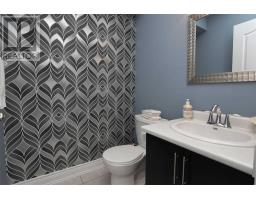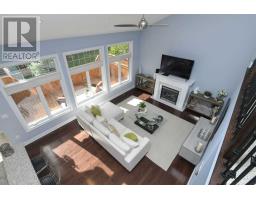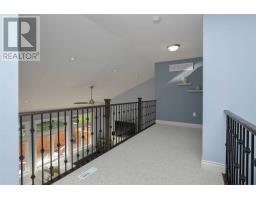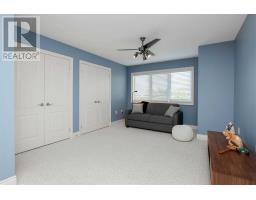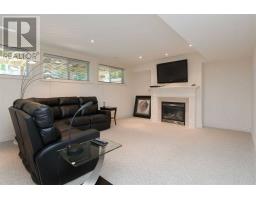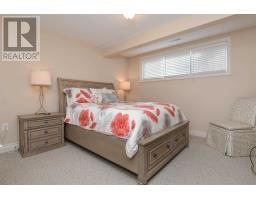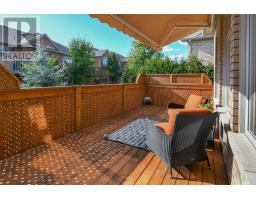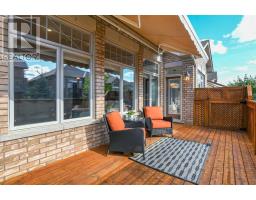3 Bedroom
4 Bathroom
Fireplace
Central Air Conditioning
Forced Air
$679,000Maintenance,
$505 Monthly
Wow! This Gorgeous Bungaloft Has Everything On Your Wish List-Just Look At It! Gorgeous, Expansive Windows In The Great Room, Open Concept Kitchen/Dining/Great Rm, Main Floor Master, Main Flr Laundry, Garage Entry Direct To The House, Hardwood, Granite, S/S Apps- The List Continues. Loft Offers 3 Pc Bath, The Finished Lower Level Offers A Large Family Rm, Guest Rm, 3 Pc Bath & Lots More. Briar Hill-Not Just Homes-It's A Community & A Lifestyle-Make It Yours !**** EXTRAS **** All Elfs, Ceiling Fans, Window Coverings, Stainless Steel Fridge, Stove, Dishwasher, Microwave, Washer, Dryer, Power Awning, Central Vac And Attachments, Water Softener, Garage Door Opener/Remote. Hwt Is A Rental, Furnace/Ac 2011 (id:25308)
Property Details
|
MLS® Number
|
N4561864 |
|
Property Type
|
Single Family |
|
Neigbourhood
|
Alliston |
|
Community Name
|
Alliston |
|
Amenities Near By
|
Hospital, Public Transit |
|
Features
|
Ravine, Balcony |
|
Parking Space Total
|
3 |
Building
|
Bathroom Total
|
4 |
|
Bedrooms Above Ground
|
2 |
|
Bedrooms Below Ground
|
1 |
|
Bedrooms Total
|
3 |
|
Amenities
|
Party Room, Recreation Centre |
|
Basement Development
|
Finished |
|
Basement Type
|
Full (finished) |
|
Cooling Type
|
Central Air Conditioning |
|
Exterior Finish
|
Brick, Stone |
|
Fireplace Present
|
Yes |
|
Heating Fuel
|
Natural Gas |
|
Heating Type
|
Forced Air |
Parking
Land
|
Acreage
|
No |
|
Land Amenities
|
Hospital, Public Transit |
Rooms
| Level |
Type |
Length |
Width |
Dimensions |
|
Lower Level |
Family Room |
6.2 m |
4.45 m |
6.2 m x 4.45 m |
|
Lower Level |
Bedroom |
3.96 m |
4.17 m |
3.96 m x 4.17 m |
|
Lower Level |
Office |
4.5 m |
3.35 m |
4.5 m x 3.35 m |
|
Lower Level |
Other |
4.5 m |
4.35 m |
4.5 m x 4.35 m |
|
Lower Level |
Utility Room |
|
|
|
|
Main Level |
Living Room |
6.48 m |
4.72 m |
6.48 m x 4.72 m |
|
Main Level |
Kitchen |
3.15 m |
3.66 m |
3.15 m x 3.66 m |
|
Main Level |
Dining Room |
2.74 m |
3.66 m |
2.74 m x 3.66 m |
|
Main Level |
Laundry Room |
|
|
|
|
Main Level |
Master Bedroom |
4.42 m |
3.78 m |
4.42 m x 3.78 m |
|
Upper Level |
Bedroom |
6.86 m |
3.4 m |
6.86 m x 3.4 m |
http://www.wendysmall.com
