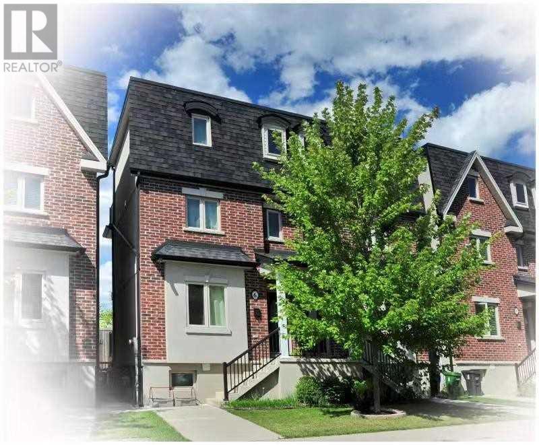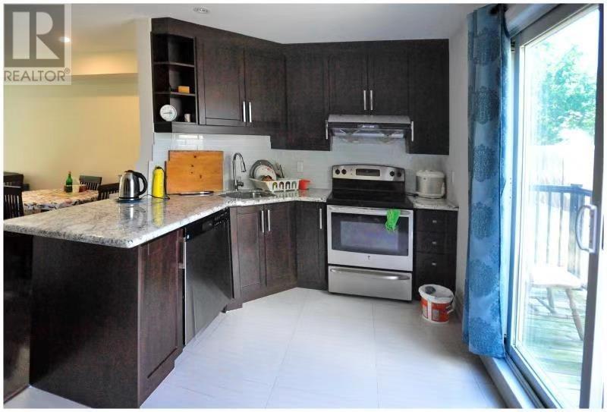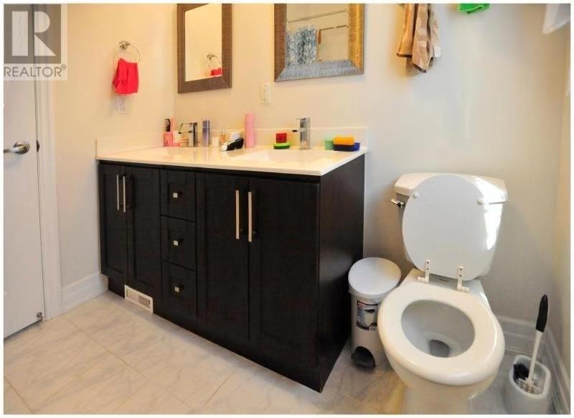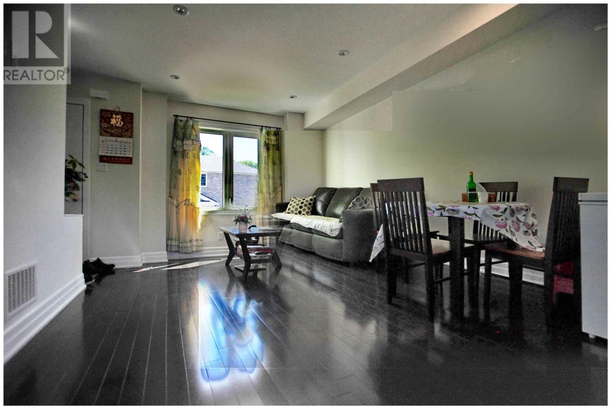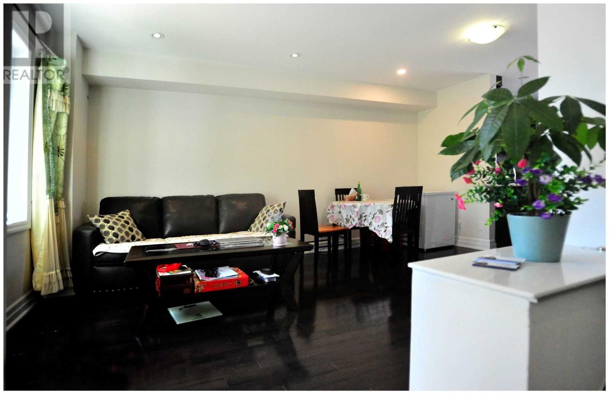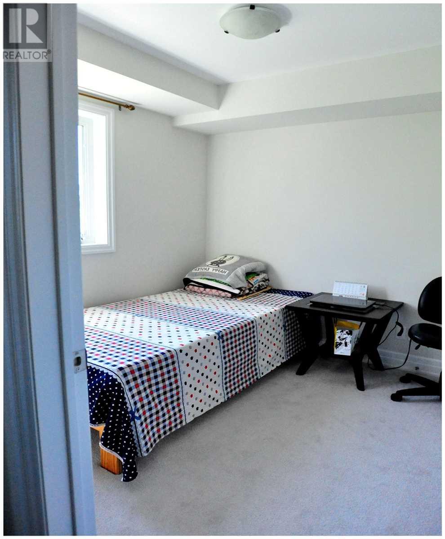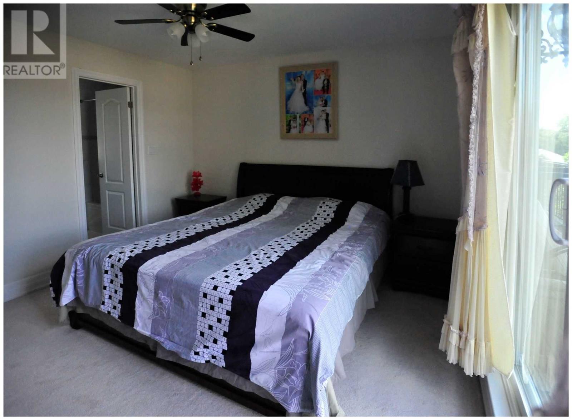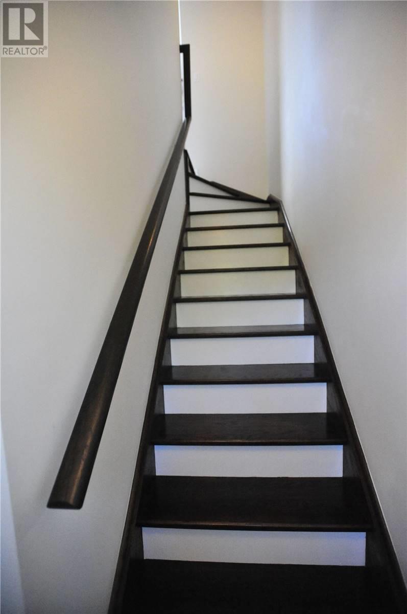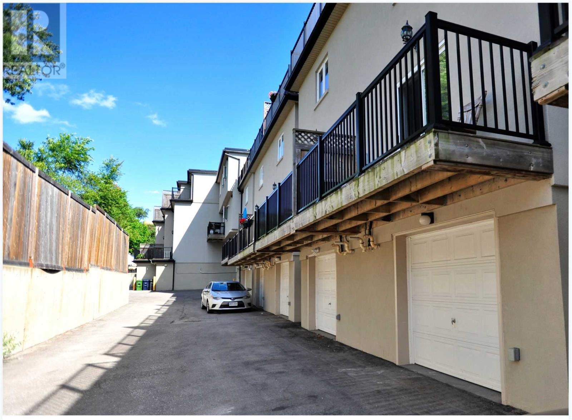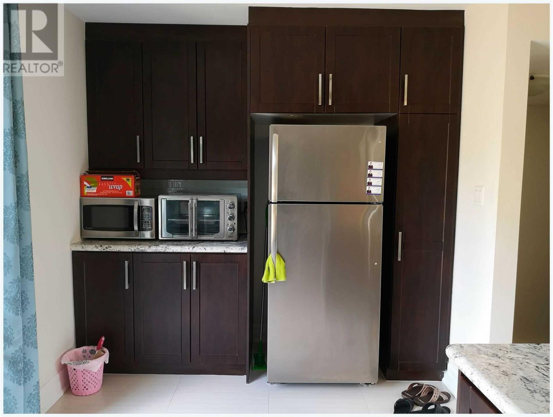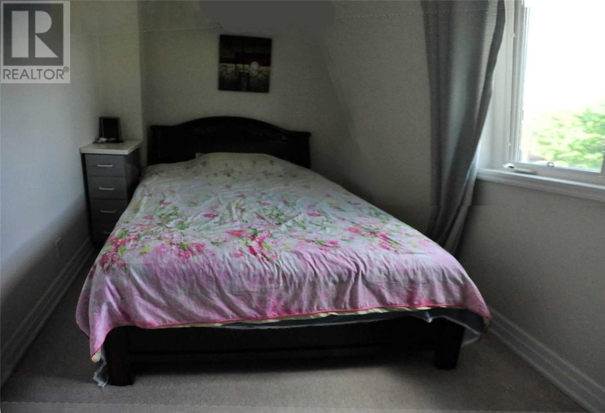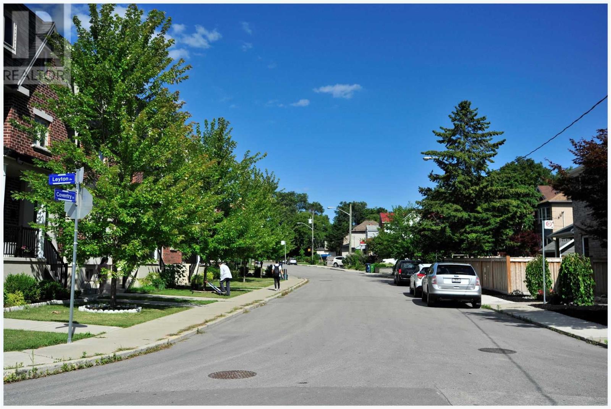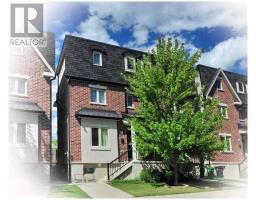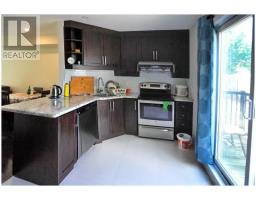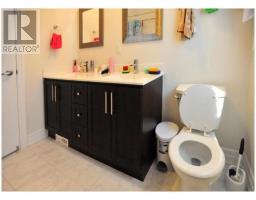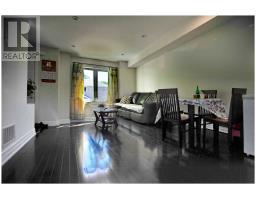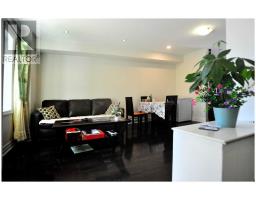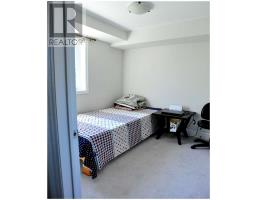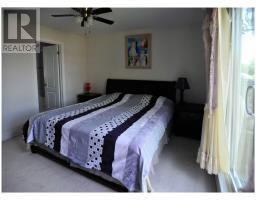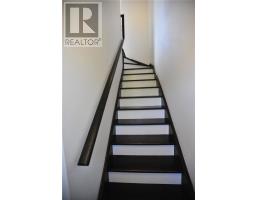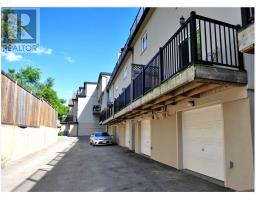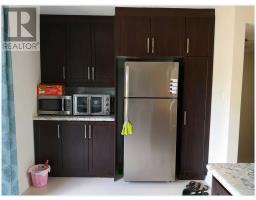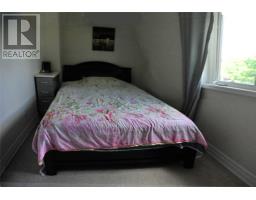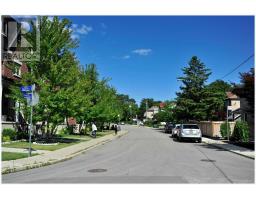3 Bedroom
3 Bathroom
Central Air Conditioning
Forced Air
$699,000
Few Years New Free Hold Semi Detach House With Common Elements. Very Practical Layout. Granite Counters, Oak Floors, Very Convenient Location Close To Subway, Ttc, Go Stations, Oakridge Park. Rough In Central Vacuum. Open House Sept 8th 2-5 Pm. Legal Description: Part Of Lots 35, 36 And 37 Plan 1954, Designated As Part 3 On Plan 66R27643 ; Together With An Undivided Common Interest In Toronto Common Elements Condominium Corporation No 2417 City Of Toronto**** EXTRAS **** Stainless Fridge, Stove, Range Hood, Dishwasher, Washer And Dryer, Elf, Ac, Furnace, Window Covering Not Included. Hwt Rented. Common Elements Tcecc#2417. Monthly Potl Fee $128.37. (id:25308)
Property Details
|
MLS® Number
|
E4561818 |
|
Property Type
|
Single Family |
|
Community Name
|
Oakridge |
|
Parking Space Total
|
2 |
Building
|
Bathroom Total
|
3 |
|
Bedrooms Above Ground
|
3 |
|
Bedrooms Total
|
3 |
|
Basement Features
|
Walk Out |
|
Basement Type
|
N/a |
|
Construction Style Attachment
|
Semi-detached |
|
Cooling Type
|
Central Air Conditioning |
|
Exterior Finish
|
Brick |
|
Heating Fuel
|
Natural Gas |
|
Heating Type
|
Forced Air |
|
Stories Total
|
3 |
|
Type
|
House |
Parking
Land
|
Acreage
|
No |
|
Size Irregular
|
15.68 X 29.56 Ft |
|
Size Total Text
|
15.68 X 29.56 Ft |
Rooms
| Level |
Type |
Length |
Width |
Dimensions |
|
Second Level |
Bedroom 2 |
|
|
|
|
Second Level |
Bedroom 3 |
|
|
|
|
Third Level |
Master Bedroom |
|
|
|
|
Lower Level |
Utility Room |
|
|
|
|
Main Level |
Dining Room |
|
|
|
|
Main Level |
Kitchen |
|
|
|
|
Main Level |
Living Room |
|
|
|
https://www.realtor.ca/PropertyDetails.aspx?PropertyId=21085342
