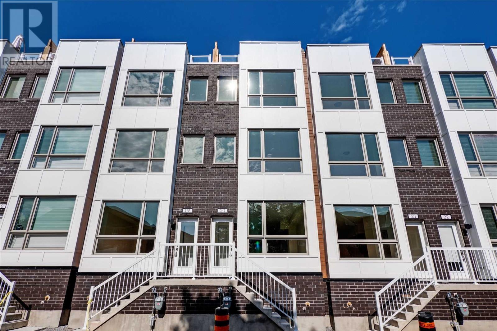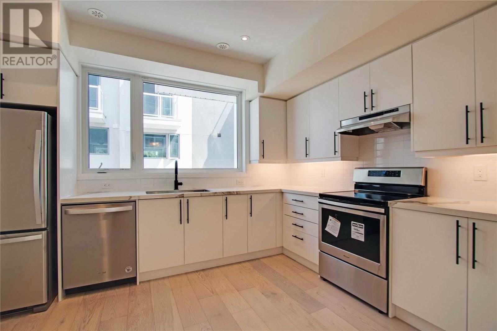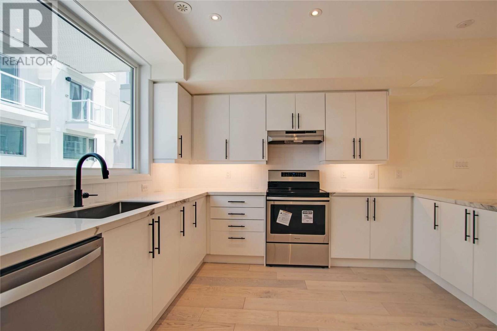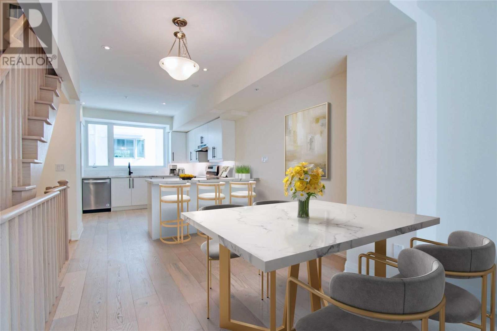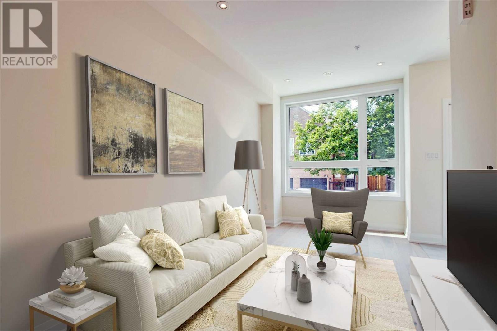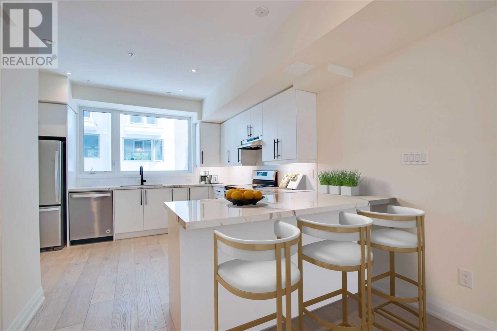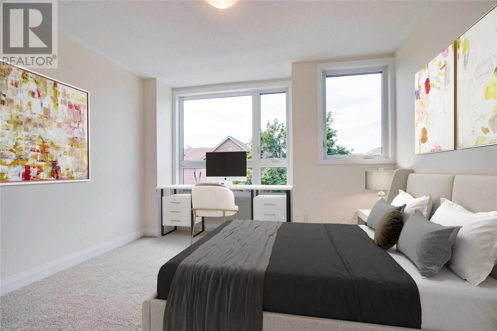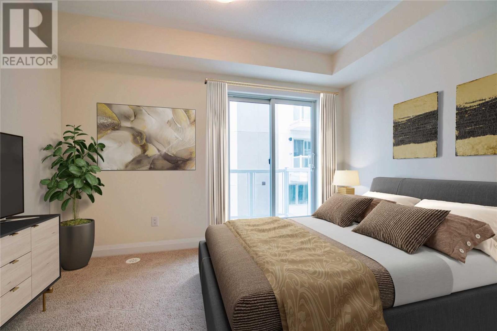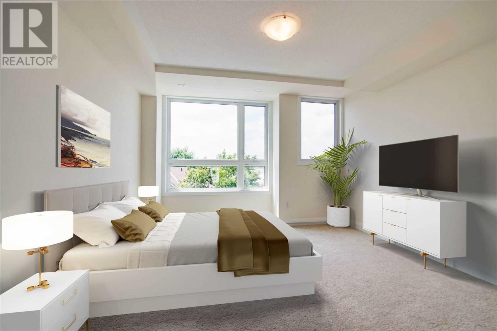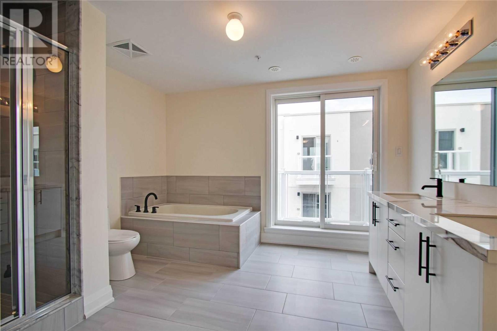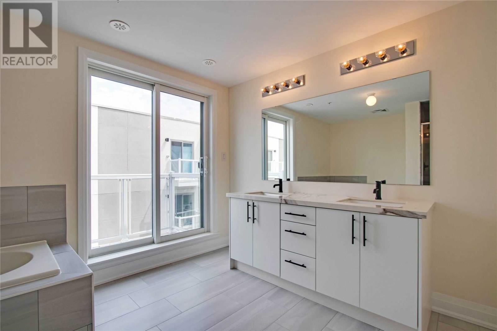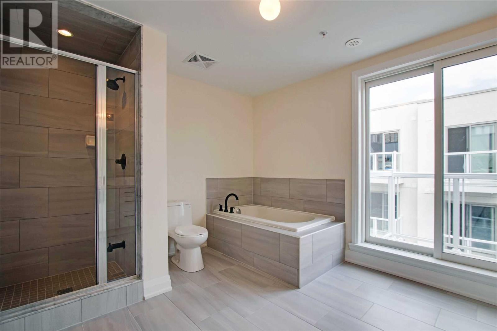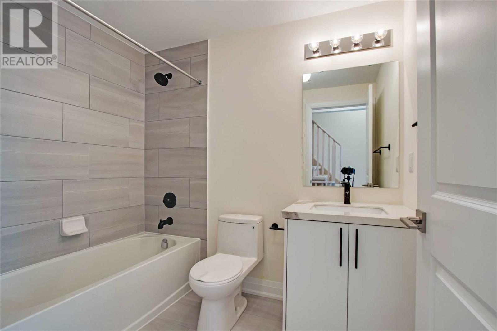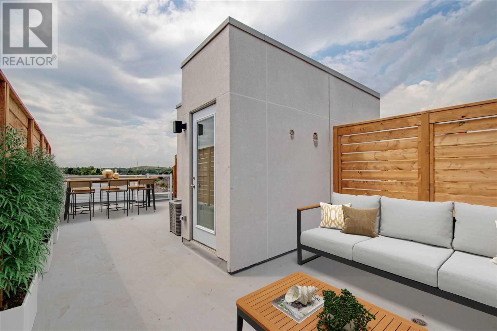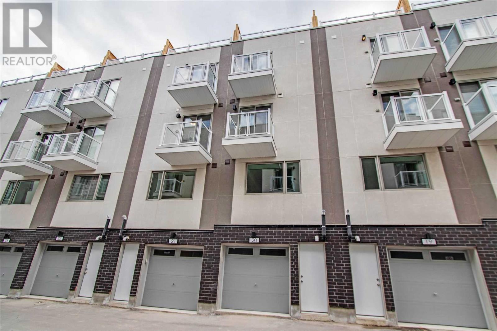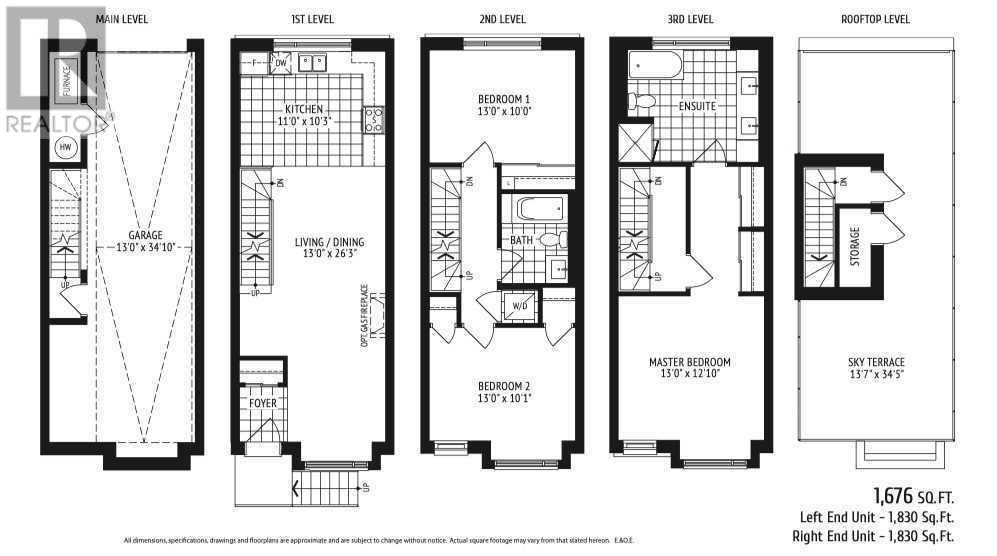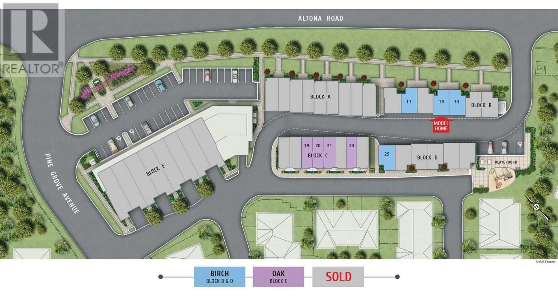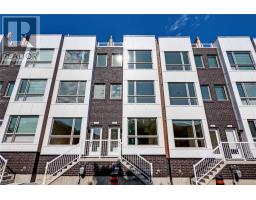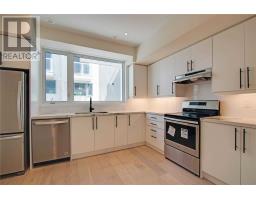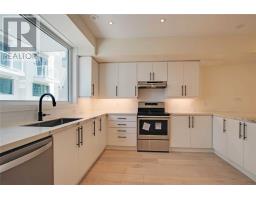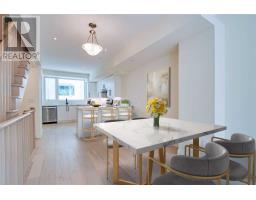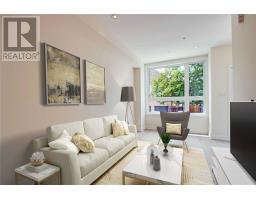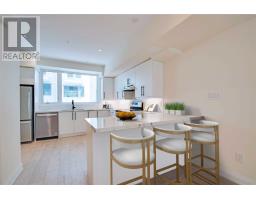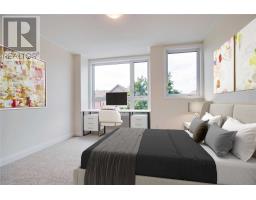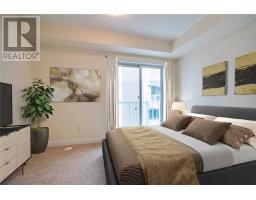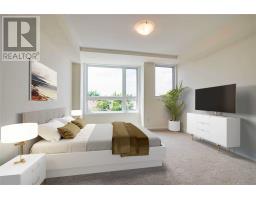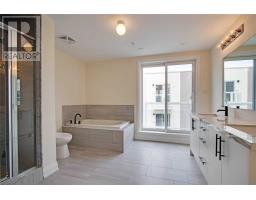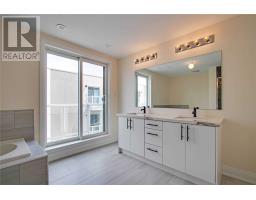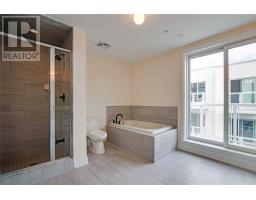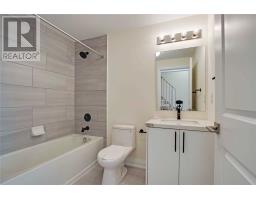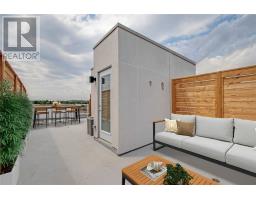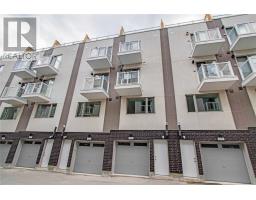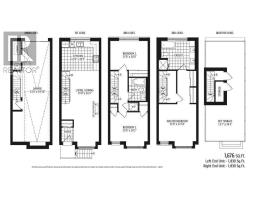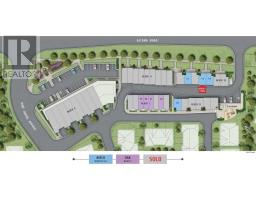3 Bedroom
2 Bathroom
Central Air Conditioning
Forced Air
$679,900
Move In Today! Stunning Brand New Modern Architectural Style Freehold Towns Across From Altona Forest. Offering 3 Bdrm & Private Rooftop Terrace. Spacious Open Concept Layout With Over $50,000 In Upgrades, 9Ft Smooth Ceilings, Stainless Steele Appliances, Porcelain Counters, Engineered Hardwood, Gas Line For Bbq & 7 Year Tarion Warranty. 2 Car Garage. Minutes Away From Hwy 407. Sold By The Builder, Move In Ready!**** EXTRAS **** Bonus: Stainless Steele Appliances Include Refrigerator, Stove, Dishwasher, White Washer/Dryer. Natural Gas Bbq Outlet To Private Sky Terrace. Engineered Hardwood Flooring In Principle Rooms. Full 7 Year Tarion Warranty. (id:25308)
Property Details
|
MLS® Number
|
E4561526 |
|
Property Type
|
Single Family |
|
Community Name
|
Rouge Park |
|
Parking Space Total
|
2 |
Building
|
Bathroom Total
|
2 |
|
Bedrooms Above Ground
|
3 |
|
Bedrooms Total
|
3 |
|
Construction Style Attachment
|
Attached |
|
Cooling Type
|
Central Air Conditioning |
|
Exterior Finish
|
Brick |
|
Heating Fuel
|
Natural Gas |
|
Heating Type
|
Forced Air |
|
Stories Total
|
3 |
|
Type
|
Row / Townhouse |
Parking
Land
Rooms
| Level |
Type |
Length |
Width |
Dimensions |
|
Second Level |
Bedroom 2 |
3.96 m |
3.53 m |
3.96 m x 3.53 m |
|
Third Level |
Master Bedroom |
3.96 m |
3.53 m |
3.96 m x 3.53 m |
|
Third Level |
Bathroom |
3.96 m |
3.91 m |
3.96 m x 3.91 m |
|
Main Level |
Living Room |
3.96 m |
8 m |
3.96 m x 8 m |
|
Main Level |
Dining Room |
3.96 m |
8 m |
3.96 m x 8 m |
|
Main Level |
Kitchen |
3.13 m |
3.35 m |
3.13 m x 3.35 m |
https://www.realtor.ca/PropertyDetails.aspx?PropertyId=21084884
