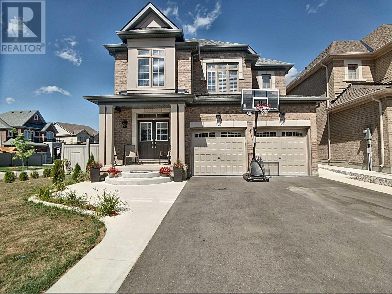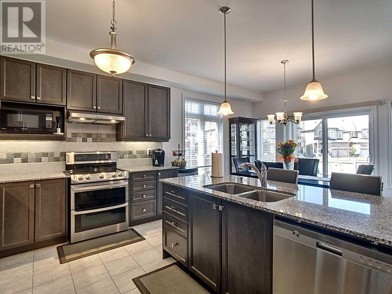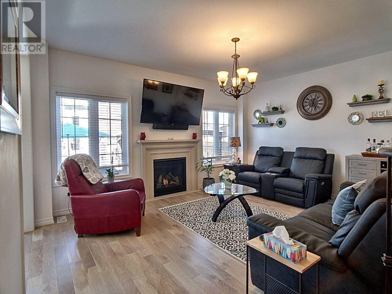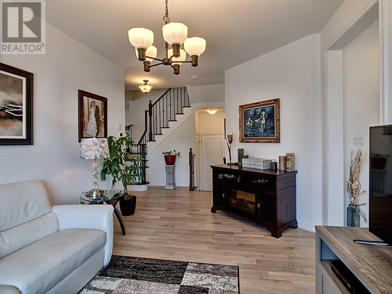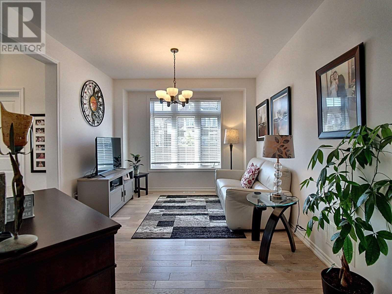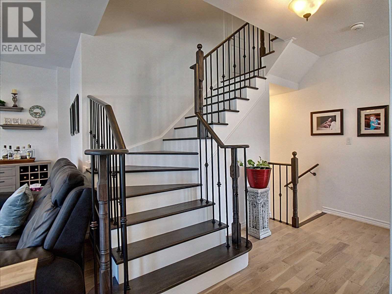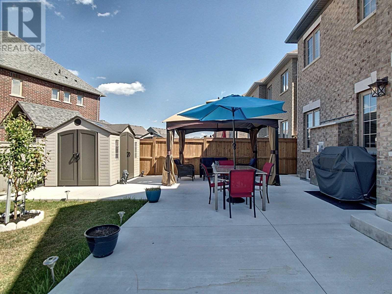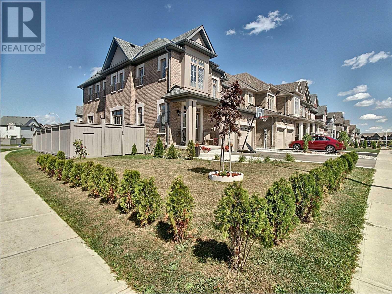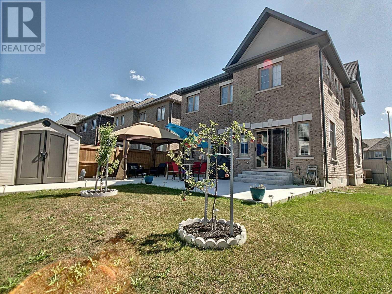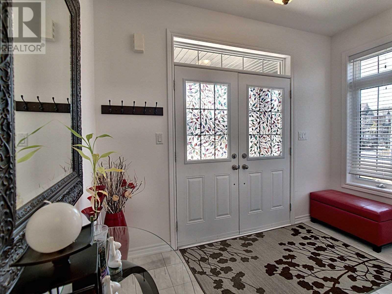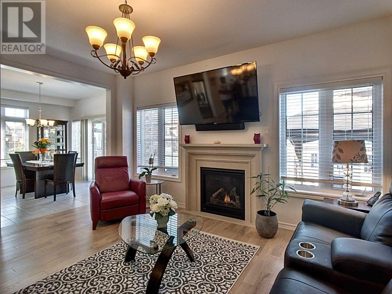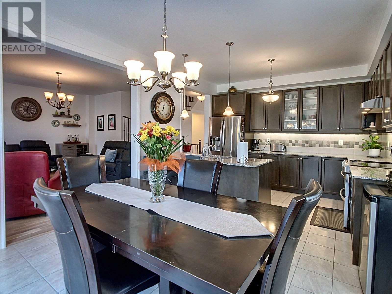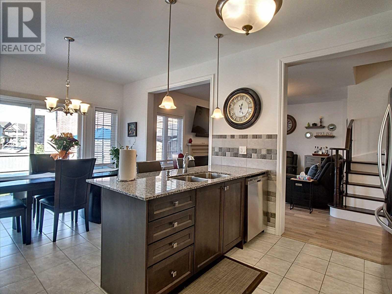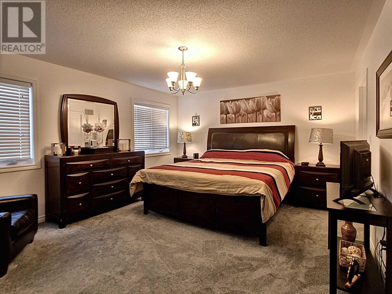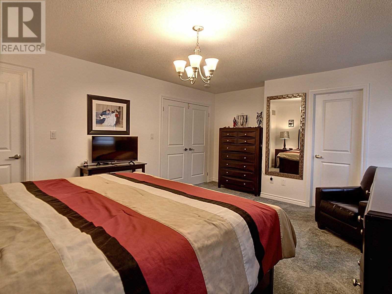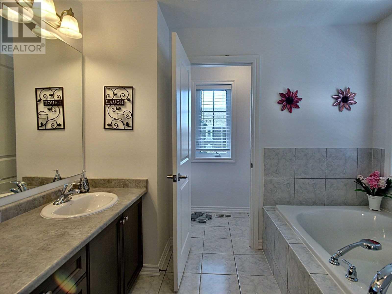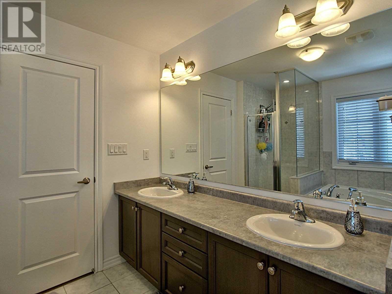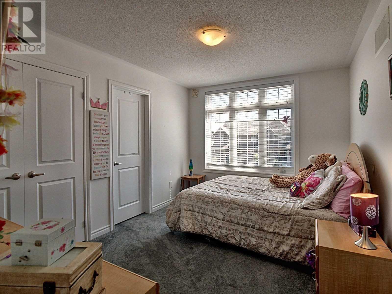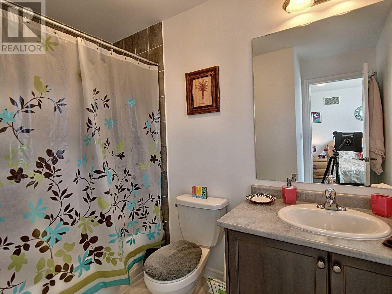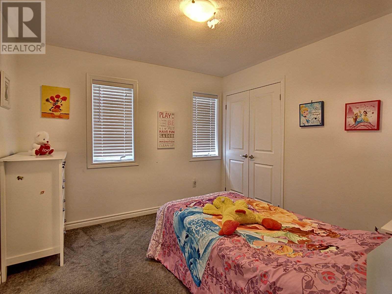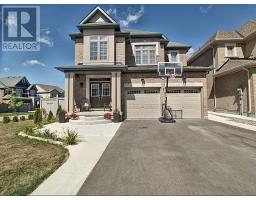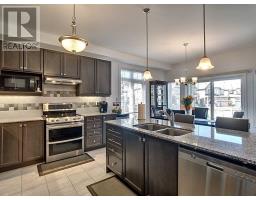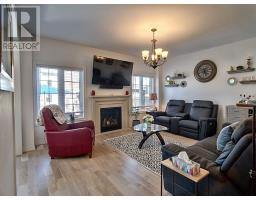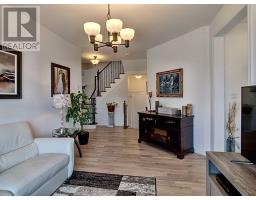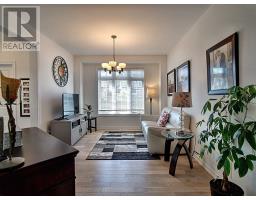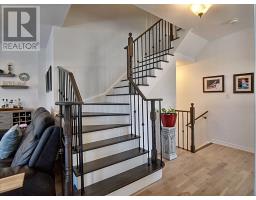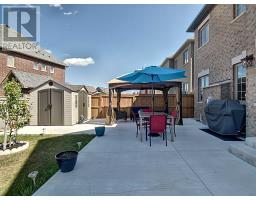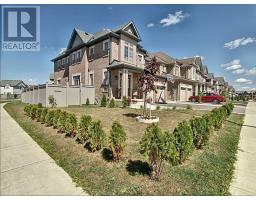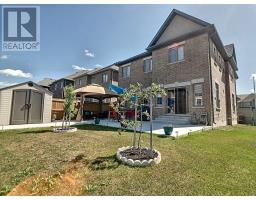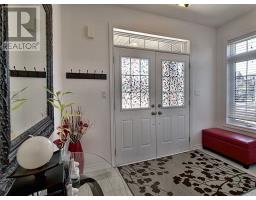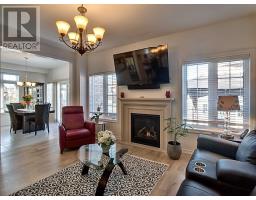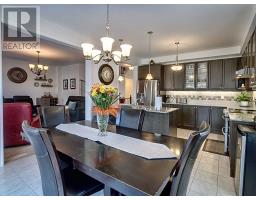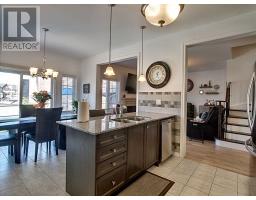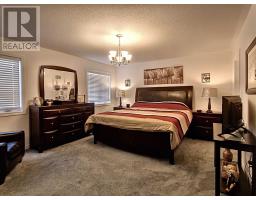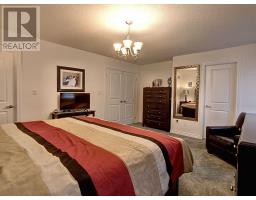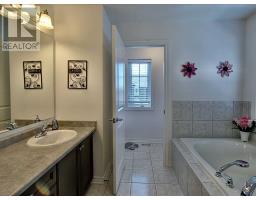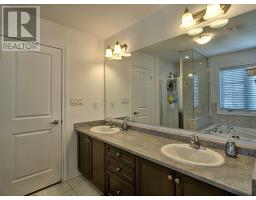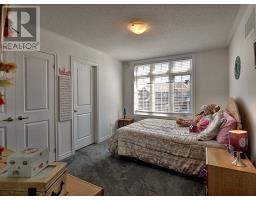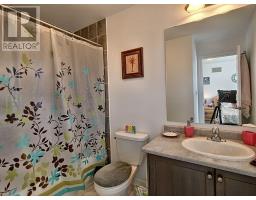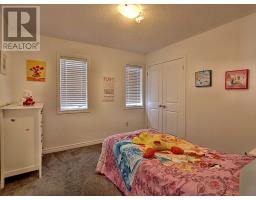4 Bedroom
4 Bathroom
Fireplace
Central Air Conditioning
Forced Air
$789,900
Motivated Seller, Flexible Closing Dates. Premium Corner Lot, With Extended Side Yard And Thousands Spent On Upgrades, Still With Tarion Warranty, Mins From Schools, Shopping, Parks, Hospital Etc, Open Concept Hdwd Flrs, Limestone Fire Place, Granite Counters, Under Cabinet Lighting, Gas Fireplace, Ac, Hrv, Hwt Owned, Smart Humidifier. Walk-In Closet, Concrete Patios 10 X12 Gazebo, 8X10 Shed, 2 Gas Connect, Front To Rear Concrete Walkway. (id:25308)
Property Details
|
MLS® Number
|
N4561344 |
|
Property Type
|
Single Family |
|
Neigbourhood
|
Alliston |
|
Community Name
|
Alliston |
|
Parking Space Total
|
8 |
Building
|
Bathroom Total
|
4 |
|
Bedrooms Above Ground
|
4 |
|
Bedrooms Total
|
4 |
|
Basement Development
|
Unfinished |
|
Basement Type
|
N/a (unfinished) |
|
Construction Style Attachment
|
Detached |
|
Cooling Type
|
Central Air Conditioning |
|
Exterior Finish
|
Brick |
|
Fireplace Present
|
Yes |
|
Heating Fuel
|
Natural Gas |
|
Heating Type
|
Forced Air |
|
Stories Total
|
2 |
|
Type
|
House |
Parking
Land
|
Acreage
|
No |
|
Size Irregular
|
41.27 X 92.68 Ft |
|
Size Total Text
|
41.27 X 92.68 Ft |
Rooms
| Level |
Type |
Length |
Width |
Dimensions |
|
Second Level |
Master Bedroom |
4.93 m |
4.14 m |
4.93 m x 4.14 m |
|
Second Level |
Bedroom 2 |
3.35 m |
3.2 m |
3.35 m x 3.2 m |
|
Second Level |
Bedroom 3 |
3.35 m |
3.66 m |
3.35 m x 3.66 m |
|
Second Level |
Bedroom 4 |
3.05 m |
3.96 m |
3.05 m x 3.96 m |
|
Main Level |
Dining Room |
4.27 m |
3.35 m |
4.27 m x 3.35 m |
|
Main Level |
Kitchen |
6.1 m |
3.78 m |
6.1 m x 3.78 m |
|
Main Level |
Foyer |
3.25 m |
1.83 m |
3.25 m x 1.83 m |
|
Main Level |
Great Room |
4.88 m |
4.19 m |
4.88 m x 4.19 m |
|
Main Level |
Laundry Room |
3.35 m |
1.8 m |
3.35 m x 1.8 m |
https://purplebricks.ca/on/barrie-muskoka-georgian-bay-haliburton/alliston/home-for-sale/hab-140-hutchinson-drive-871921
