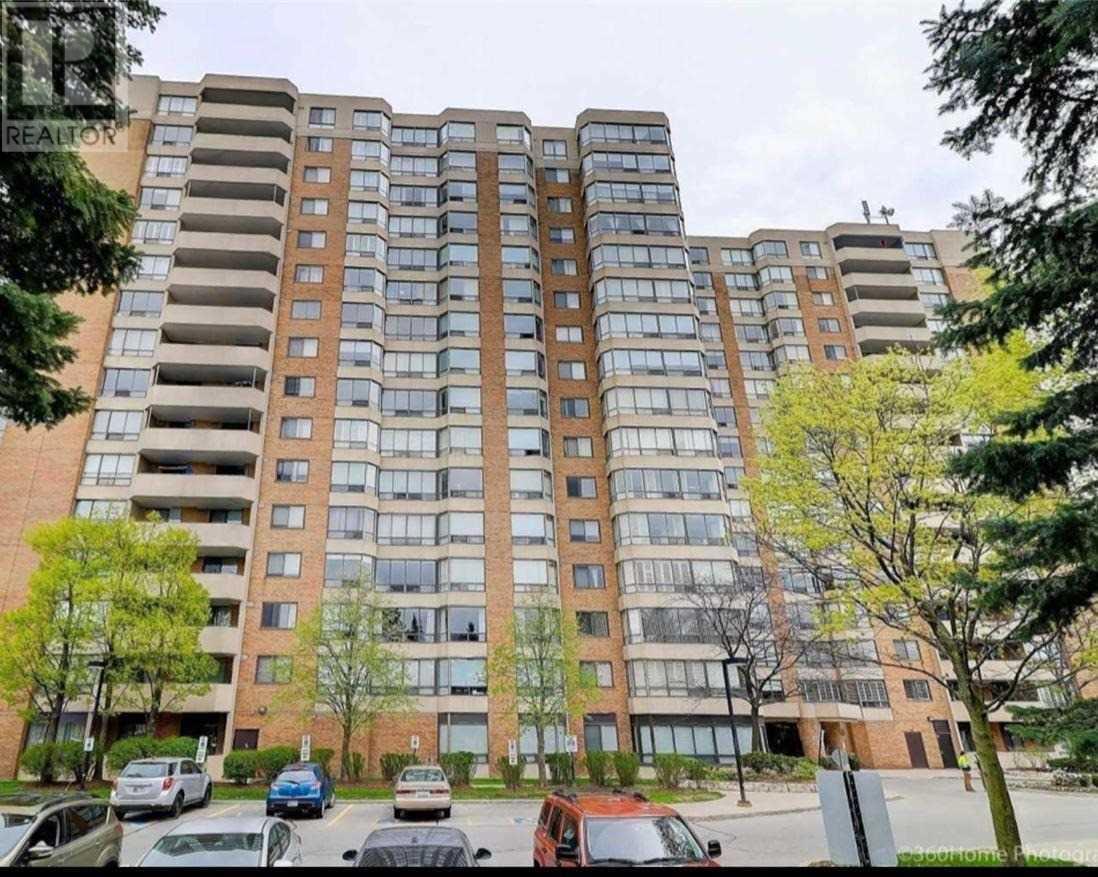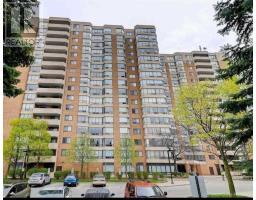#205 -7601 Bathurst St Vaughan, Ontario L4J 4H5
$658,000Maintenance,
$815.31 Monthly
Maintenance,
$815.31 MonthlyThis Is It! The One You've Been Waiting For!! Beautiful Corner South Facing Unit! Spacious 2-Bedrooms & 2-Baths With Parking & Locker! Upgraded Bathroom! Extra Pantry & Large Laundry Room With Side By Side Washer & Dryer. Beautifully Reno'd Lobby & Common Areas With Healthy Reserve Fund. Resort Style Grounds & Incredible Building Facilities! Walking Distance To Promenade Mall & Synagogue. Features Also A Sabbath Elevator Balcony!**** EXTRAS **** Fridge,Stove,B/I Dishwasher,Microwave,Washer,Dryer,All Light Fixtures,All Window Coverings. Full Amenities Incl Security Guard,Outdoor Pool,Exercise Room,Sauna,Whirlpool,Tennis Court,Party Room & Large Visitor Parking* Great Investment! (id:25308)
Property Details
| MLS® Number | N4561385 |
| Property Type | Single Family |
| Community Name | Crestwood-Springfarm-Yorkhill |
| Amenities Near By | Public Transit, Schools |
| Community Features | Pets Not Allowed |
| Parking Space Total | 1 |
| Pool Type | Outdoor Pool |
| Structure | Tennis Court |
Building
| Bathroom Total | 2 |
| Bedrooms Above Ground | 2 |
| Bedrooms Total | 2 |
| Amenities | Storage - Locker, Party Room, Security/concierge, Exercise Centre |
| Cooling Type | Central Air Conditioning |
| Exterior Finish | Brick |
| Fire Protection | Security Guard |
| Heating Fuel | Natural Gas |
| Heating Type | Forced Air |
| Type | Apartment |
Parking
| Underground | |
| Visitor parking |
Land
| Acreage | No |
| Land Amenities | Public Transit, Schools |
Rooms
| Level | Type | Length | Width | Dimensions |
|---|---|---|---|---|
| Main Level | Living Room | 5.25 m | 3.3 m | 5.25 m x 3.3 m |
| Main Level | Dining Room | 3.15 m | 2.9 m | 3.15 m x 2.9 m |
| Main Level | Kitchen | 4.55 m | 2.75 m | 4.55 m x 2.75 m |
| Main Level | Sunroom | 2.6 m | 2.6 m | 2.6 m x 2.6 m |
| Main Level | Master Bedroom | 5.75 m | 3.3 m | 5.75 m x 3.3 m |
| Main Level | Bedroom 2 | 3.95 m | 2.8 m | 3.95 m x 2.8 m |
https://www.realtor.ca/PropertyDetails.aspx?PropertyId=21083829
Interested?
Contact us for more information


