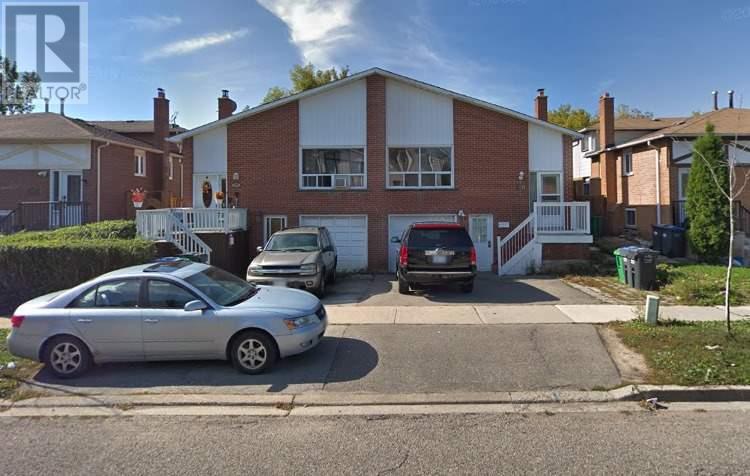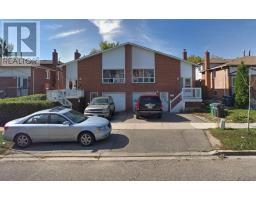5 Bedroom
3 Bathroom
Fireplace
Window Air Conditioner
Forced Air
$699,000
An Amazing Opportunity For First Time Home Buyers & Investors. A Beautiful And Spacious 1,452 Sqft, 5 Backsplit Semi Detached With Great Income Potential Located In The Heart Of Brampton, At Williams Parkway & Kennedy. The Property Is Currently Leased At $4,200, Upper Portion At $2,800 And The Lower Portion At $1,400. Set In A Bustling Environment, Close To Various Amenities & Perfect For Families And Commuters.**** EXTRAS **** A Second Dwelling Legal Basement Apt Allowing For Fantastic Income Potential. Furthermore, Various Reno's & Upgrades Have Been Done Such As Roof, Furnace, Water Heater. Appl's Include 2 Fridges, 2 Stoves, New Stacked W&D, Dishwasher & Elfs. (id:25308)
Property Details
|
MLS® Number
|
W4561445 |
|
Property Type
|
Single Family |
|
Community Name
|
Brampton North |
|
Amenities Near By
|
Hospital, Park, Public Transit, Schools |
|
Parking Space Total
|
3 |
Building
|
Bathroom Total
|
3 |
|
Bedrooms Above Ground
|
4 |
|
Bedrooms Below Ground
|
1 |
|
Bedrooms Total
|
5 |
|
Basement Development
|
Finished |
|
Basement Features
|
Separate Entrance |
|
Basement Type
|
N/a (finished) |
|
Construction Style Attachment
|
Semi-detached |
|
Construction Style Split Level
|
Backsplit |
|
Cooling Type
|
Window Air Conditioner |
|
Exterior Finish
|
Brick |
|
Fireplace Present
|
Yes |
|
Heating Fuel
|
Natural Gas |
|
Heating Type
|
Forced Air |
|
Type
|
House |
Parking
Land
|
Acreage
|
No |
|
Land Amenities
|
Hospital, Park, Public Transit, Schools |
|
Size Irregular
|
30 X 100 Ft |
|
Size Total Text
|
30 X 100 Ft |
Rooms
| Level |
Type |
Length |
Width |
Dimensions |
|
Basement |
Bedroom 5 |
4.78 m |
3.45 m |
4.78 m x 3.45 m |
|
Basement |
Living Room |
6.76 m |
3.53 m |
6.76 m x 3.53 m |
|
Basement |
Kitchen |
5.08 m |
2.18 m |
5.08 m x 2.18 m |
|
Lower Level |
Bedroom 3 |
4.98 m |
3.1 m |
4.98 m x 3.1 m |
|
Lower Level |
Bedroom 4 |
3.66 m |
3.18 m |
3.66 m x 3.18 m |
|
Main Level |
Living Room |
4.24 m |
3.86 m |
4.24 m x 3.86 m |
|
Main Level |
Dining Room |
3.18 m |
2.44 m |
3.18 m x 2.44 m |
|
Main Level |
Kitchen |
5.44 m |
2.97 m |
5.44 m x 2.97 m |
|
Main Level |
Laundry Room |
1 m |
1 m |
1 m x 1 m |
|
Upper Level |
Master Bedroom |
4.62 m |
3.18 m |
4.62 m x 3.18 m |
|
Upper Level |
Bedroom 2 |
3.76 m |
2.97 m |
3.76 m x 2.97 m |
https://www.realtor.ca/PropertyDetails.aspx?PropertyId=21083943


