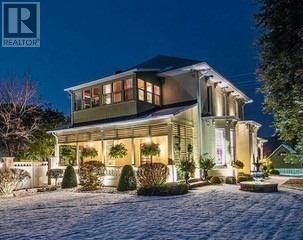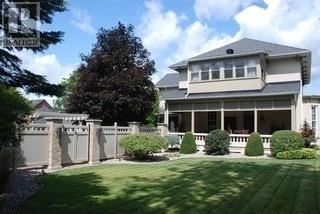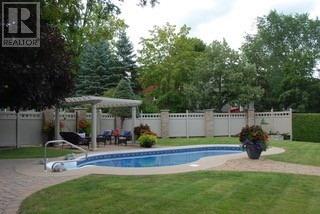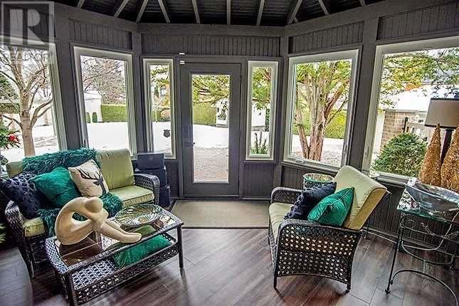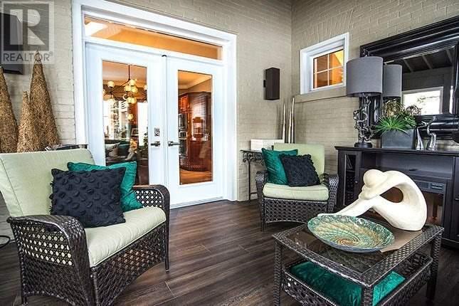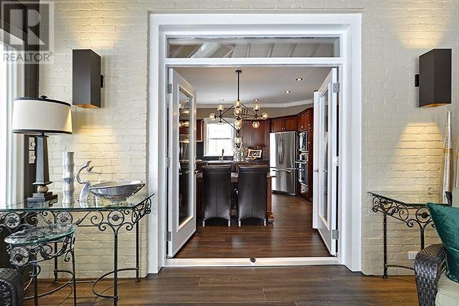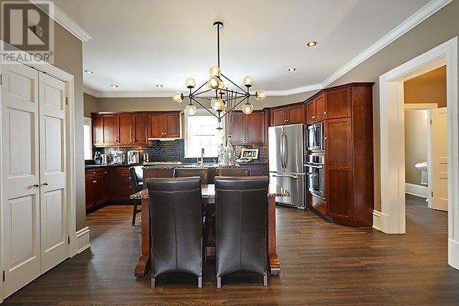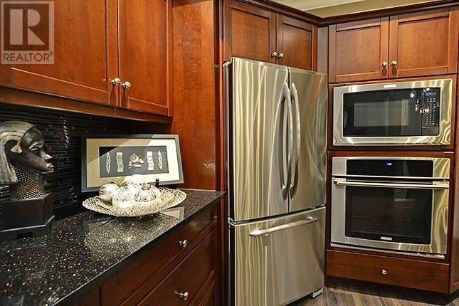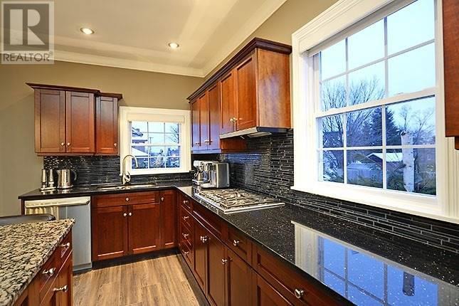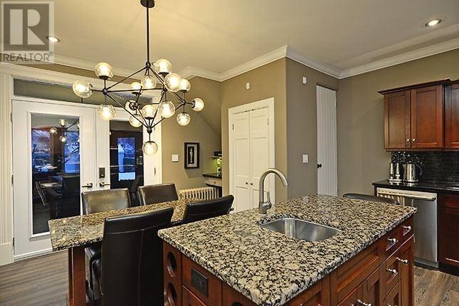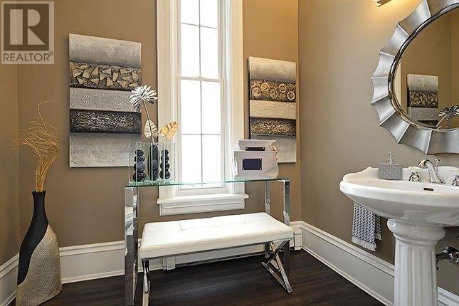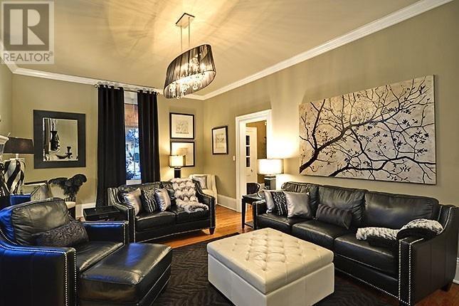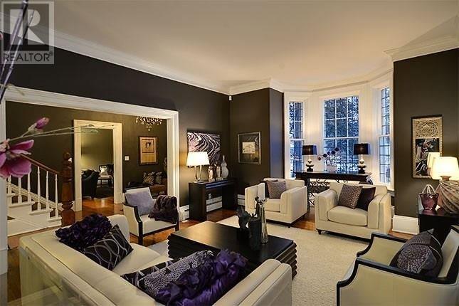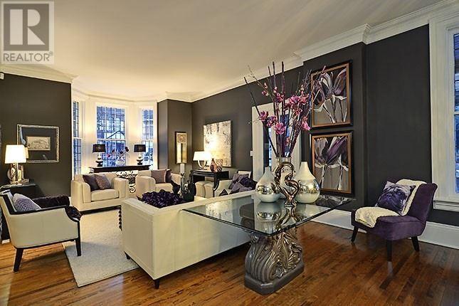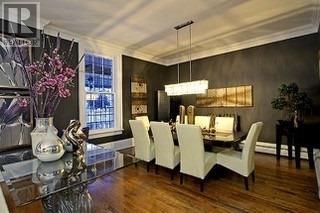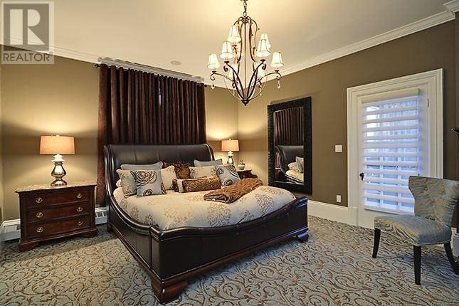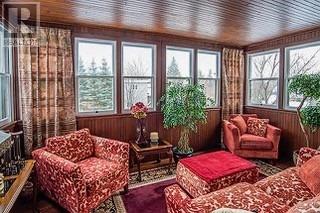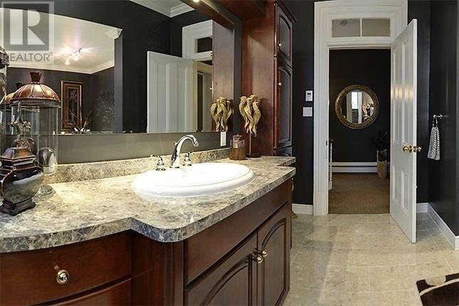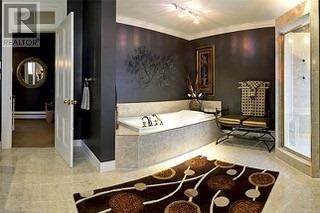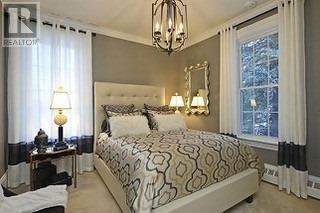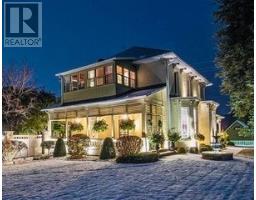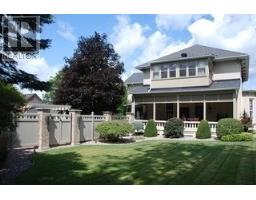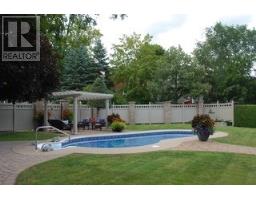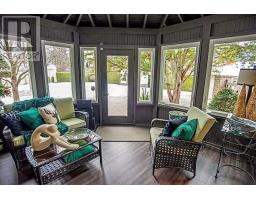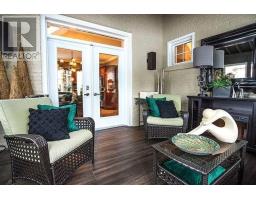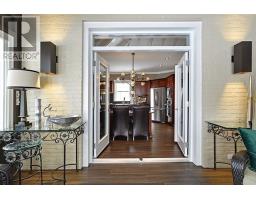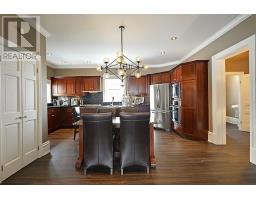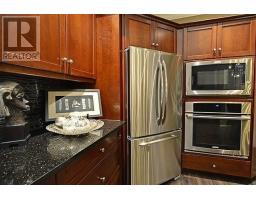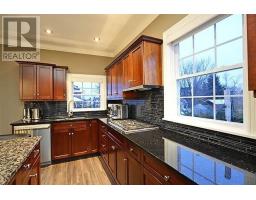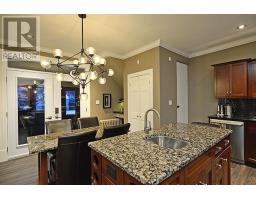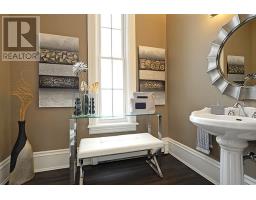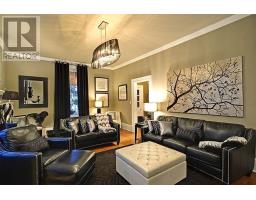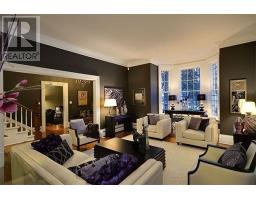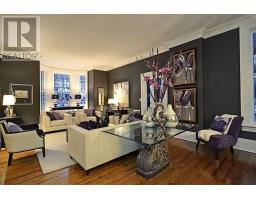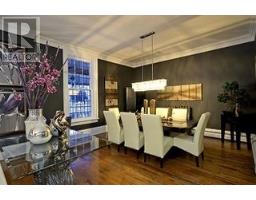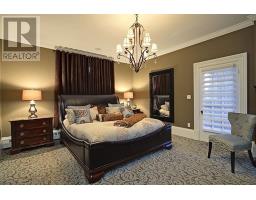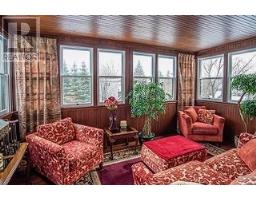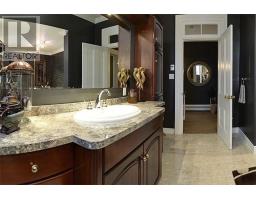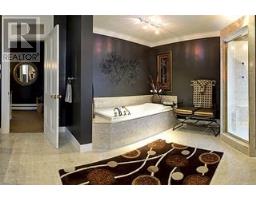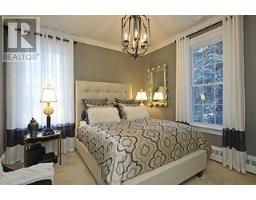3 Bedroom
2 Bathroom
Fireplace
Inground Pool
Central Air Conditioning
Hot Water Radiator Heat
$799,800
Totally Renovated Magnificent Historical Home Completed With High Quality Workmanship And Professionally Decorated And Landscaped Throughout. A Unique Home And A Must See For The Most Discerning Of Buyers. This Home Has Been Meitculously Maintained And Is In Move In Condition. Refer To Multimedia Link Below For Additional Details**** EXTRAS **** This Home Features Mature, Professionally Landscaped Grounds Throughout, Inground Pool With Automatic Salt/Chlorine Generating System, Upgraded Heater And Filter. Extensive Landscape Timer Controlled Lighting Throughout (id:25308)
Property Details
|
MLS® Number
|
X4561428 |
|
Property Type
|
Single Family |
|
Amenities Near By
|
Hospital, Schools |
|
Features
|
Level Lot |
|
Parking Space Total
|
6 |
|
Pool Type
|
Inground Pool |
Building
|
Bathroom Total
|
2 |
|
Bedrooms Above Ground
|
3 |
|
Bedrooms Total
|
3 |
|
Basement Features
|
Walk-up |
|
Basement Type
|
Full |
|
Construction Style Attachment
|
Detached |
|
Cooling Type
|
Central Air Conditioning |
|
Exterior Finish
|
Brick, Stone |
|
Fireplace Present
|
Yes |
|
Heating Fuel
|
Natural Gas |
|
Heating Type
|
Hot Water Radiator Heat |
|
Stories Total
|
2 |
|
Type
|
House |
Parking
Land
|
Acreage
|
No |
|
Land Amenities
|
Hospital, Schools |
|
Size Irregular
|
131.99 X 132 Ft ; Double Lot |
|
Size Total Text
|
131.99 X 132 Ft ; Double Lot |
Rooms
| Level |
Type |
Length |
Width |
Dimensions |
|
Second Level |
Master Bedroom |
5.66 m |
4.5 m |
5.66 m x 4.5 m |
|
Second Level |
Sitting Room |
3.9 m |
3.72 m |
3.9 m x 3.72 m |
|
Second Level |
Bedroom 2 |
5.25 m |
3.06 m |
5.25 m x 3.06 m |
|
Second Level |
Bedroom 3 |
5.25 m |
3.06 m |
5.25 m x 3.06 m |
|
Basement |
Utility Room |
5.3 m |
5.95 m |
5.3 m x 5.95 m |
|
Ground Level |
Foyer |
3.26 m |
2.62 m |
3.26 m x 2.62 m |
|
Ground Level |
Kitchen |
5.75 m |
3.06 m |
5.75 m x 3.06 m |
|
Ground Level |
Eating Area |
2.21 m |
4.16 m |
2.21 m x 4.16 m |
|
Ground Level |
Solarium |
4.1 m |
4 m |
4.1 m x 4 m |
|
Ground Level |
Family Room |
7.06 m |
4.32 m |
7.06 m x 4.32 m |
|
Ground Level |
Living Room |
5.8 m |
4.52 m |
5.8 m x 4.52 m |
|
Ground Level |
Dining Room |
5.06 m |
4.5 m |
5.06 m x 4.5 m |
Utilities
|
Sewer
|
Installed |
|
Natural Gas
|
Installed |
|
Electricity
|
Installed |
|
Cable
|
Installed |
https://www.realtor.ca/PropertyDetails.aspx?PropertyId=21083995
