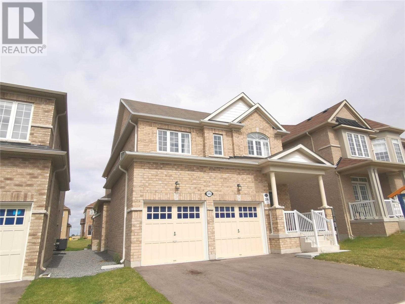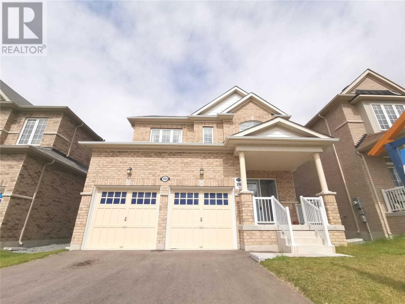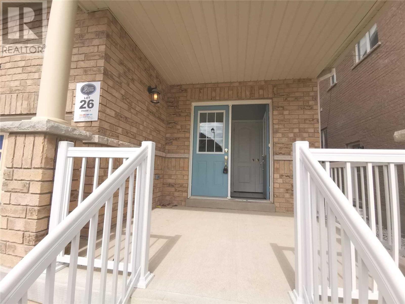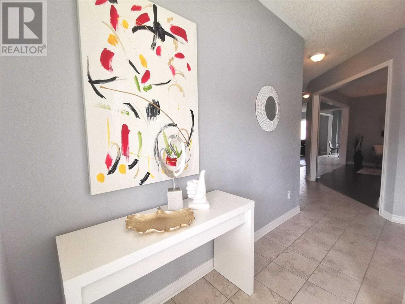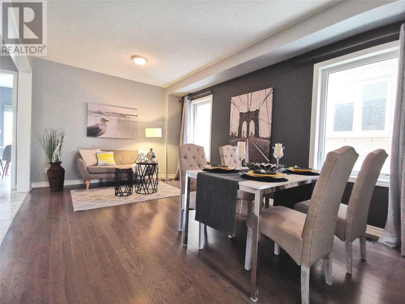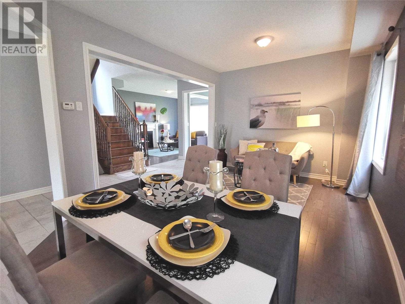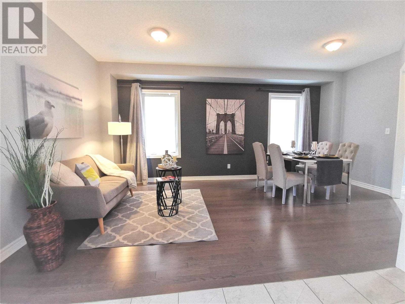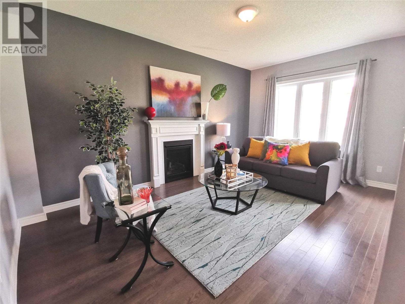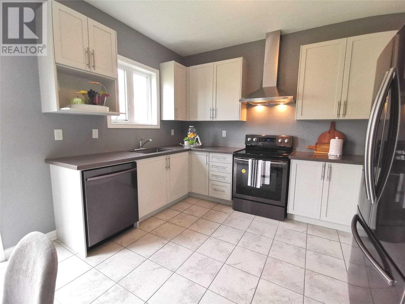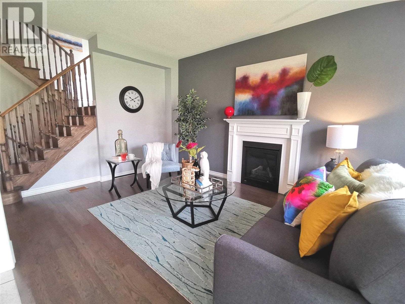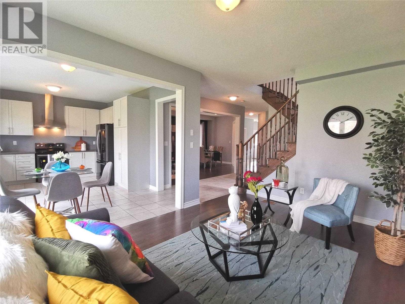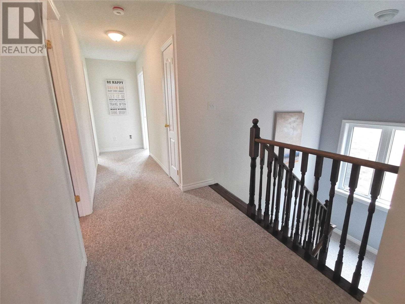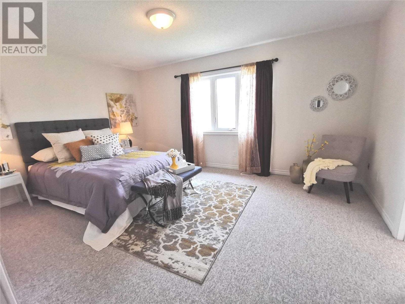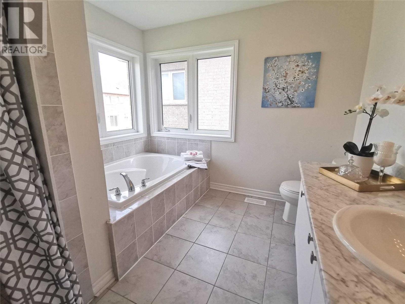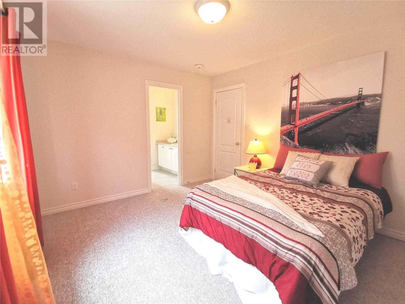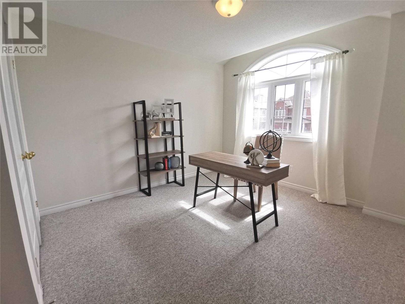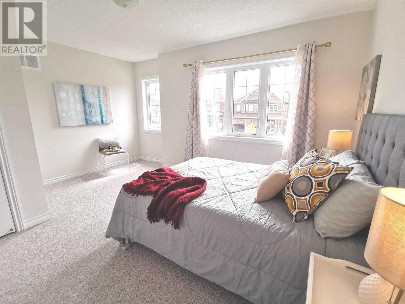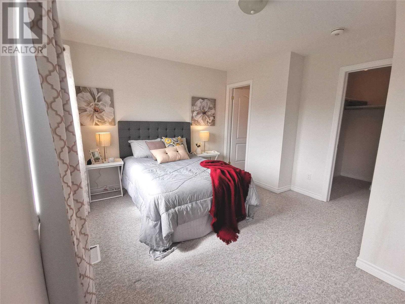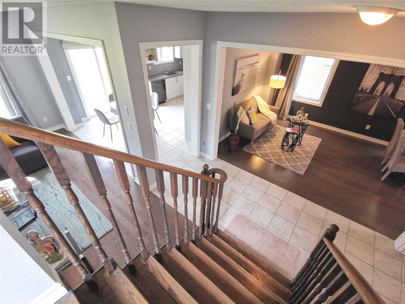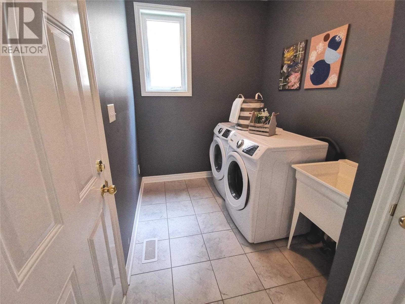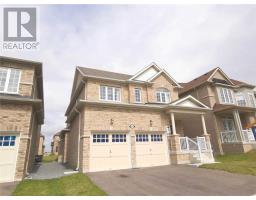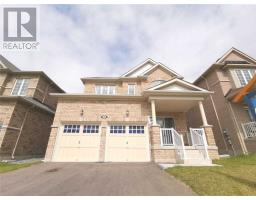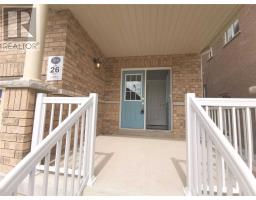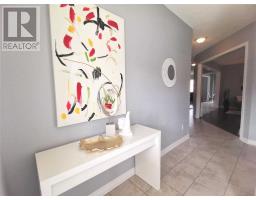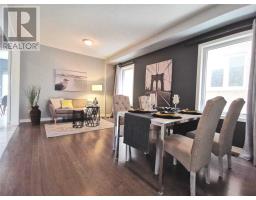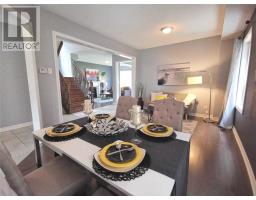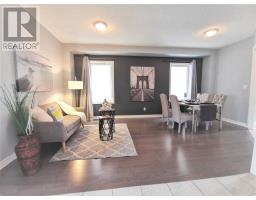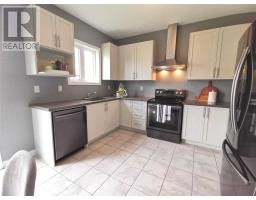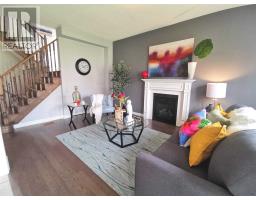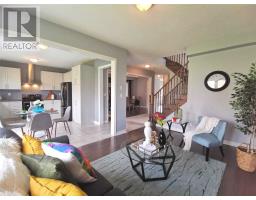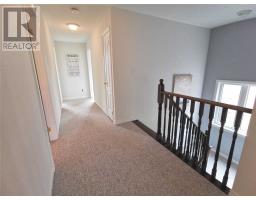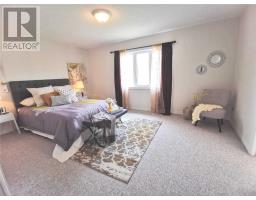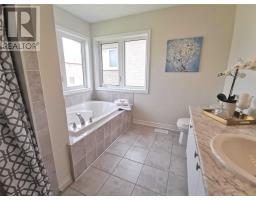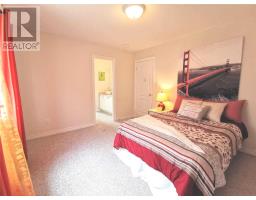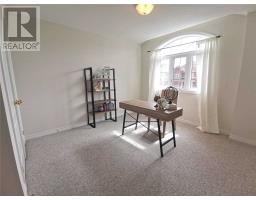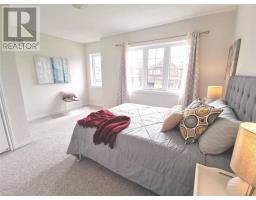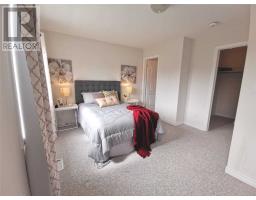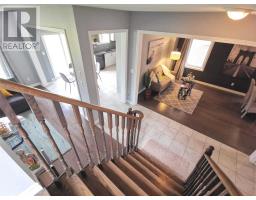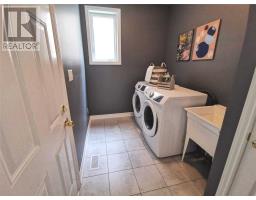1003 Wrenwood Dr Oshawa, Ontario L1K 0Y1
4 Bedroom
4 Bathroom
Fireplace
Forced Air
$749,900
Your Search Stops Here! Just Two Years Old Detached House Located In N. Oshawa; B/I Cabinets For Storage; Hdwd Floor In Living/Dining/Family/Stairs; Master Has Double Door Entrance W/ Walk-In Closet & Sep. Shower; Two 4Pc & One 3Pc Bath At 2nd Floor; R/I Central Vacuum; R/I Washroom At Bsmt; Convenient Location To Shopping, Schools, Community Centre, Park, 401/407; No Sidewalk**** EXTRAS **** All Elfs; Excluding: Stove, Fridge, Dishwasher, Washer, Dryer, Window Covering (id:25308)
Property Details
| MLS® Number | E4561136 |
| Property Type | Single Family |
| Neigbourhood | Taunton |
| Community Name | Taunton |
| Parking Space Total | 4 |
Building
| Bathroom Total | 4 |
| Bedrooms Above Ground | 4 |
| Bedrooms Total | 4 |
| Basement Development | Unfinished |
| Basement Type | N/a (unfinished) |
| Construction Style Attachment | Detached |
| Exterior Finish | Brick |
| Fireplace Present | Yes |
| Heating Fuel | Natural Gas |
| Heating Type | Forced Air |
| Stories Total | 2 |
| Type | House |
Parking
| Garage |
Land
| Acreage | No |
| Size Irregular | 39.37 X 125.75 Ft |
| Size Total Text | 39.37 X 125.75 Ft |
Rooms
| Level | Type | Length | Width | Dimensions |
|---|---|---|---|---|
| Second Level | Master Bedroom | 4.87 m | 4.29 m | 4.87 m x 4.29 m |
| Second Level | Bedroom 2 | 4.45 m | 3.55 m | 4.45 m x 3.55 m |
| Second Level | Bedroom 3 | 4.09 m | 3.32 m | 4.09 m x 3.32 m |
| Second Level | Bedroom 4 | 3.8 m | 3.8 m | 3.8 m x 3.8 m |
| Basement | Cold Room | 2.41 m | 2.85 m | 2.41 m x 2.85 m |
| Ground Level | Foyer | |||
| Ground Level | Living Room | 5.79 m | 3.47 m | 5.79 m x 3.47 m |
| Ground Level | Dining Room | 5.79 m | 3.47 m | 5.79 m x 3.47 m |
| Ground Level | Family Room | 5.17 m | 3.34 m | 5.17 m x 3.34 m |
| Ground Level | Kitchen | 3.65 m | 5.01 m | 3.65 m x 5.01 m |
| Ground Level | Eating Area | 3.65 m | 5.01 m | 3.65 m x 5.01 m |
https://www.realtor.ca/PropertyDetails.aspx?PropertyId=21082506
Interested?
Contact us for more information
