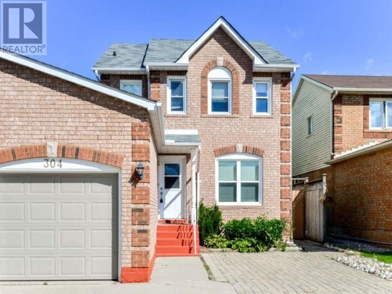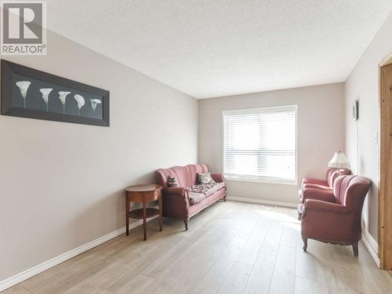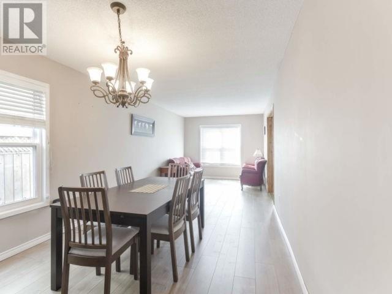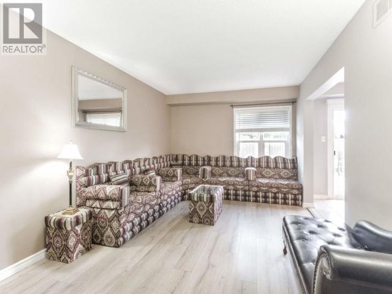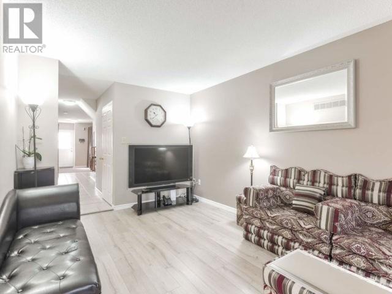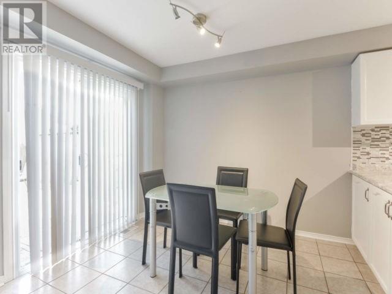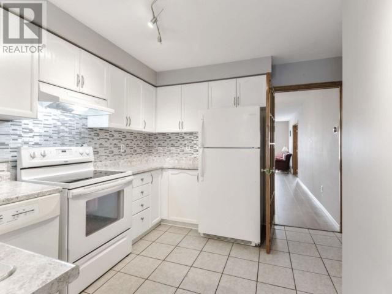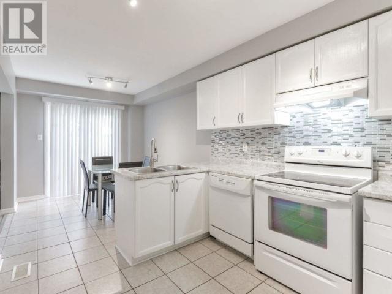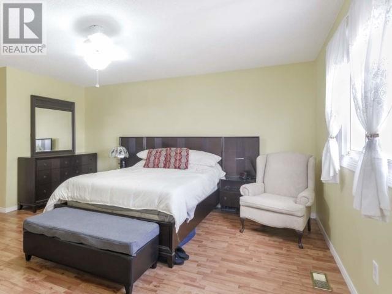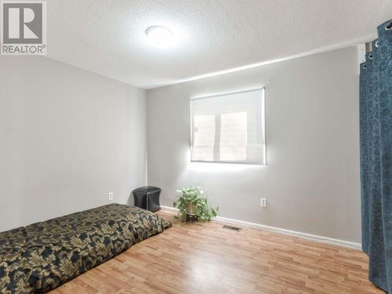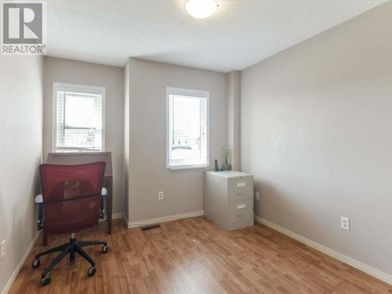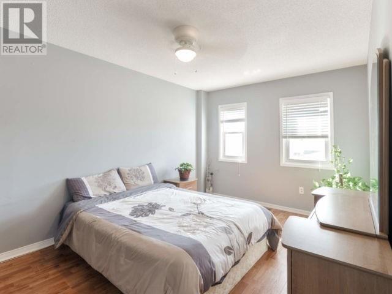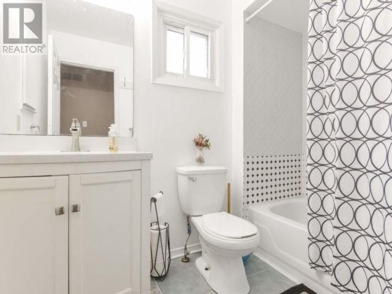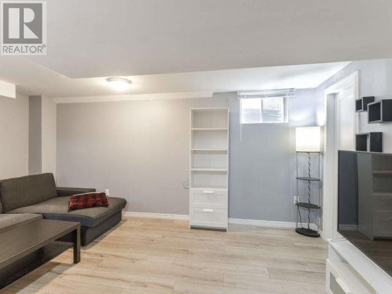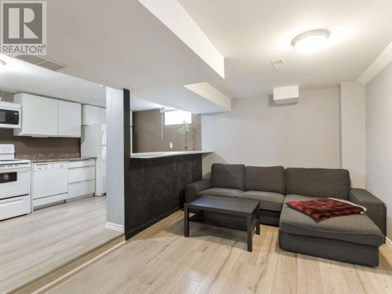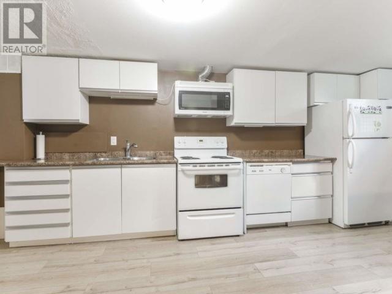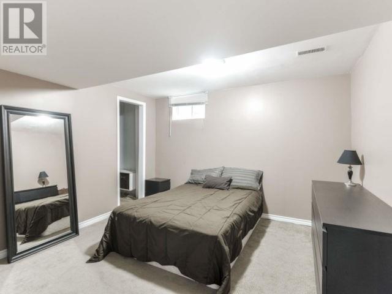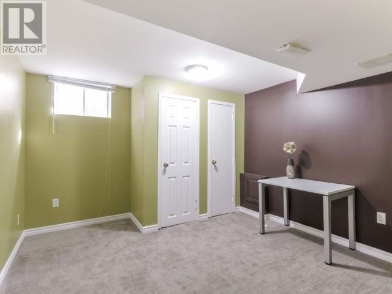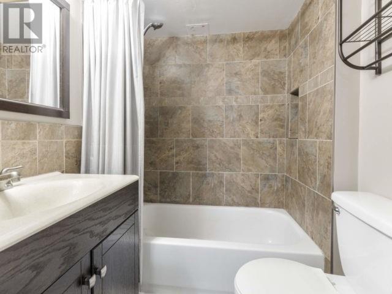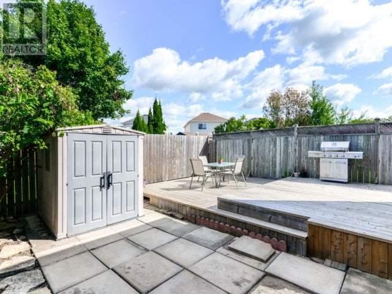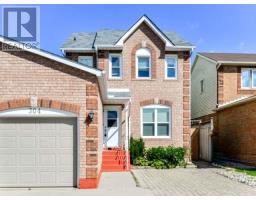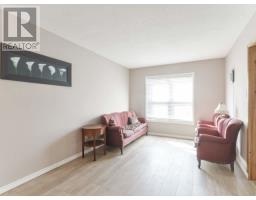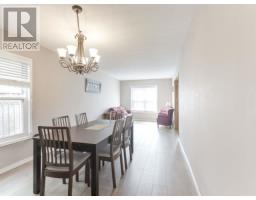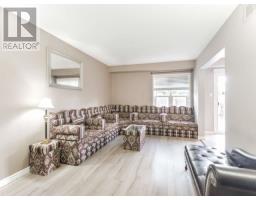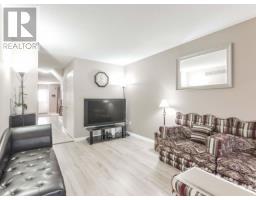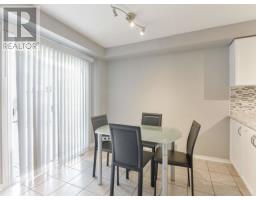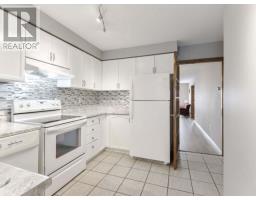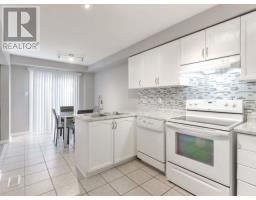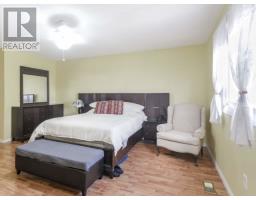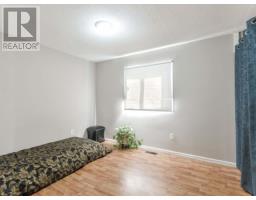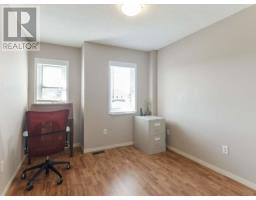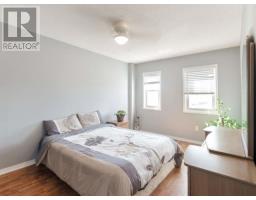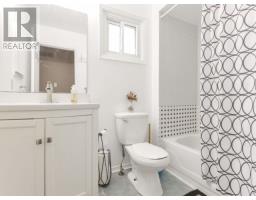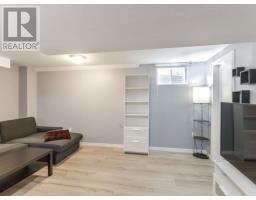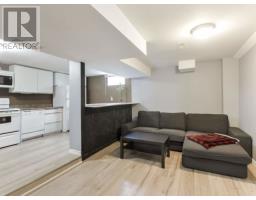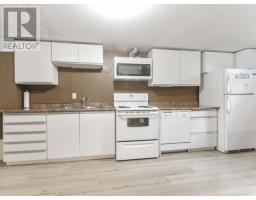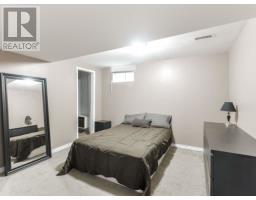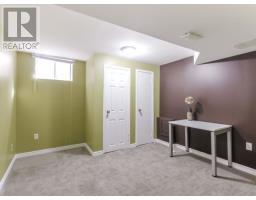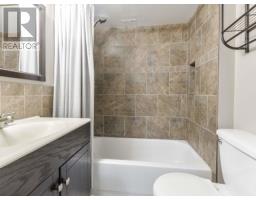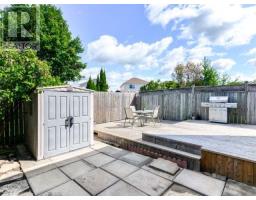6 Bedroom
4 Bathroom
Central Air Conditioning
Forced Air
$609,700
Looks Can Be Deceiving! Must See In Person To Believe How Large This Home Really Is! This Lovely & Bright Home Offers A Terrific Layout Throughout The Over 2000 Sq Ft Of Above Grade Living Space. With 3 Full Bathrooms, A Powder Room, And A Separate Family Room On The Main Floor. Huge 2 Bedroom Inlaw Suite W/ A Full Kitchen, 4 Piece Bath, & Separate Entranc. Maintenance Free Back & Front Yard! Perfect For A Family Or Investor! Income Potential. ** This is a linked property.** **** EXTRAS **** Essentially A Detached, Linked Only By Garage! 2 Fridges,2 Stoves,Washer,Dryer,2 Dishwashers,Watersoftner,Shed,Window Coverings,All Elfs, Patio Furniture! 6 Vehicle Parking! Total 6 Bedrooms & 4 Washrooms! Laundry Hookup In The Basement! (id:25308)
Property Details
|
MLS® Number
|
X4561135 |
|
Property Type
|
Single Family |
|
Amenities Near By
|
Park, Public Transit, Schools |
|
Parking Space Total
|
6 |
Building
|
Bathroom Total
|
4 |
|
Bedrooms Above Ground
|
4 |
|
Bedrooms Below Ground
|
2 |
|
Bedrooms Total
|
6 |
|
Basement Features
|
Apartment In Basement, Separate Entrance |
|
Basement Type
|
N/a |
|
Construction Style Attachment
|
Detached |
|
Cooling Type
|
Central Air Conditioning |
|
Exterior Finish
|
Aluminum Siding, Brick |
|
Heating Fuel
|
Natural Gas |
|
Heating Type
|
Forced Air |
|
Stories Total
|
2 |
|
Type
|
House |
Parking
Land
|
Acreage
|
No |
|
Land Amenities
|
Park, Public Transit, Schools |
|
Size Irregular
|
29.53 X 111.53 Ft |
|
Size Total Text
|
29.53 X 111.53 Ft |
Rooms
| Level |
Type |
Length |
Width |
Dimensions |
|
Second Level |
Master Bedroom |
4.65 m |
4.42 m |
4.65 m x 4.42 m |
|
Second Level |
Bedroom 2 |
3.48 m |
9.08 m |
3.48 m x 9.08 m |
|
Second Level |
Bedroom 3 |
4.32 m |
9.08 m |
4.32 m x 9.08 m |
|
Second Level |
Bedroom 4 |
3.05 m |
2.9 m |
3.05 m x 2.9 m |
|
Basement |
Bedroom |
|
|
|
|
Basement |
Bedroom |
|
|
|
|
Basement |
Living Room |
|
|
|
|
Basement |
Kitchen |
|
|
|
|
Main Level |
Living Room |
4.57 m |
2.79 m |
4.57 m x 2.79 m |
|
Main Level |
Dining Room |
3.05 m |
2.79 m |
3.05 m x 2.79 m |
|
Main Level |
Kitchen |
3.66 m |
2.79 m |
3.66 m x 2.79 m |
|
Main Level |
Family Room |
5.18 m |
2.79 m |
5.18 m x 2.79 m |
https://www.realtor.ca/PropertyDetails.aspx?PropertyId=21082759
