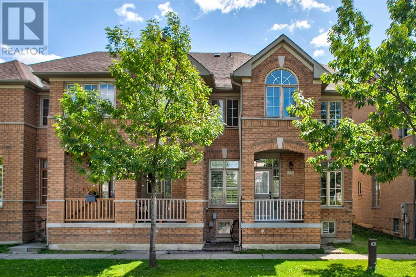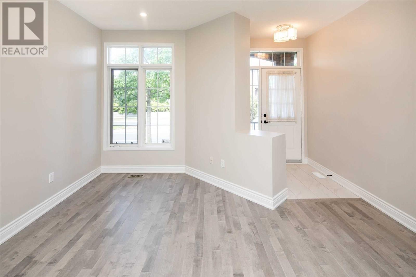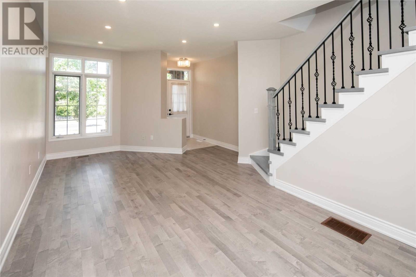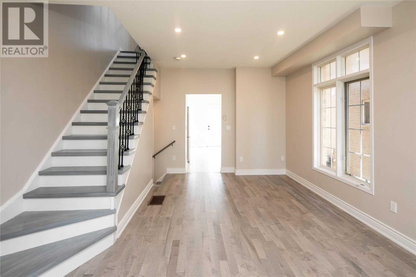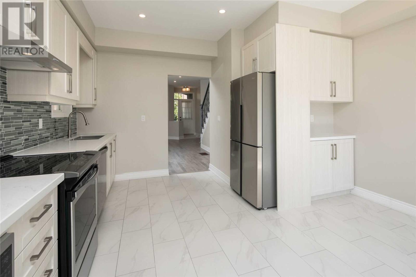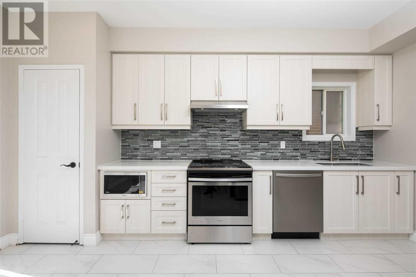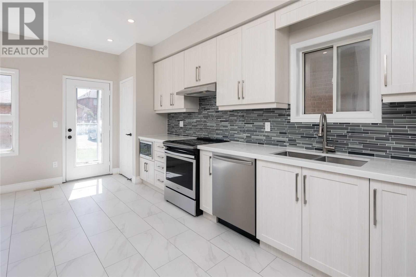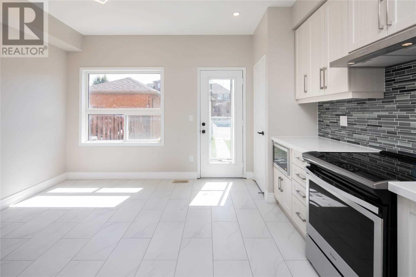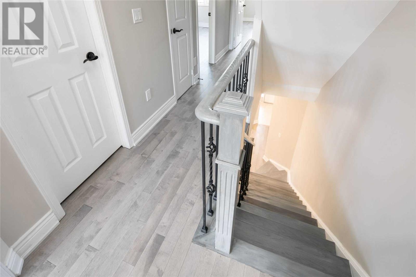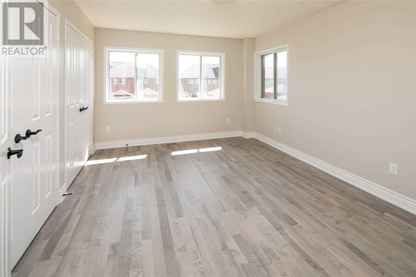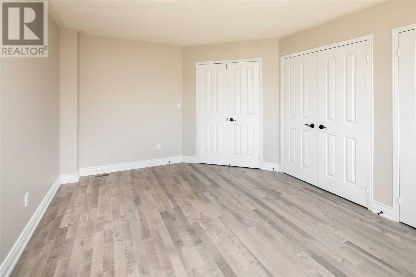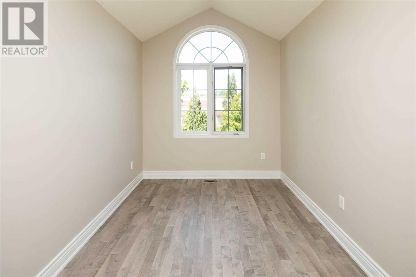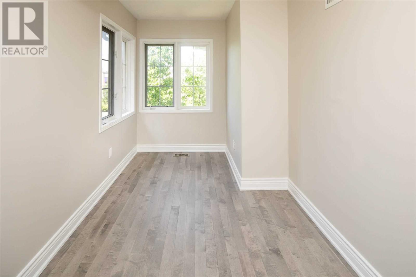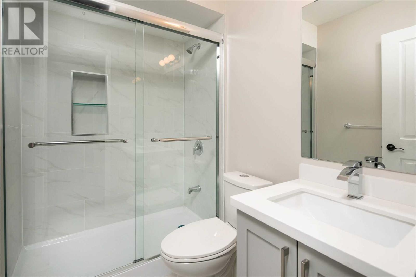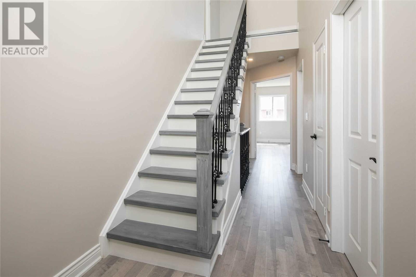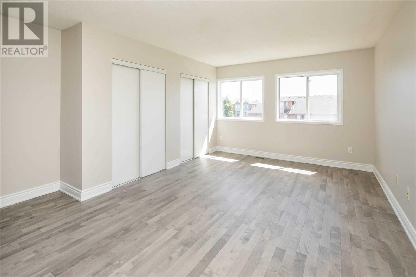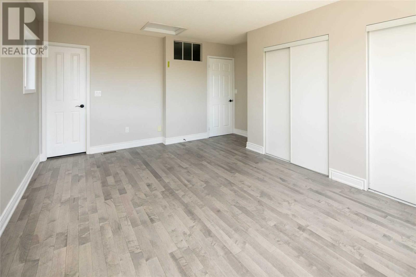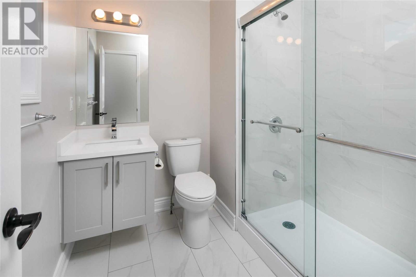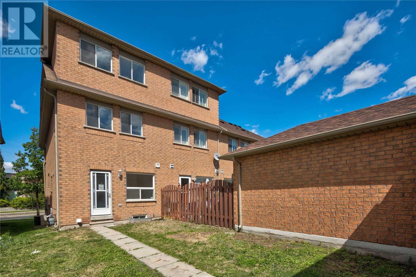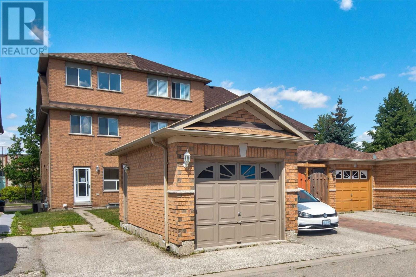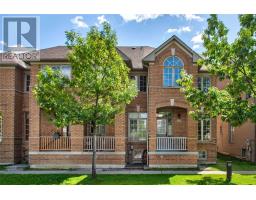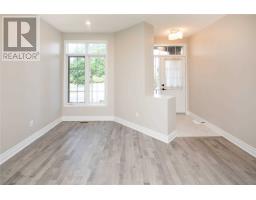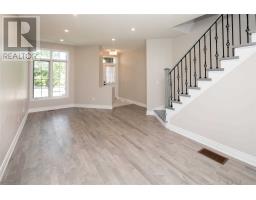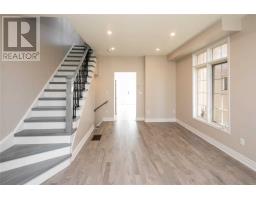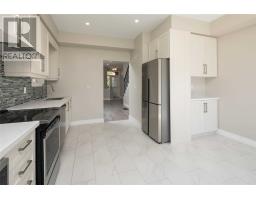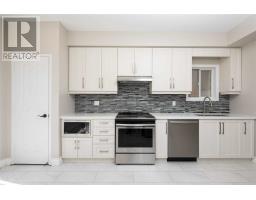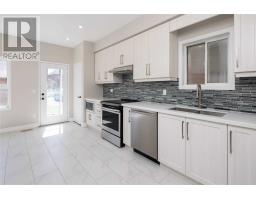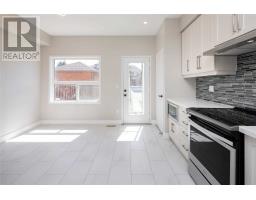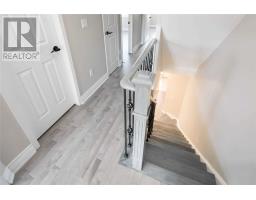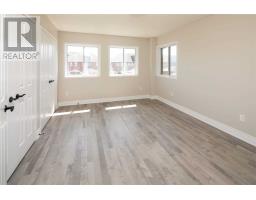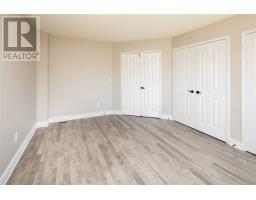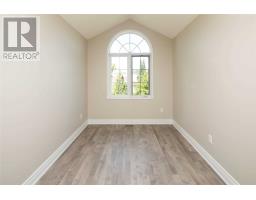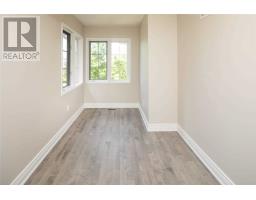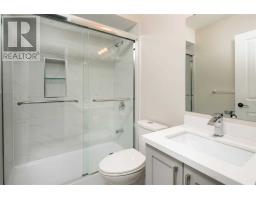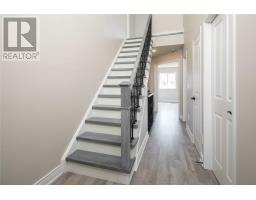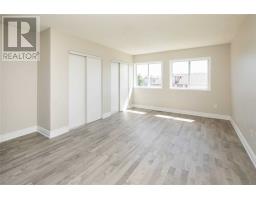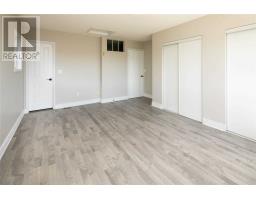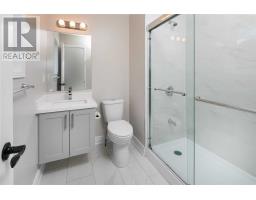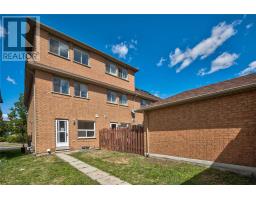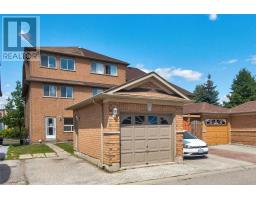4 Bedroom
3 Bathroom
Central Air Conditioning
Forced Air
$829,000
Renovated Top To Bottom W/Over $100K In Upgrades!!*Premium End Unit Like A Semi*Steps To Pierre Elliott Trudeau High School*Spacious 4 Bdrm In Berczy Neighbourhood*Professionally Painted*Detached Garage*Hrdwd Flr, Led Pot Lights&9'Ft Ceilings T/O*Solid Hrdwd Staircase W/Wrought Iron Picketts*O/C Liv &Din Rm O/L Frnt Yard*Contemporary Eat-In Kit W/S/S App's,Porcelain Tile,Quartz Cntrtop,Bcksplash&W/O To Yard*Mstr Bdrm Fts 4Pc Ensuite W/Sep Shwr&Quartz Counter***** EXTRAS **** Fridge, Stove, B/I Dishwasher, Mircowave, Range Hood,Washer, Dryer, Cac, Garage Dr Remotes, All Elf's, Hwt(R) (id:25308)
Property Details
|
MLS® Number
|
N4560699 |
|
Property Type
|
Single Family |
|
Neigbourhood
|
Berczy Village |
|
Community Name
|
Berczy |
|
Amenities Near By
|
Public Transit, Schools |
|
Features
|
Lane |
|
Parking Space Total
|
2 |
Building
|
Bathroom Total
|
3 |
|
Bedrooms Above Ground
|
4 |
|
Bedrooms Total
|
4 |
|
Basement Type
|
Full |
|
Construction Style Attachment
|
Attached |
|
Cooling Type
|
Central Air Conditioning |
|
Exterior Finish
|
Brick |
|
Heating Fuel
|
Natural Gas |
|
Heating Type
|
Forced Air |
|
Stories Total
|
3 |
|
Type
|
Row / Townhouse |
Parking
Land
|
Acreage
|
No |
|
Land Amenities
|
Public Transit, Schools |
|
Size Irregular
|
20.08 X 104.99 Ft ; As Per Survey |
|
Size Total Text
|
20.08 X 104.99 Ft ; As Per Survey |
Rooms
| Level |
Type |
Length |
Width |
Dimensions |
|
Second Level |
Bedroom 2 |
3.45 m |
4.72 m |
3.45 m x 4.72 m |
|
Second Level |
Bedroom 3 |
2.23 m |
3.05 m |
2.23 m x 3.05 m |
|
Second Level |
Bedroom 4 |
2.44 m |
3.05 m |
2.44 m x 3.05 m |
|
Third Level |
Master Bedroom |
4.19 m |
5.16 m |
4.19 m x 5.16 m |
|
Main Level |
Living Room |
3.15 m |
6.65 m |
3.15 m x 6.65 m |
|
Main Level |
Dining Room |
3.15 m |
6.65 m |
3.15 m x 6.65 m |
|
Main Level |
Kitchen |
2.54 m |
3.81 m |
2.54 m x 3.81 m |
|
Main Level |
Eating Area |
3.45 m |
2.9 m |
3.45 m x 2.9 m |
Utilities
|
Sewer
|
Installed |
|
Natural Gas
|
Installed |
|
Electricity
|
Installed |
|
Cable
|
Installed |
https://www.realtor.ca/PropertyDetails.aspx?PropertyId=21081144
