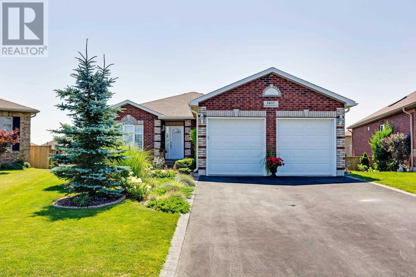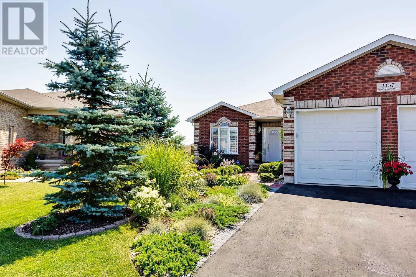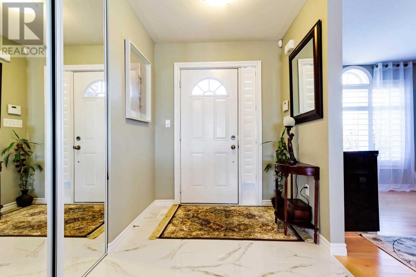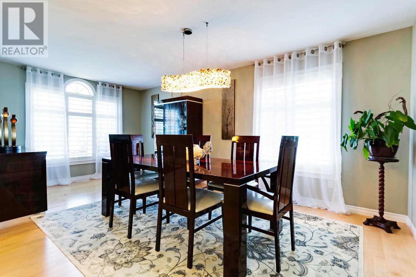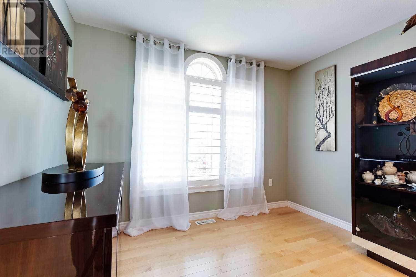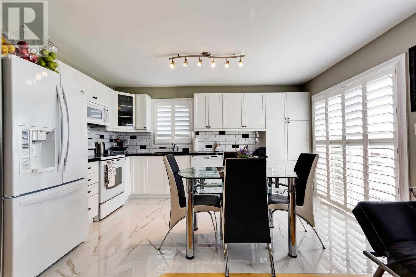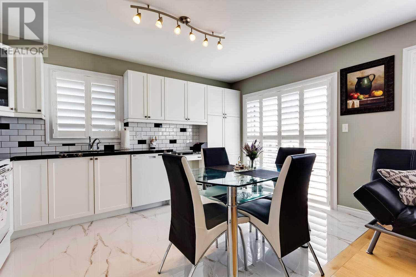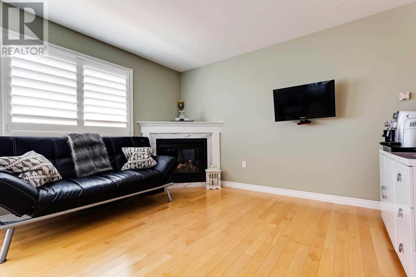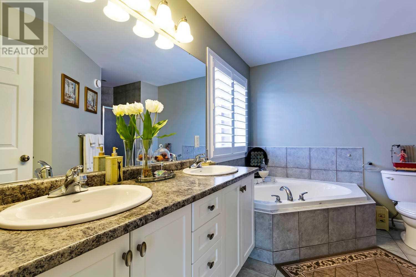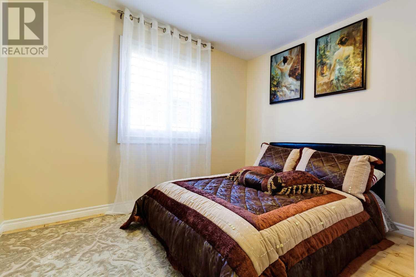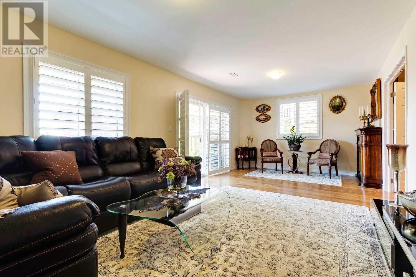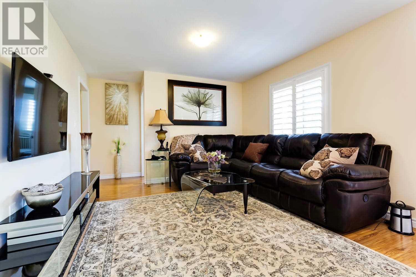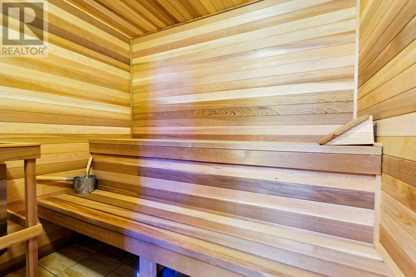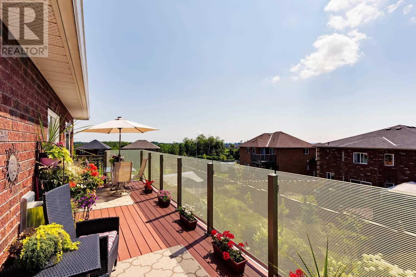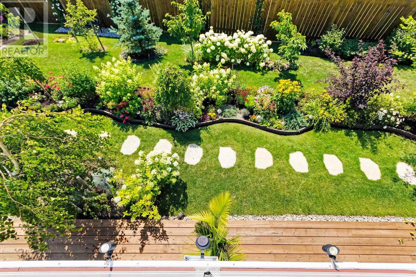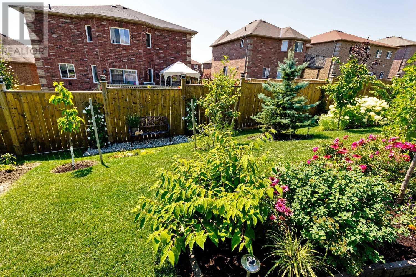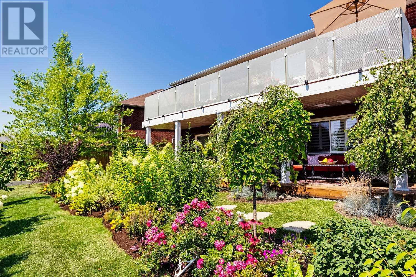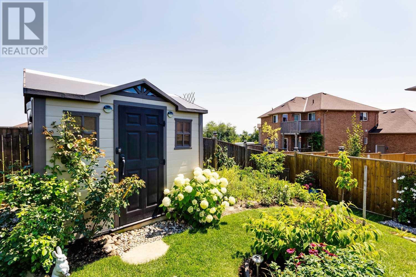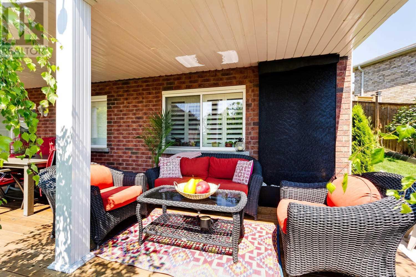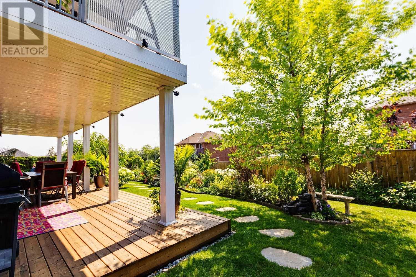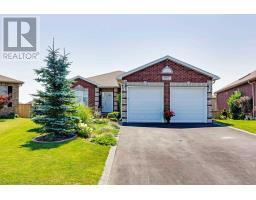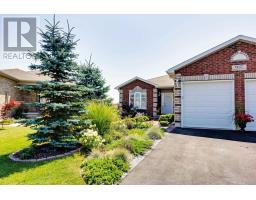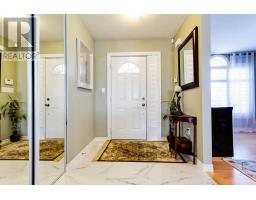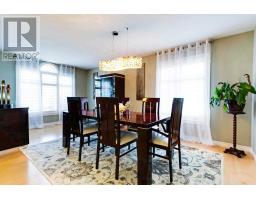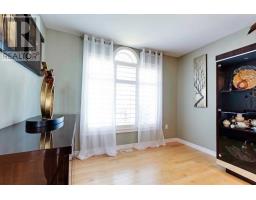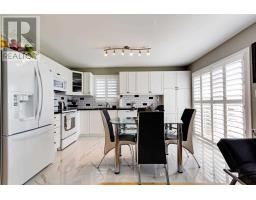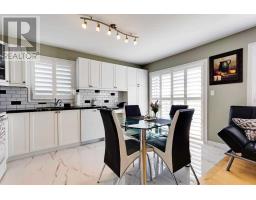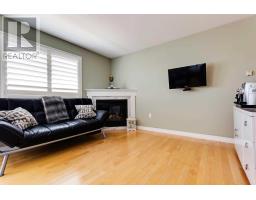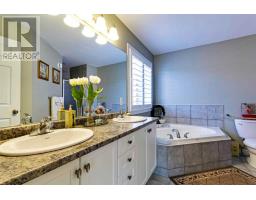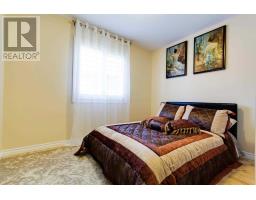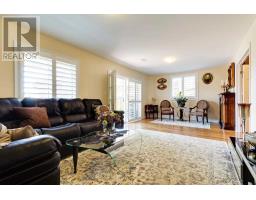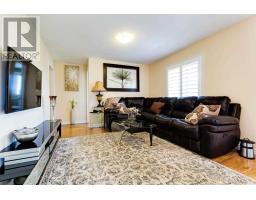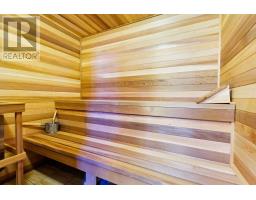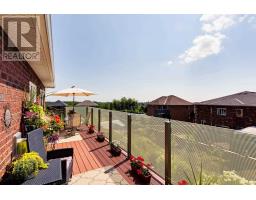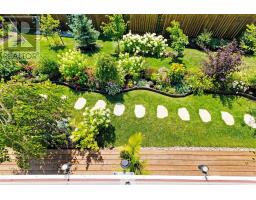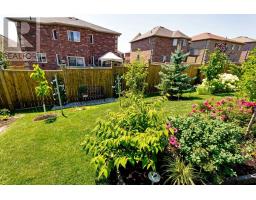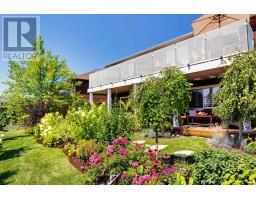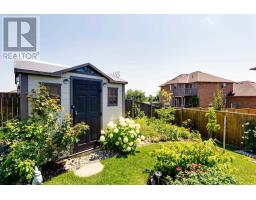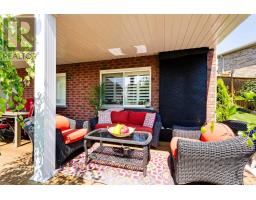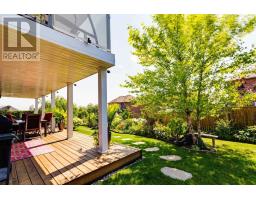4 Bedroom
3 Bathroom
Bungalow
Fireplace
Central Air Conditioning
Forced Air
$699,000
Absolutely Amazing Dream Bungalow(2600 Sf Living) With Walk-Out Basement To Professionally Landscaped Extra Wide, Pie-Shaped Yard. Ideal For 2 Families Or Rent Out Lower Level For $1,200/Mo. California Shutters Up & Down! Granite In Bright Eat-In Kitchen, Gleaming Hardwood Thru, Tankless Hotwater, Ensuite, Hvac, Eco-Home, A/C, C/V, Sprinkler System, Lrg Shed, Fully Fenced, Nice View, W/O To Deck From Kit. Huge Prof Finished Rec Room With Two Bedrooms, Sauna**** EXTRAS **** W/O Basement Feels Like Main Level W/, Lots Of Large Size Windows & Extra Lrg Patio Doors. Brand New Cedar Sauna W/ 3 Piece Designer Inspired Bathroom, All Appl, Window Cover. Perfect Home For Extended Family Excl: Fireplace In The Basement (id:25308)
Property Details
|
MLS® Number
|
N4560663 |
|
Property Type
|
Single Family |
|
Community Name
|
Alcona |
|
Amenities Near By
|
Park |
|
Features
|
Cul-de-sac |
|
Parking Space Total
|
4 |
Building
|
Bathroom Total
|
3 |
|
Bedrooms Above Ground
|
4 |
|
Bedrooms Total
|
4 |
|
Architectural Style
|
Bungalow |
|
Basement Features
|
Apartment In Basement |
|
Basement Type
|
N/a |
|
Construction Style Attachment
|
Detached |
|
Cooling Type
|
Central Air Conditioning |
|
Exterior Finish
|
Brick |
|
Fireplace Present
|
Yes |
|
Heating Fuel
|
Natural Gas |
|
Heating Type
|
Forced Air |
|
Stories Total
|
1 |
|
Type
|
House |
Parking
Land
|
Acreage
|
No |
|
Land Amenities
|
Park |
|
Size Irregular
|
42.7 X 130 Ft ; Irregular Pie Shaped |
|
Size Total Text
|
42.7 X 130 Ft ; Irregular Pie Shaped |
Rooms
| Level |
Type |
Length |
Width |
Dimensions |
|
Basement |
Bedroom 3 |
|
|
|
|
Basement |
Bedroom 4 |
|
|
|
|
Basement |
Recreational, Games Room |
|
|
|
|
Main Level |
Living Room |
3.26 m |
5.73 m |
3.26 m x 5.73 m |
|
Main Level |
Family Room |
|
|
|
|
Main Level |
Kitchen |
4.32 m |
3.1 m |
4.32 m x 3.1 m |
|
Main Level |
Master Bedroom |
3.59 m |
4.6 m |
3.59 m x 4.6 m |
|
Main Level |
Bedroom 2 |
3.07 m |
3.23 m |
3.07 m x 3.23 m |
|
Main Level |
Bathroom |
|
|
|
|
Main Level |
Bathroom |
|
|
|
https://www.realtor.ca/PropertyDetails.aspx?PropertyId=21081136
