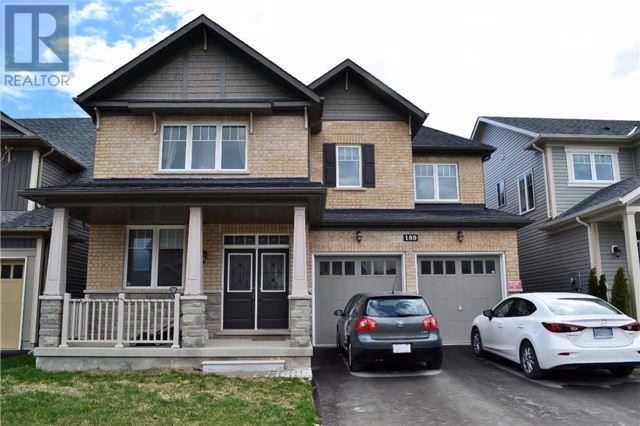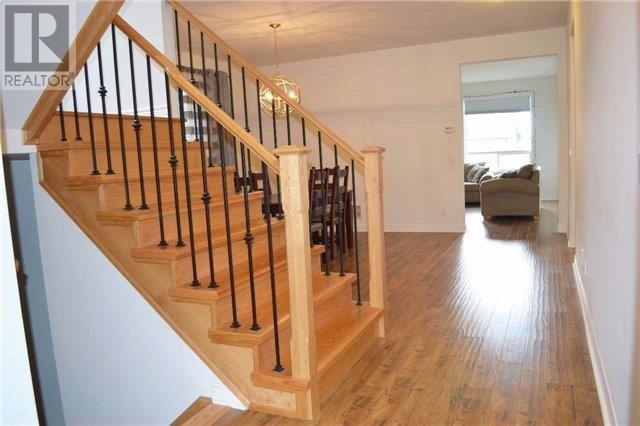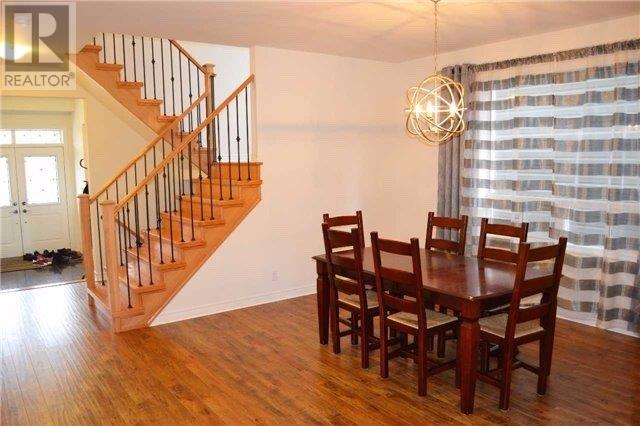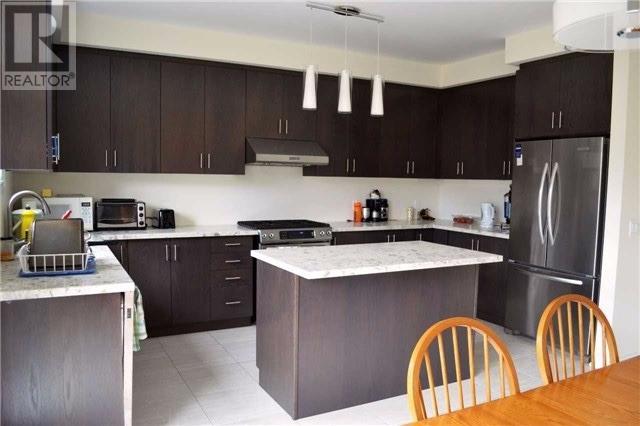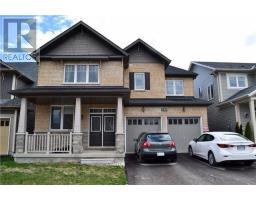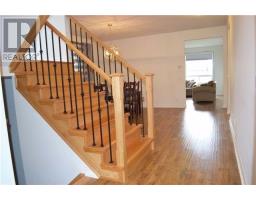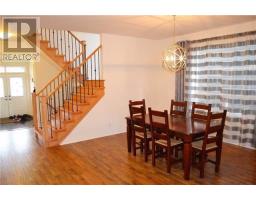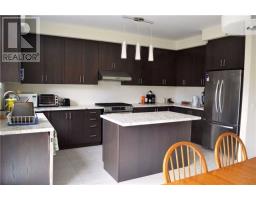4 Bedroom
4 Bathroom
Fireplace
Central Air Conditioning
Forced Air
$836,000
Eautiful Spacious All Brick Home Located In The Heart Of Windfields Of North Oshawa. Surrounded By Nature And Trails. Walking Distance To Durham College, Uoit. 407 And New Mall Coming. Desirable Minto Rosecroft Model. Less Than 2 Years Old, Many Upgrades. 9' Smooth Ceilings. Wood Floors. Double Closets In Every Room, Large His And Hers Closet With Closet Organizers In Master Bdr. Stone Counters In Kitchen And Bathrooms. No Side Walk, 6 Parking Spot.**** EXTRAS **** S/S Appliances, Gas Range Hood, Fridge, B/I Dishwasher, Front Load Washer & Dryer, All Elf's. Blinds. Hwt And Air Supplier Hrv Are Rentals. Garage Door Opener W/Remote, Closet Organizer. Tenant Willing To Renew Rent, Or Can Move. (id:25308)
Property Details
|
MLS® Number
|
E4556269 |
|
Property Type
|
Single Family |
|
Neigbourhood
|
Windfields |
|
Community Name
|
Windfields |
|
Parking Space Total
|
6 |
Building
|
Bathroom Total
|
4 |
|
Bedrooms Above Ground
|
4 |
|
Bedrooms Total
|
4 |
|
Basement Development
|
Unfinished |
|
Basement Type
|
N/a (unfinished) |
|
Construction Style Attachment
|
Detached |
|
Cooling Type
|
Central Air Conditioning |
|
Exterior Finish
|
Brick |
|
Fireplace Present
|
Yes |
|
Heating Fuel
|
Natural Gas |
|
Heating Type
|
Forced Air |
|
Stories Total
|
2 |
|
Type
|
House |
Parking
Land
|
Acreage
|
No |
|
Size Irregular
|
42.98 X 95.14 Ft |
|
Size Total Text
|
42.98 X 95.14 Ft |
Rooms
| Level |
Type |
Length |
Width |
Dimensions |
|
Second Level |
Master Bedroom |
5 m |
3.96 m |
5 m x 3.96 m |
|
Second Level |
Bedroom 2 |
4.57 m |
3.68 m |
4.57 m x 3.68 m |
|
Second Level |
Bedroom 3 |
4.14 m |
3.41 m |
4.14 m x 3.41 m |
|
Second Level |
Bedroom 4 |
3.5 m |
3.47 m |
3.5 m x 3.47 m |
|
Main Level |
Foyer |
3.65 m |
2.13 m |
3.65 m x 2.13 m |
|
Main Level |
Office |
2.74 m |
3.47 m |
2.74 m x 3.47 m |
|
Main Level |
Dining Room |
4.39 m |
3.29 m |
4.39 m x 3.29 m |
|
Main Level |
Great Room |
5.06 m |
4.69 m |
5.06 m x 4.69 m |
|
Main Level |
Eating Area |
4.08 m |
2.74 m |
4.08 m x 2.74 m |
|
Main Level |
Kitchen |
4.81 m |
2.74 m |
4.81 m x 2.74 m |
|
Main Level |
Laundry Room |
2.74 m |
2.13 m |
2.74 m x 2.13 m |
https://www.realtor.ca/PropertyDetails.aspx?PropertyId=21063266
