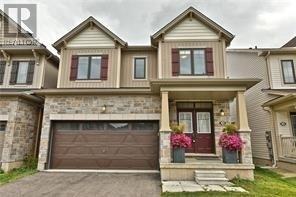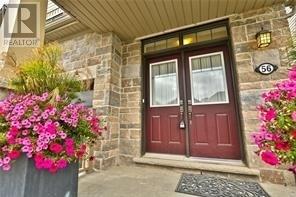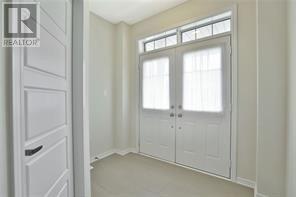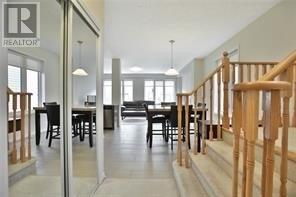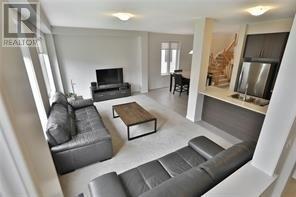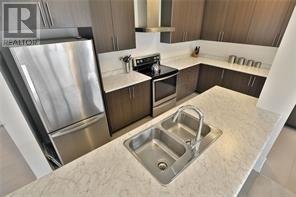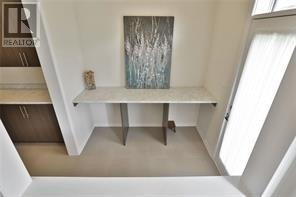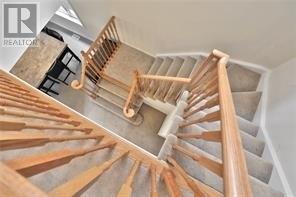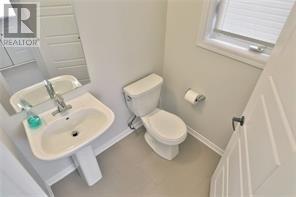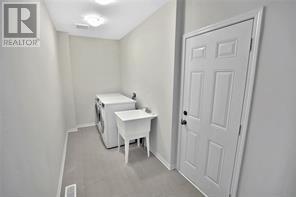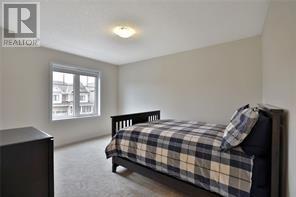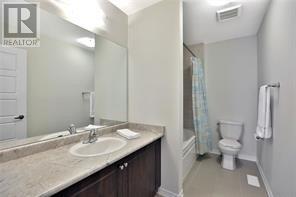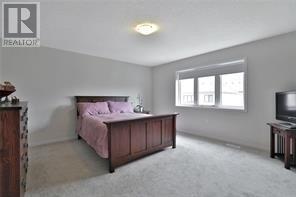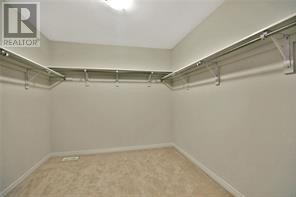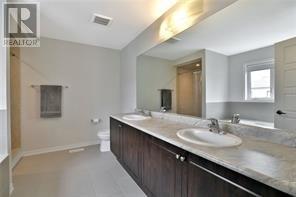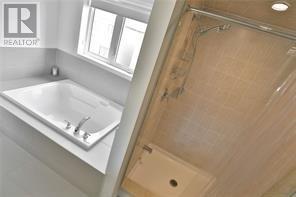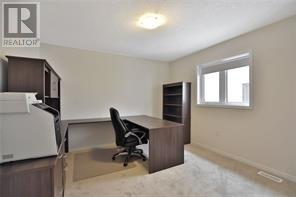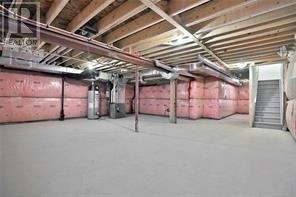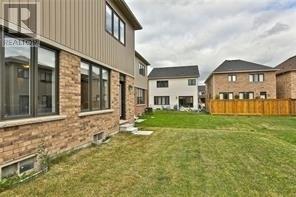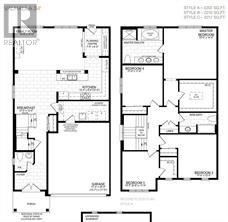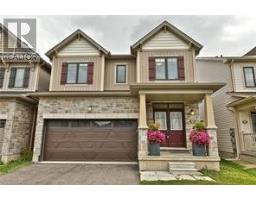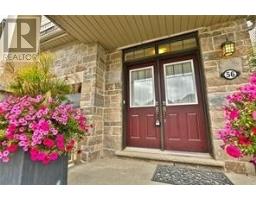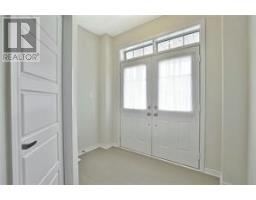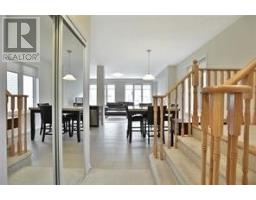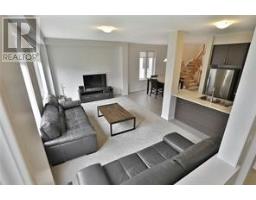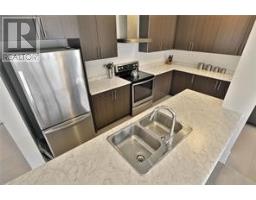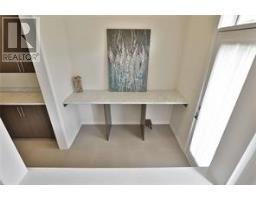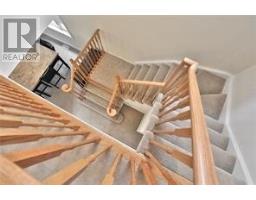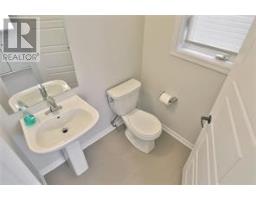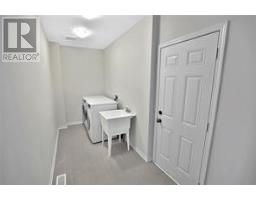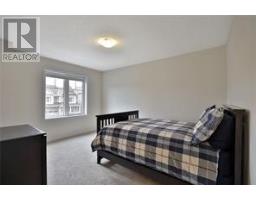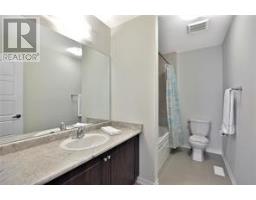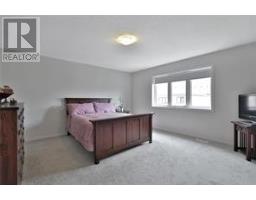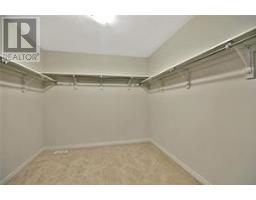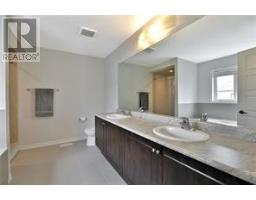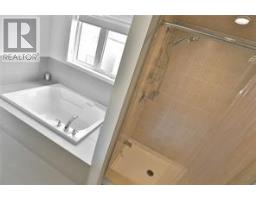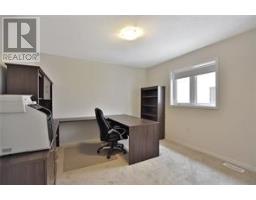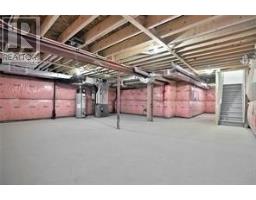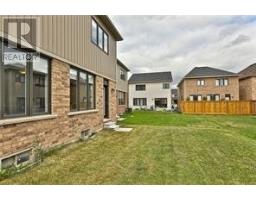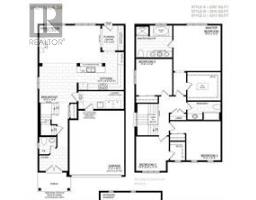4 Bedroom
3 Bathroom
Forced Air
$609,900
Most Sought After Floor Plan Elevation B....The ""Valhalla""! 2210 Sq.Ft. 9"" Ceiling On Main Floor With Taller Windows. 4 Bedrooms, 3 Bathrooms, One Xtra Large Walk-In Closet, Large Kitchen! This Layout Has Among The Most Cabinet Space Of All Layouts This Size! , Open Oak Spindle Staircase. Double Door Entry, Garage Entry To Mud Room / Laundry Room ,Nest Thermostat. Double Door Linen Closet. 4 Bedrooms, Plus Extra Large W/I Closet (12X12)**** EXTRAS **** Upgraded Stainless Appliance Package With Washer And Dryer. (id:25308)
Property Details
|
MLS® Number
|
X4560495 |
|
Property Type
|
Single Family |
|
Community Name
|
Haldimand |
|
Amenities Near By
|
Park, Schools |
|
Features
|
Conservation/green Belt |
|
Parking Space Total
|
4 |
Building
|
Bathroom Total
|
3 |
|
Bedrooms Above Ground
|
4 |
|
Bedrooms Total
|
4 |
|
Basement Development
|
Unfinished |
|
Basement Type
|
Full (unfinished) |
|
Construction Style Attachment
|
Detached |
|
Exterior Finish
|
Brick, Vinyl |
|
Heating Fuel
|
Natural Gas |
|
Heating Type
|
Forced Air |
|
Stories Total
|
2 |
|
Type
|
House |
Parking
Land
|
Acreage
|
No |
|
Land Amenities
|
Park, Schools |
|
Size Irregular
|
34.12 X 91.86 Ft |
|
Size Total Text
|
34.12 X 91.86 Ft |
|
Surface Water
|
River/stream |
Rooms
| Level |
Type |
Length |
Width |
Dimensions |
|
Second Level |
Master Bedroom |
4.57 m |
1.83 m |
4.57 m x 1.83 m |
|
Second Level |
Bedroom 2 |
3.35 m |
3.78 m |
3.35 m x 3.78 m |
|
Second Level |
Bedroom 3 |
3.17 m |
3.35 m |
3.17 m x 3.35 m |
|
Second Level |
Bedroom 4 |
3.51 m |
3.51 m |
3.51 m x 3.51 m |
|
Main Level |
Living Room |
5.92 m |
3.66 m |
5.92 m x 3.66 m |
|
Main Level |
Kitchen |
4.57 m |
2.74 m |
4.57 m x 2.74 m |
|
Main Level |
Dining Room |
|
|
|
Utilities
|
Sewer
|
Installed |
|
Natural Gas
|
Installed |
|
Electricity
|
Installed |
|
Cable
|
Available |
https://www.realtor.ca/PropertyDetails.aspx?PropertyId=21080281
