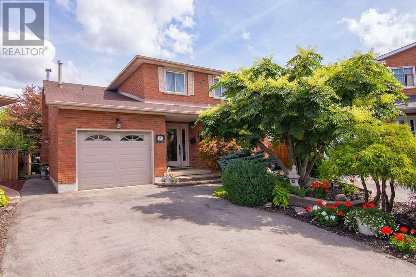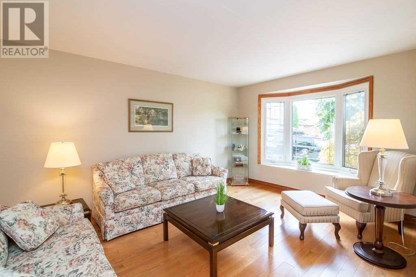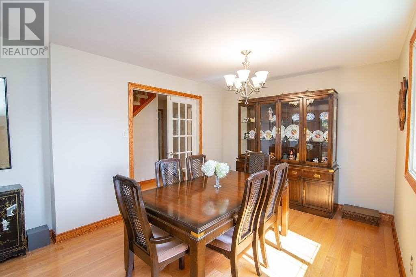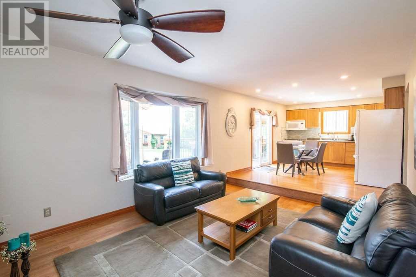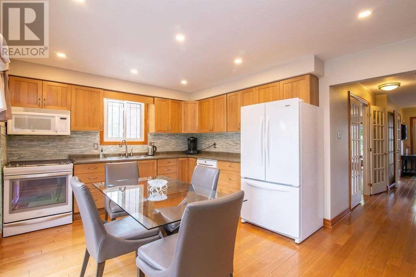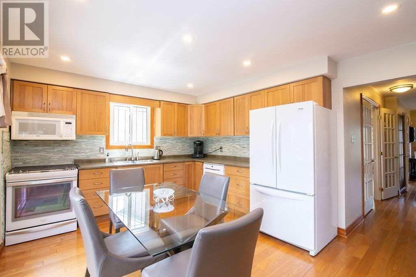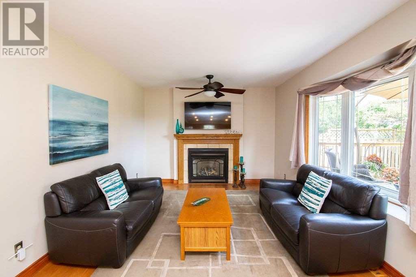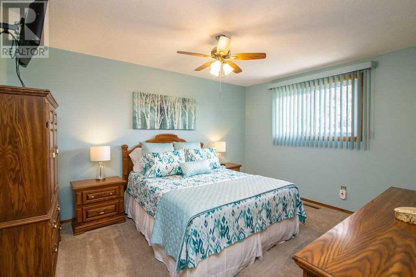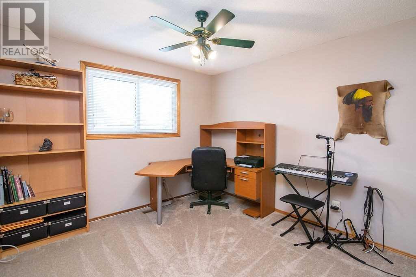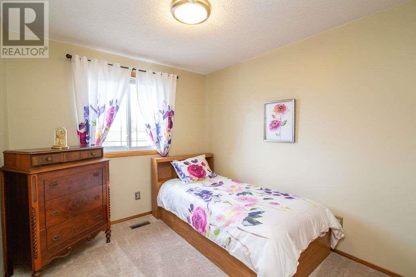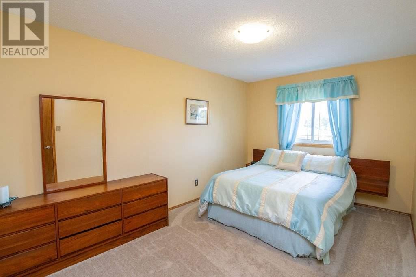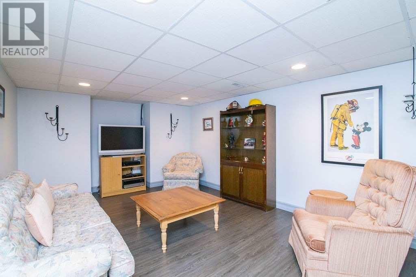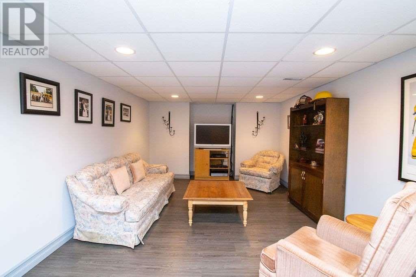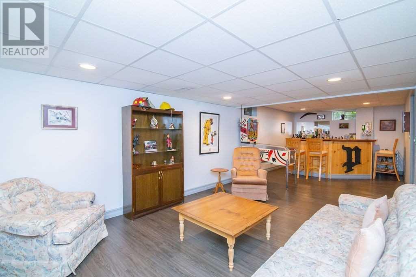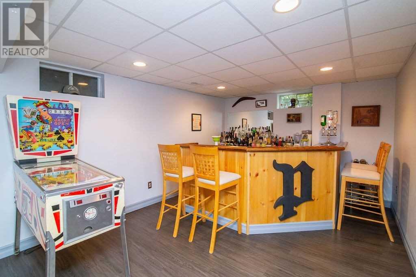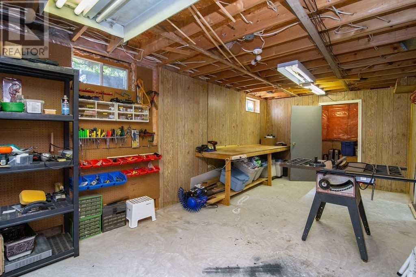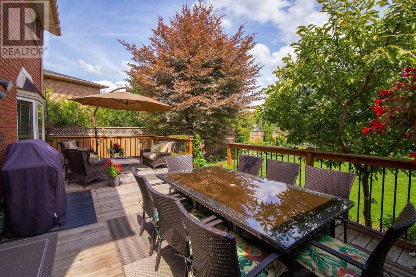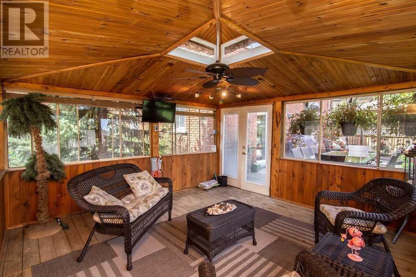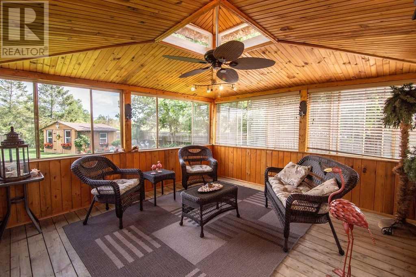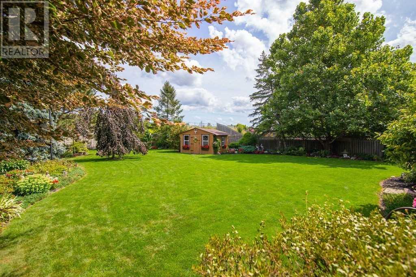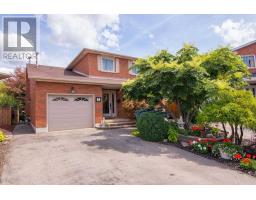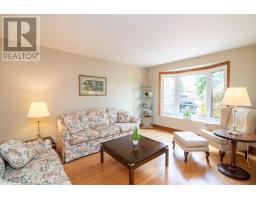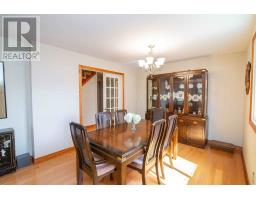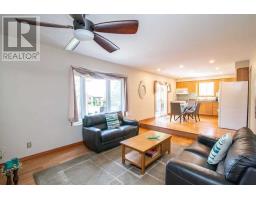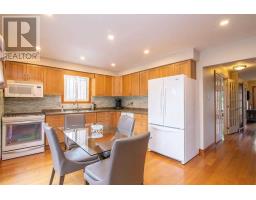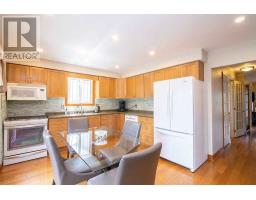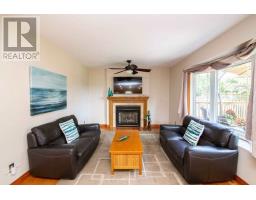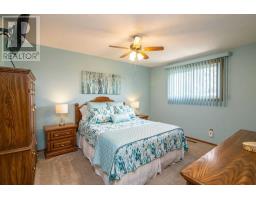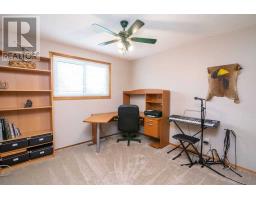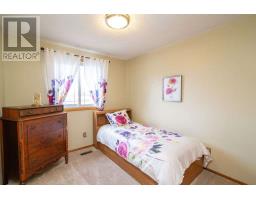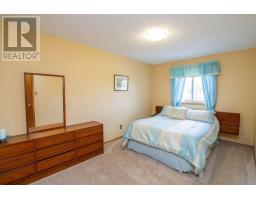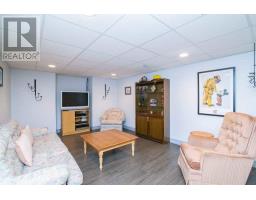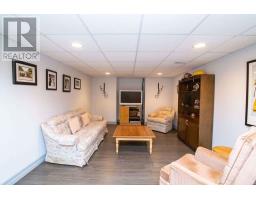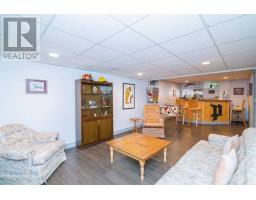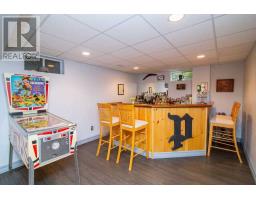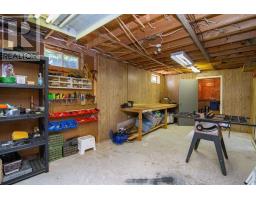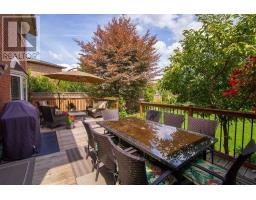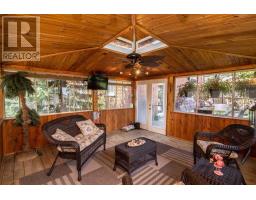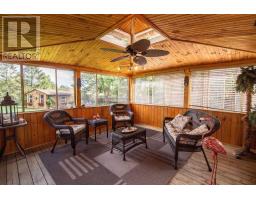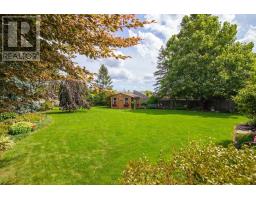7 Joseph Crt Hamilton, Ontario L9C 7J4
4 Bedroom
3 Bathroom
Fireplace
Central Air Conditioning
Forced Air
$729,900
Immaculately Cared For 4 Bedroom, 2.5 Bedroom Gem. Beautiful Landscaped Garden, Fully Beveled Glass Front Door & Side Window, Wooden Flrs Throughout Main Flr From The Living/Dining Room To The Open Kitchen & Family Rm W/Views Of Backyard Oasis W/Lrg Back Deck W/Enclosed Gazebo W/A Ceiling Fan. Upstairs W/4 Bedrms, Master W/Ensuite & Walk-In Closet, As Well As A 2nd Full Bathrm. Fully Fin'd Basement W/Rec Rm, Storage And Workshop. (id:25308)
Property Details
| MLS® Number | X4560601 |
| Property Type | Single Family |
| Neigbourhood | Gourley |
| Community Name | Gourley |
| Amenities Near By | Park, Public Transit, Schools |
| Parking Space Total | 3 |
Building
| Bathroom Total | 3 |
| Bedrooms Above Ground | 4 |
| Bedrooms Total | 4 |
| Basement Type | Full |
| Construction Style Attachment | Detached |
| Cooling Type | Central Air Conditioning |
| Exterior Finish | Brick |
| Fireplace Present | Yes |
| Heating Fuel | Natural Gas |
| Heating Type | Forced Air |
| Stories Total | 2 |
| Type | House |
Parking
| Attached garage |
Land
| Acreage | No |
| Land Amenities | Park, Public Transit, Schools |
| Size Irregular | 23 X 166 Ft ; 35x176x23x126x100 (pie) |
| Size Total Text | 23 X 166 Ft ; 35x176x23x126x100 (pie) |
Rooms
| Level | Type | Length | Width | Dimensions |
|---|---|---|---|---|
| Second Level | Master Bedroom | 4.22 m | 3.4 m | 4.22 m x 3.4 m |
| Second Level | Bedroom | 3.02 m | 2.72 m | 3.02 m x 2.72 m |
| Second Level | Bedroom | 4.52 m | 2.87 m | 4.52 m x 2.87 m |
| Second Level | Bedroom | 3.17 m | 3.17 m | 3.17 m x 3.17 m |
| Second Level | Bathroom | |||
| Basement | Recreational, Games Room | 3.45 m | 9.58 m | 3.45 m x 9.58 m |
| Basement | Workshop | 6.71 m | 3.3 m | 6.71 m x 3.3 m |
| Main Level | Living Room | 8.81 m | 3.38 m | 8.81 m x 3.38 m |
| Main Level | Kitchen | 3.58 m | 3.17 m | 3.58 m x 3.17 m |
| Main Level | Family Room | 6.58 m | 3.56 m | 6.58 m x 3.56 m |
| Main Level | Bathroom | |||
| Main Level | Laundry Room |
https://www.realtor.ca/PropertyDetails.aspx?PropertyId=21080298
Interested?
Contact us for more information
