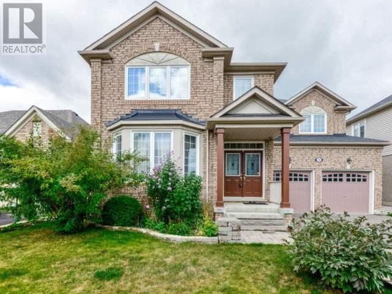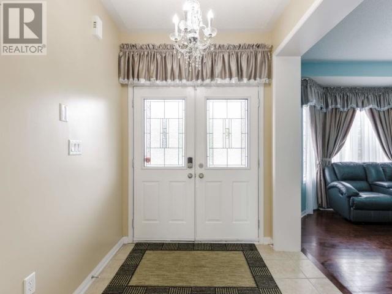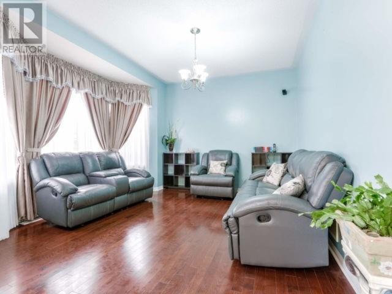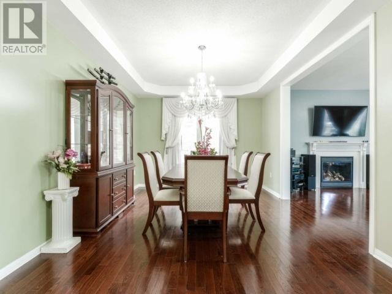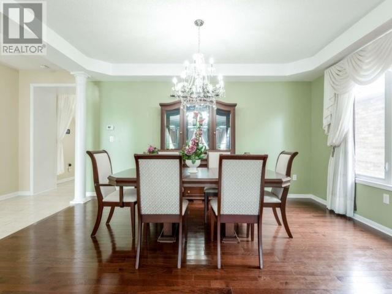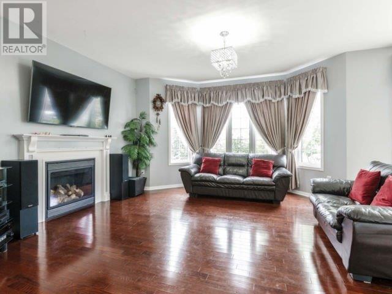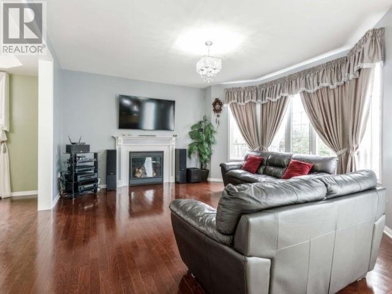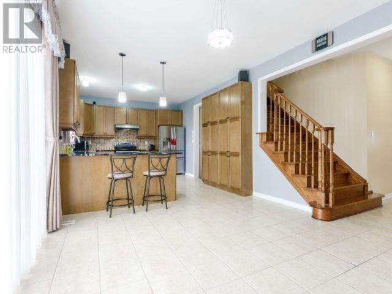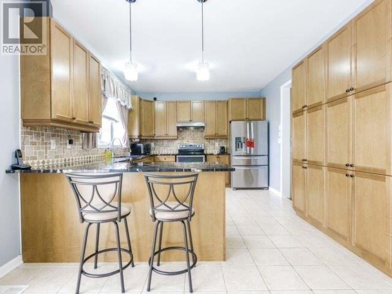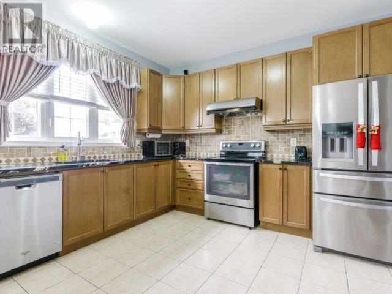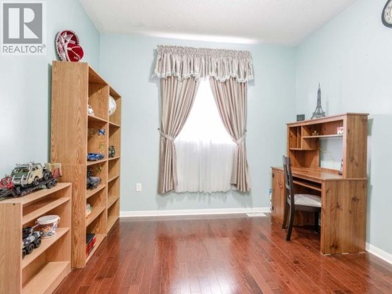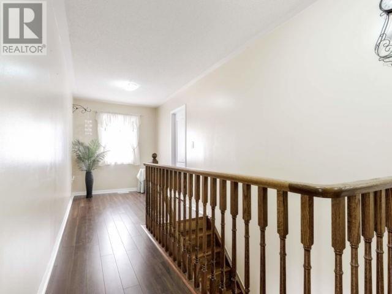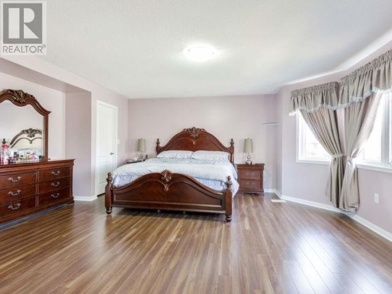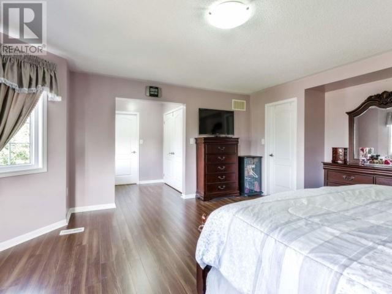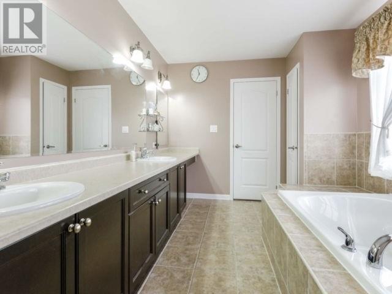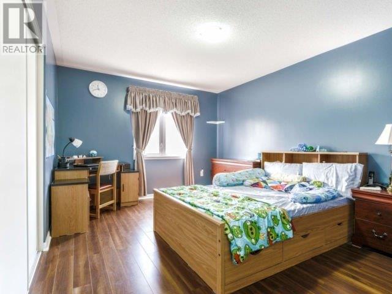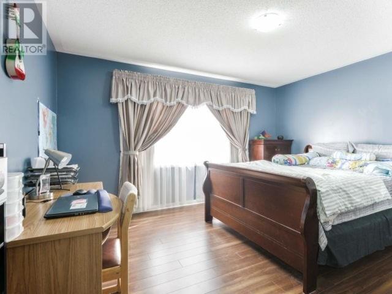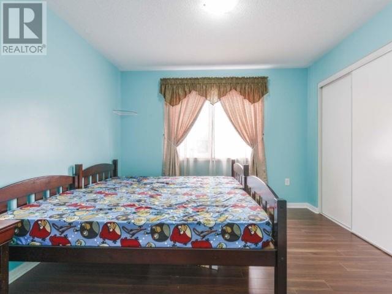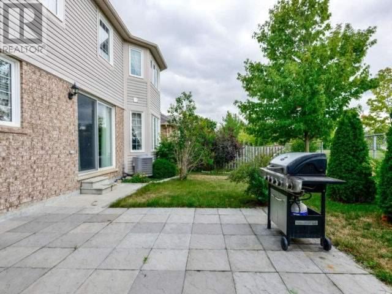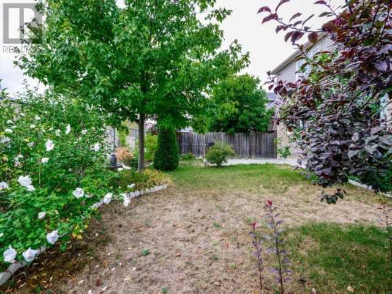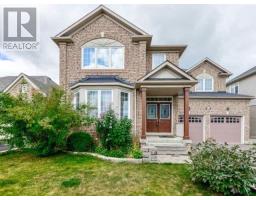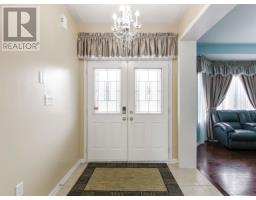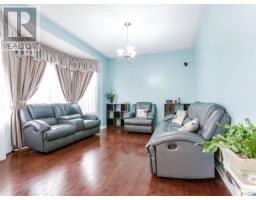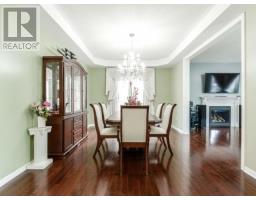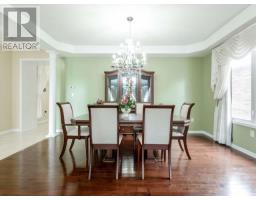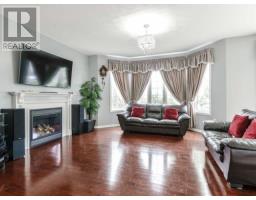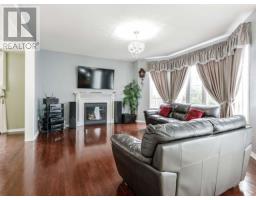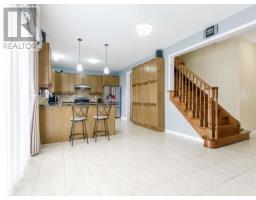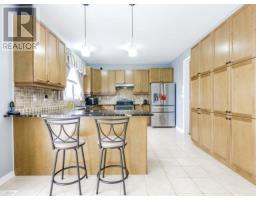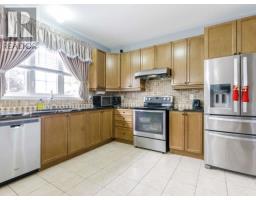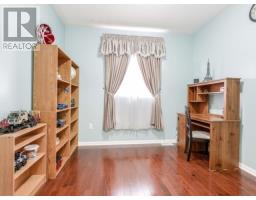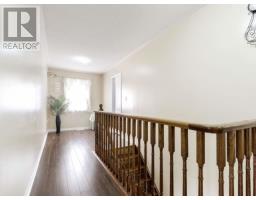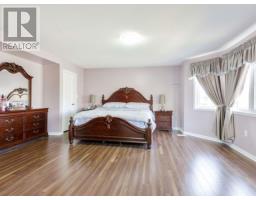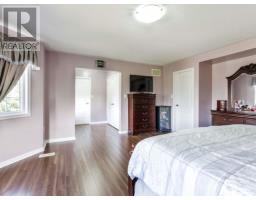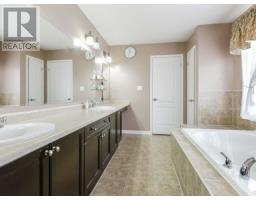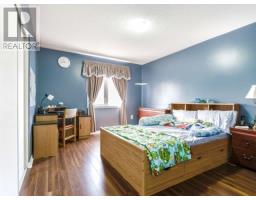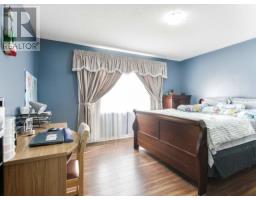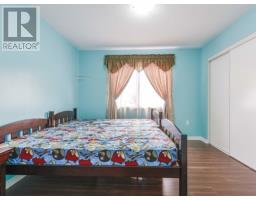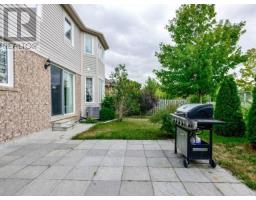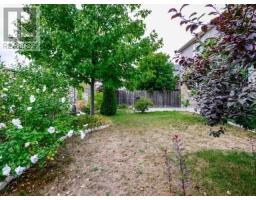5 Bedroom
3 Bathroom
Fireplace
Central Air Conditioning
Forced Air
$820,000
Mattamy Built 3100 Sq St Executive Home On Quiet St. Modern Upgraded Kitchen W/Breakfast Bar And Wall To Wall Pantry. Huge Great Room W/Fireplace. 9Ft Ceiling Throughout. Formal L/R & D/R. Main Floor Separate Home Office. Large Bay Windows. Oak Stairs To 5Pc Master Ensuite. Walk-In Dble Closet, Separate Shower And Soaker Tub. Dble Vanity Sinks. Granite Counter Top In Kitchen. Laminate Floor Upstairs & Hardwood Floor On Main Floor. Upgraded Backsplash**** EXTRAS **** Excluded: Dr Drains & Dr Chandelier. Newer Driveway 2018, Newer Backflow Preventer Valve 2018, Newer Windows 2015. Patio Stones At Backyard. No Homes Behind. 9 Ft Ceiling Throughout. Decorative Niches & Columns. Computer Nook On 2nd Floor (id:25308)
Property Details
|
MLS® Number
|
N4560177 |
|
Property Type
|
Single Family |
|
Neigbourhood
|
Alliston |
|
Community Name
|
Alliston |
|
Parking Space Total
|
6 |
Building
|
Bathroom Total
|
3 |
|
Bedrooms Above Ground
|
4 |
|
Bedrooms Below Ground
|
1 |
|
Bedrooms Total
|
5 |
|
Basement Type
|
Full |
|
Construction Style Attachment
|
Detached |
|
Cooling Type
|
Central Air Conditioning |
|
Exterior Finish
|
Brick |
|
Fireplace Present
|
Yes |
|
Heating Fuel
|
Natural Gas |
|
Heating Type
|
Forced Air |
|
Stories Total
|
2 |
|
Type
|
House |
Parking
Land
|
Acreage
|
No |
|
Size Irregular
|
49.87 X 85.96 Ft |
|
Size Total Text
|
49.87 X 85.96 Ft |
Rooms
| Level |
Type |
Length |
Width |
Dimensions |
|
Second Level |
Master Bedroom |
5.02 m |
4.86 m |
5.02 m x 4.86 m |
|
Second Level |
Bedroom |
3.5 m |
3.35 m |
3.5 m x 3.35 m |
|
Second Level |
Bedroom |
4.27 m |
3.65 m |
4.27 m x 3.65 m |
|
Second Level |
Bedroom |
4.27 m |
3.65 m |
4.27 m x 3.65 m |
|
Second Level |
Loft |
|
|
|
|
Second Level |
Laundry Room |
|
|
|
|
Main Level |
Kitchen |
7.39 m |
3.65 m |
7.39 m x 3.65 m |
|
Main Level |
Eating Area |
7.39 m |
3.65 m |
7.39 m x 3.65 m |
|
Main Level |
Great Room |
4.87 m |
4.57 m |
4.87 m x 4.57 m |
|
Main Level |
Living Room |
4.27 m |
3.89 m |
4.27 m x 3.89 m |
|
Main Level |
Office |
3.2 m |
3.04 m |
3.2 m x 3.04 m |
|
Main Level |
Dining Room |
4.87 m |
3.5 m |
4.87 m x 3.5 m |
https://www.realtor.ca/PropertyDetails.aspx?PropertyId=21078889
