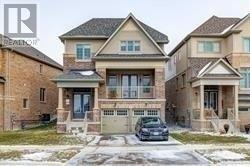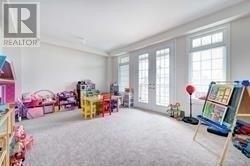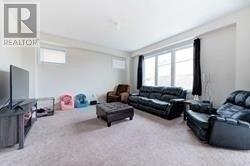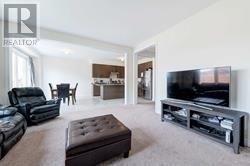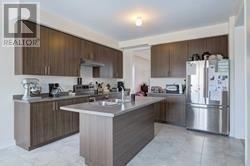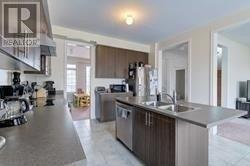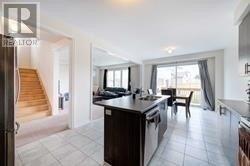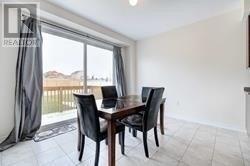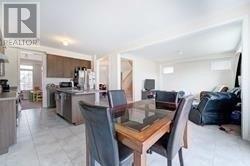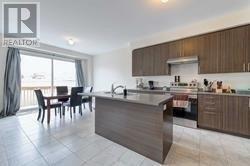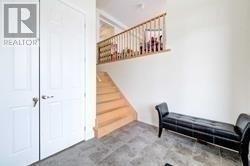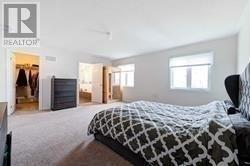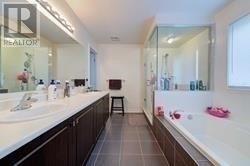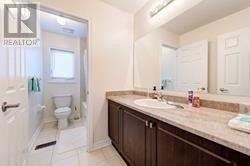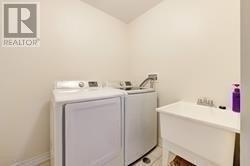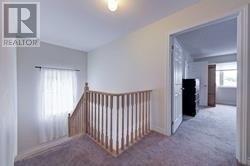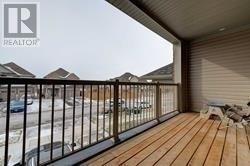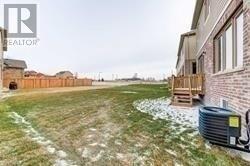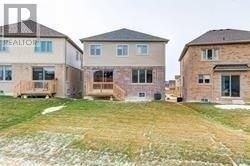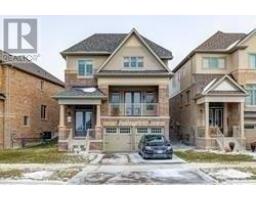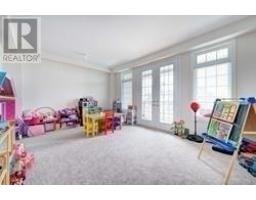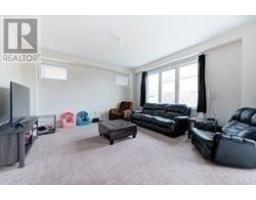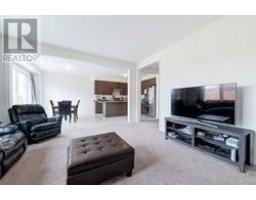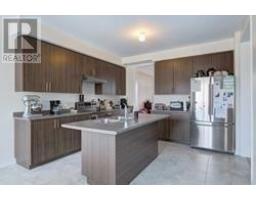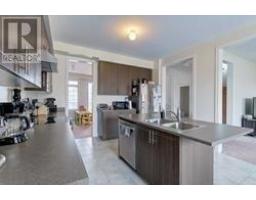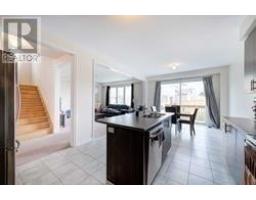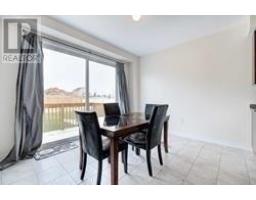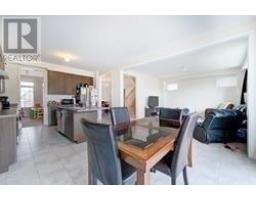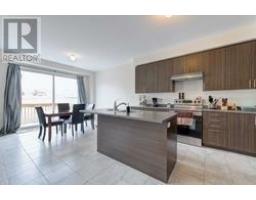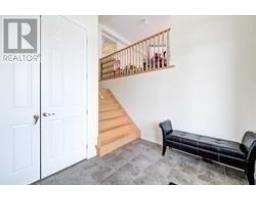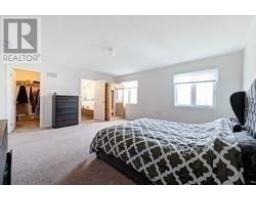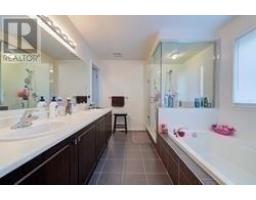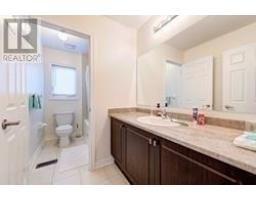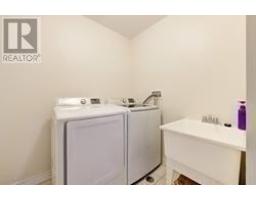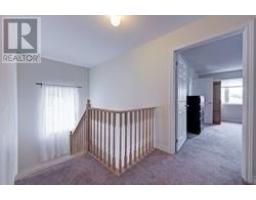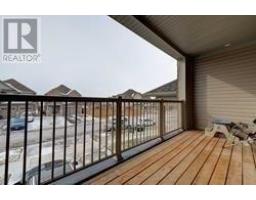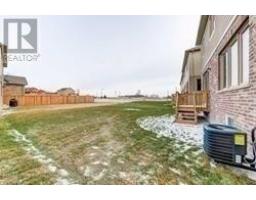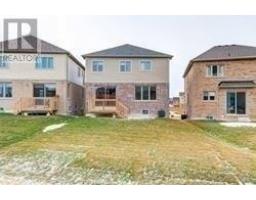6 Bell Ave New Tecumseth, Ontario L9R 0N6
4 Bedroom
3 Bathroom
Central Air Conditioning
Forced Air
$658,900
Spacious Detached 4 Bedroom Home Located In A Up And Coming Community Within A Few Minutes From Major Amenities And Scenic Natural Beauty. Enter Into The Sizable Foyer, And Walk Up To An Amazing Layout Of Living Areas, With Walkouts To The Balcony As Well As The Backyard. Large Master Bedroom With 5 Pc. Ensuite, Good Size Bedrooms, Separate Entrance To Basement Through Garage.**** EXTRAS **** Fridge, Stove, Washer, Dryer, B/I Dishwasher, Elf's. (id:25308)
Property Details
| MLS® Number | N4560003 |
| Property Type | Single Family |
| Neigbourhood | Cookstown |
| Community Name | Alliston |
| Parking Space Total | 4 |
Building
| Bathroom Total | 3 |
| Bedrooms Above Ground | 4 |
| Bedrooms Total | 4 |
| Basement Development | Unfinished |
| Basement Type | N/a (unfinished) |
| Construction Style Attachment | Detached |
| Cooling Type | Central Air Conditioning |
| Exterior Finish | Brick |
| Heating Fuel | Natural Gas |
| Heating Type | Forced Air |
| Stories Total | 2 |
| Type | House |
Parking
| Attached garage |
Land
| Acreage | No |
| Size Irregular | 46 X 113 Ft |
| Size Total Text | 46 X 113 Ft |
Rooms
| Level | Type | Length | Width | Dimensions |
|---|---|---|---|---|
| Second Level | Master Bedroom | 5.33 m | 4.57 m | 5.33 m x 4.57 m |
| Second Level | Bedroom 2 | 3.05 m | 2.74 m | 3.05 m x 2.74 m |
| Second Level | Bedroom 3 | 3.89 m | 3.35 m | 3.89 m x 3.35 m |
| Second Level | Bedroom 4 | 3.99 m | 3.02 m | 3.99 m x 3.02 m |
| Second Level | Laundry Room | 2.74 m | 1.98 m | 2.74 m x 1.98 m |
| Main Level | Living Room | 5.49 m | 3.86 m | 5.49 m x 3.86 m |
| Main Level | Dining Room | 5.49 m | 3.86 m | 5.49 m x 3.86 m |
| Main Level | Great Room | 4.57 m | 4.57 m | 4.57 m x 4.57 m |
| Main Level | Eating Area | 3.96 m | 3.35 m | 3.96 m x 3.35 m |
| Main Level | Kitchen | 4.01 m | 3.57 m | 4.01 m x 3.57 m |
https://www.realtor.ca/PropertyDetails.aspx?PropertyId=21078860
Interested?
Contact us for more information
