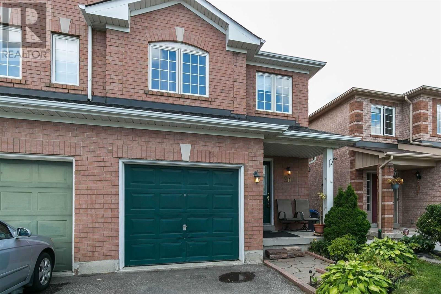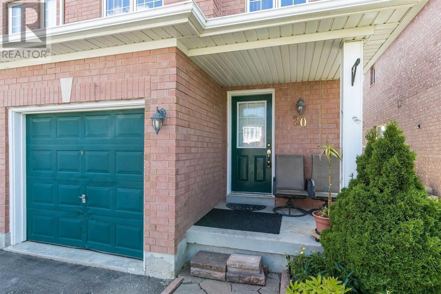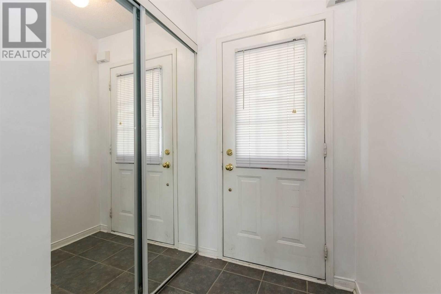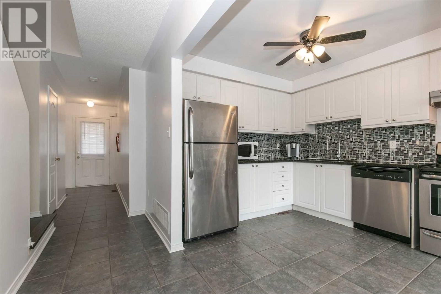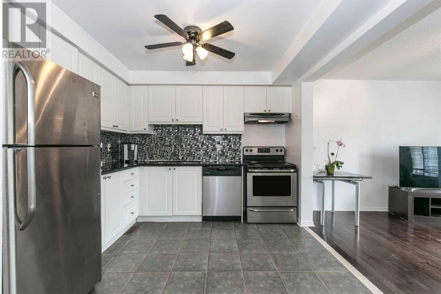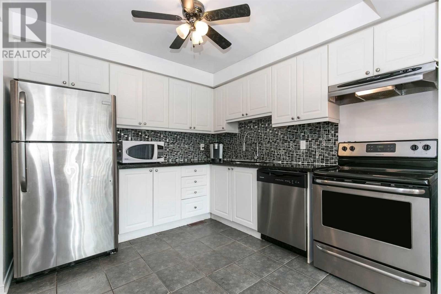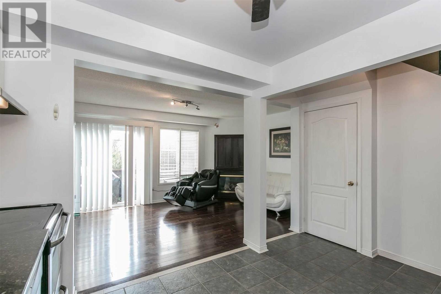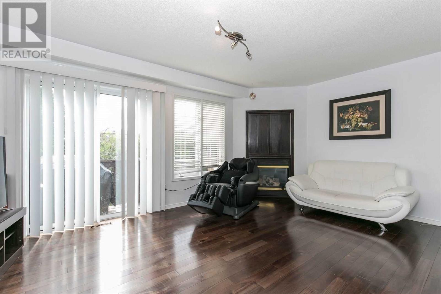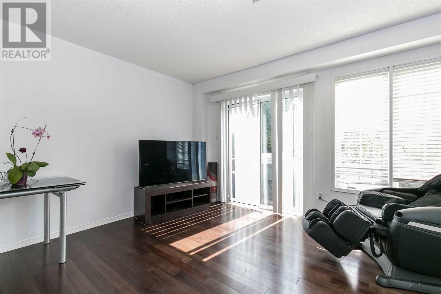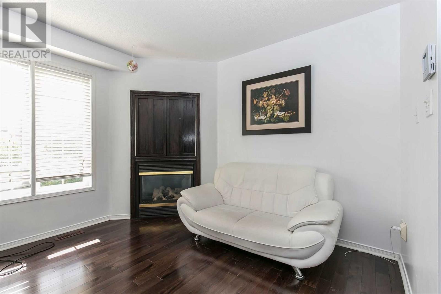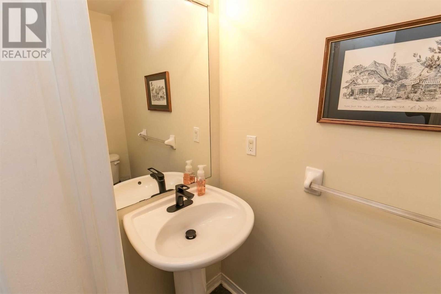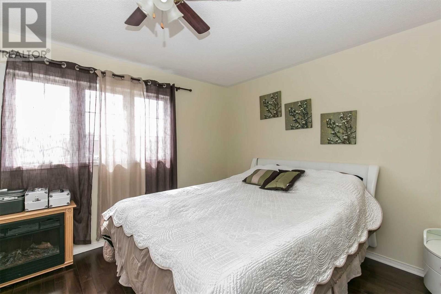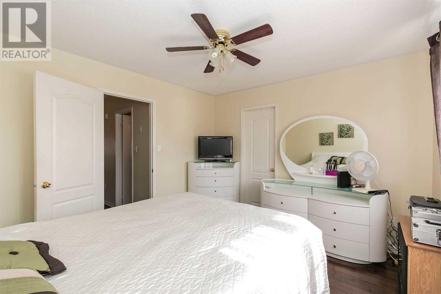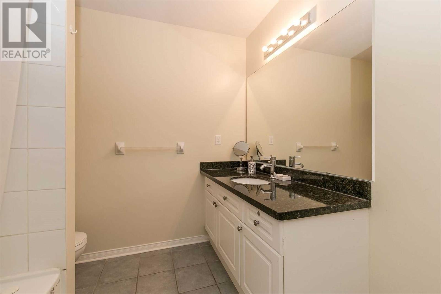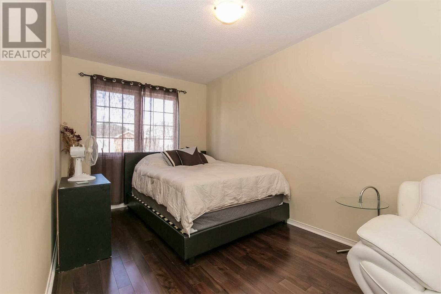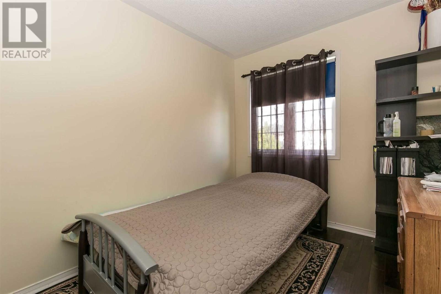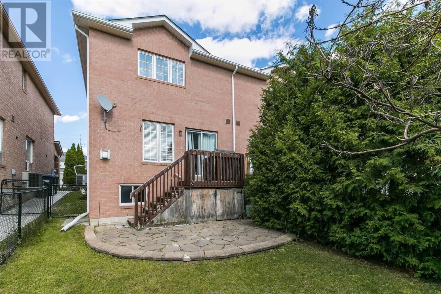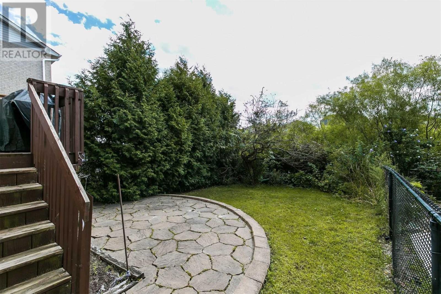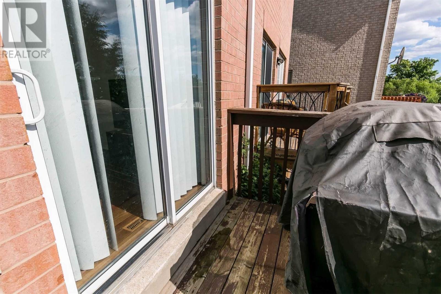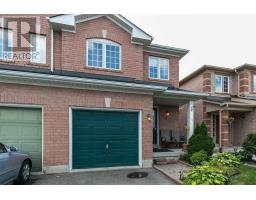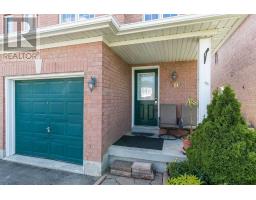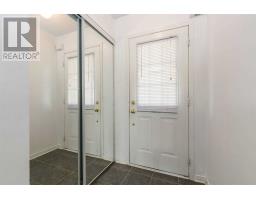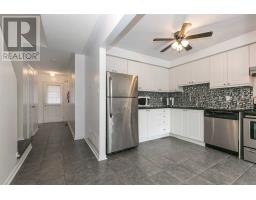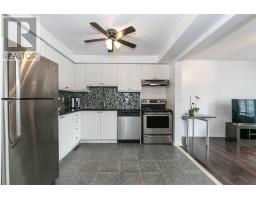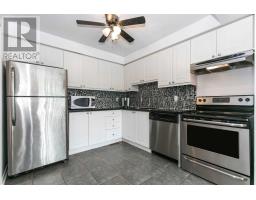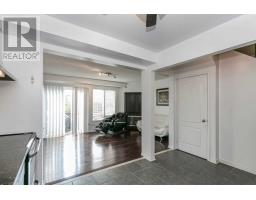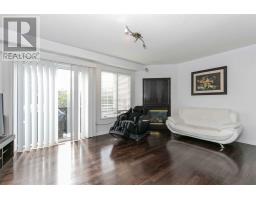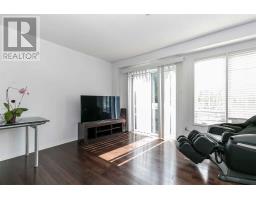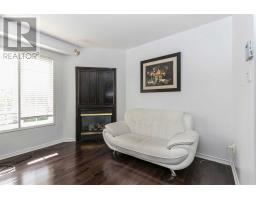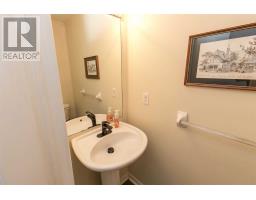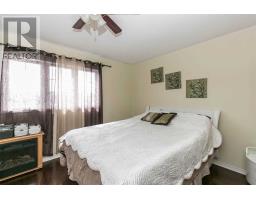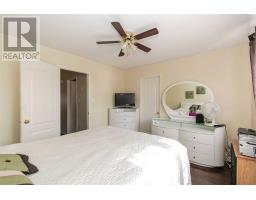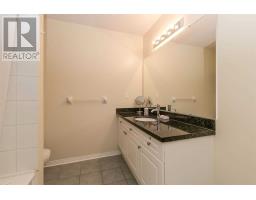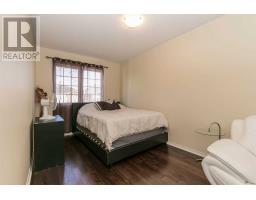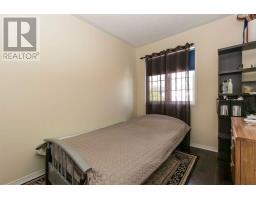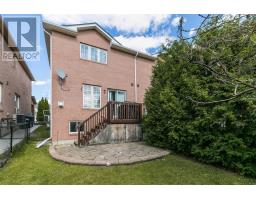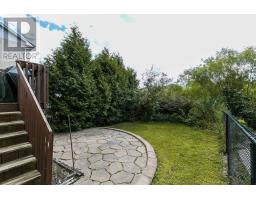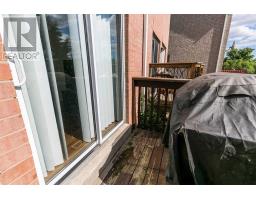3 Bedroom
2 Bathroom
Fireplace
Central Air Conditioning
Forced Air
$655,000
Hello From This Lovely 3 Bedroom, Solid Brick, Semi-Detached Home Located On A Quiet Court That's Perfect For Families! This Home Features A Bright, Open Concept Main Floor With A Newly Renovated Kitchen With Granite Countertops, And Living Room With Gas Fireplace With Walk Out To The Fully-Fenced Backyard Which Back Onto A Ravine. Three Spacious Bedrooms With Large Closets On The Upper Floor And Bathroom With A Jacuzzi Tub. Hardwood Floors Throughout!**** EXTRAS **** Access To House From The Attached Garage. The Basement Is Finished With A Large Rec Room And Roughed In For An Additional Washroom. Add This One To Your List Of Homes To See! (id:25308)
Property Details
|
MLS® Number
|
W4560062 |
|
Property Type
|
Single Family |
|
Community Name
|
Fletcher's Meadow |
|
Parking Space Total
|
3 |
Building
|
Bathroom Total
|
2 |
|
Bedrooms Above Ground
|
3 |
|
Bedrooms Total
|
3 |
|
Basement Development
|
Finished |
|
Basement Type
|
Full (finished) |
|
Construction Style Attachment
|
Semi-detached |
|
Cooling Type
|
Central Air Conditioning |
|
Exterior Finish
|
Brick |
|
Fireplace Present
|
Yes |
|
Heating Fuel
|
Natural Gas |
|
Heating Type
|
Forced Air |
|
Stories Total
|
2 |
|
Type
|
House |
Parking
Land
|
Acreage
|
No |
|
Size Irregular
|
22.5 X 110 Ft |
|
Size Total Text
|
22.5 X 110 Ft |
Rooms
| Level |
Type |
Length |
Width |
Dimensions |
|
Second Level |
Master Bedroom |
3.32 m |
3.93 m |
3.32 m x 3.93 m |
|
Second Level |
Bedroom 2 |
2.07 m |
2.62 m |
2.07 m x 2.62 m |
|
Second Level |
Bedroom 3 |
2.53 m |
4.3 m |
2.53 m x 4.3 m |
|
Basement |
Recreational, Games Room |
3.14 m |
5.05 m |
3.14 m x 5.05 m |
|
Main Level |
Kitchen |
2.56 m |
3.51 m |
2.56 m x 3.51 m |
|
Main Level |
Living Room |
1.78 m |
2.61 m |
1.78 m x 2.61 m |
|
Main Level |
Dining Room |
1.78 m |
2.61 m |
1.78 m x 2.61 m |
|
Main Level |
Foyer |
5.09 m |
1.4 m |
5.09 m x 1.4 m |
https://www.realtor.ca/PropertyDetails.aspx?PropertyId=21079034
