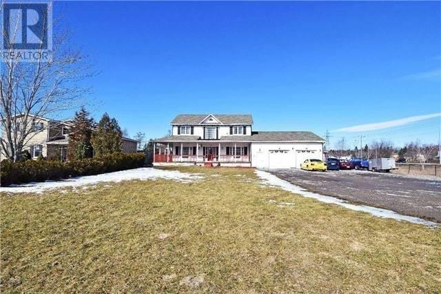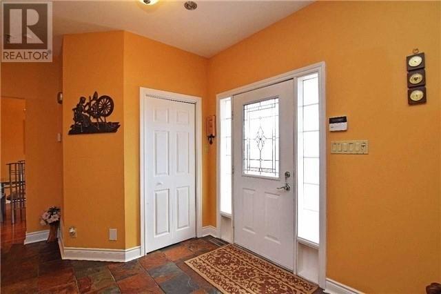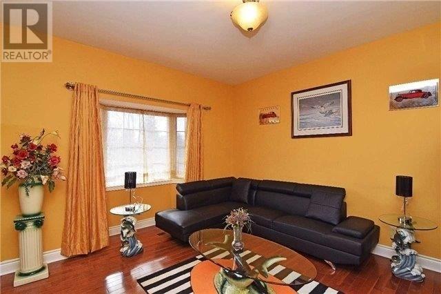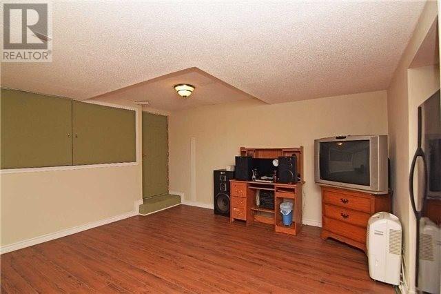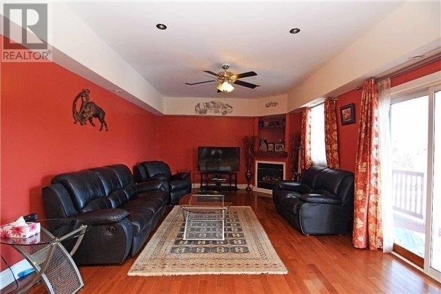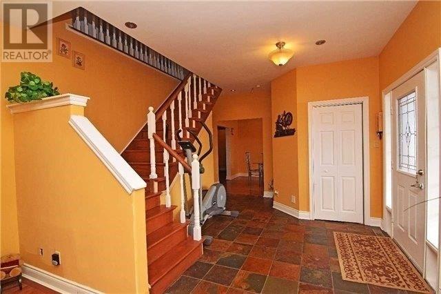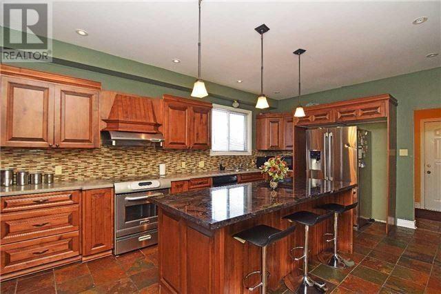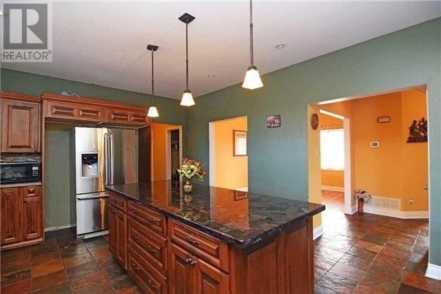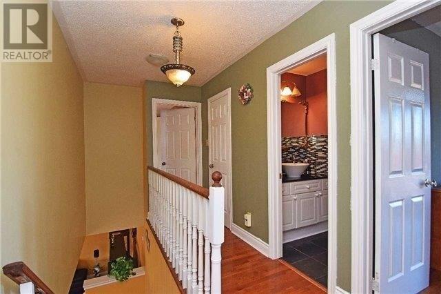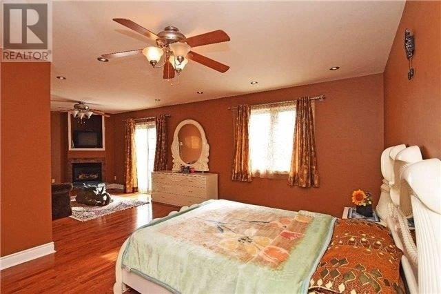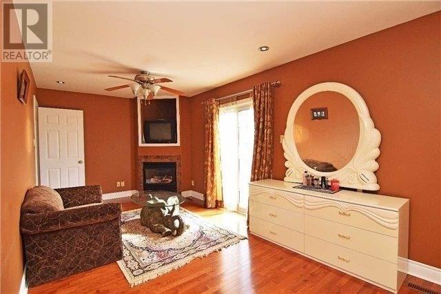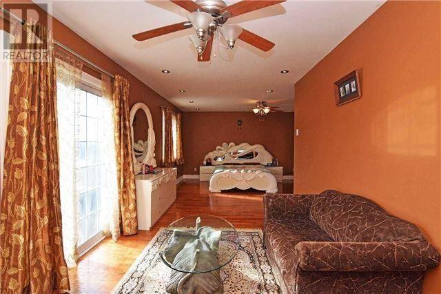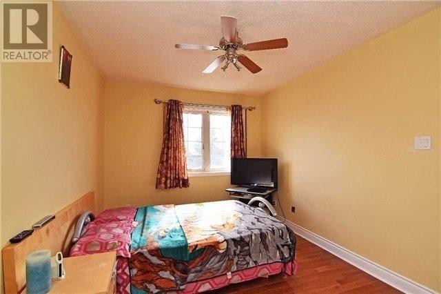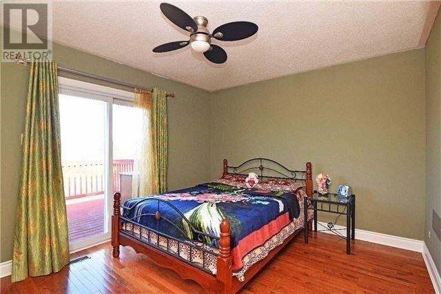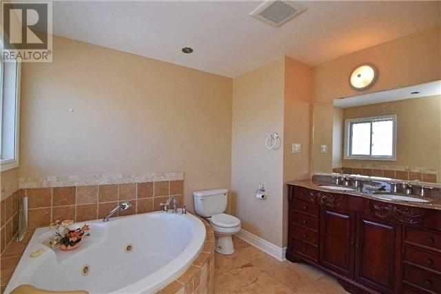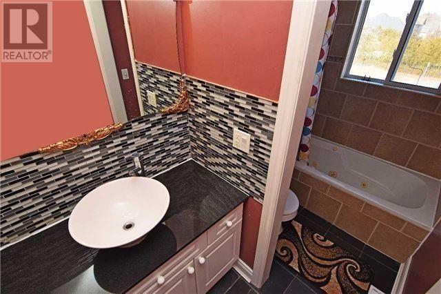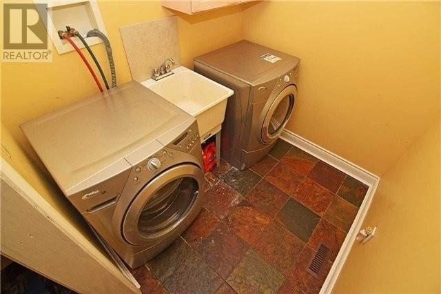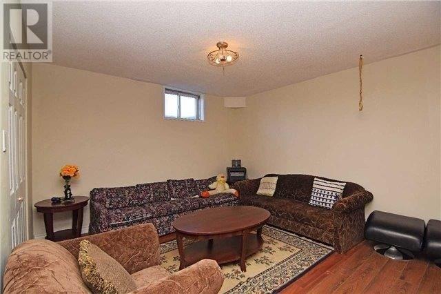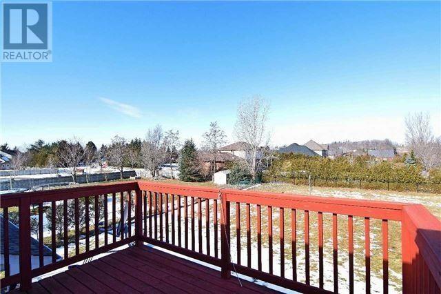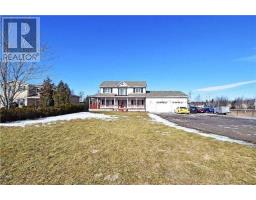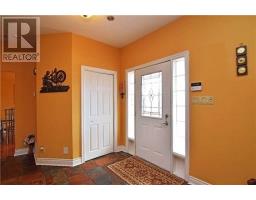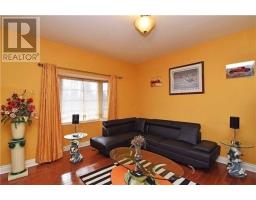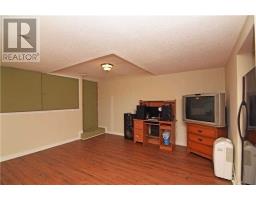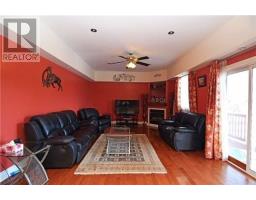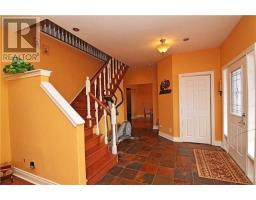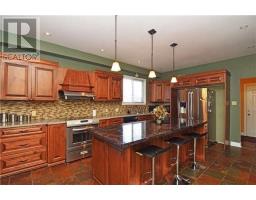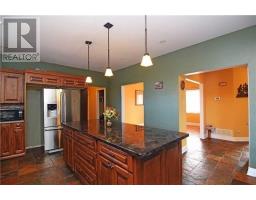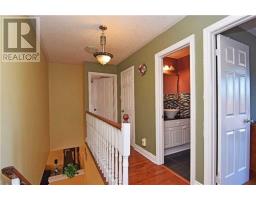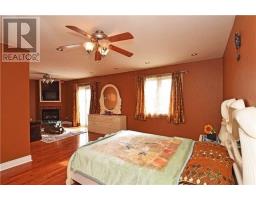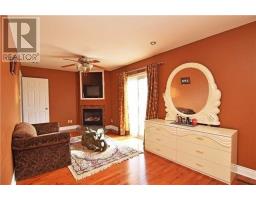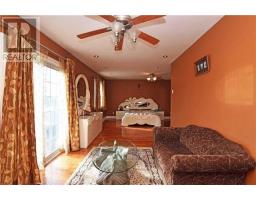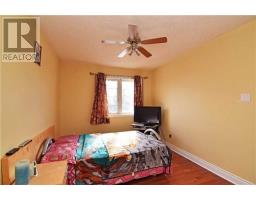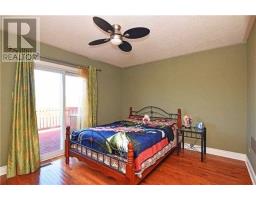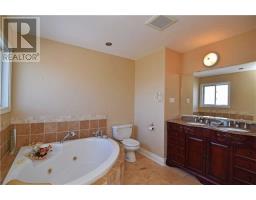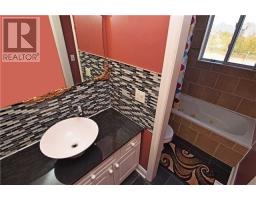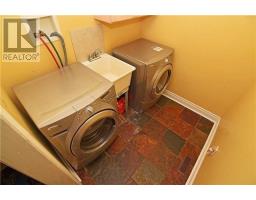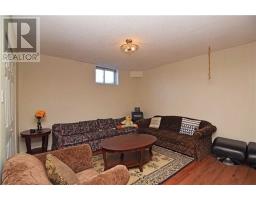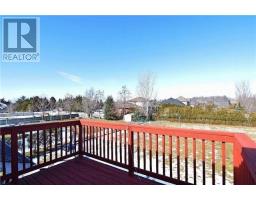7 Noble Kirk Dr Hamilton, Ontario L0R 1K0
5 Bedroom
4 Bathroom
Fireplace
Central Air Conditioning
Forced Air
$799,900
Priced To Sell!! Beautiful Open Concept Home With A Huge Yard. Corner Lot With A Great Outdoor View And A Massive Driveway. This Home Has High Ceilings And Pot Lights. Also Has Large Windows Which Allow Plenty Of Light. New Furnace And Recently Finished Basement.**** EXTRAS **** All Appliances, Washer Dryer, All Window Coverings, Cac And All Elf (id:25308)
Property Details
| MLS® Number | X4559731 |
| Property Type | Single Family |
| Community Name | Freelton |
| Features | Conservation/green Belt |
| Parking Space Total | 12 |
| View Type | View |
Building
| Bathroom Total | 4 |
| Bedrooms Above Ground | 3 |
| Bedrooms Below Ground | 2 |
| Bedrooms Total | 5 |
| Basement Development | Finished |
| Basement Features | Walk Out |
| Basement Type | N/a (finished) |
| Construction Style Attachment | Detached |
| Cooling Type | Central Air Conditioning |
| Exterior Finish | Vinyl |
| Fireplace Present | Yes |
| Heating Fuel | Natural Gas |
| Heating Type | Forced Air |
| Stories Total | 2 |
| Type | House |
Parking
| Garage |
Land
| Acreage | No |
| Size Irregular | 109.9 X 284.33 Ft |
| Size Total Text | 109.9 X 284.33 Ft |
Rooms
| Level | Type | Length | Width | Dimensions |
|---|---|---|---|---|
| Second Level | Laundry Room | 2 m | 1.79 m | 2 m x 1.79 m |
| Second Level | Master Bedroom | 8.12 m | 5 m | 8.12 m x 5 m |
| Second Level | Bedroom 2 | 3.95 m | 3.35 m | 3.95 m x 3.35 m |
| Second Level | Bedroom 3 | 4 m | 2.89 m | 4 m x 2.89 m |
| Basement | Living Room | 7.83 m | 4.45 m | 7.83 m x 4.45 m |
| Basement | Master Bedroom | 3.96 m | 3.99 m | 3.96 m x 3.99 m |
| Basement | Bedroom 2 | 3.68 m | 3.44 m | 3.68 m x 3.44 m |
| Ground Level | Living Room | 4 m | 3.59 m | 4 m x 3.59 m |
| Ground Level | Dining Room | 4 m | 3.2 m | 4 m x 3.2 m |
| Ground Level | Kitchen | 5.12 m | 4 m | 5.12 m x 4 m |
| Ground Level | Family Room | 5.28 m | 4 m | 5.28 m x 4 m |
https://www.realtor.ca/PropertyDetails.aspx?PropertyId=21077589
Interested?
Contact us for more information
