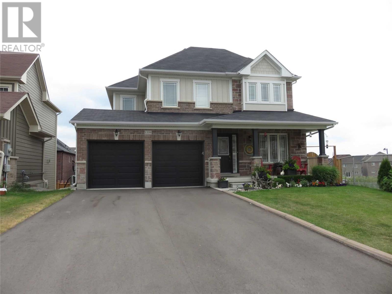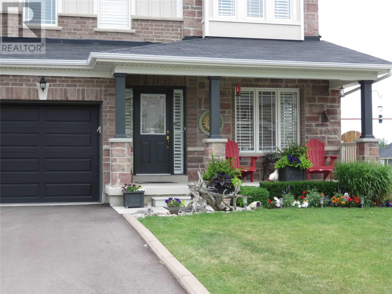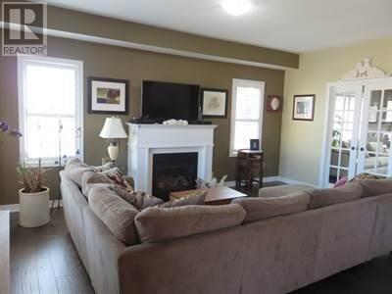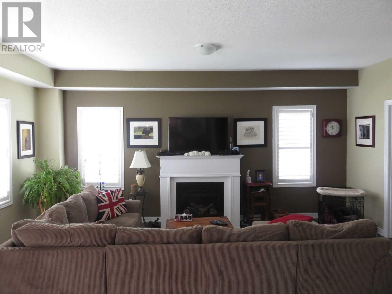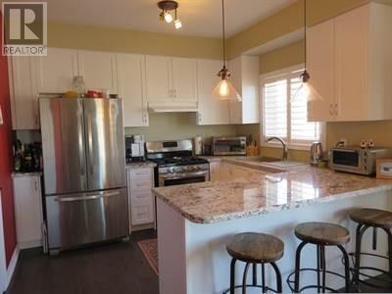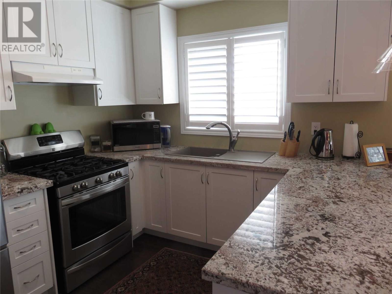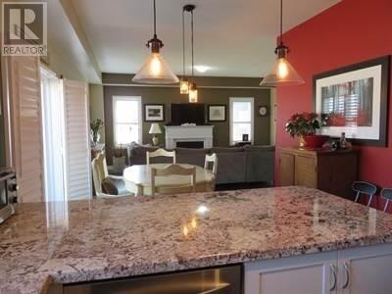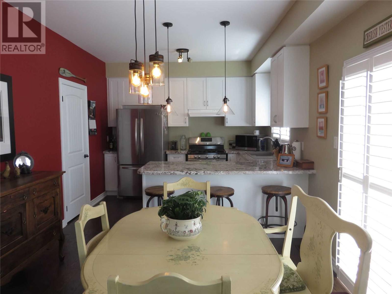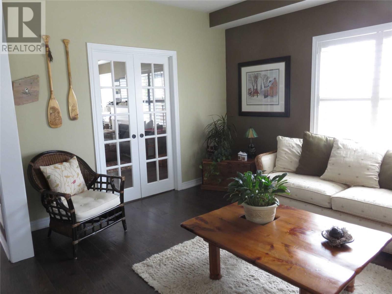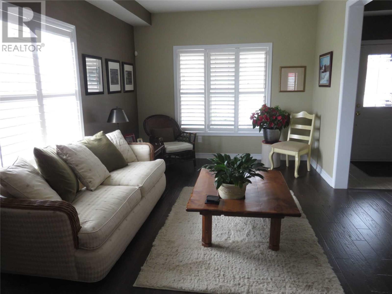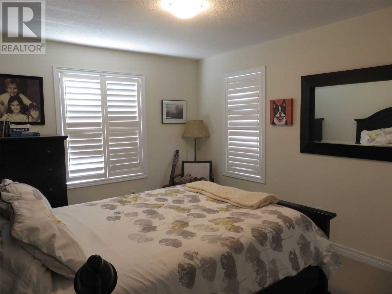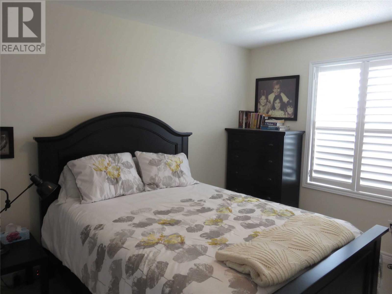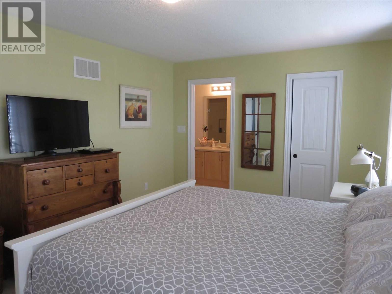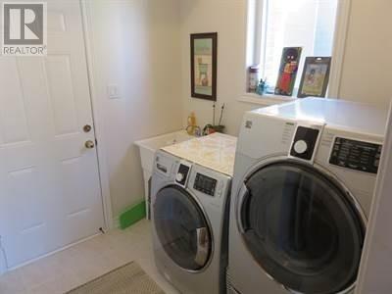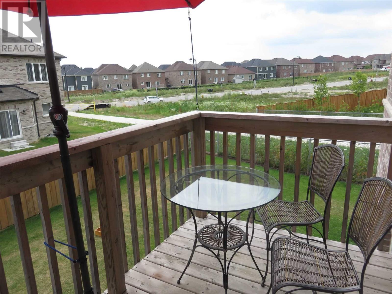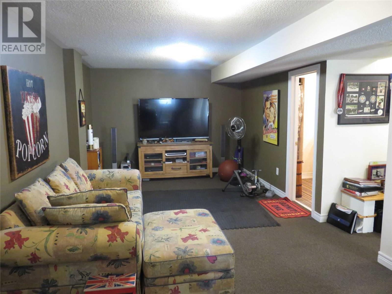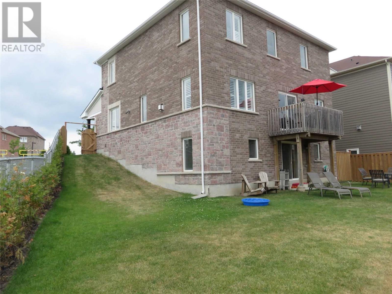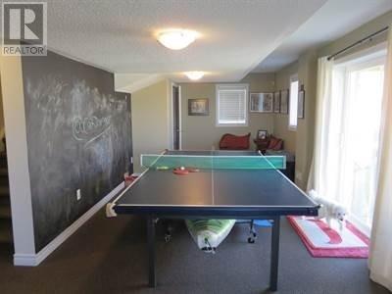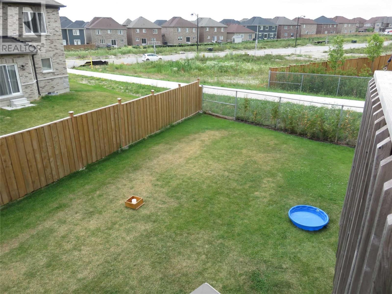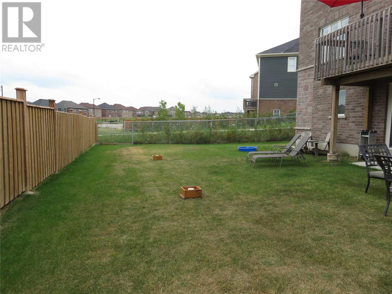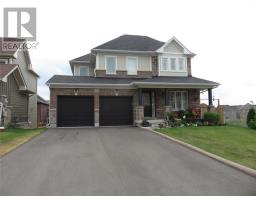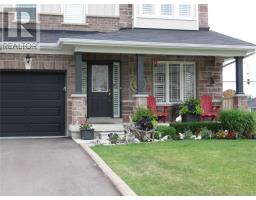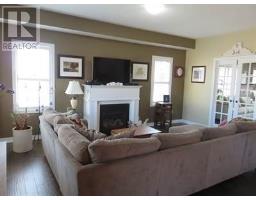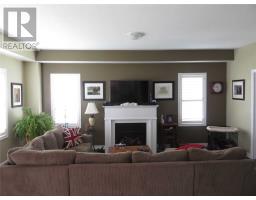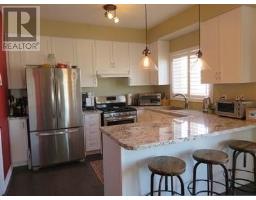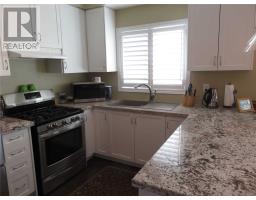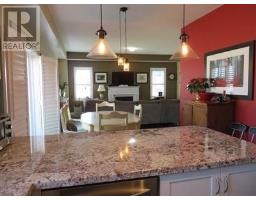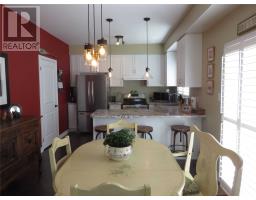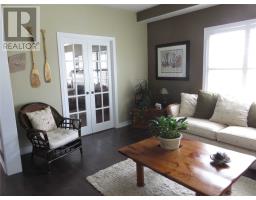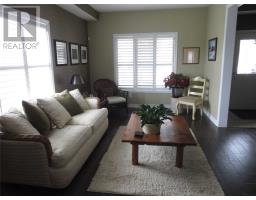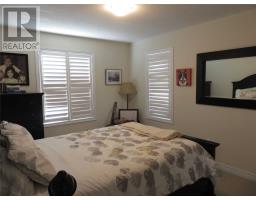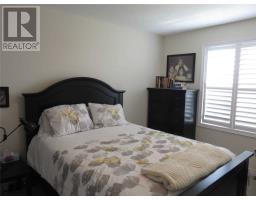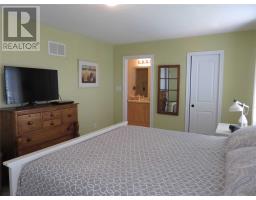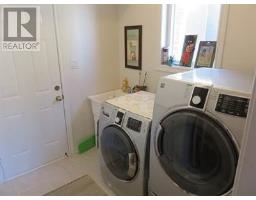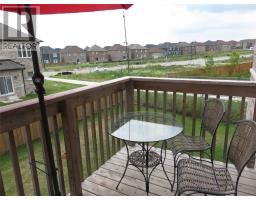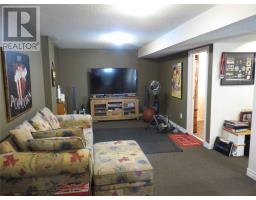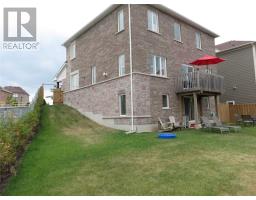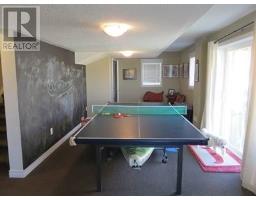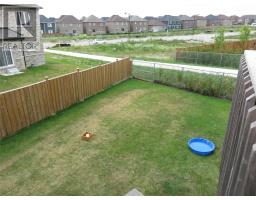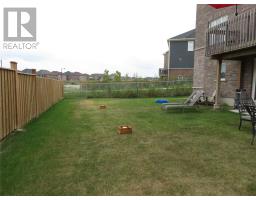4 Bedroom
4 Bathroom
Fireplace
Central Air Conditioning
Forced Air
$675,000
Welcoming 4 Bedroom Situated On Premium Double Large Pie Shaped Lot..No Sidewalk! Within Close Proximity To Parks, Transportation And Lake. This Lovely Open Concept Family Oriented Home Is Spacious, Bright & Complete With Large Bedrooms, Fantastic Upgrades And Fin Basement With Walkout & 3 Pc Washroom. Stylish And Ultra-Durable Hardwood Flooring Through Out Main Floor. Granite Kitchen Countertops, Ss Appliances, Gas Stove, 2 W/Outs, Lots Of Upgrades T/Out.**** EXTRAS **** Ss Fridge, Gas Stove, Dw, Washer, Dryer. Cac, Upgraded Flooring. Main Floor Laundry W/Garage Entrance. California Shutters. All Existing Elfs & Window Coverings. R/In Bsmt Surround Sound. Ins. Garage, Premium Lot, Trails, Playground++ (id:25308)
Property Details
|
MLS® Number
|
N4559205 |
|
Property Type
|
Single Family |
|
Community Name
|
Lefroy |
|
Amenities Near By
|
Park, Schools |
|
Parking Space Total
|
8 |
Building
|
Bathroom Total
|
4 |
|
Bedrooms Above Ground
|
4 |
|
Bedrooms Total
|
4 |
|
Basement Development
|
Finished |
|
Basement Features
|
Walk Out |
|
Basement Type
|
N/a (finished) |
|
Construction Style Attachment
|
Detached |
|
Cooling Type
|
Central Air Conditioning |
|
Exterior Finish
|
Brick |
|
Fireplace Present
|
Yes |
|
Heating Fuel
|
Natural Gas |
|
Heating Type
|
Forced Air |
|
Stories Total
|
2 |
|
Type
|
House |
Parking
Land
|
Acreage
|
No |
|
Land Amenities
|
Park, Schools |
|
Size Irregular
|
38.8 X 108.77 Ft ; Double Lot 73.5 Wide In Back! |
|
Size Total Text
|
38.8 X 108.77 Ft ; Double Lot 73.5 Wide In Back! |
Rooms
| Level |
Type |
Length |
Width |
Dimensions |
|
Second Level |
Master Bedroom |
5.18 m |
3.41 m |
5.18 m x 3.41 m |
|
Second Level |
Bedroom 2 |
4.08 m |
3.41 m |
4.08 m x 3.41 m |
|
Second Level |
Bedroom 3 |
3.66 m |
3.23 m |
3.66 m x 3.23 m |
|
Second Level |
Bedroom 4 |
3.84 m |
3.29 m |
3.84 m x 3.29 m |
|
Basement |
Games Room |
|
|
|
|
Basement |
Recreational, Games Room |
|
|
|
|
Main Level |
Great Room |
5.97 m |
3.35 m |
5.97 m x 3.35 m |
|
Main Level |
Family Room |
5.12 m |
3.96 m |
5.12 m x 3.96 m |
|
Main Level |
Kitchen |
3.35 m |
2.74 m |
3.35 m x 2.74 m |
|
Main Level |
Eating Area |
3.47 m |
3.35 m |
3.47 m x 3.35 m |
|
Main Level |
Laundry Room |
|
|
|
https://www.realtor.ca/PropertyDetails.aspx?PropertyId=21075302
