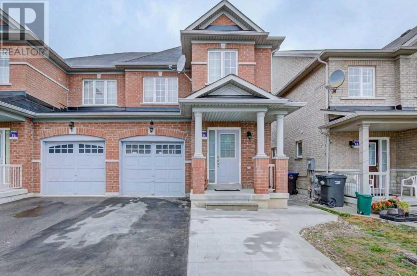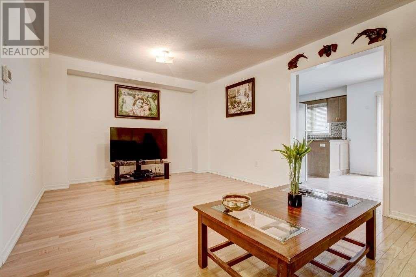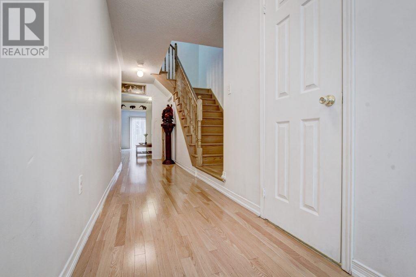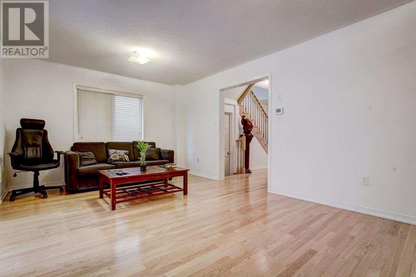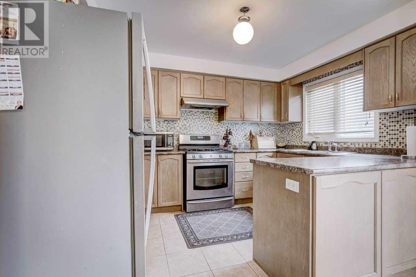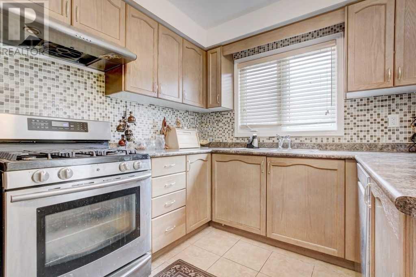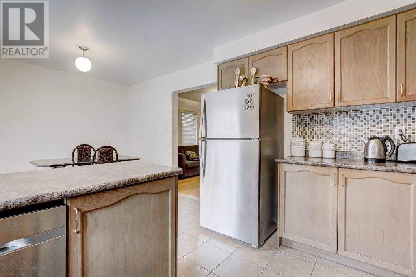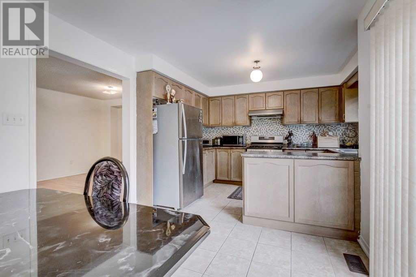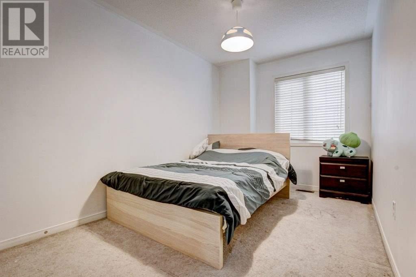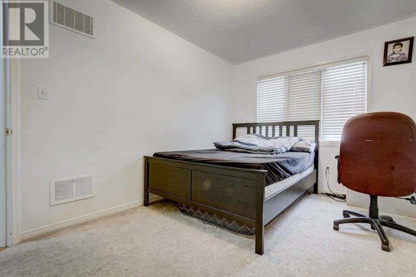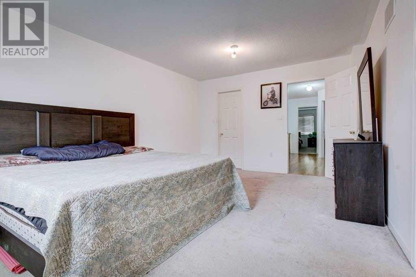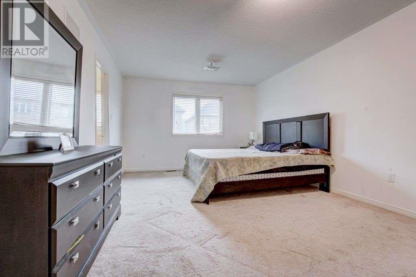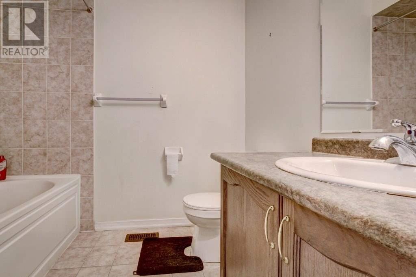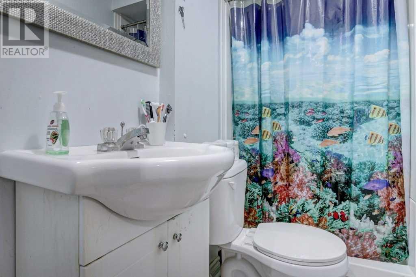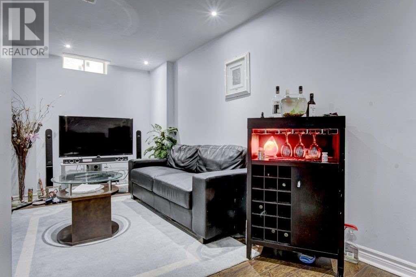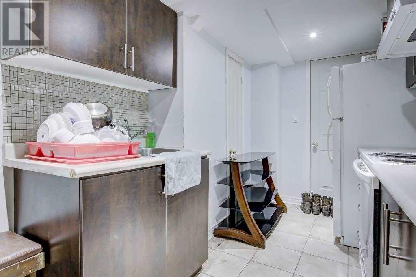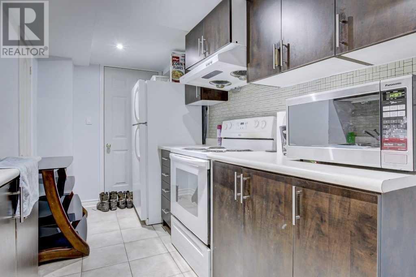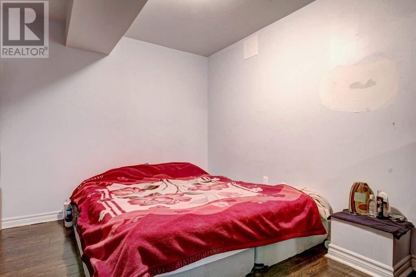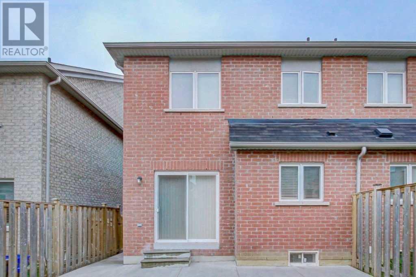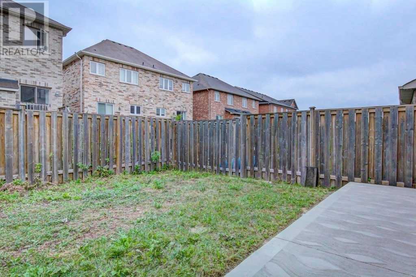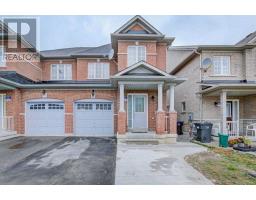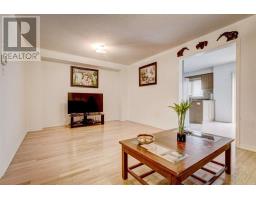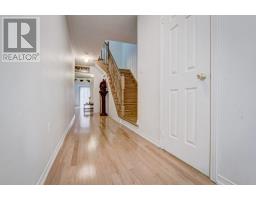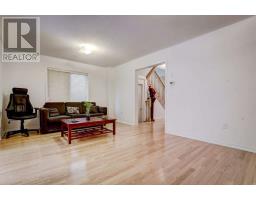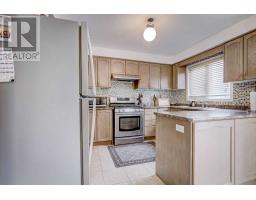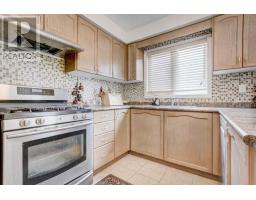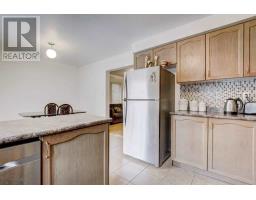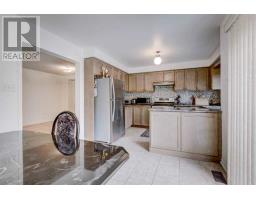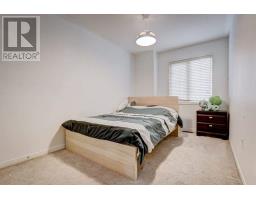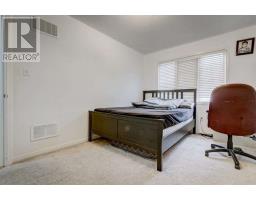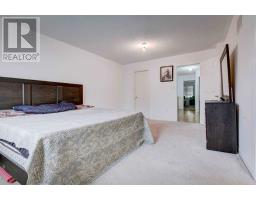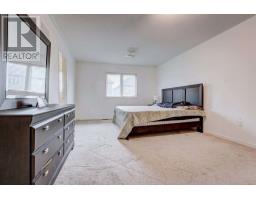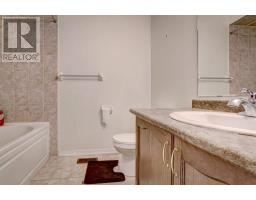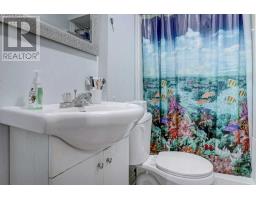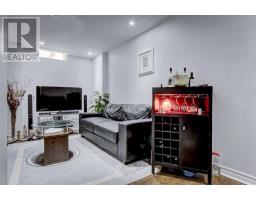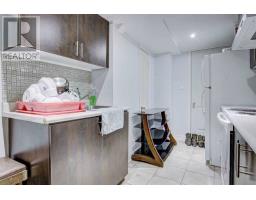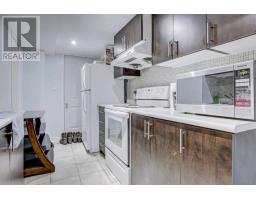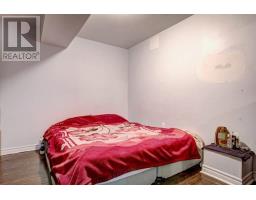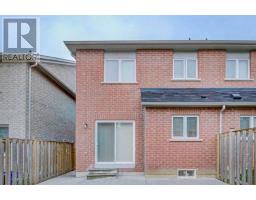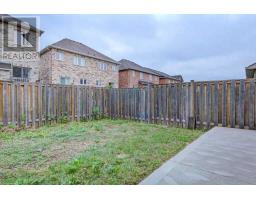14 Delport Clse Brampton, Ontario L6P 3T3
4 Bedroom
4 Bathroom
Central Air Conditioning
Forced Air
$809,999
Heart Warming All Brick, Semi-Detached Home In Bram East! Prime Location Close To All Amenities Such As Banks, Stores, Schools Etc. Newly Renovated, Concrete Additions To Landscaping With Backsplash In Kitchen And Finished Basement With Separate Entrance. Great For First Time Buyers/Investors! ! !**** EXTRAS **** All Elf's, All Existing Appliances. (id:25308)
Property Details
| MLS® Number | W4558950 |
| Property Type | Single Family |
| Community Name | Bram East |
| Parking Space Total | 3 |
Building
| Bathroom Total | 4 |
| Bedrooms Above Ground | 3 |
| Bedrooms Below Ground | 1 |
| Bedrooms Total | 4 |
| Basement Development | Finished |
| Basement Features | Separate Entrance |
| Basement Type | N/a (finished) |
| Construction Style Attachment | Semi-detached |
| Cooling Type | Central Air Conditioning |
| Exterior Finish | Brick |
| Heating Fuel | Natural Gas |
| Heating Type | Forced Air |
| Stories Total | 2 |
| Type | House |
Parking
| Attached garage |
Land
| Acreage | No |
| Size Irregular | 23.95 X 100.59 Ft |
| Size Total Text | 23.95 X 100.59 Ft |
Rooms
| Level | Type | Length | Width | Dimensions |
|---|---|---|---|---|
| Second Level | Master Bedroom | 4.9 m | 3.65 m | 4.9 m x 3.65 m |
| Second Level | Bedroom | 3.65 m | 2.8 m | 3.65 m x 2.8 m |
| Second Level | Bedroom | 3.81 m | 2.49 m | 3.81 m x 2.49 m |
| Second Level | Bathroom | 3.45 m | 1.6 m | 3.45 m x 1.6 m |
| Basement | Living Room | 4.26 m | 4.26 m | 4.26 m x 4.26 m |
| Basement | Bathroom | 2.1 m | 1.21 m | 2.1 m x 1.21 m |
| Basement | Bedroom | 3.65 m | 3.65 m | 3.65 m x 3.65 m |
| Main Level | Living Room | 5.6 m | 3.53 m | 5.6 m x 3.53 m |
| Main Level | Family Room | 3.04 m | 3.04 m | 3.04 m x 3.04 m |
| Main Level | Kitchen | 3.65 m | 2.65 m | 3.65 m x 2.65 m |
| Main Level | Bathroom | 2.1 m | 0.96 m | 2.1 m x 0.96 m |
https://www.realtor.ca/PropertyDetails.aspx?PropertyId=21075375
Interested?
Contact us for more information
