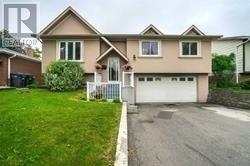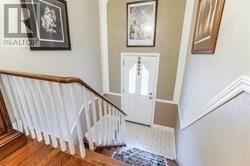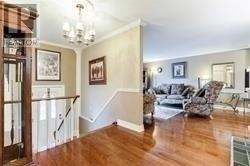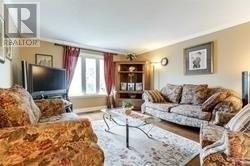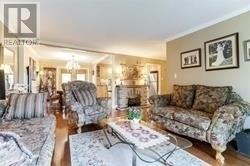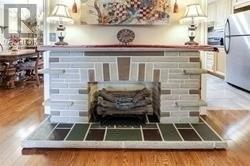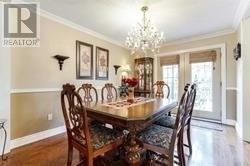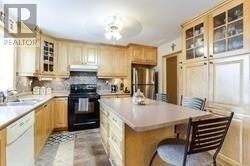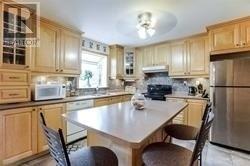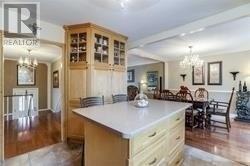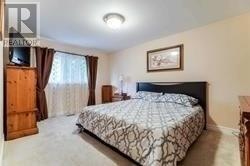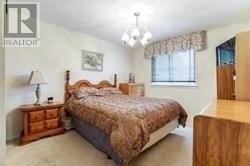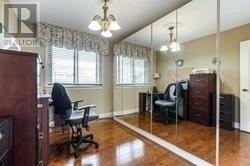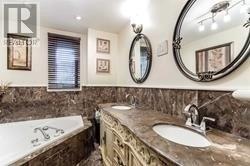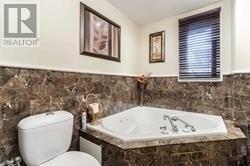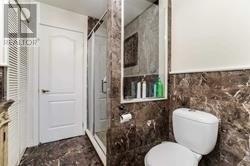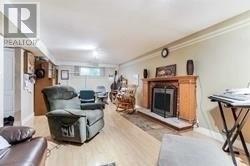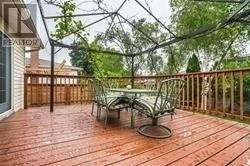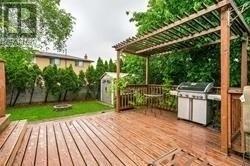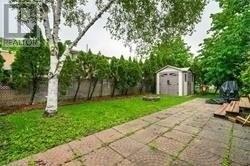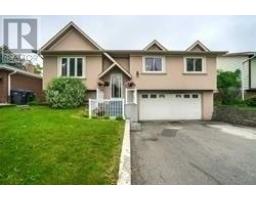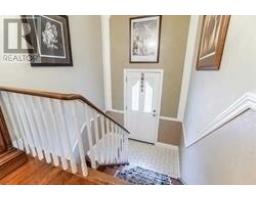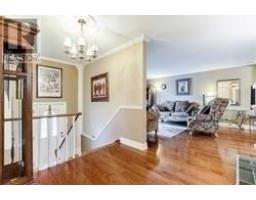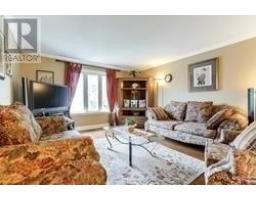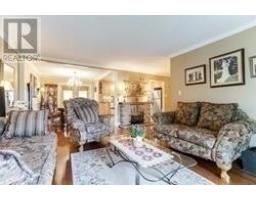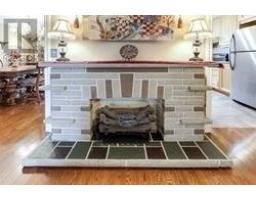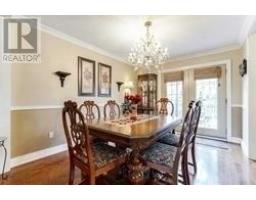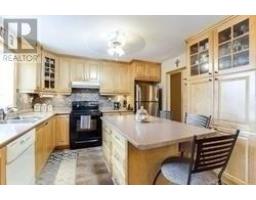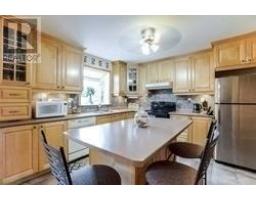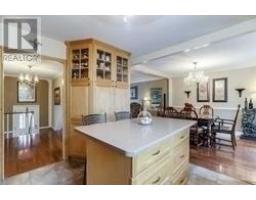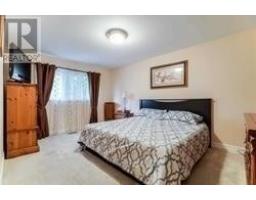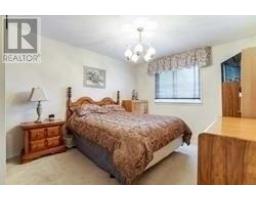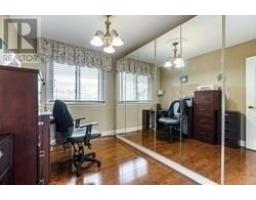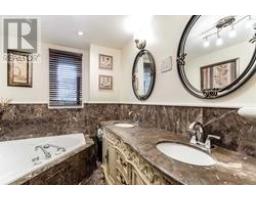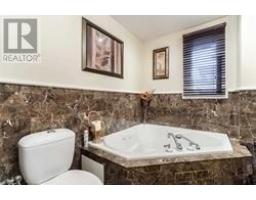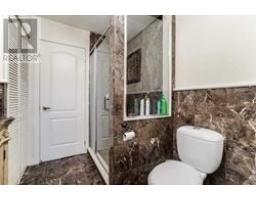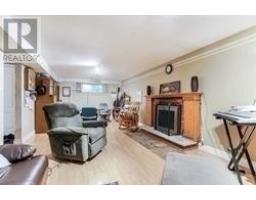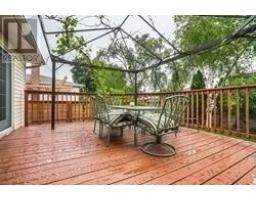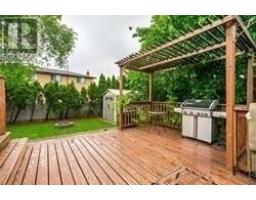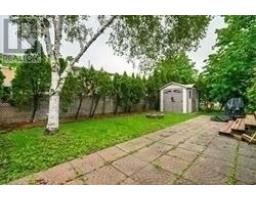3 Bedroom
2 Bathroom
Raised Bungalow
Fireplace
Central Air Conditioning
Forced Air
$719,900
Absolutely Amazing Detached 3Bdrm Raised Bungalow W/ Custom Stucco In The Front,Fully Renovated Custom Kitchen W/Center Island & Pot Lights, Elegant Open Concept Liv/Din Rm, Fully Renovated Washroom With Jacuzzi Tub, Wood Burning Fp In Bsmt, Huge Deck With Resort Like Setting At The Backyard, Ample Parking, Potential To Easily Convert Basement Into Studio Apartment,Conveniently Located,Close To Schools,Parks,Rec Centers,Hwy 410,Go Train.**** EXTRAS **** All Existing Appliances S/S Fridge, Stove, B/I Dishwasher, Washer, Dryer, Built In Shelves In The Bedroom, All Elfs, All Window Coverings, Electric Stone Fire Place, And All Permanent Fixtures Attached To The Property. (id:25308)
Property Details
|
MLS® Number
|
W4559252 |
|
Property Type
|
Single Family |
|
Community Name
|
Brampton North |
|
Parking Space Total
|
6 |
Building
|
Bathroom Total
|
2 |
|
Bedrooms Above Ground
|
3 |
|
Bedrooms Total
|
3 |
|
Architectural Style
|
Raised Bungalow |
|
Basement Development
|
Finished |
|
Basement Features
|
Separate Entrance |
|
Basement Type
|
N/a (finished) |
|
Construction Style Attachment
|
Detached |
|
Cooling Type
|
Central Air Conditioning |
|
Exterior Finish
|
Brick |
|
Fireplace Present
|
Yes |
|
Heating Fuel
|
Natural Gas |
|
Heating Type
|
Forced Air |
|
Stories Total
|
1 |
|
Type
|
House |
Parking
Land
|
Acreage
|
No |
|
Size Irregular
|
50 X 100 Ft |
|
Size Total Text
|
50 X 100 Ft |
Rooms
| Level |
Type |
Length |
Width |
Dimensions |
|
Basement |
Recreational, Games Room |
8.4 m |
3.8 m |
8.4 m x 3.8 m |
|
Ground Level |
Living Room |
5.4 m |
4 m |
5.4 m x 4 m |
|
Ground Level |
Dining Room |
3.9 m |
3 m |
3.9 m x 3 m |
|
Ground Level |
Kitchen |
3.7 m |
3.55 m |
3.7 m x 3.55 m |
|
Ground Level |
Master Bedroom |
4.75 m |
3.5 m |
4.75 m x 3.5 m |
|
Ground Level |
Bedroom 2 |
4.75 m |
3.3 m |
4.75 m x 3.3 m |
|
Ground Level |
Bedroom 3 |
3.4 m |
2.8 m |
3.4 m x 2.8 m |
https://www.realtor.ca/PropertyDetails.aspx?PropertyId=21075458
