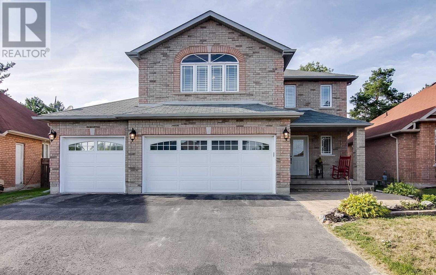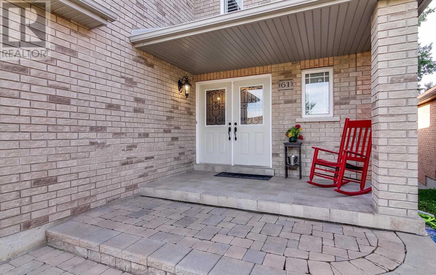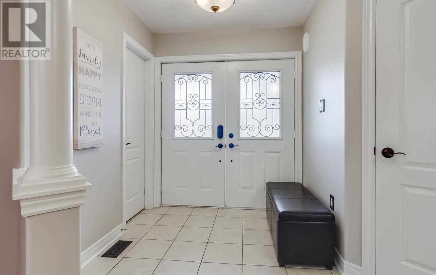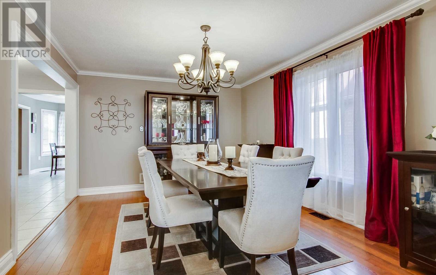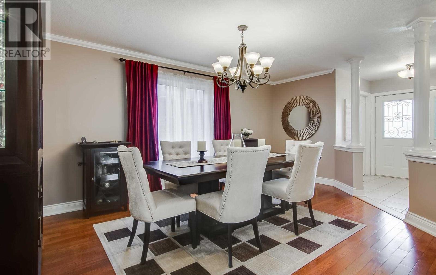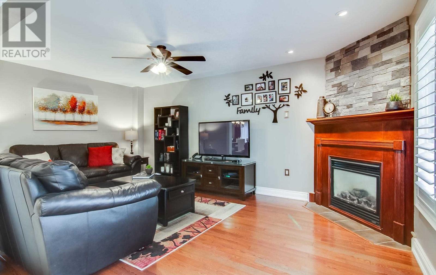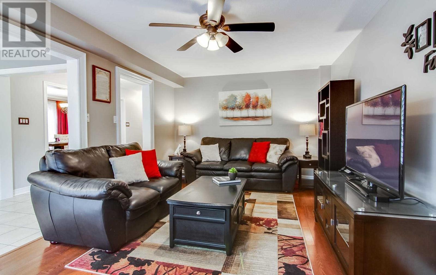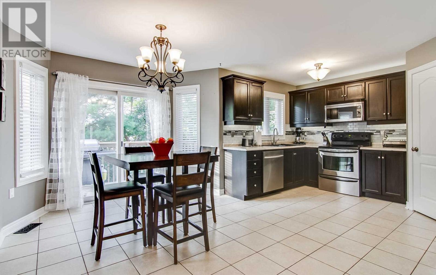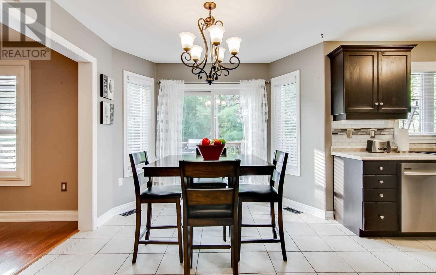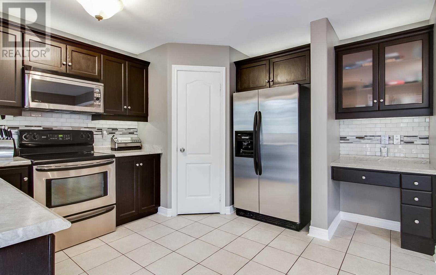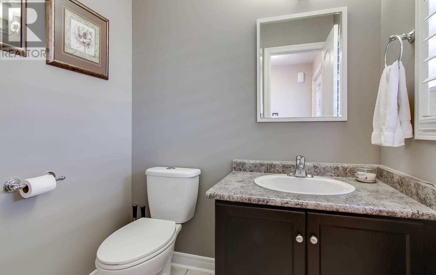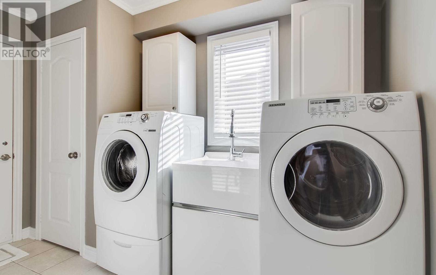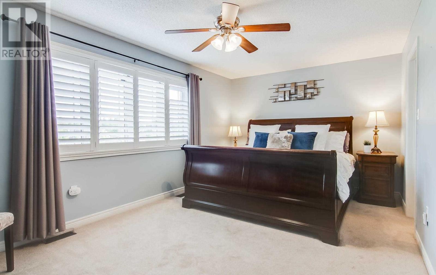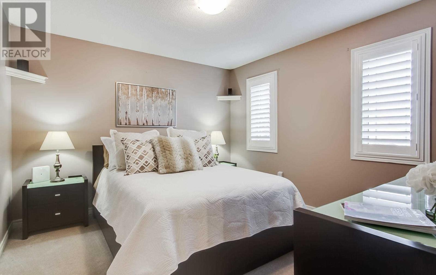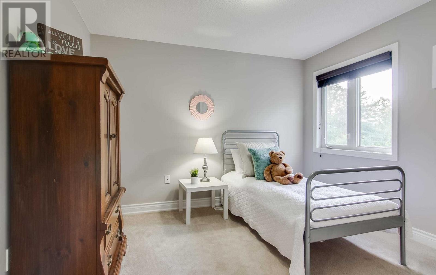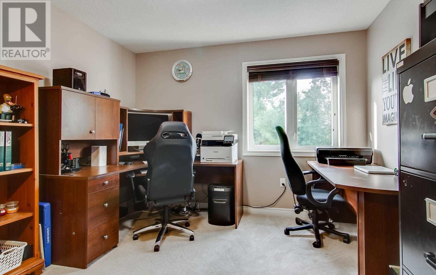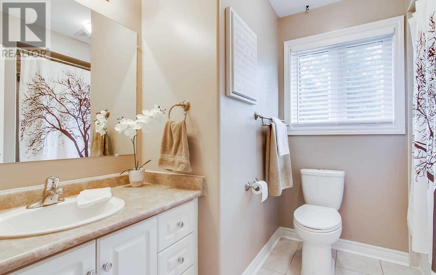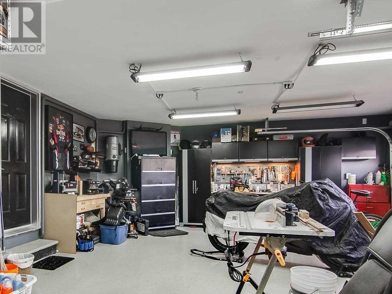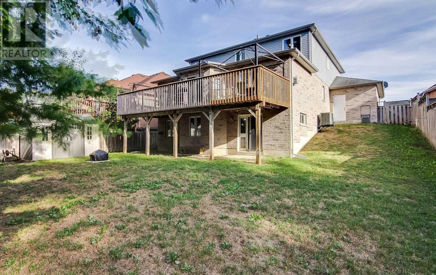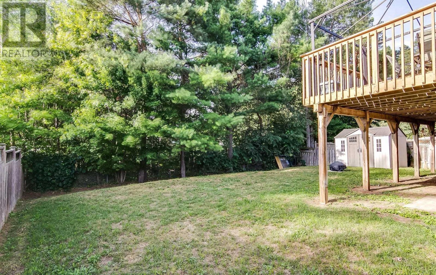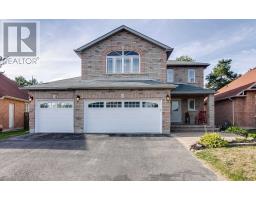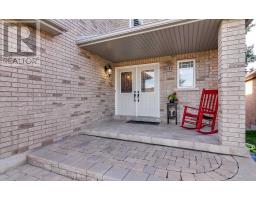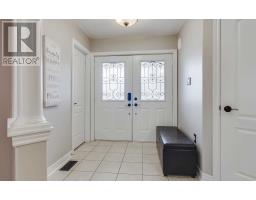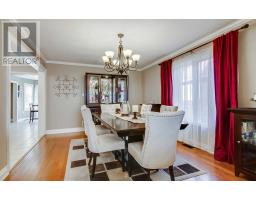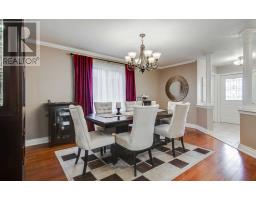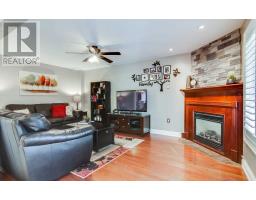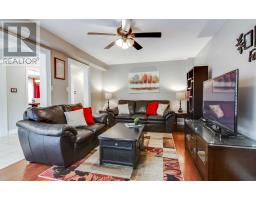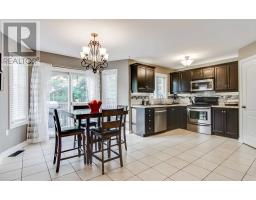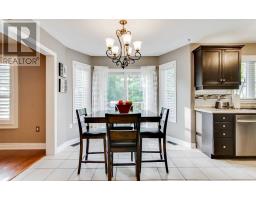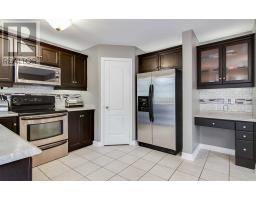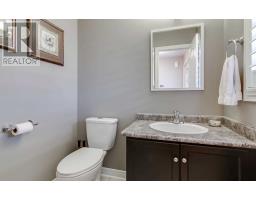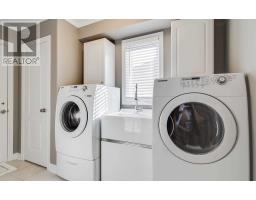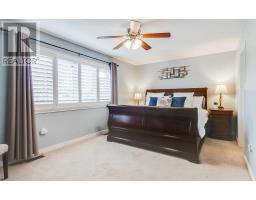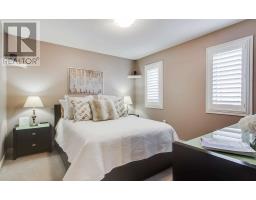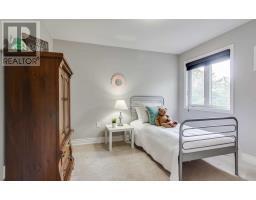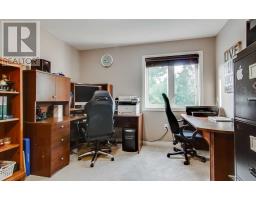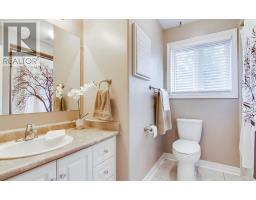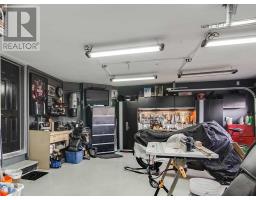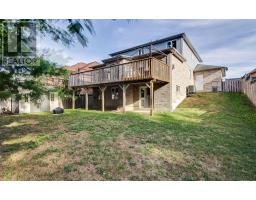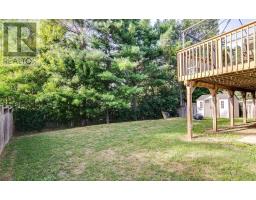61 Armeda Clow Cres Essa, Ontario L0M 1B2
4 Bedroom
3 Bathroom
Fireplace
Central Air Conditioning
Forced Air
$649,000
Fabulous 4 Bdrm Home In Sought After Subdivision, Great Curb Appeal, Awesome Layout, Spacious Eat In Kitchen W/Walk In Pantry, S/S Appl, Mn Fl Family Rm W/Gas Fireplace, 3 Car Garage - Man Cave W/Epoxy Floor, Spacious Master Bdrm W/4 Pc Ensuite & W/I Closet, Lower Level W/Walk Out Private Bkyrd. You're Sure To Fall In Love With This Beautiful Home.**** EXTRAS **** Extras: Inclds: S/S Fridge, Stove,B/I Micro, B/I Dswhr '18, Clothes W/Dryer '13, Insulated Garage Doors & Garage Door Openers (2) W/Remotes (2) '15, Polymer Shed '14, Furnace, Cac, Water Softener, Smart Home Thermostat, Kitchen Updt '16 (id:25308)
Property Details
| MLS® Number | N4558391 |
| Property Type | Single Family |
| Community Name | Angus |
| Amenities Near By | Park, Public Transit, Schools |
| Parking Space Total | 6 |
Building
| Bathroom Total | 3 |
| Bedrooms Above Ground | 4 |
| Bedrooms Total | 4 |
| Basement Features | Walk Out |
| Basement Type | Full |
| Construction Style Attachment | Detached |
| Cooling Type | Central Air Conditioning |
| Exterior Finish | Brick, Vinyl |
| Fireplace Present | Yes |
| Heating Fuel | Natural Gas |
| Heating Type | Forced Air |
| Stories Total | 2 |
| Type | House |
Parking
| Attached garage |
Land
| Acreage | No |
| Land Amenities | Park, Public Transit, Schools |
| Size Irregular | 48.1 X 121.39 Ft ; Irregular - Survey Available |
| Size Total Text | 48.1 X 121.39 Ft ; Irregular - Survey Available |
Rooms
| Level | Type | Length | Width | Dimensions |
|---|---|---|---|---|
| Main Level | Kitchen | 5.65 m | 3.85 m | 5.65 m x 3.85 m |
| Main Level | Eating Area | |||
| Main Level | Family Room | 5.65 m | 3.53 m | 5.65 m x 3.53 m |
| Main Level | Living Room | |||
| Main Level | Dining Room | 5.32 m | 3.62 m | 5.32 m x 3.62 m |
| Main Level | Laundry Room | |||
| Upper Level | Master Bedroom | 5.52 m | 3.35 m | 5.52 m x 3.35 m |
| Upper Level | Bedroom | 3.65 m | 3.35 m | 3.65 m x 3.35 m |
| Upper Level | Bedroom | 3.65 m | 3.35 m | 3.65 m x 3.35 m |
| Upper Level | Bedroom | 3.38 m | 3.35 m | 3.38 m x 3.35 m |
https://www.realtor.ca/PropertyDetails.aspx?PropertyId=21072792
Interested?
Contact us for more information
