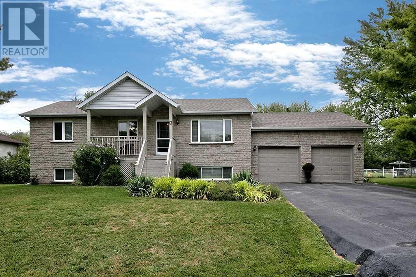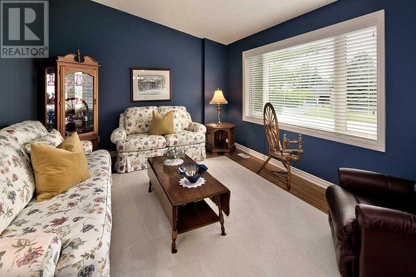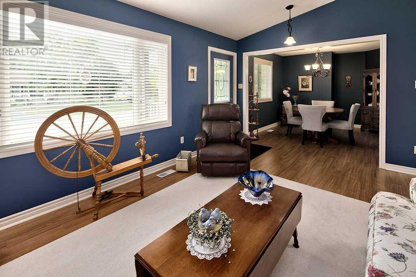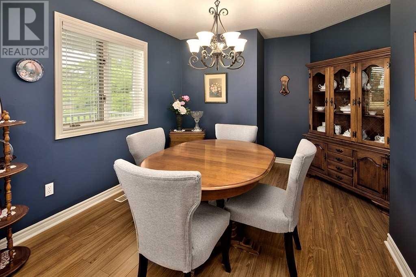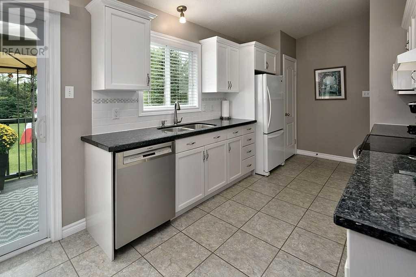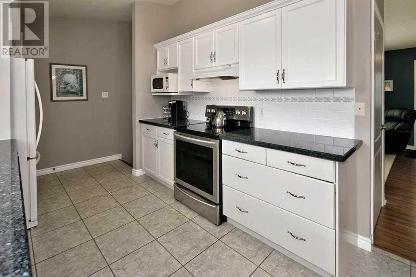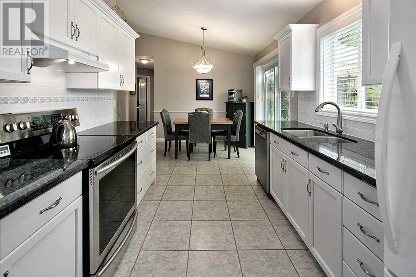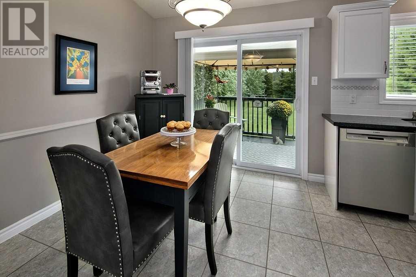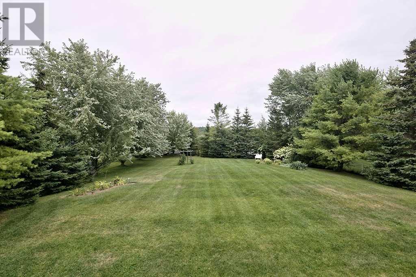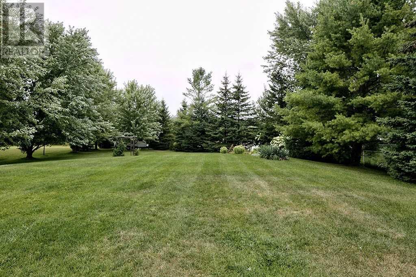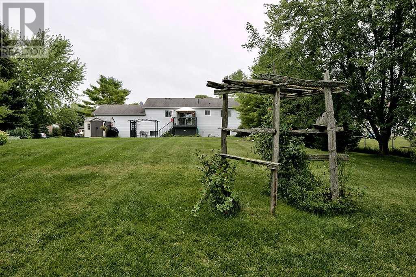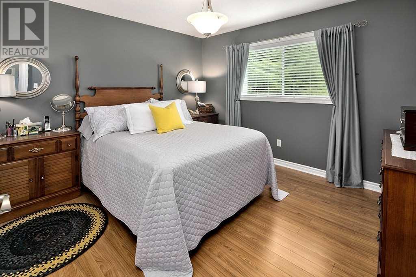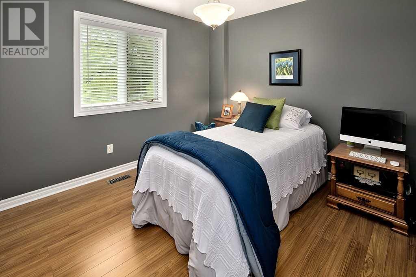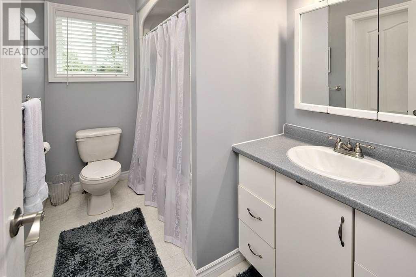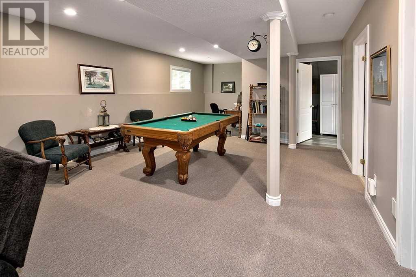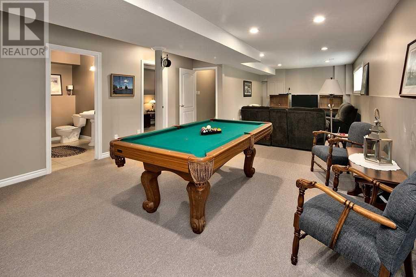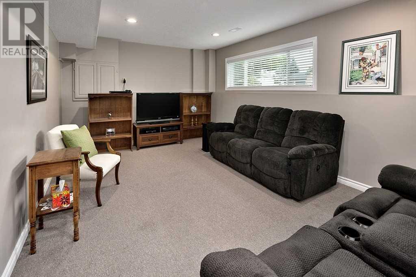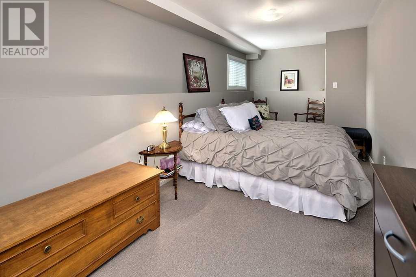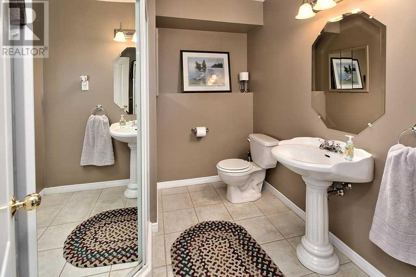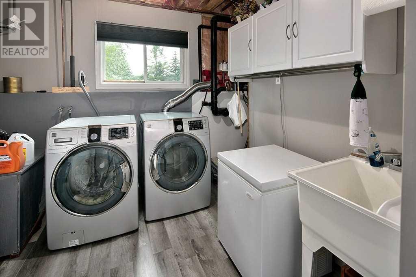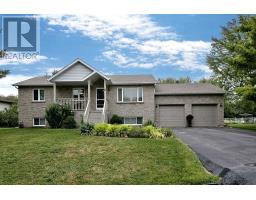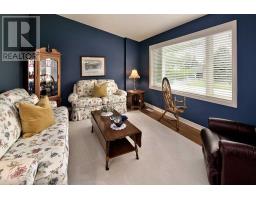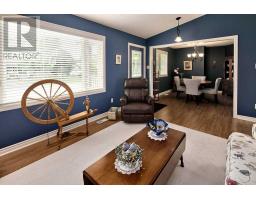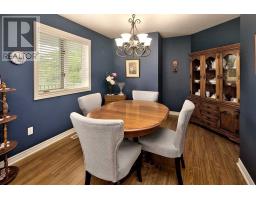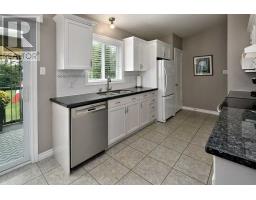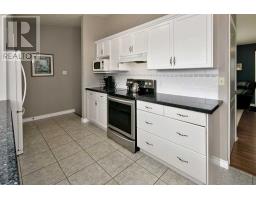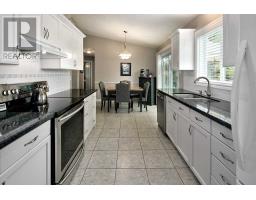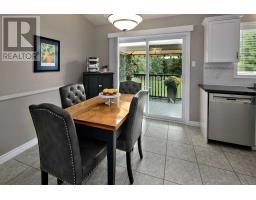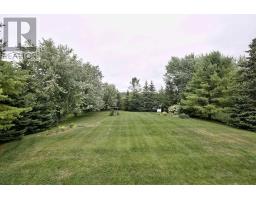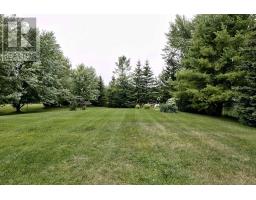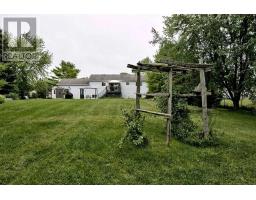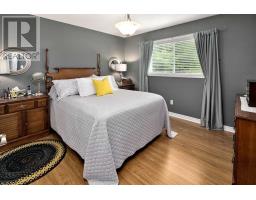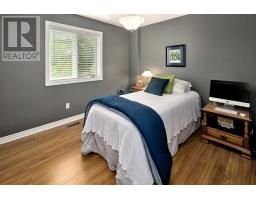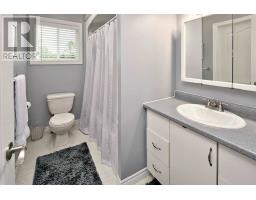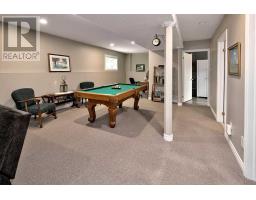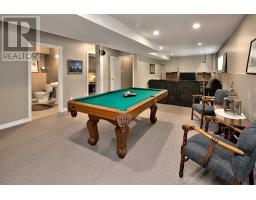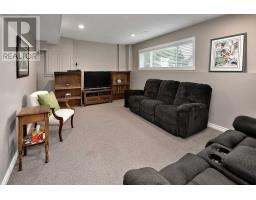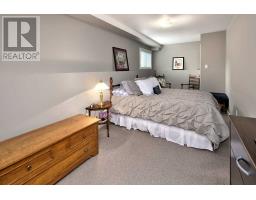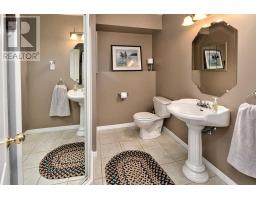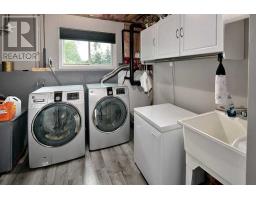3 Bedroom
2 Bathroom
Raised Bungalow
Central Air Conditioning
Forced Air
$559,900
Beautiful Home With Great Curb Appeal Located In The West End Of Wasaga Beach. This 3 Bedroom (2+1), 2 Bathroom Raised Bungalow Shows Pride Of Ownership. Laminate Flooring On Main Level, Vaulted Ceilings In Living Area, Great Galley Style Eat-In Kitchen With Granite Counters And Access To The Double Car Garage As Well As Walk-Out To Back Deck And Huge Back Yard. Formal Dining Room, 2 Bedrooms (Master With Semi-Ensuite), And The 4Pc Bath Complete The Main Flr**** EXTRAS **** The Finished Lower Level Provides A Rec Room/Games Area, 3rd Bedroom, 2nd Washroom & Laundry/Storage Area. The Yard On This Home Is A ""Must See"" At Just Over Half Acre! (id:25308)
Property Details
|
MLS® Number
|
S4558430 |
|
Property Type
|
Single Family |
|
Community Name
|
Wasaga Beach |
|
Amenities Near By
|
Schools |
|
Features
|
Level Lot |
|
Parking Space Total
|
8 |
Building
|
Bathroom Total
|
2 |
|
Bedrooms Above Ground
|
2 |
|
Bedrooms Below Ground
|
1 |
|
Bedrooms Total
|
3 |
|
Architectural Style
|
Raised Bungalow |
|
Basement Development
|
Finished |
|
Basement Type
|
N/a (finished) |
|
Construction Style Attachment
|
Detached |
|
Cooling Type
|
Central Air Conditioning |
|
Exterior Finish
|
Brick |
|
Heating Fuel
|
Natural Gas |
|
Heating Type
|
Forced Air |
|
Stories Total
|
1 |
|
Type
|
House |
Parking
Land
|
Acreage
|
No |
|
Land Amenities
|
Schools |
|
Size Irregular
|
84.44 X 193.93 Ft ; 84.44 X 193.93 X 136.75 X 41.79 X 305.63 |
|
Size Total Text
|
84.44 X 193.93 Ft ; 84.44 X 193.93 X 136.75 X 41.79 X 305.63|1/2 - 1.99 Acres |
Rooms
| Level |
Type |
Length |
Width |
Dimensions |
|
Basement |
Recreational, Games Room |
3.51 m |
12.27 m |
3.51 m x 12.27 m |
|
Basement |
Bedroom |
2.54 m |
6.22 m |
2.54 m x 6.22 m |
|
Main Level |
Living Room |
5.36 m |
3.61 m |
5.36 m x 3.61 m |
|
Main Level |
Kitchen |
2.74 m |
4.22 m |
2.74 m x 4.22 m |
|
Main Level |
Dining Room |
2.74 m |
2.64 m |
2.74 m x 2.64 m |
|
Main Level |
Dining Room |
3.66 m |
2.92 m |
3.66 m x 2.92 m |
|
Main Level |
Master Bedroom |
3.66 m |
3.66 m |
3.66 m x 3.66 m |
|
Main Level |
Bedroom |
3.15 m |
3.07 m |
3.15 m x 3.07 m |
https://www.realtor.ca/PropertyDetails.aspx?PropertyId=21072865
