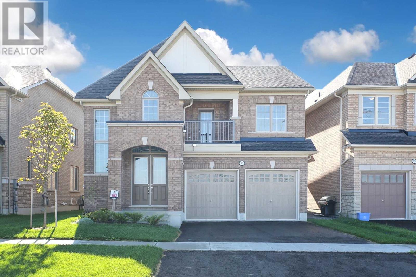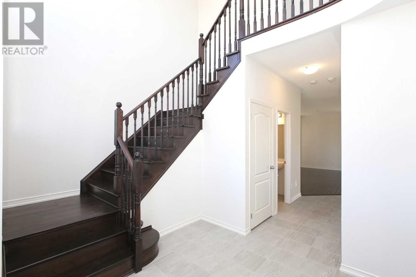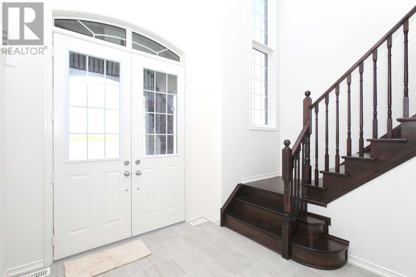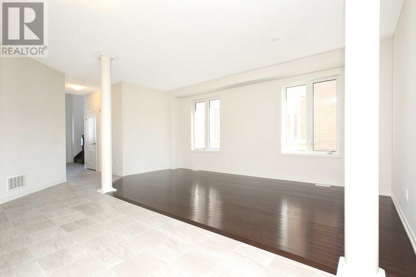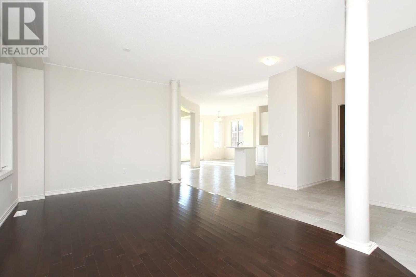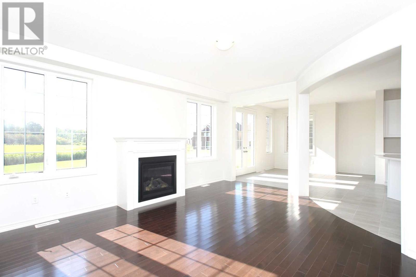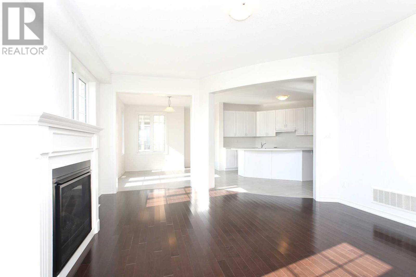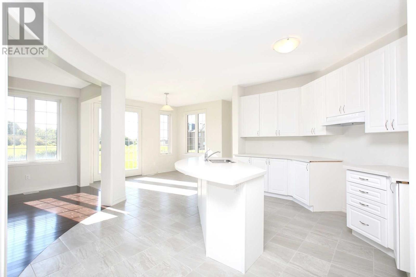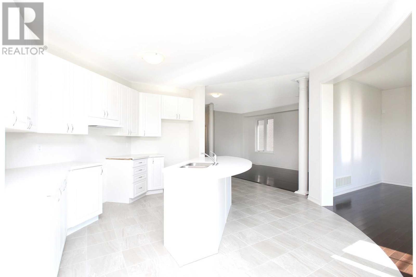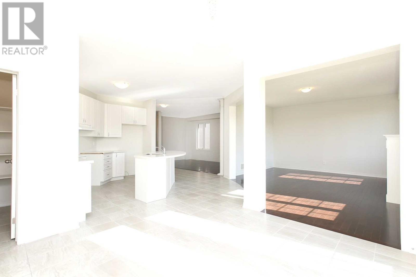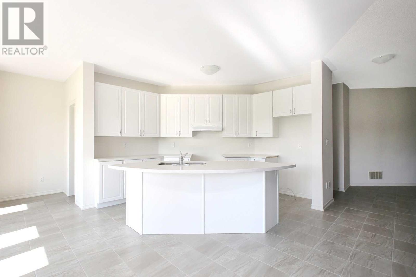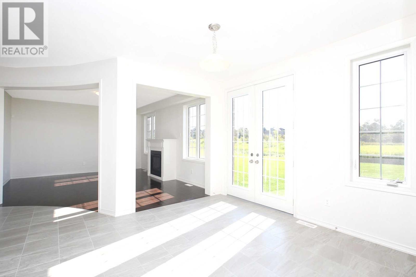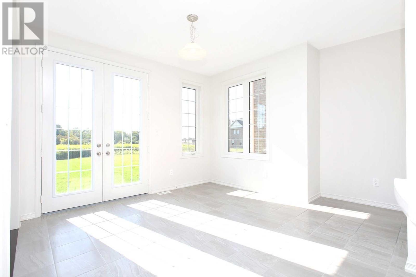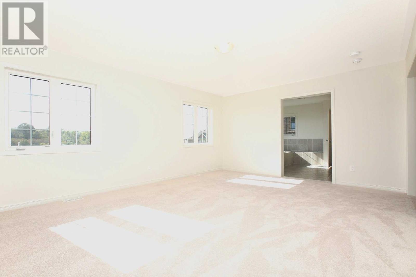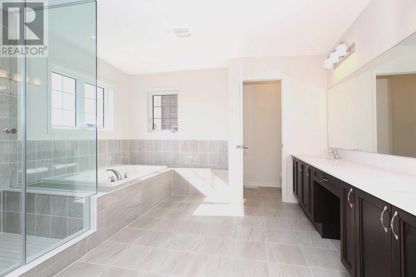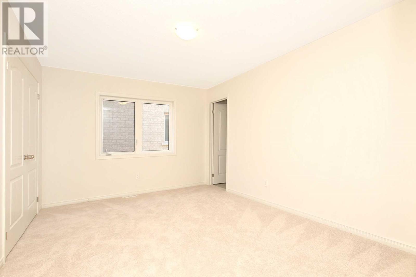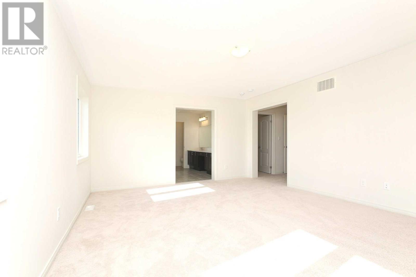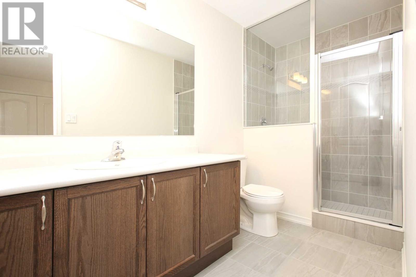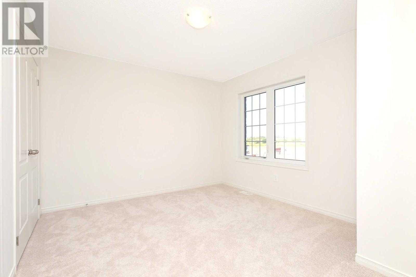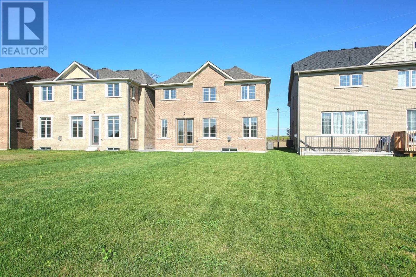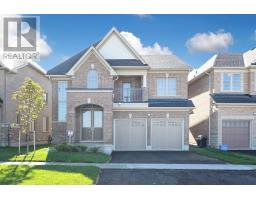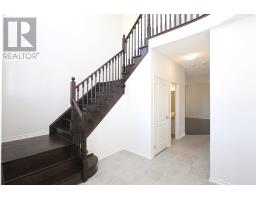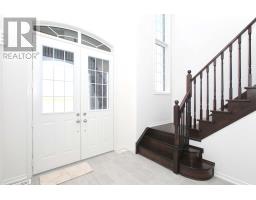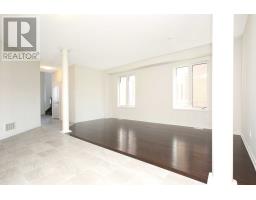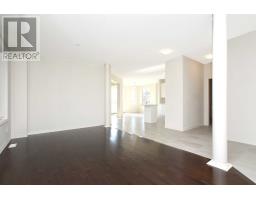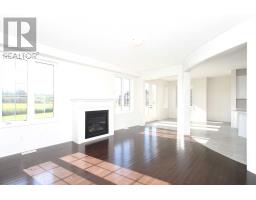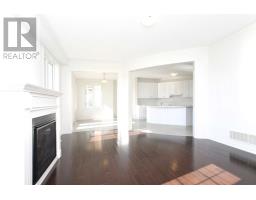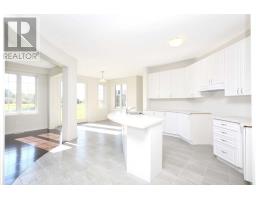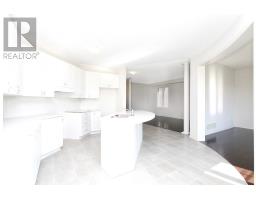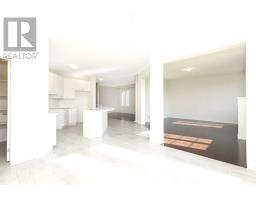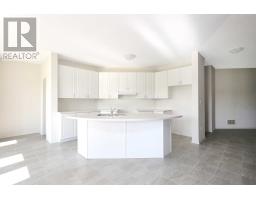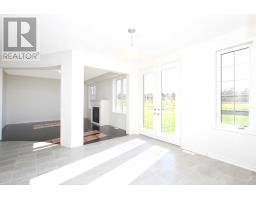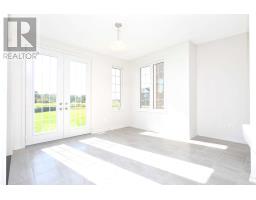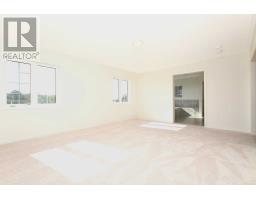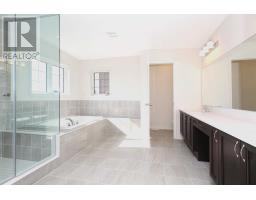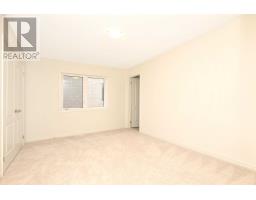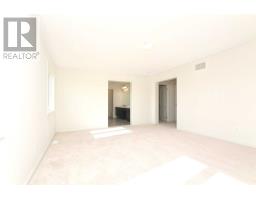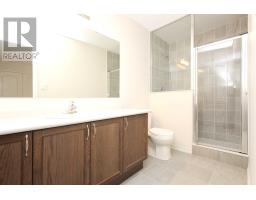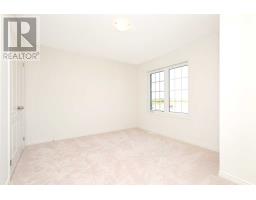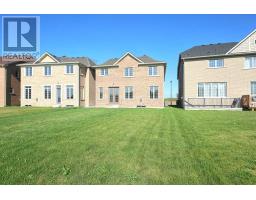4 Bedroom
4 Bathroom
Fireplace
Central Air Conditioning
$849,990
Brand New All-Brick Detached Home W/ Tarion Warranty**Tribute Ruby Model - Elev C - 3,010 Sf **This Spacious Sun-Filled Home Features 9' Ceilings On Main, Exquisite Hardwood Floors, Stained Oak Staircase, 2 Car Garage, Large Great Rm W/ Gas Fireplace, Large Eat In Kitchen, Master W/ 5 Pc Ensuite & 4th Bdrm W/ 4 Pc Ensuite, Walkout To Balcony, 2nd & 3rd Bdrm Share 4Pc Bath**Garage Door Access To Mud/Laundry**Buy Directly From Developer At Great Value****** EXTRAS **** Tankless Water Heater (Rental), Gas Furnace, Heat Recovery Ventilation System, Central Air Conditioner. Buyer Or Agent To Verify Measurements. Front Of Driveway Can Fit 2 Small Cars. (id:25308)
Property Details
|
MLS® Number
|
E4558512 |
|
Property Type
|
Single Family |
|
Neigbourhood
|
Windfields |
|
Community Name
|
Windfields |
|
Parking Space Total
|
6 |
Building
|
Bathroom Total
|
4 |
|
Bedrooms Above Ground
|
4 |
|
Bedrooms Total
|
4 |
|
Basement Development
|
Unfinished |
|
Basement Type
|
Full (unfinished) |
|
Construction Style Attachment
|
Detached |
|
Cooling Type
|
Central Air Conditioning |
|
Exterior Finish
|
Brick |
|
Fireplace Present
|
Yes |
|
Stories Total
|
2 |
|
Type
|
House |
Parking
Land
|
Acreage
|
No |
|
Size Irregular
|
45.24 X 162.07 Ft ; 34.28 At Rear |
|
Size Total Text
|
45.24 X 162.07 Ft ; 34.28 At Rear |
Rooms
| Level |
Type |
Length |
Width |
Dimensions |
|
Second Level |
Master Bedroom |
5.49 m |
4.27 m |
5.49 m x 4.27 m |
|
Second Level |
Bedroom 2 |
3.5 m |
3.35 m |
3.5 m x 3.35 m |
|
Second Level |
Bedroom 3 |
3.66 m |
3.27 m |
3.66 m x 3.27 m |
|
Second Level |
Bedroom 4 |
4.27 m |
3.38 m |
4.27 m x 3.38 m |
|
Main Level |
Foyer |
|
|
|
|
Main Level |
Living Room |
3.35 m |
5.79 m |
3.35 m x 5.79 m |
|
Main Level |
Dining Room |
3.35 m |
5.79 m |
3.35 m x 5.79 m |
|
Main Level |
Great Room |
5.56 m |
4.39 m |
5.56 m x 4.39 m |
|
Main Level |
Kitchen |
3.43 m |
3.5 m |
3.43 m x 3.5 m |
|
Main Level |
Eating Area |
3.58 m |
3.66 m |
3.58 m x 3.66 m |
|
Main Level |
Laundry Room |
|
|
|
Utilities
|
Sewer
|
Available |
|
Natural Gas
|
Available |
|
Electricity
|
Available |
|
Cable
|
Available |
https://www.realtor.ca/PropertyDetails.aspx?PropertyId=21072729
