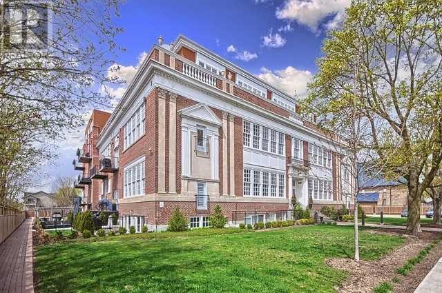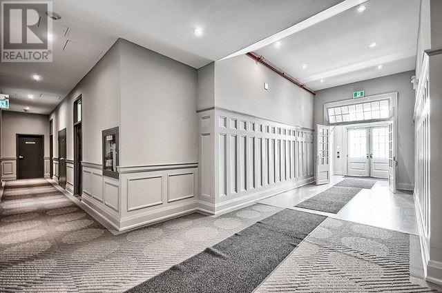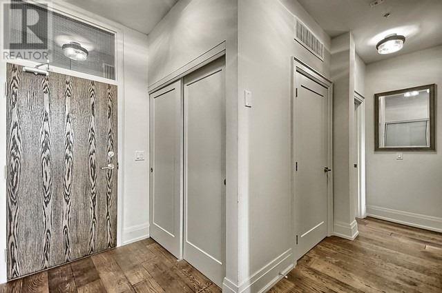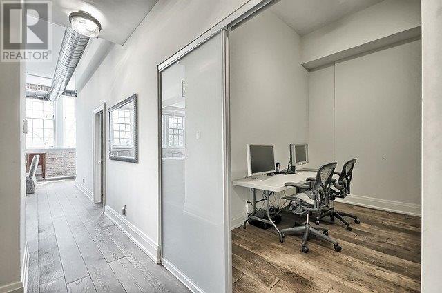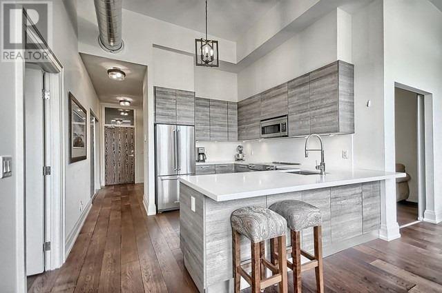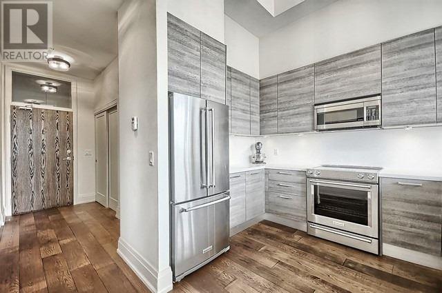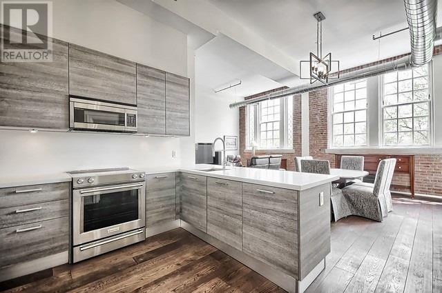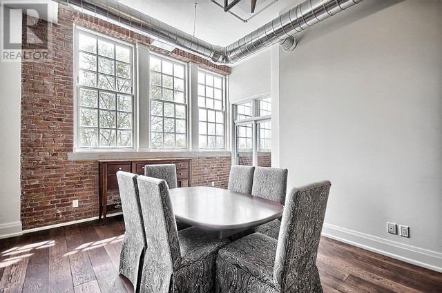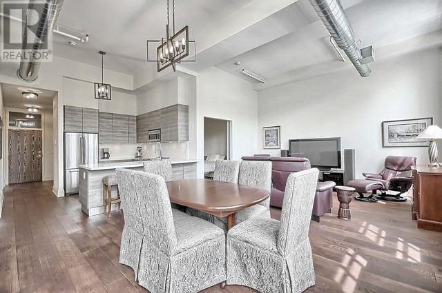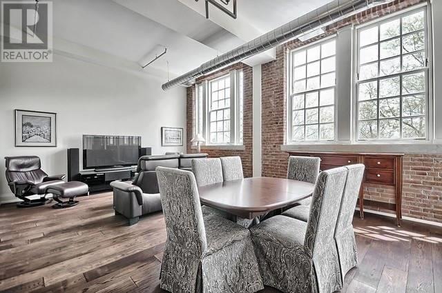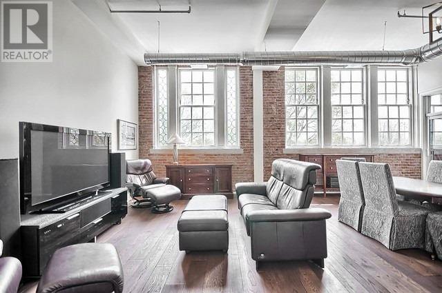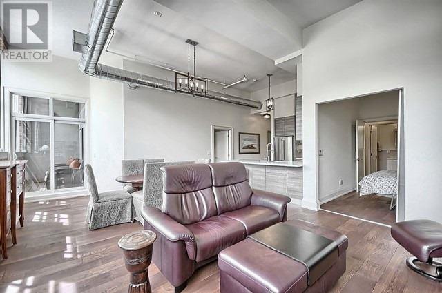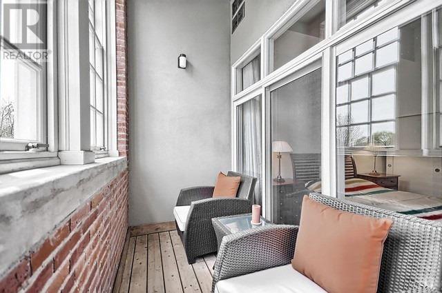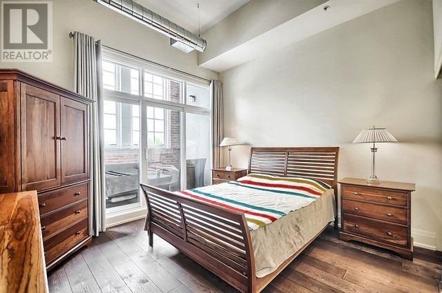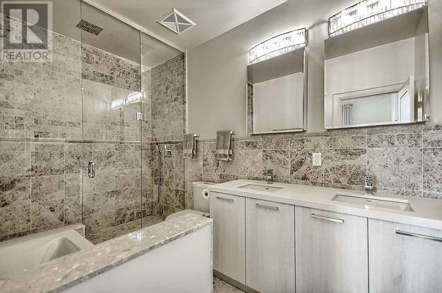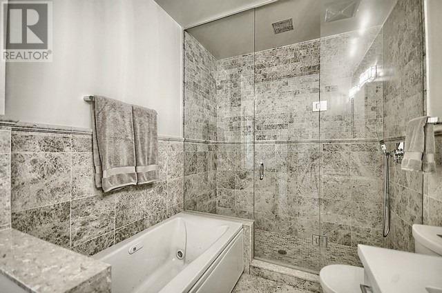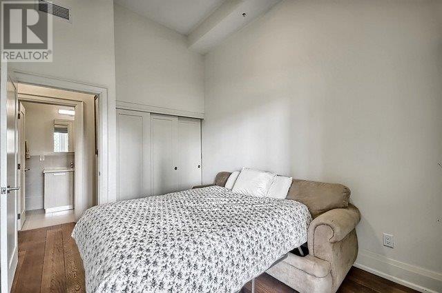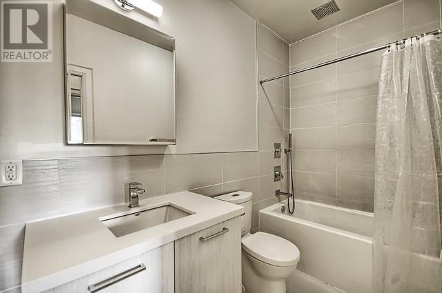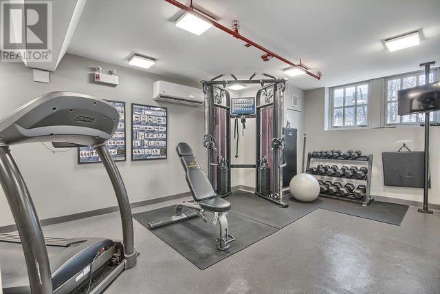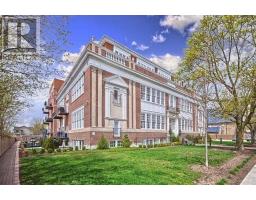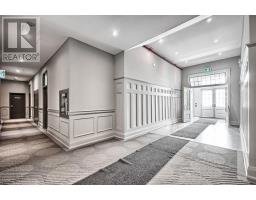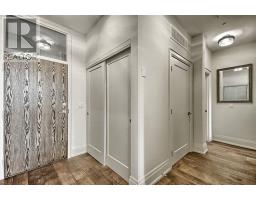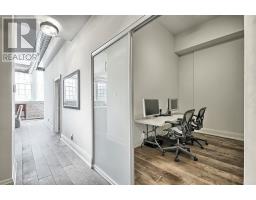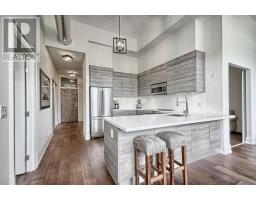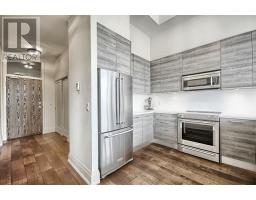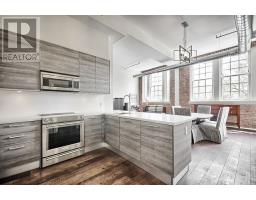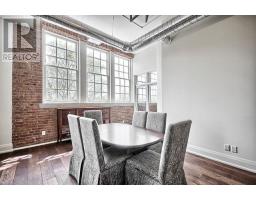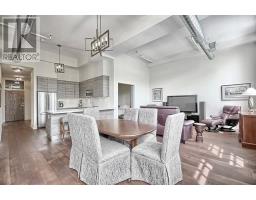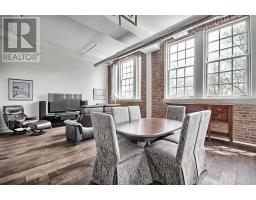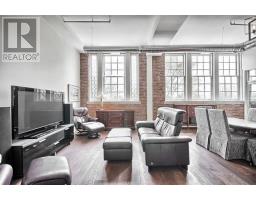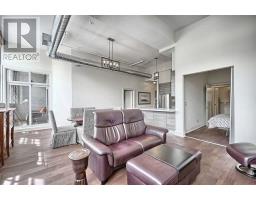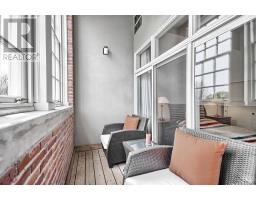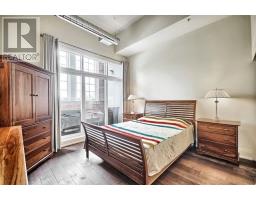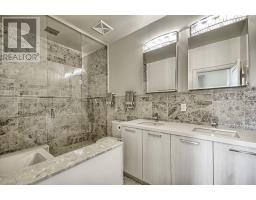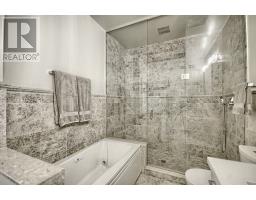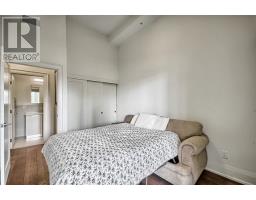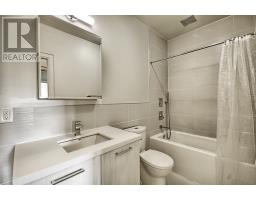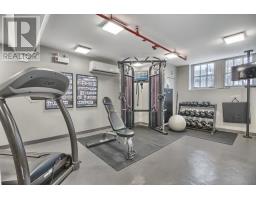#306 -64 Wells St Aurora, Ontario L4G 1S9
2 Bedroom
2 Bathroom
Central Air Conditioning
Forced Air
$745,000Maintenance,
$1,011.71 Monthly
Maintenance,
$1,011.71 MonthlyYour Chance To Own A Life Style In The Wells Schoolhouse. Enjoy All The Village Offers: Walk To Dinner,Concerts In The Park, Farmers Market, Go Stn. Fabulous Open Concept 12 Ft Ceiling, One Of The Largest Suites 1312 Sq Ft 2 Bed Plus Den. Large Entertaining Living Room, Dining Room, Kitchen, Master Bedroom With Large Closets. Spa Like Bath. Max Air Tub. Glass Shower With Rain Shower And Wand. Double Sinks, Heated Floors. Spacious Den Or Office!**** EXTRAS **** Includes: Ss (Fridge,Stove, B/I Dw, Micro/Fan), Washer, Dryer, Hwt, Water On Demand. Gb&E , Central Air ,All Elf's. (id:25308)
Property Details
| MLS® Number | N4557985 |
| Property Type | Single Family |
| Community Name | Aurora Village |
| Amenities Near By | Park, Public Transit |
| Parking Space Total | 2 |
Building
| Bathroom Total | 2 |
| Bedrooms Above Ground | 2 |
| Bedrooms Total | 2 |
| Amenities | Storage - Locker, Party Room, Exercise Centre |
| Cooling Type | Central Air Conditioning |
| Exterior Finish | Brick |
| Heating Fuel | Natural Gas |
| Heating Type | Forced Air |
| Type | Apartment |
Parking
| Visitor parking |
Land
| Acreage | No |
| Land Amenities | Park, Public Transit |
Rooms
| Level | Type | Length | Width | Dimensions |
|---|---|---|---|---|
| Main Level | Den | 3.87 m | 2.62 m | 3.87 m x 2.62 m |
| Main Level | Bedroom | 3.05 m | 3.66 m | 3.05 m x 3.66 m |
| Main Level | Living Room | 4.85 m | 6.83 m | 4.85 m x 6.83 m |
| Main Level | Dining Room | 4.85 m | 6.83 m | 4.85 m x 6.83 m |
| Main Level | Bedroom | 6.66 m | 3.78 m | 6.66 m x 3.78 m |
| Main Level | Sunroom | 2.55 m | 1.58 m | 2.55 m x 1.58 m |
| Main Level | Kitchen | 3.55 m | 3.33 m | 3.55 m x 3.33 m |
https://www.realtor.ca/PropertyDetails.aspx?PropertyId=21071494
Interested?
Contact us for more information
