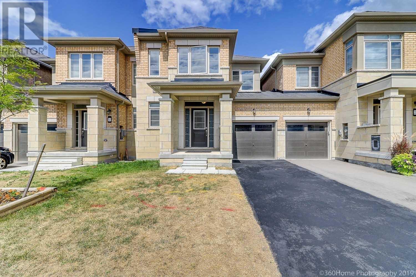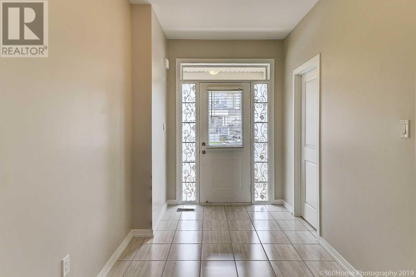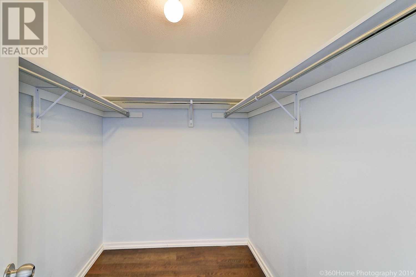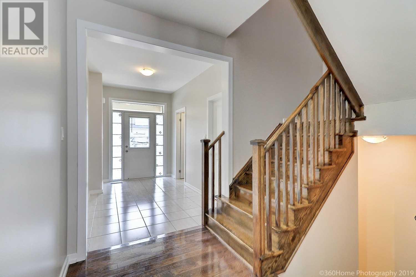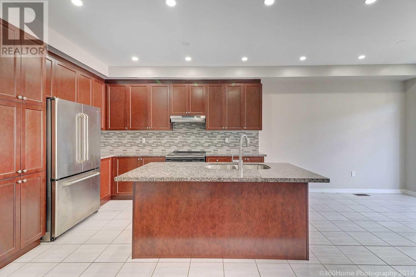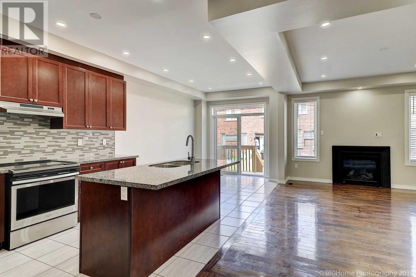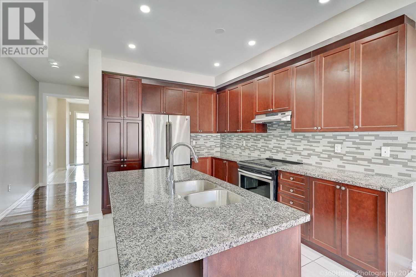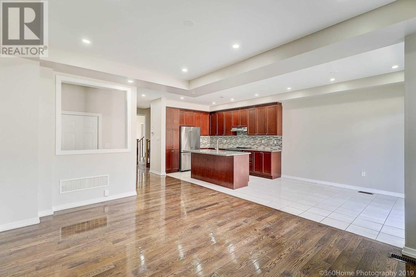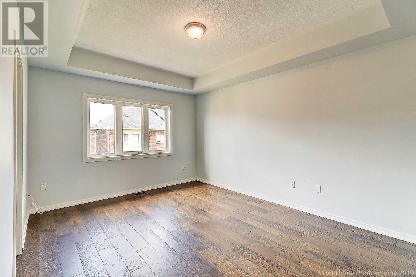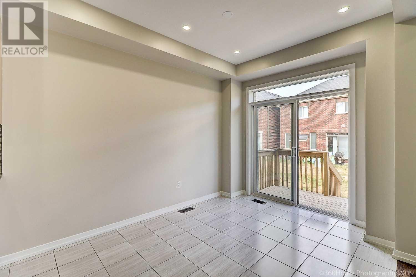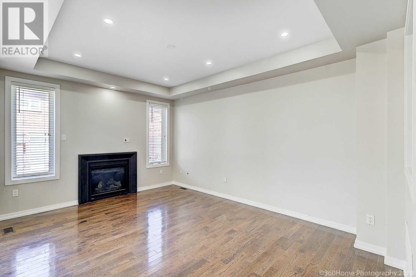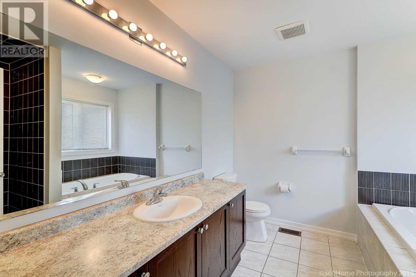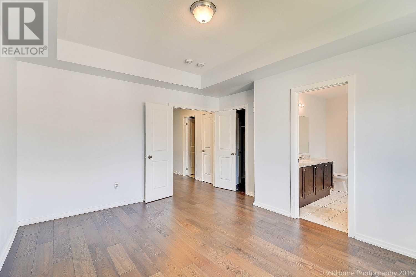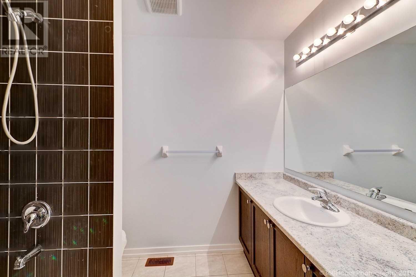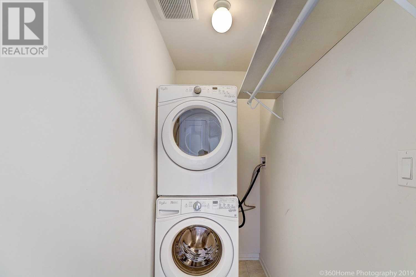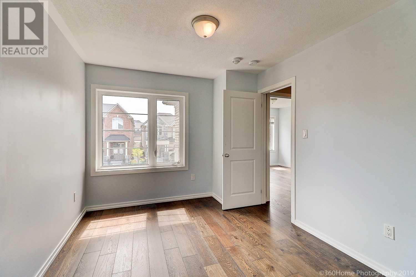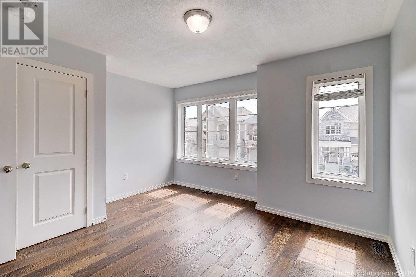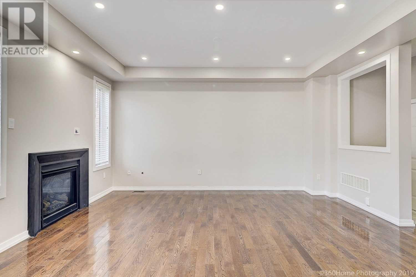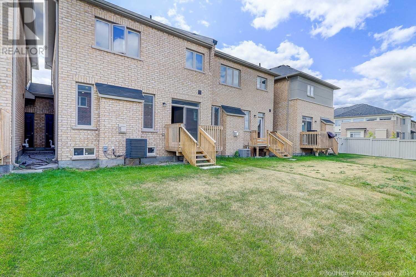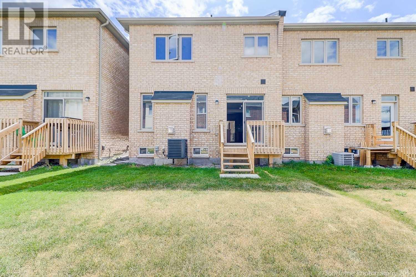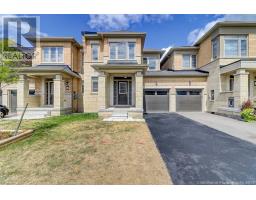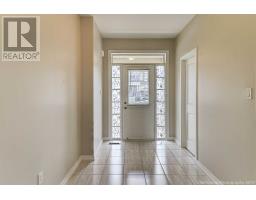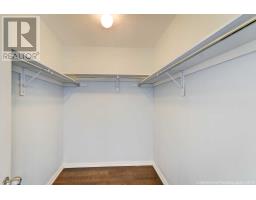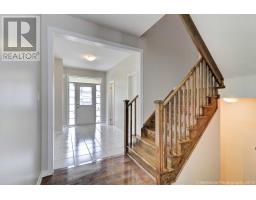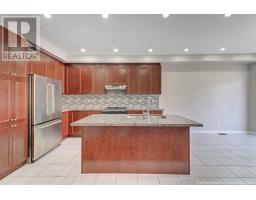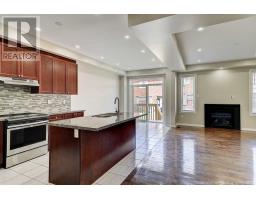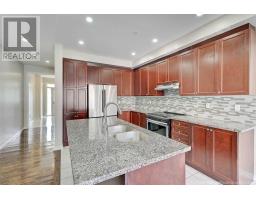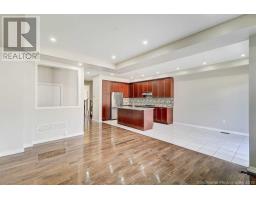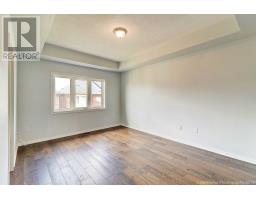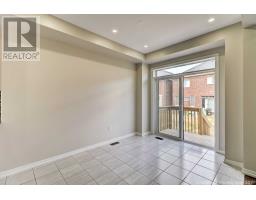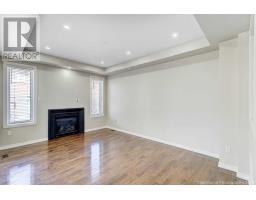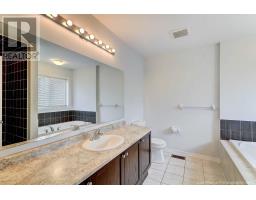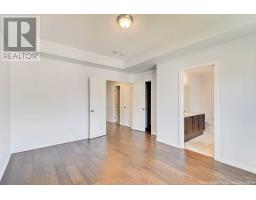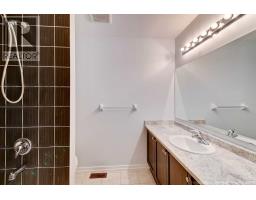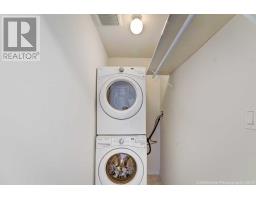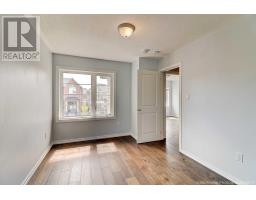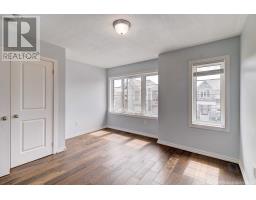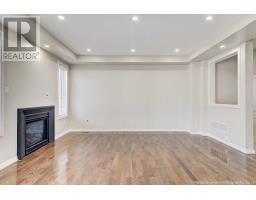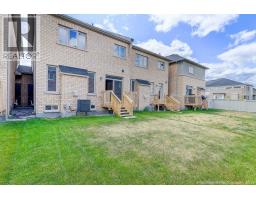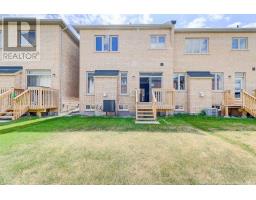3 Bedroom
3 Bathroom
Fireplace
Central Air Conditioning
Forced Air
$688,000
Beautiful Modern 3 Bedroom/3 Bath Semi-Link Style Home W. Upgrades Galore! Entertainer's Dream Kitchen W. Granite Counters, Lg Kitchen Island, Upgraded 5 Ss Kitchenaid Appliances, Open To Lg. Breakfast Area & Family Room. Premium Oak Floors, Ac, All Elf's, Garage Door Opener & Window Covers. New In 3 Spacious, Bright Bedrooms. 10' Ceilings, Upgraded Cabinets & Mosaic Glass Backsplash.**** EXTRAS **** Beautiful Spacious Functional Layout & Freshly Painted New Hardwood Flrs 2nd Floor Still Under Tarion. Bright Spacious Bdrms W. Hrdwd. Loc Near Parks, 404, Go Station, Hospital, Comm. Centre, Schools, Highways. Grg Access To Bkyard & House. (id:25308)
Property Details
|
MLS® Number
|
N4558190 |
|
Property Type
|
Single Family |
|
Community Name
|
Queensville |
|
Amenities Near By
|
Park, Public Transit, Schools |
|
Features
|
Conservation/green Belt |
|
Parking Space Total
|
3 |
Building
|
Bathroom Total
|
3 |
|
Bedrooms Above Ground
|
3 |
|
Bedrooms Total
|
3 |
|
Basement Development
|
Unfinished |
|
Basement Type
|
N/a (unfinished) |
|
Construction Style Attachment
|
Attached |
|
Cooling Type
|
Central Air Conditioning |
|
Exterior Finish
|
Brick, Stone |
|
Fireplace Present
|
Yes |
|
Heating Fuel
|
Natural Gas |
|
Heating Type
|
Forced Air |
|
Stories Total
|
2 |
|
Type
|
Row / Townhouse |
Parking
Land
|
Acreage
|
No |
|
Land Amenities
|
Park, Public Transit, Schools |
|
Size Irregular
|
24.69 X 88.58 Ft ; 2,185.07 Sq Area |
|
Size Total Text
|
24.69 X 88.58 Ft ; 2,185.07 Sq Area |
Rooms
| Level |
Type |
Length |
Width |
Dimensions |
|
Second Level |
Master Bedroom |
3.94 m |
4.59 m |
3.94 m x 4.59 m |
|
Second Level |
Bedroom 2 |
4.12 m |
3.75 m |
4.12 m x 3.75 m |
|
Second Level |
Bedroom 3 |
2.91 m |
3.66 m |
2.91 m x 3.66 m |
|
Second Level |
Laundry Room |
1.22 m |
2.16 m |
1.22 m x 2.16 m |
|
Main Level |
Living Room |
3.79 m |
4.9 m |
3.79 m x 4.9 m |
|
Main Level |
Dining Room |
2.73 m |
3.68 m |
2.73 m x 3.68 m |
|
Main Level |
Kitchen |
2.72 m |
3.73 m |
2.72 m x 3.73 m |
|
Main Level |
Eating Area |
3.81 m |
2.84 m |
3.81 m x 2.84 m |
|
Main Level |
Foyer |
2.19 m |
3.69 m |
2.19 m x 3.69 m |
Utilities
|
Sewer
|
Installed |
|
Natural Gas
|
Installed |
|
Electricity
|
Installed |
|
Cable
|
Available |
https://www.realtor.ca/PropertyDetails.aspx?PropertyId=21071543
