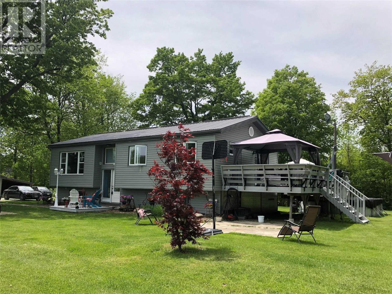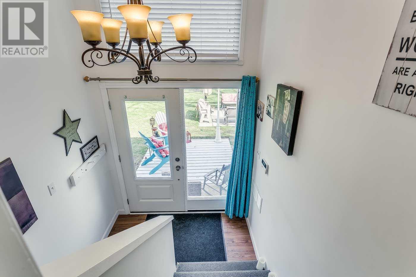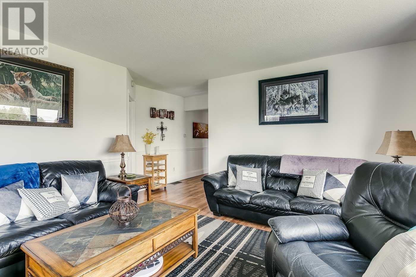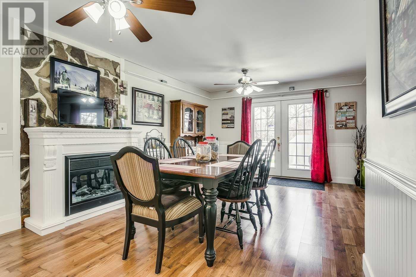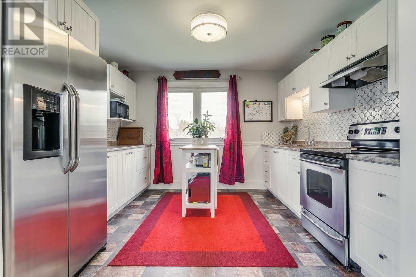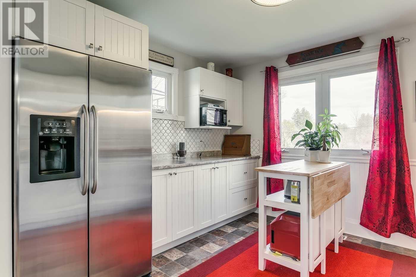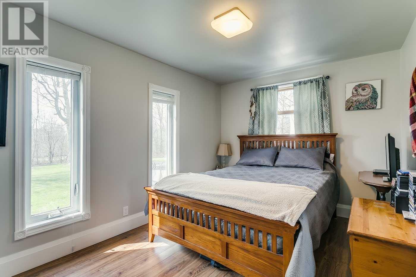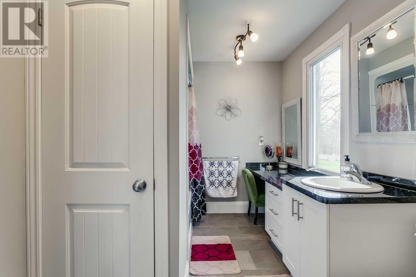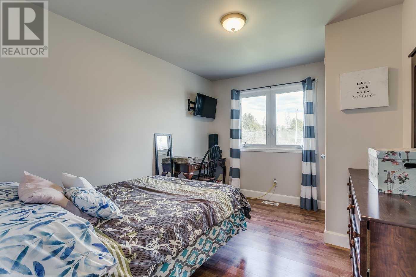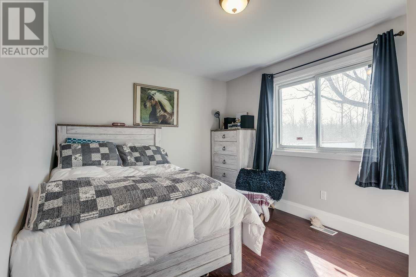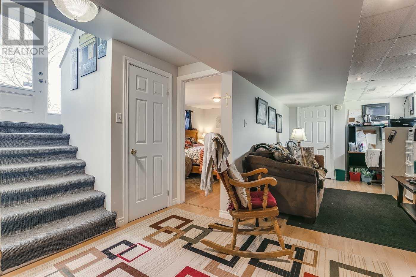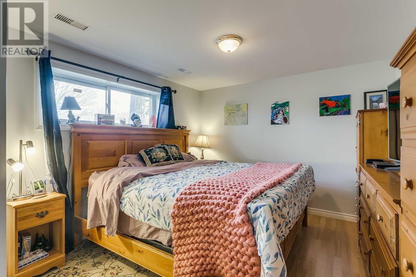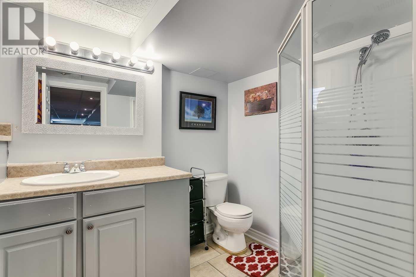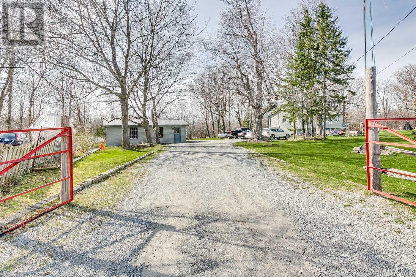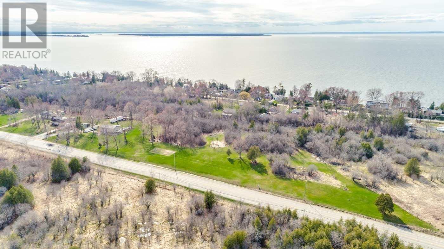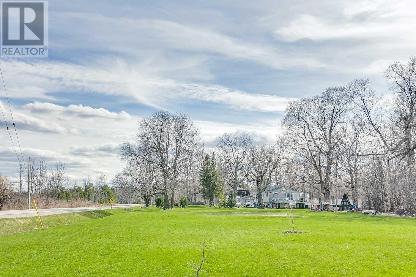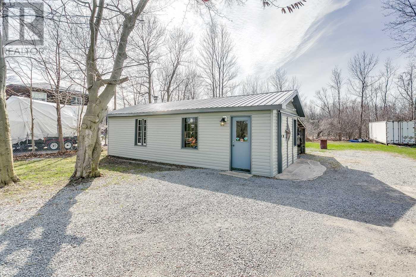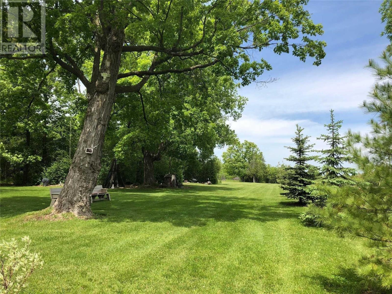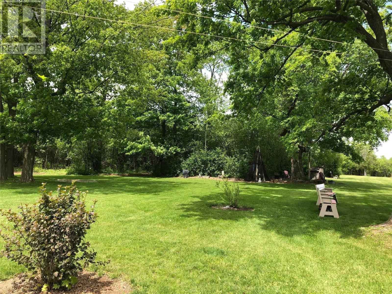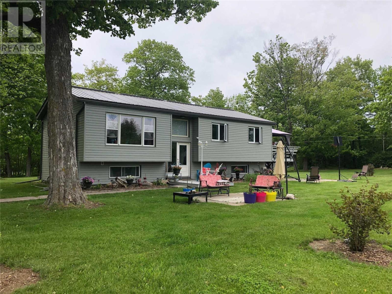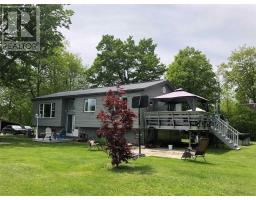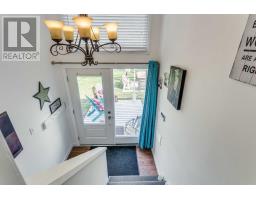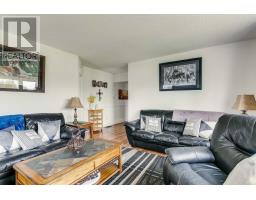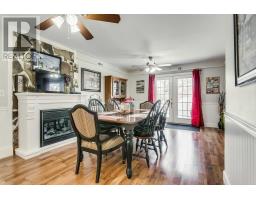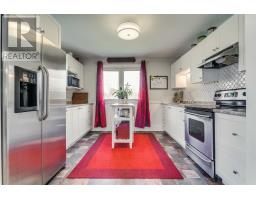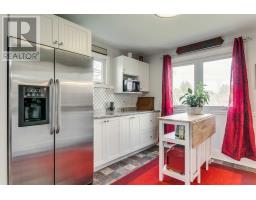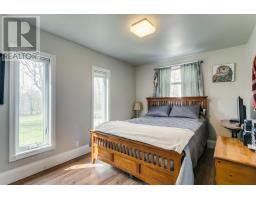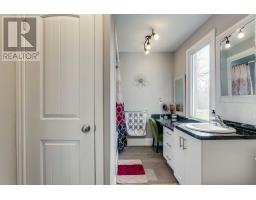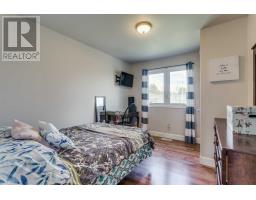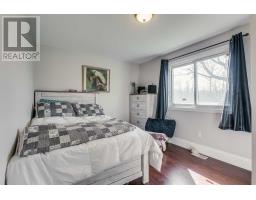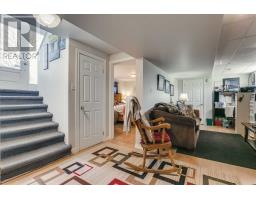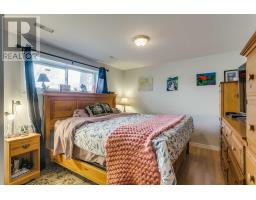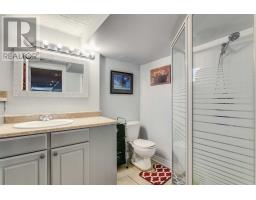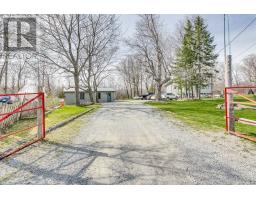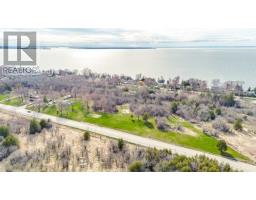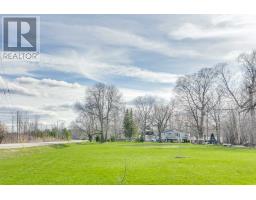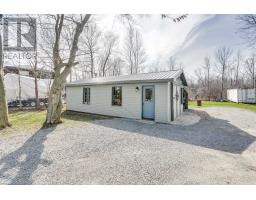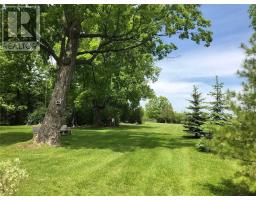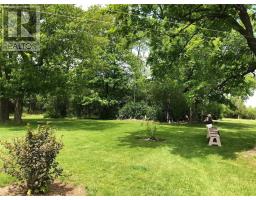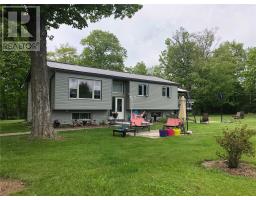4 Bedroom
2 Bathroom
Raised Bungalow
Fireplace
Above Ground Pool
Central Air Conditioning
Acreage
$599,999
Your Own Private Oasis On 3.95 Acres Lot W/Raised-Bungalow, 3+1 Bdrs, 2 Wr, Finished Basement, Upgraded Kitchen, S/S Appliances, W/Bright Livingroom & Diningroom, W/O To An Amazing Deck To View Your Piece Of Paradise Full Of Trees, Trails, & Lush Grass Or Go For A Swim Off Deck. Potential For In-Law Suite. Great Entertainment Property & Year Around Fun For The Whole Family. Mins To Water Or Downtown Beaverton**** EXTRAS **** Gps Address 25326 Regional Rd 23. S/S Fridge, Stove, Exhaust Fan, Washer & Dryer. All Elf, Window Coverings. 2 Pellet Stoves, Above Ground Pool & Equipment, Shelving In Garage, Storage Container, Led Lights On Trees, Horseshoes! (id:25308)
Property Details
|
MLS® Number
|
N4558234 |
|
Property Type
|
Single Family |
|
Community Name
|
Beaverton |
|
Amenities Near By
|
Marina |
|
Features
|
Wooded Area |
|
Parking Space Total
|
10 |
|
Pool Type
|
Above Ground Pool |
Building
|
Bathroom Total
|
2 |
|
Bedrooms Above Ground
|
3 |
|
Bedrooms Below Ground
|
1 |
|
Bedrooms Total
|
4 |
|
Architectural Style
|
Raised Bungalow |
|
Basement Development
|
Finished |
|
Basement Type
|
N/a (finished) |
|
Construction Style Attachment
|
Detached |
|
Cooling Type
|
Central Air Conditioning |
|
Exterior Finish
|
Vinyl |
|
Fireplace Present
|
Yes |
|
Stories Total
|
1 |
|
Type
|
House |
Parking
Land
|
Acreage
|
Yes |
|
Land Amenities
|
Marina |
|
Size Irregular
|
3.95 Acre |
|
Size Total Text
|
3.95 Acre|2 - 4.99 Acres |
Rooms
| Level |
Type |
Length |
Width |
Dimensions |
|
Basement |
Family Room |
7.24 m |
3.76 m |
7.24 m x 3.76 m |
|
Basement |
Den |
2.9 m |
2.01 m |
2.9 m x 2.01 m |
|
Basement |
Bedroom |
3.68 m |
3.2 m |
3.68 m x 3.2 m |
|
Basement |
Laundry Room |
3.23 m |
3.25 m |
3.23 m x 3.25 m |
|
Main Level |
Kitchen |
3.51 m |
3.12 m |
3.51 m x 3.12 m |
|
Main Level |
Dining Room |
5.79 m |
3.86 m |
5.79 m x 3.86 m |
|
Main Level |
Living Room |
4.37 m |
4.04 m |
4.37 m x 4.04 m |
|
Main Level |
Master Bedroom |
4.55 m |
2.84 m |
4.55 m x 2.84 m |
|
Main Level |
Bedroom |
3.38 m |
2.84 m |
3.38 m x 2.84 m |
|
Main Level |
Bedroom |
3.73 m |
2.72 m |
3.73 m x 2.72 m |
https://www.realtor.ca/PropertyDetails.aspx?PropertyId=21071548
