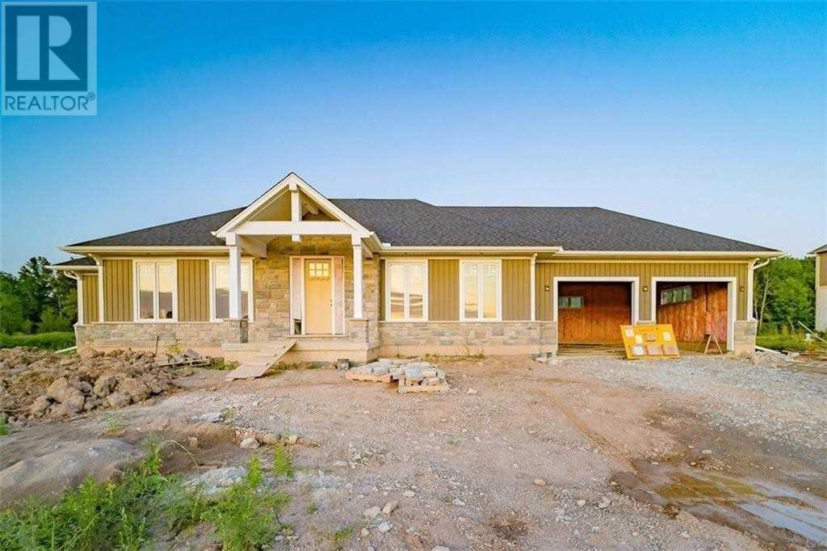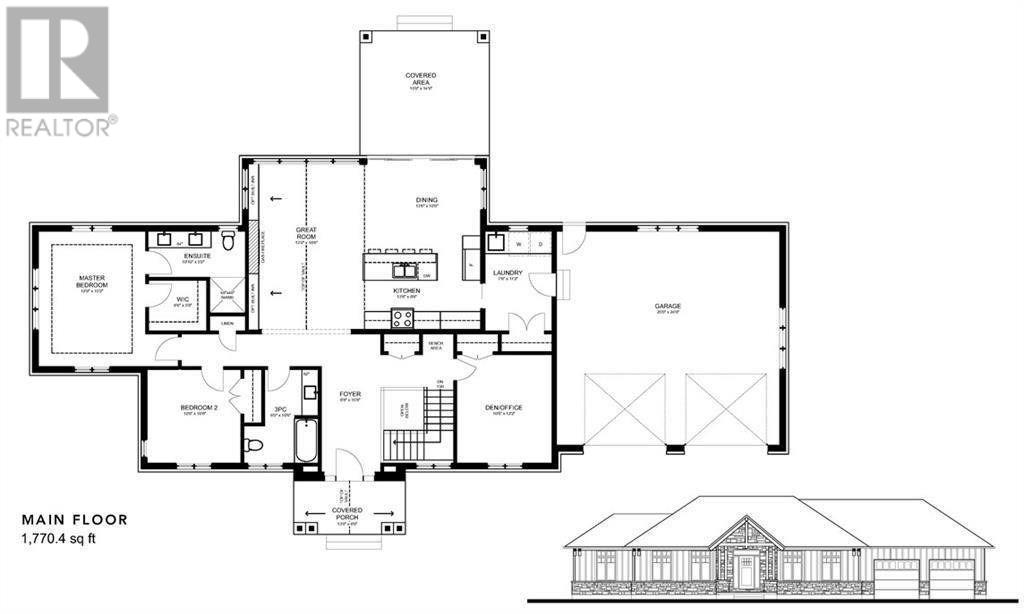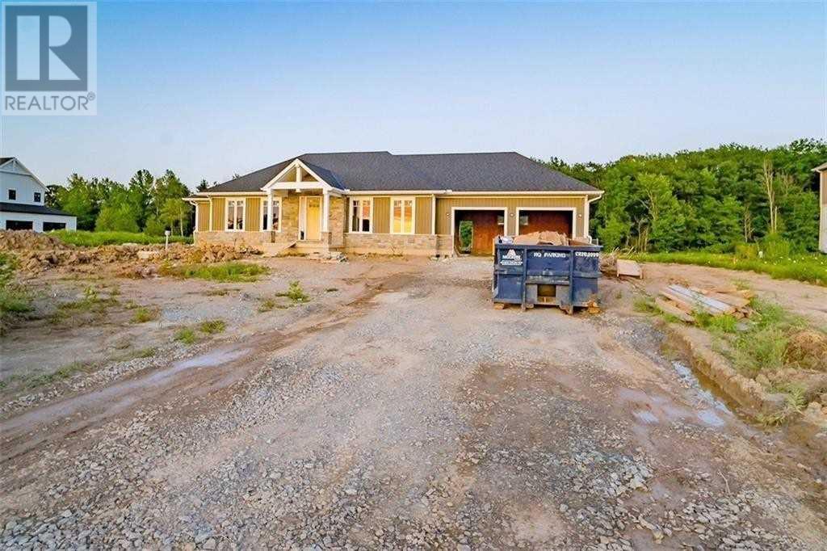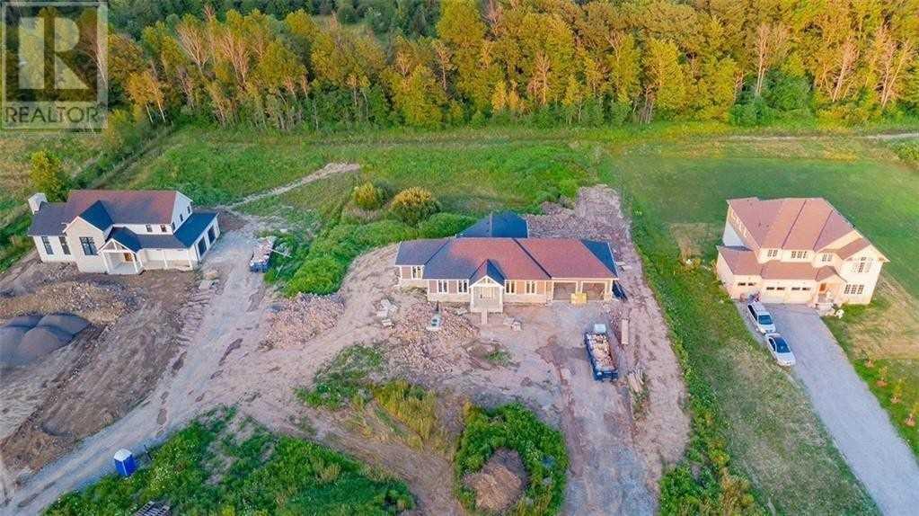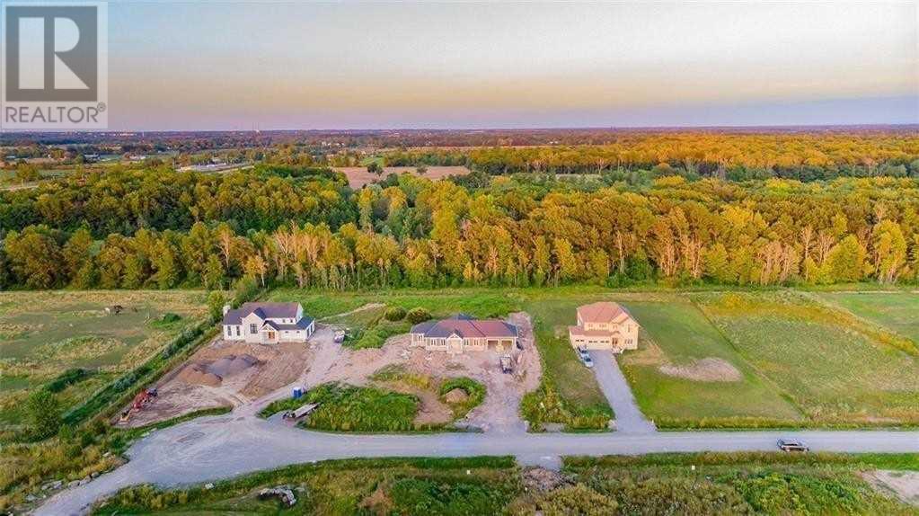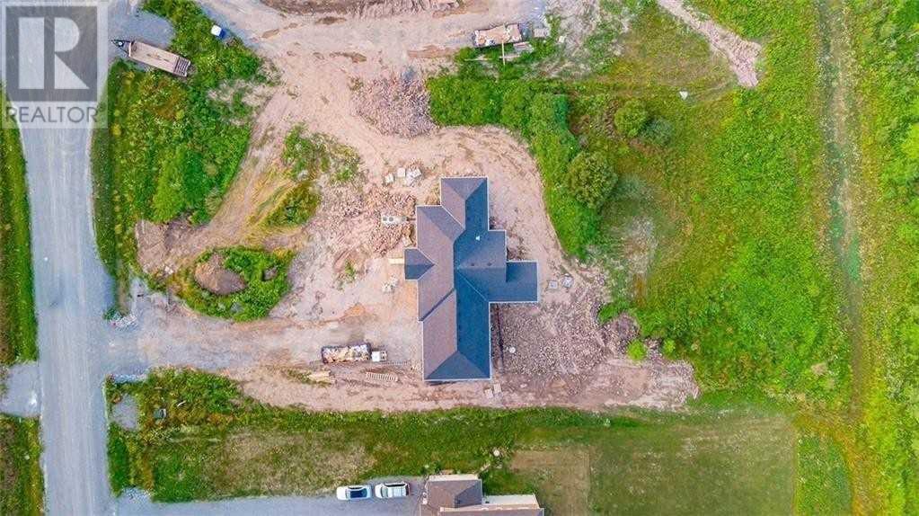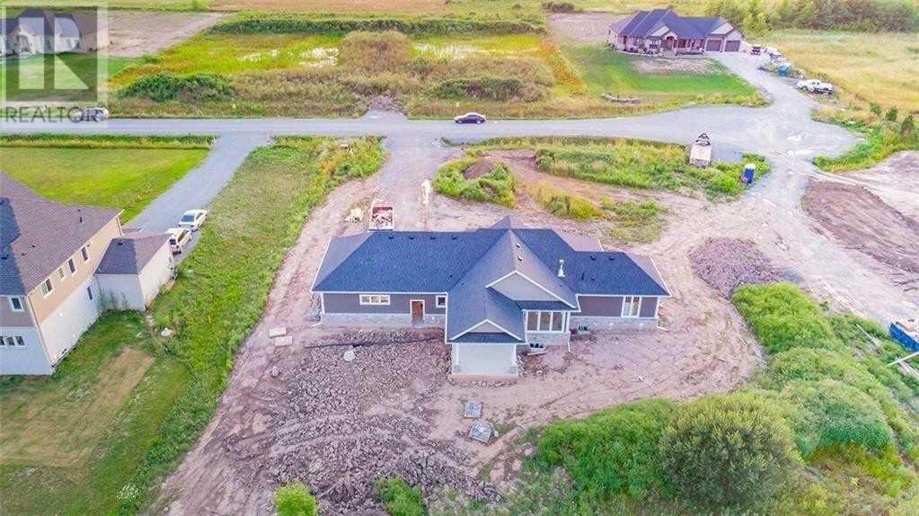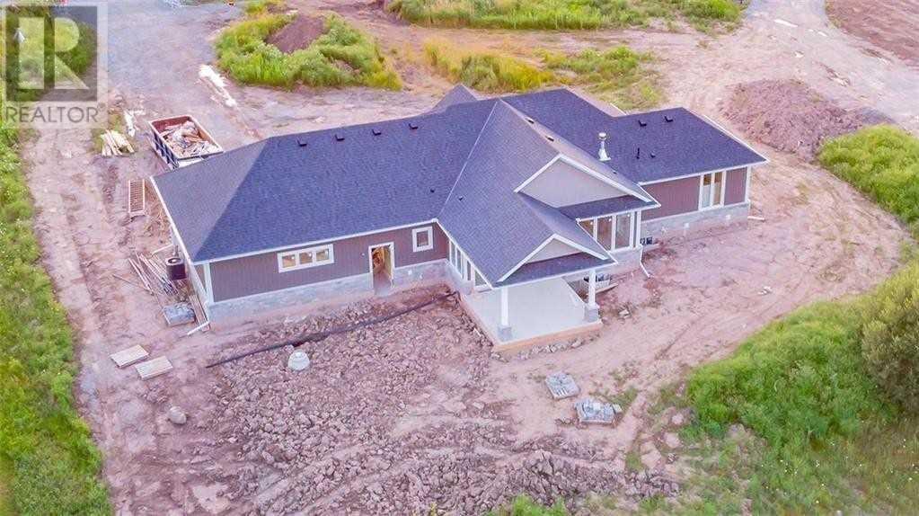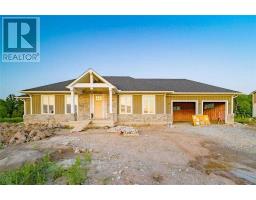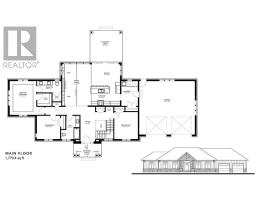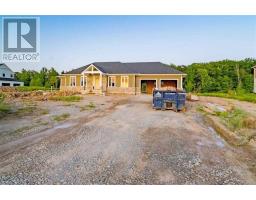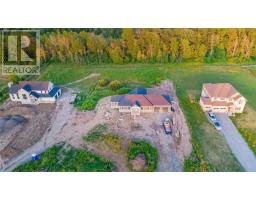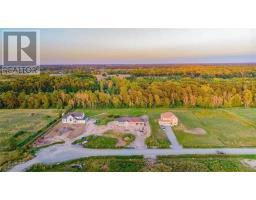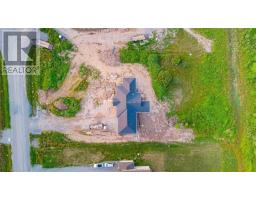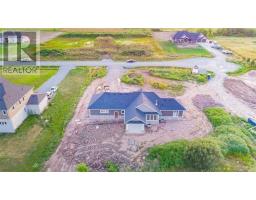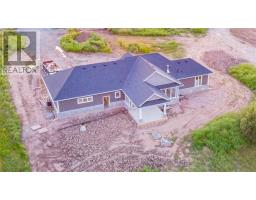50939 Memme Crt Wainfleet, Ontario L0S 1V0
2 Bedroom
2 Bathroom
Bungalow
Fireplace
Central Air Conditioning
Forced Air
$799,000
Located On Over An Acre Lot, This Bungalow Will Feature 2 Bdrms & 2 Baths With A Classic Open Concept Floor Plan, Which Includes Main Floor Office With Full Window & Closet Which Could Function As 3rd Bdrm. Property Will Feature A 2 Car Attached Garage, Large Covered Porch And Full Unfinished Basement W/3 Pc Rough In. (id:25308)
Property Details
| MLS® Number | X4557974 |
| Property Type | Single Family |
| Parking Space Total | 6 |
Building
| Bathroom Total | 2 |
| Bedrooms Above Ground | 2 |
| Bedrooms Total | 2 |
| Architectural Style | Bungalow |
| Basement Development | Unfinished |
| Basement Type | Full (unfinished) |
| Construction Style Attachment | Detached |
| Cooling Type | Central Air Conditioning |
| Exterior Finish | Stone, Vinyl |
| Fireplace Present | Yes |
| Heating Fuel | Natural Gas |
| Heating Type | Forced Air |
| Stories Total | 1 |
| Type | House |
Parking
| Attached garage |
Land
| Acreage | No |
| Size Irregular | 128 X 371 Ft |
| Size Total Text | 128 X 371 Ft|1/2 - 1.99 Acres |
Rooms
| Level | Type | Length | Width | Dimensions |
|---|---|---|---|---|
| Main Level | Foyer | 2.03 m | 4.72 m | 2.03 m x 4.72 m |
| Main Level | Den | 3.25 m | 3.71 m | 3.25 m x 3.71 m |
| Main Level | Laundry Room | 2.29 m | 3.4 m | 2.29 m x 3.4 m |
| Main Level | Master Bedroom | 3.66 m | 4.62 m | 3.66 m x 4.62 m |
| Main Level | Bathroom | 3.3 m | 1.57 m | 3.3 m x 1.57 m |
| Main Level | Bedroom | 3.2 m | 3.2 m | 3.2 m x 3.2 m |
| Main Level | Bathroom | 1.83 m | 3.2 m | 1.83 m x 3.2 m |
| Main Level | Great Room | 3.96 m | 5.64 m | 3.96 m x 5.64 m |
| Main Level | Dining Room | 4.11 m | 3.05 m | 4.11 m x 3.05 m |
| Main Level | Kitchen | 4.11 m | 2.59 m | 4.11 m x 2.59 m |
https://www.realtor.ca/PropertyDetails.aspx?PropertyId=21071716
Interested?
Contact us for more information
