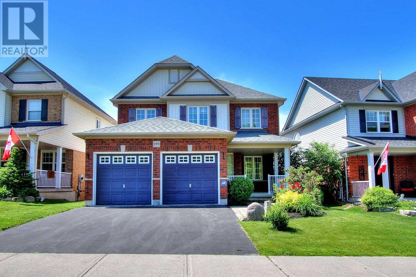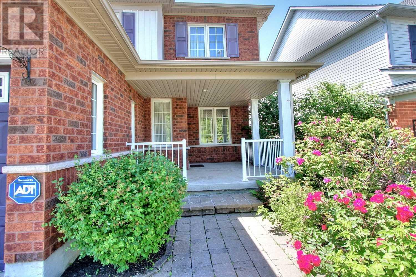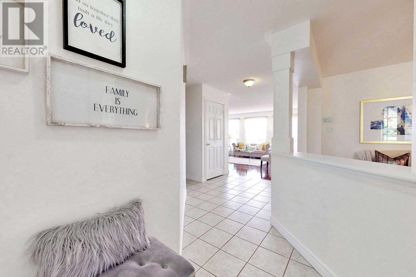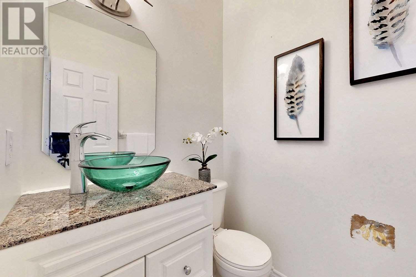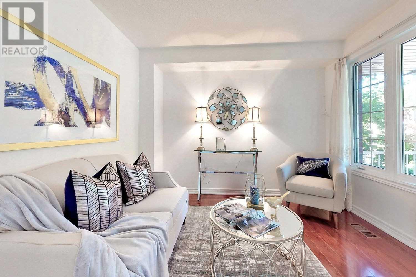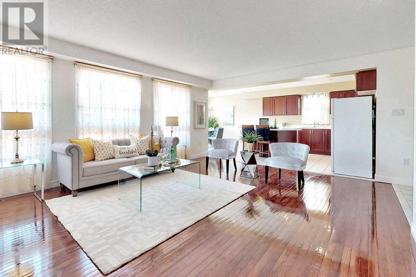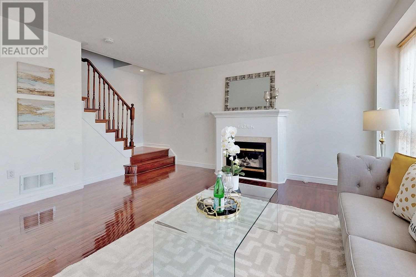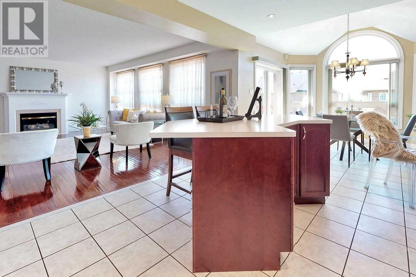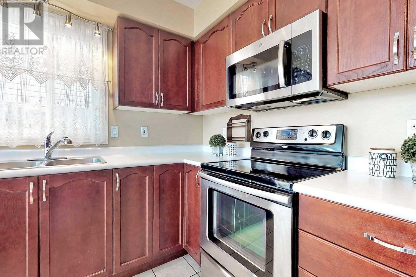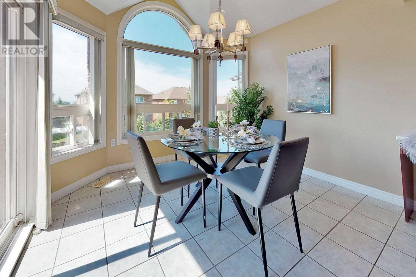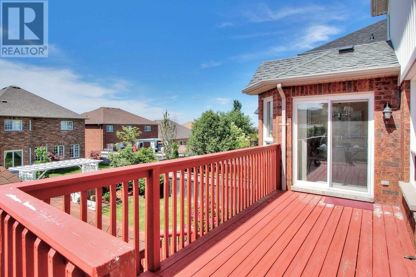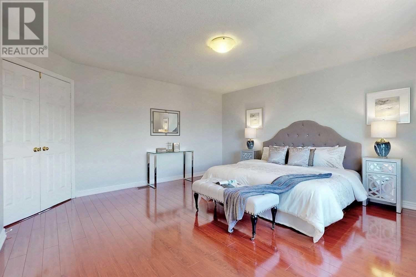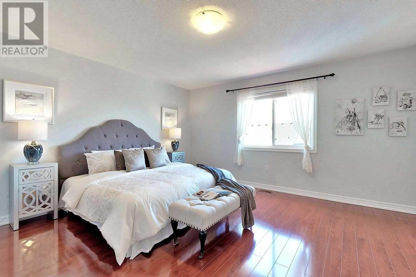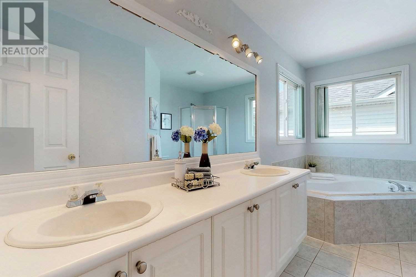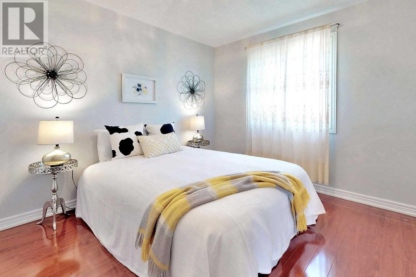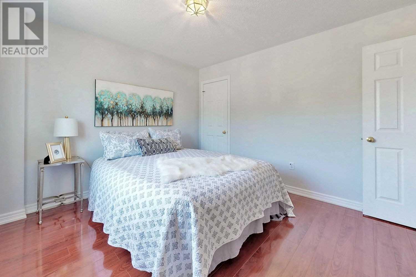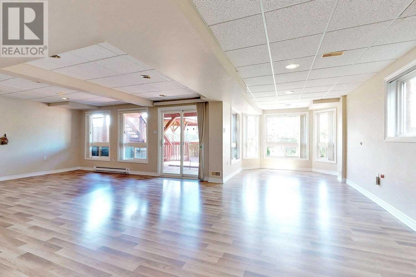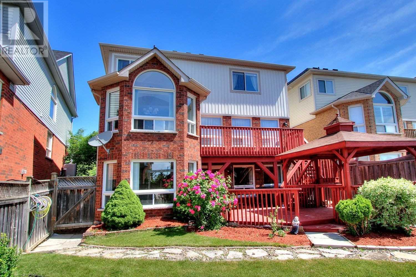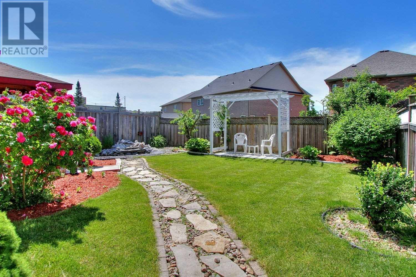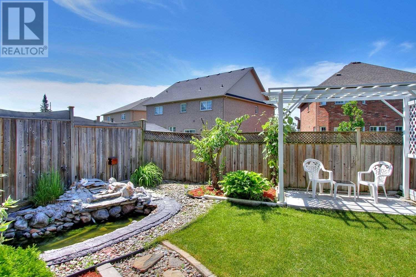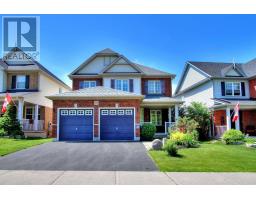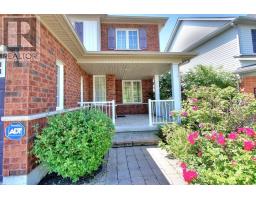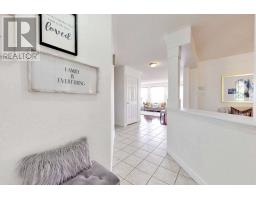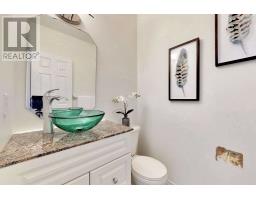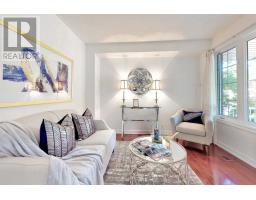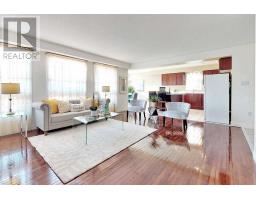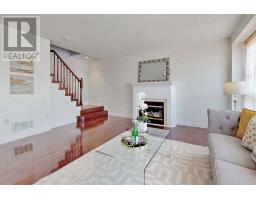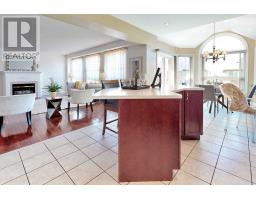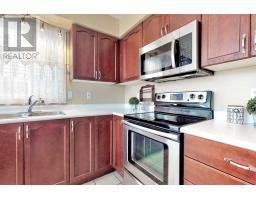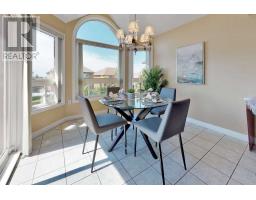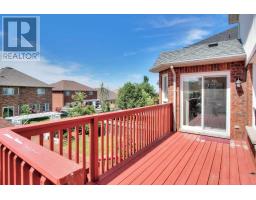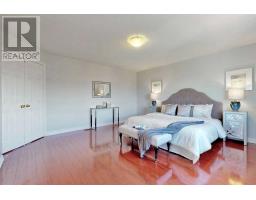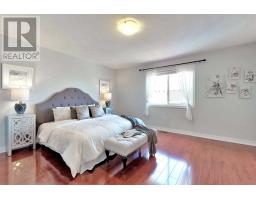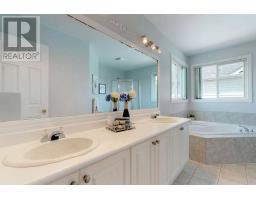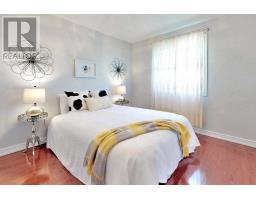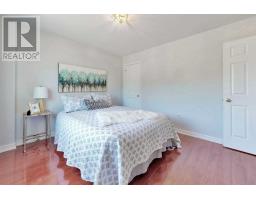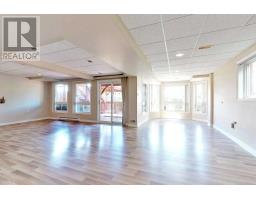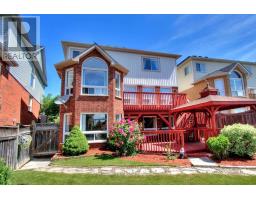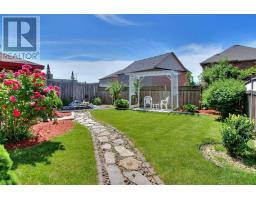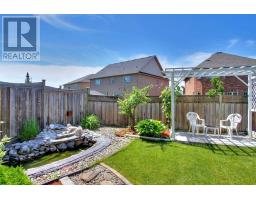899 Coldstream Dr Oshawa, Ontario L1K 2W8
3 Bedroom
4 Bathroom
Fireplace
Central Air Conditioning
Forced Air
$725,000
Welcome To This Stunning 3 Bedroom Home! Great Layout*Spacious Living Area*Open Concept Eat In Kitchen With A Breakfast Bar And W/O To Backyard Patio*W/O Basement To A Beautiful Backyard With Hot Tub, Fish Pond And So Many You Could Enjoy*New Roof (2017)*Close To Shopping, Schools, Rec Centre & Transit. You Don't Want To Miss This Beautiful Home!**** EXTRAS **** Fridge, Stove, Dishwasher, B/I Microwave With Hood Fan, Washer&Dryer (id:25308)
Property Details
| MLS® Number | E4557843 |
| Property Type | Single Family |
| Neigbourhood | Taunton |
| Community Name | Taunton |
| Amenities Near By | Park, Public Transit, Schools |
| Parking Space Total | 4 |
Building
| Bathroom Total | 4 |
| Bedrooms Above Ground | 3 |
| Bedrooms Total | 3 |
| Basement Development | Finished |
| Basement Features | Walk Out |
| Basement Type | N/a (finished) |
| Construction Style Attachment | Detached |
| Cooling Type | Central Air Conditioning |
| Exterior Finish | Brick, Stone |
| Fireplace Present | Yes |
| Heating Fuel | Natural Gas |
| Heating Type | Forced Air |
| Stories Total | 2 |
| Type | House |
Parking
| Attached garage |
Land
| Acreage | No |
| Land Amenities | Park, Public Transit, Schools |
| Size Irregular | 44.92 X 110 Ft |
| Size Total Text | 44.92 X 110 Ft |
Rooms
| Level | Type | Length | Width | Dimensions |
|---|---|---|---|---|
| Second Level | Master Bedroom | 4.81 m | 4.79 m | 4.81 m x 4.79 m |
| Second Level | Bedroom 2 | 3.14 m | 3.66 m | 3.14 m x 3.66 m |
| Second Level | Bedroom 3 | 3.32 m | 3.78 m | 3.32 m x 3.78 m |
| Second Level | Laundry Room | 2.51 m | 2.21 m | 2.51 m x 2.21 m |
| Basement | Family Room | 5.64 m | 4.51 m | 5.64 m x 4.51 m |
| Basement | Sitting Room | 3.12 m | 3.05 m | 3.12 m x 3.05 m |
| Basement | Bathroom | 2.11 m | 3.09 m | 2.11 m x 3.09 m |
| Ground Level | Kitchen | 4.57 m | 3.14 m | 4.57 m x 3.14 m |
| Ground Level | Living Room | 3.35 m | 3.14 m | 3.35 m x 3.14 m |
| Ground Level | Dining Room | 3.12 m | 3.05 m | 3.12 m x 3.05 m |
| Ground Level | Family Room | 5.64 m | 4.51 m | 5.64 m x 4.51 m |
https://www.realtor.ca/PropertyDetails.aspx?PropertyId=21069949
Interested?
Contact us for more information
