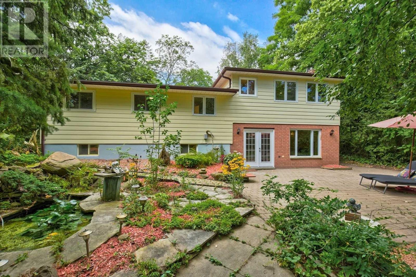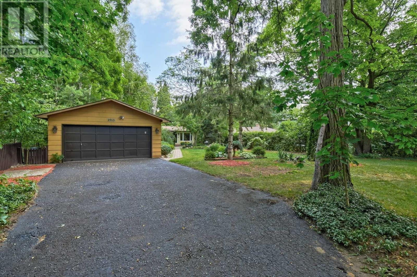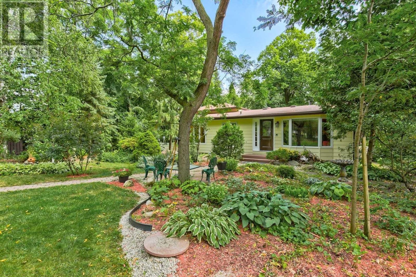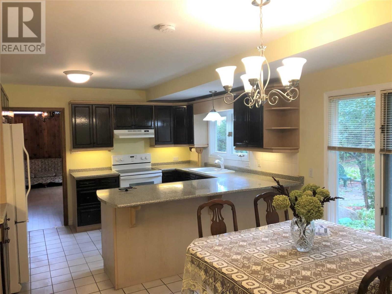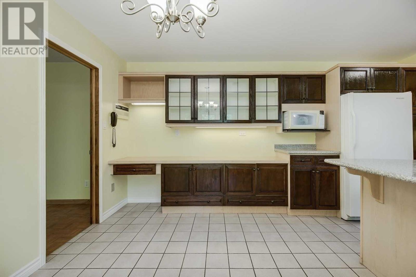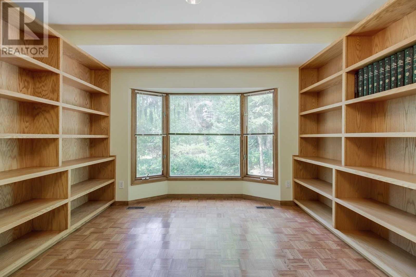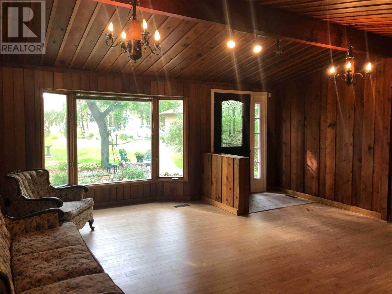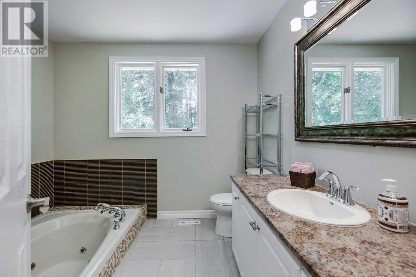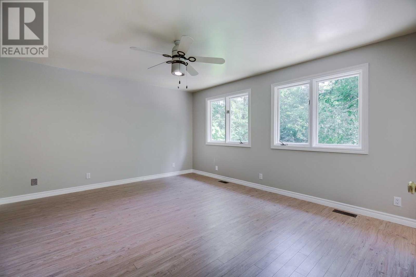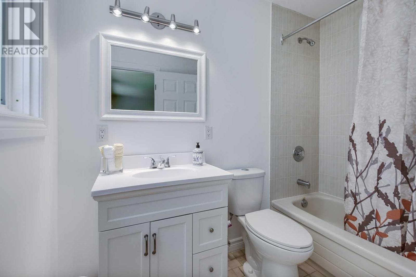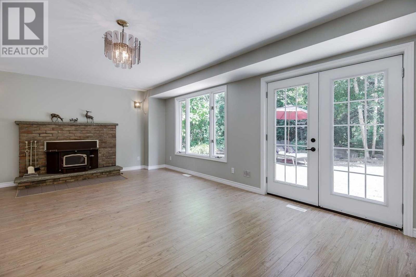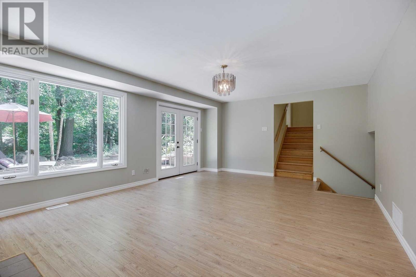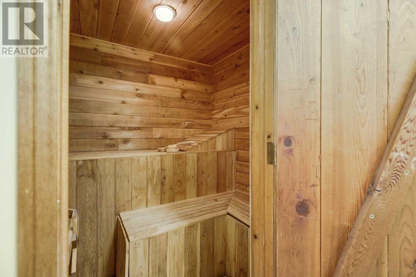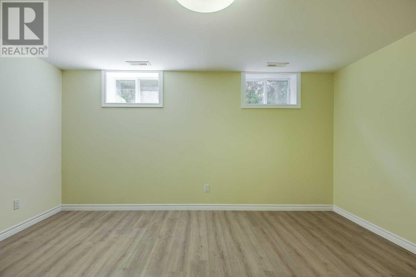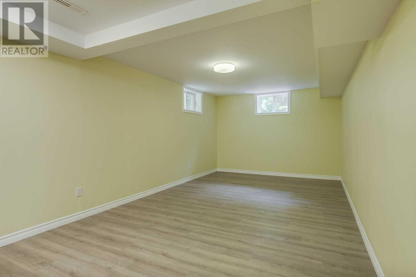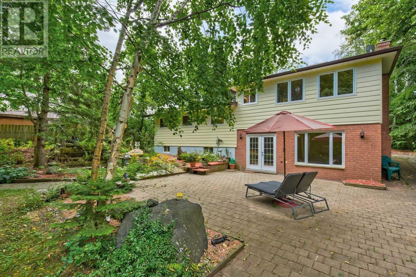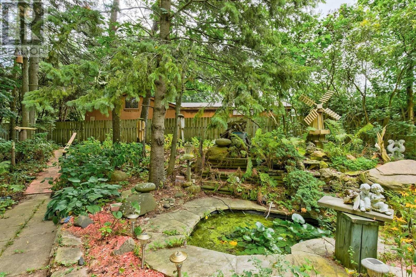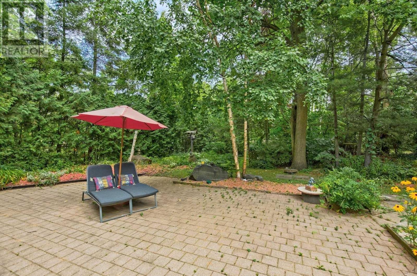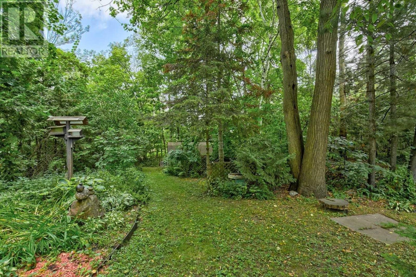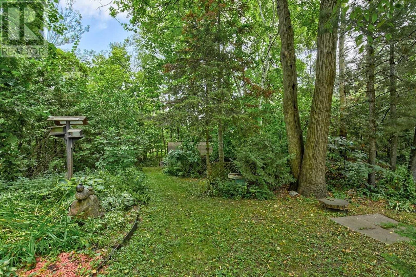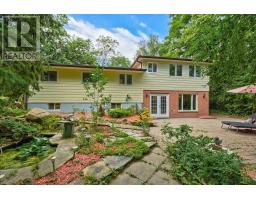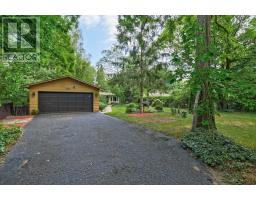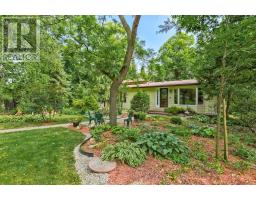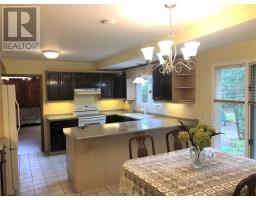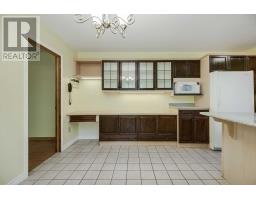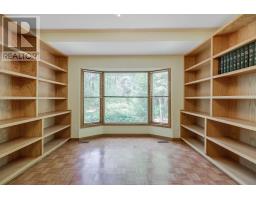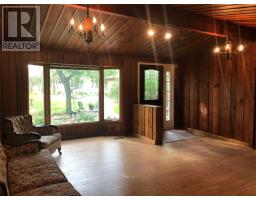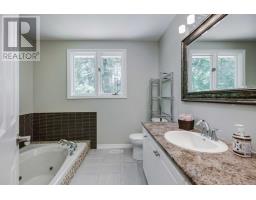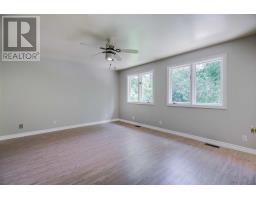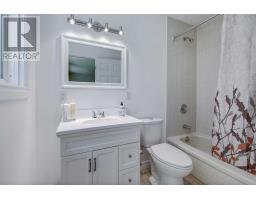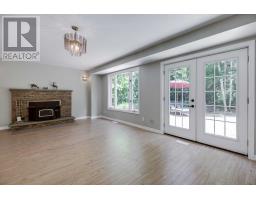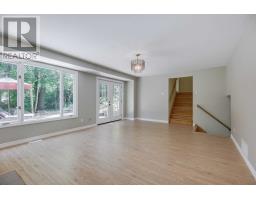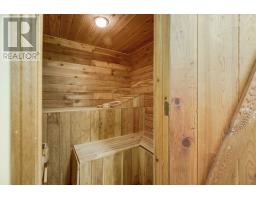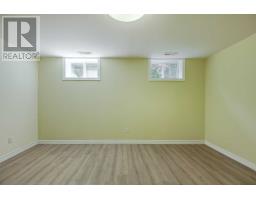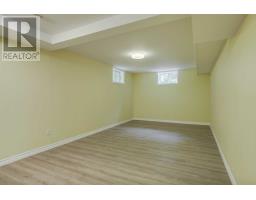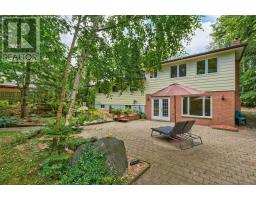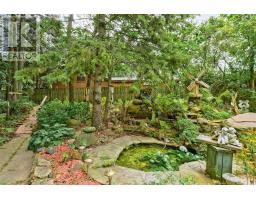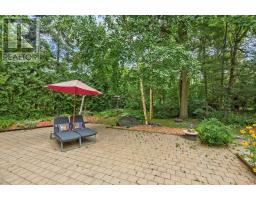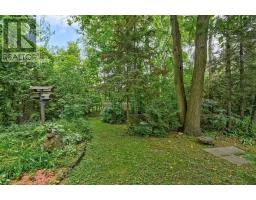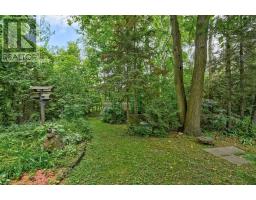4 Bedroom
3 Bathroom
Fireplace
Central Air Conditioning
Forced Air
$699,999
Wow, Just Under An Acre.Charming Country Property In The Heart Of Innisfil Steps From Lake Simcoe.This Beautiful Picturesque Property Features Dble Gated Entrance,3+1 Br,Large Eat-In Kitchen,Formal Library W/Built-Ins,Huge Family Room W. Fp & W/O Perennial Gardens.Spacious Master Br W. 4Pc Ensuite & His/Her Closets.Sauna & Detached Garage.Take A Stroll Along Your Deeded Beach Access Path. Properties Like This Don't Come Up Very Often - Don't Miss This One**** EXTRAS **** Fridge,Stove,B/I Dishwasher,All Elfs, All Window Coverings, Washer, Dryer, Cac, Pond W/Pump, Shed, Newer Windows, New Patio Doors, New Roof 2016, New Furnace 2017, New Water Tank 2015. (id:25308)
Property Details
|
MLS® Number
|
N4557497 |
|
Property Type
|
Single Family |
|
Community Name
|
Alcona |
|
Parking Space Total
|
8 |
Building
|
Bathroom Total
|
3 |
|
Bedrooms Above Ground
|
3 |
|
Bedrooms Below Ground
|
1 |
|
Bedrooms Total
|
4 |
|
Basement Development
|
Finished |
|
Basement Type
|
N/a (finished) |
|
Construction Style Attachment
|
Detached |
|
Construction Style Split Level
|
Sidesplit |
|
Cooling Type
|
Central Air Conditioning |
|
Exterior Finish
|
Aluminum Siding, Brick |
|
Fireplace Present
|
Yes |
|
Heating Fuel
|
Natural Gas |
|
Heating Type
|
Forced Air |
|
Type
|
House |
Parking
Land
|
Acreage
|
No |
|
Size Irregular
|
88.23 X 270 Ft |
|
Size Total Text
|
88.23 X 270 Ft |
Rooms
| Level |
Type |
Length |
Width |
Dimensions |
|
Lower Level |
Family Room |
5.76 m |
4.11 m |
5.76 m x 4.11 m |
|
Lower Level |
Bedroom 4 |
4.44 m |
3.27 m |
4.44 m x 3.27 m |
|
Lower Level |
Recreational, Games Room |
6.57 m |
3.41 m |
6.57 m x 3.41 m |
|
Lower Level |
Laundry Room |
|
|
|
|
Main Level |
Dining Room |
5.46 m |
4.9 m |
5.46 m x 4.9 m |
|
Main Level |
Kitchen |
5.71 m |
3.88 m |
5.71 m x 3.88 m |
|
Main Level |
Library |
3.86 m |
3.81 m |
3.86 m x 3.81 m |
|
Main Level |
Bedroom 2 |
3.7 m |
2.74 m |
3.7 m x 2.74 m |
|
Main Level |
Bedroom 3 |
3.1 m |
2.75 m |
3.1 m x 2.75 m |
|
Upper Level |
Master Bedroom |
4.76 m |
3.94 m |
4.76 m x 3.94 m |
http://www.1913saintjohns.com/
