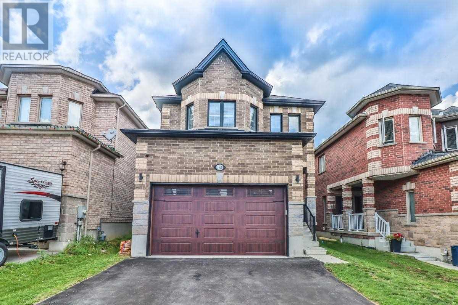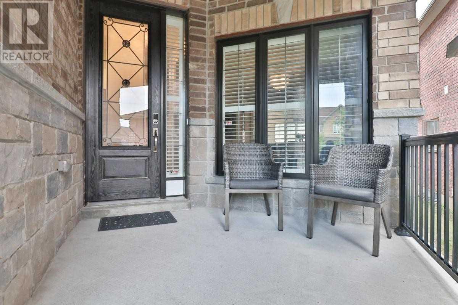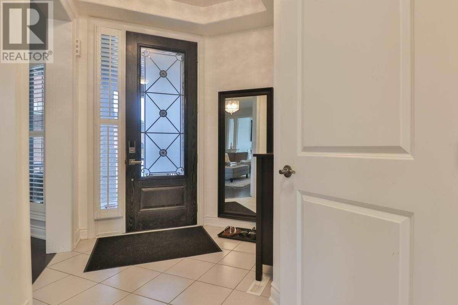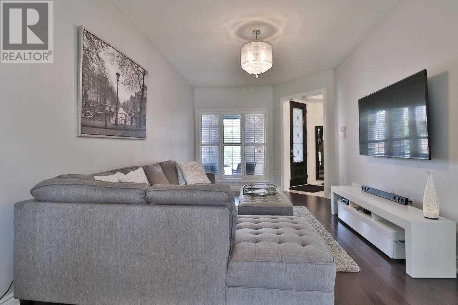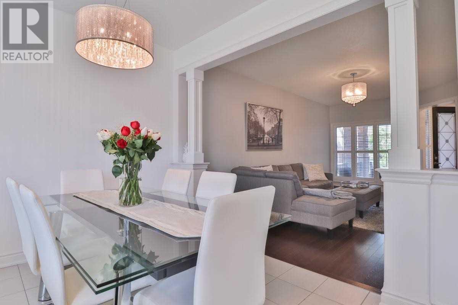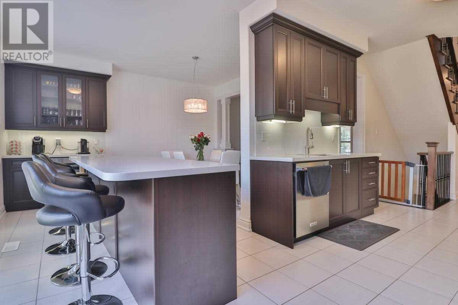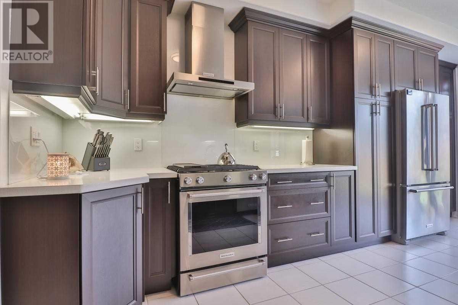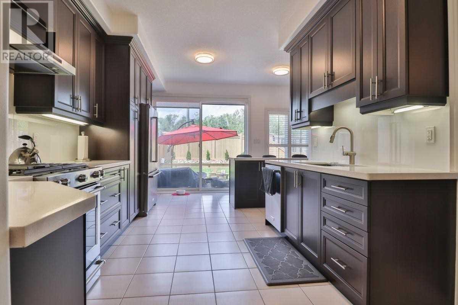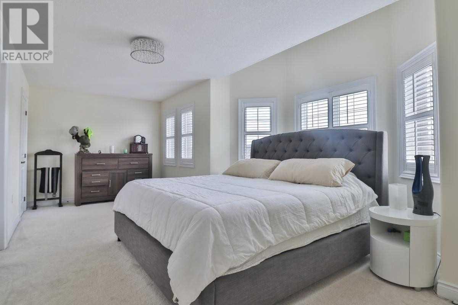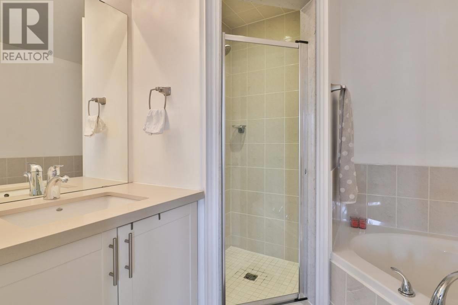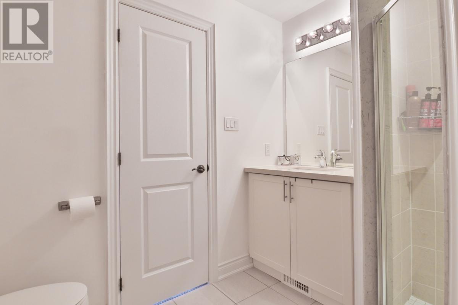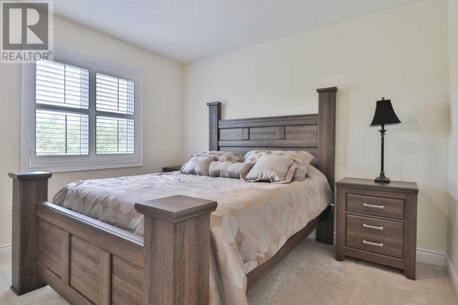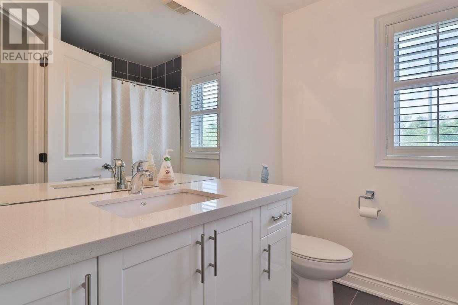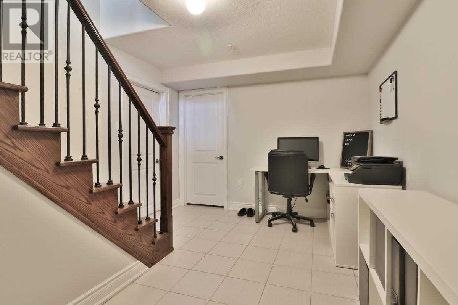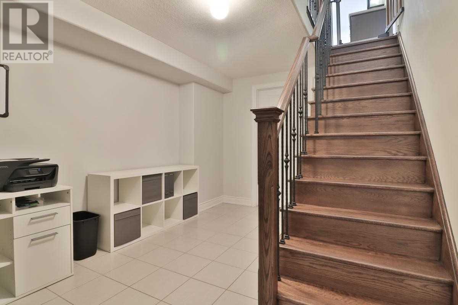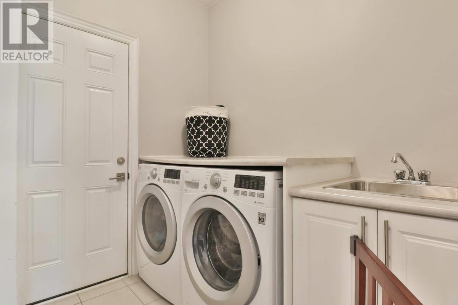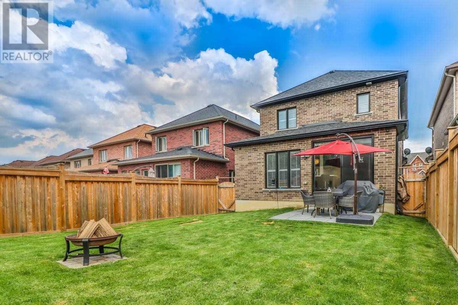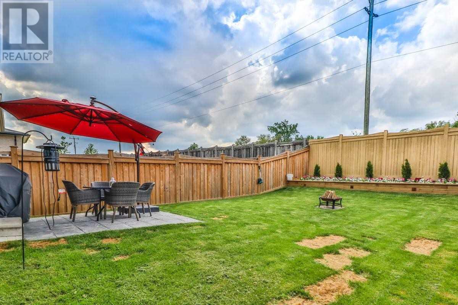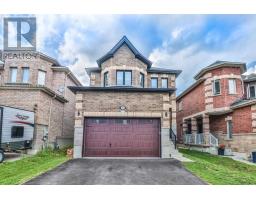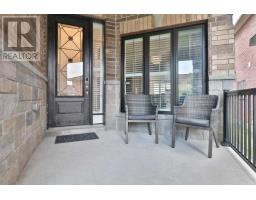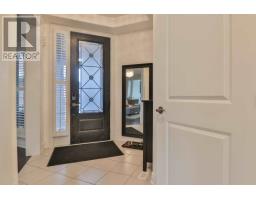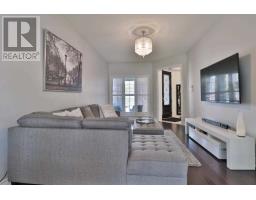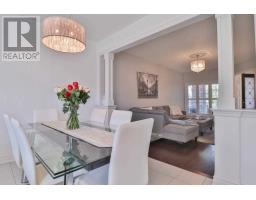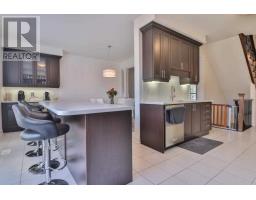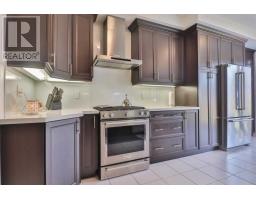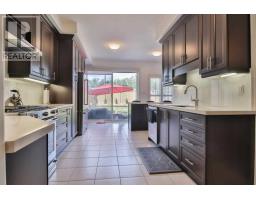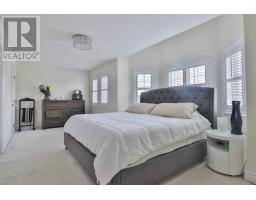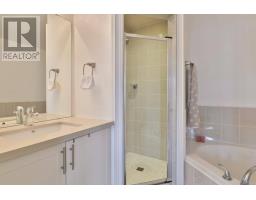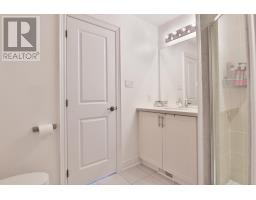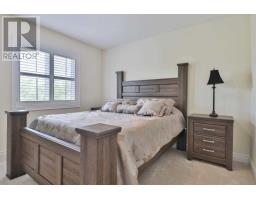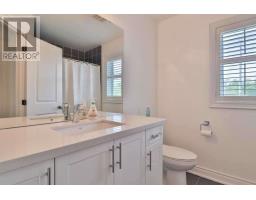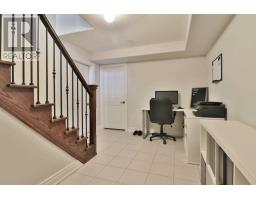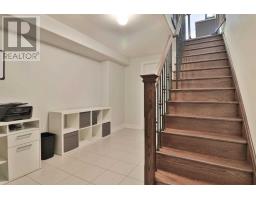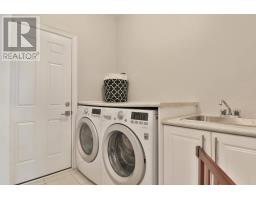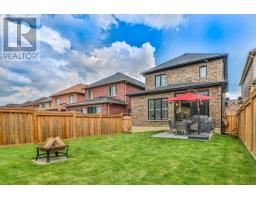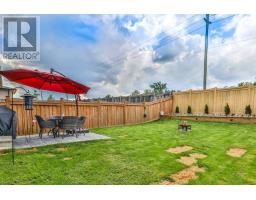3 Bedroom
3 Bathroom
Fireplace
Central Air Conditioning
Forced Air
$679,000
Welcome Home To This Entertainers Delight In Alcona!Modern Touches+A Beautiful Open Con. Make This San Diego Built Home & Show Stopper! Many $$ Upgrades You'll Want To See It For Yourself! Upgrades Incl:Crown Molding Cabinets,Wine Fridge W/9' Island, Custom Glass Mix Backsplash 9' Main Ceiling,8' Sliding Doors+All Kit Aid S/S Appliances.R/I For Bsmt Bath. Gas Line For Bbq. Cold Cellar. Beautifully Finished Backyard Ready For Entertaining.**** EXTRAS **** 1 S/S Fridge, 1 S/S Stove, 1 S/S Built-In Dishwasher, Washer/Dryer, All Existing Electrical Light Fixtures, All Existing California Shutters. Cvac And All Related Equipment, Alarm System And Exterior Cameras, Water Softener. (id:25308)
Property Details
|
MLS® Number
|
N4557545 |
|
Property Type
|
Single Family |
|
Community Name
|
Alcona |
|
Amenities Near By
|
Marina, Park |
|
Parking Space Total
|
5 |
Building
|
Bathroom Total
|
3 |
|
Bedrooms Above Ground
|
3 |
|
Bedrooms Total
|
3 |
|
Basement Development
|
Unfinished |
|
Basement Type
|
N/a (unfinished) |
|
Construction Style Attachment
|
Detached |
|
Cooling Type
|
Central Air Conditioning |
|
Exterior Finish
|
Brick, Stone |
|
Fireplace Present
|
Yes |
|
Heating Fuel
|
Natural Gas |
|
Heating Type
|
Forced Air |
|
Stories Total
|
2 |
|
Type
|
House |
Parking
Land
|
Acreage
|
No |
|
Land Amenities
|
Marina, Park |
|
Size Irregular
|
31.17 X 120 Ft |
|
Size Total Text
|
31.17 X 120 Ft |
Rooms
| Level |
Type |
Length |
Width |
Dimensions |
|
Basement |
Office |
|
|
|
|
Basement |
Recreational, Games Room |
|
|
|
|
Main Level |
Kitchen |
5.12 m |
3.11 m |
5.12 m x 3.11 m |
|
Main Level |
Dining Room |
5.12 m |
3.31 m |
5.12 m x 3.31 m |
|
Main Level |
Living Room |
5.99 m |
3.31 m |
5.99 m x 3.31 m |
|
Upper Level |
Master Bedroom |
6.19 m |
6.59 m |
6.19 m x 6.59 m |
|
Upper Level |
Bedroom 2 |
3.36 m |
3.18 m |
3.36 m x 3.18 m |
|
Upper Level |
Bedroom 3 |
3.38 m |
3.32 m |
3.38 m x 3.32 m |
https://www.realtor.ca/PropertyDetails.aspx?PropertyId=21068887
