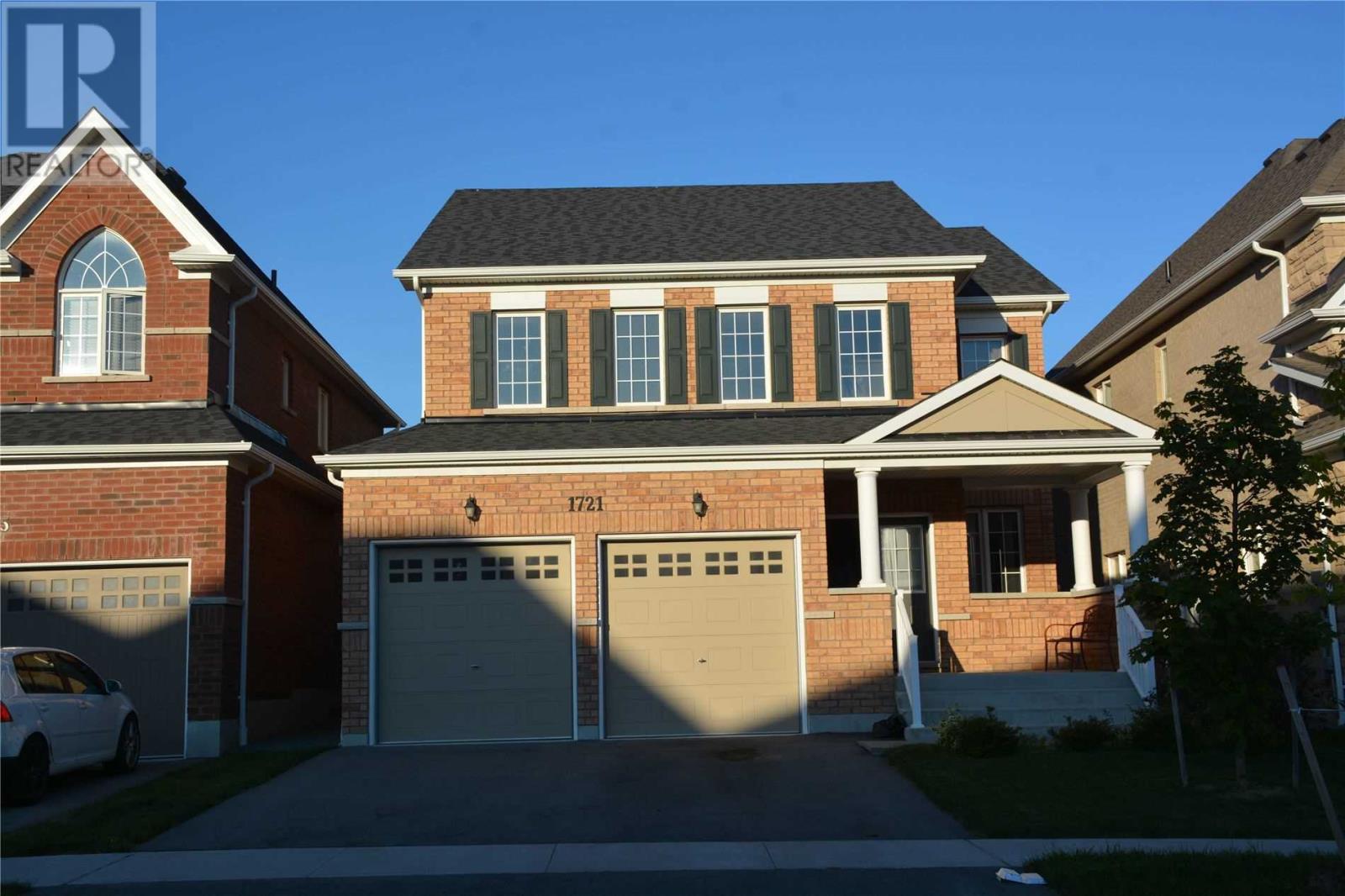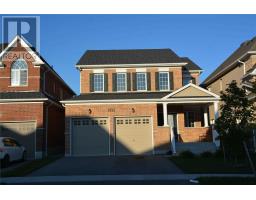1721 William Lott Dr Oshawa, Ontario L1K 0X4
4 Bedroom
4 Bathroom
Fireplace
Central Air Conditioning
Forced Air
$849,900
Brand New Beautiful Detached Tribute Ridgewood Model In North Oshawa., All Brick Elevation With 2984 Sqft. Functional Layout, Double Door Entry Close To Walmart, Home Depot, Shopping & All Amenities. Minutes To Hwy 401, 412, And Uoit. Near Jeanne Sauve Public & St John Bosco Catholic School & Maxwell Heights Secondary School. Close To Lakeridge Heath Oshawa (12 Min)**** EXTRAS **** Upgraded Carpets Throughout The House, Kitchen Island And Upgraded Cabinets, 24X24 Polished Upgraded Tiles In Kitchen, 12X24 Polished Upgraded Tiles In Mb, Foil Tiles Lr, Upgraded Solid Wood Cabinets In All Washrooms. (id:25308)
Property Details
| MLS® Number | E4557259 |
| Property Type | Single Family |
| Neigbourhood | Taunton |
| Community Name | Taunton |
| Amenities Near By | Hospital, Park, Public Transit, Schools |
| Parking Space Total | 4 |
Building
| Bathroom Total | 4 |
| Bedrooms Above Ground | 4 |
| Bedrooms Total | 4 |
| Basement Development | Unfinished |
| Basement Type | N/a (unfinished) |
| Construction Style Attachment | Detached |
| Cooling Type | Central Air Conditioning |
| Exterior Finish | Brick |
| Fireplace Present | Yes |
| Heating Fuel | Natural Gas |
| Heating Type | Forced Air |
| Stories Total | 2 |
| Type | House |
Parking
| Attached garage |
Land
| Acreage | No |
| Land Amenities | Hospital, Park, Public Transit, Schools |
| Size Irregular | 40 X 1.2 Ft |
| Size Total Text | 40 X 1.2 Ft |
Rooms
| Level | Type | Length | Width | Dimensions |
|---|---|---|---|---|
| Second Level | Master Bedroom | 5.03 m | 5.76 m | 5.03 m x 5.76 m |
| Second Level | Bedroom 2 | 5.46 m | 3.72 m | 5.46 m x 3.72 m |
| Second Level | Bedroom 3 | 3.96 m | 3.75 m | 3.96 m x 3.75 m |
| Second Level | Bedroom 4 | 3.96 m | 4.27 m | 3.96 m x 4.27 m |
| Second Level | Laundry Room | |||
| Ground Level | Living Room | 3.84 m | 4.3 m | 3.84 m x 4.3 m |
| Ground Level | Dining Room | 3.84 m | 3.66 m | 3.84 m x 3.66 m |
| Ground Level | Family Room | 5.16 m | 4.3 m | 5.16 m x 4.3 m |
| Ground Level | Library | 3.66 m | 2.74 m | 3.66 m x 2.74 m |
| Ground Level | Kitchen | 4.94 m | 3.63 m | 4.94 m x 3.63 m |
| Ground Level | Eating Area | 3.66 m | 3.04 m | 3.66 m x 3.04 m |
https://www.realtor.ca/PropertyDetails.aspx?PropertyId=21068774
Interested?
Contact us for more information


