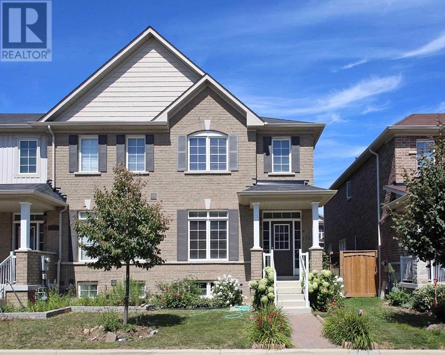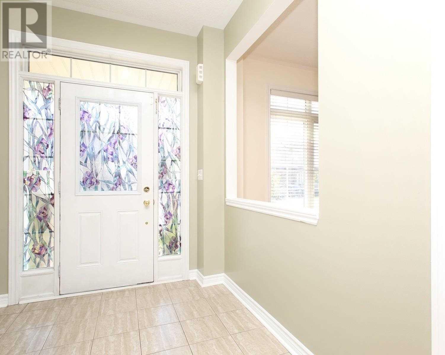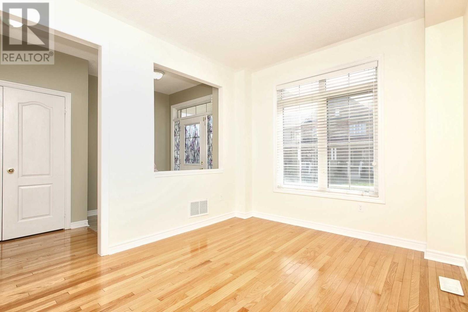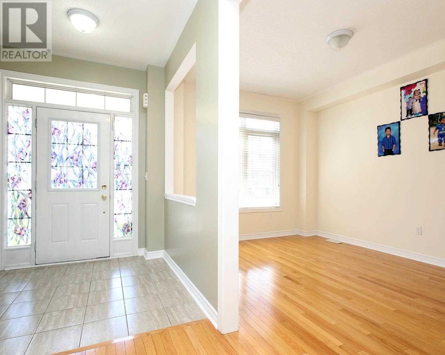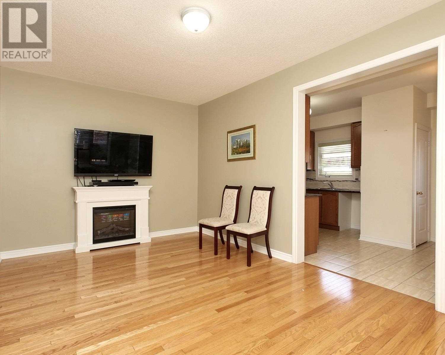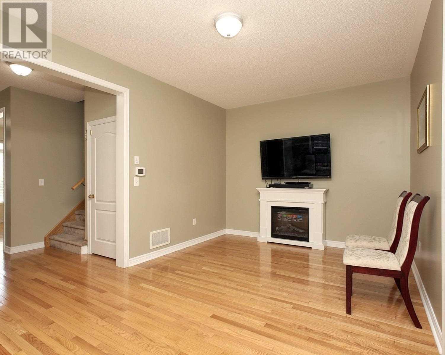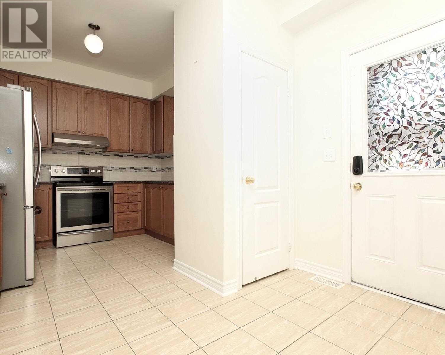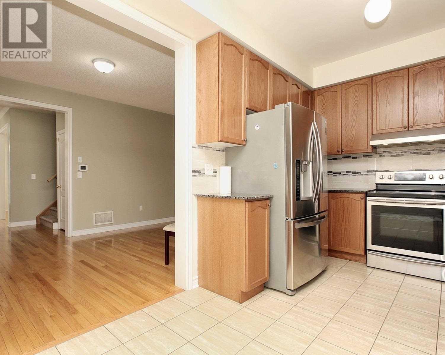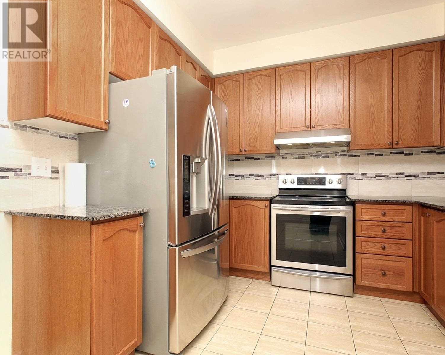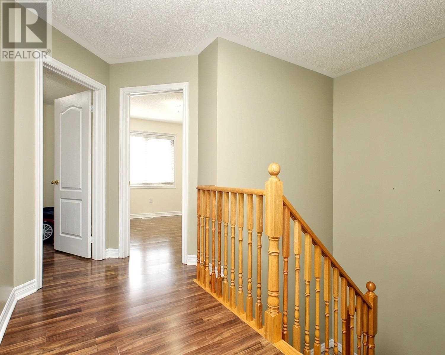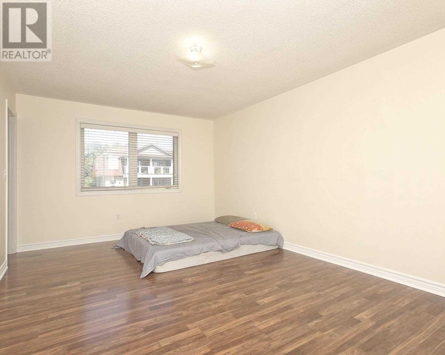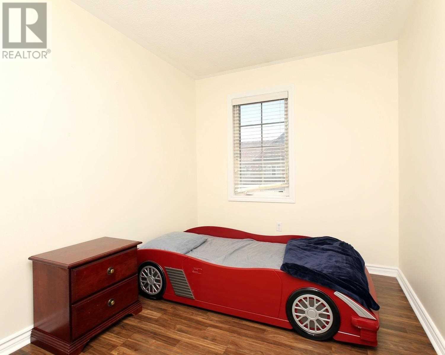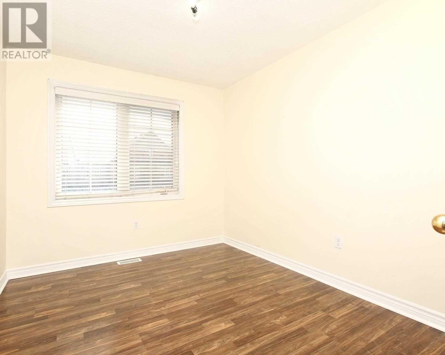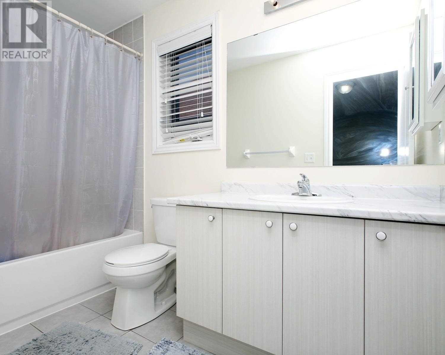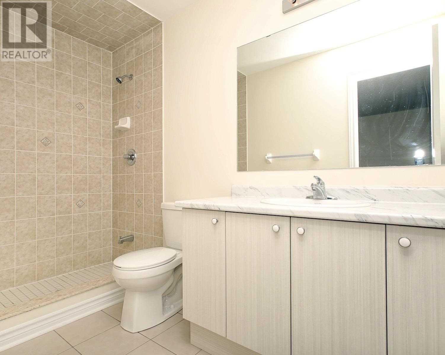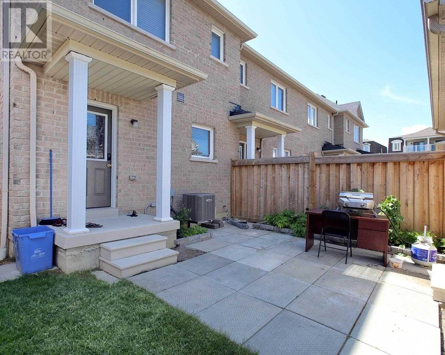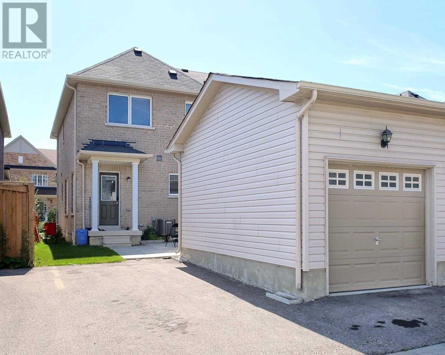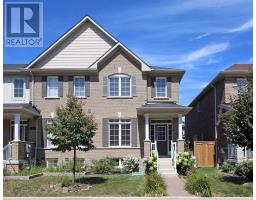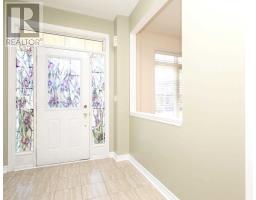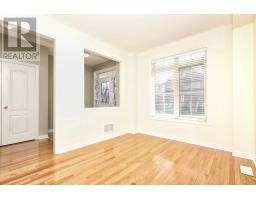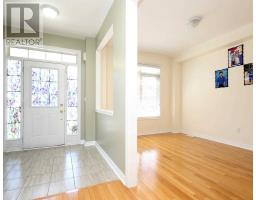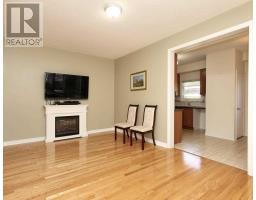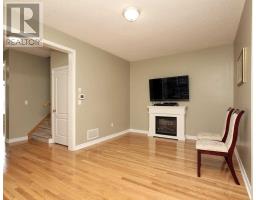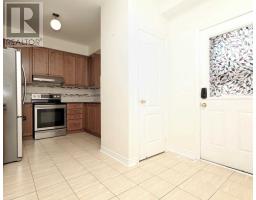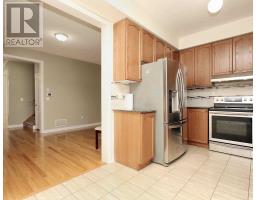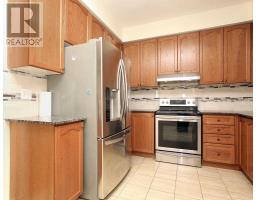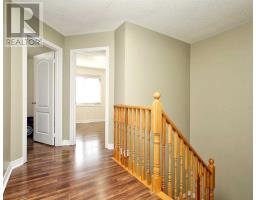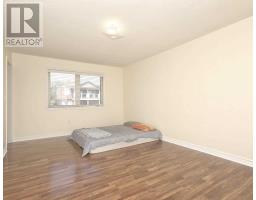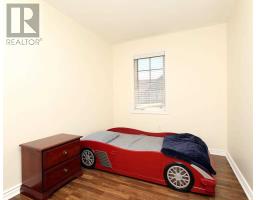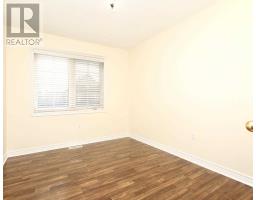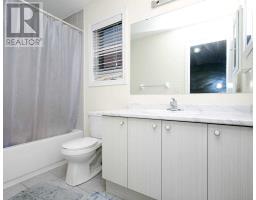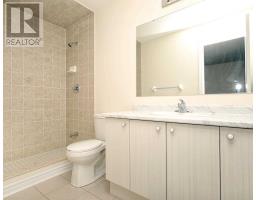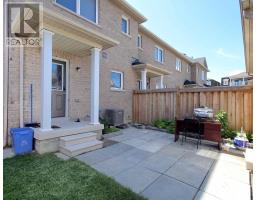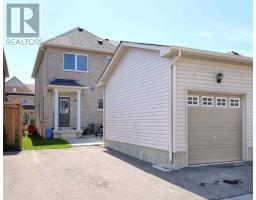1748 Tally St Pickering, Ontario L1X 0C2
3 Bedroom
3 Bathroom
Fireplace
Central Air Conditioning
Forced Air
$649,999
*Bright And Spacious 3 Bedroom End Unit Townhouse In The Brock Rd / Taunton Rd Area Of Pickering*Hardwood On Main Floor*New Laminate Floor On 2nd Flr*Large Eat-In Kitchen With Granite C/Top, Large Cabinets & Backsplash*Master Bdrm With Large W/In Closet & 4 Pcs Ensuite*Close To 401/407/412,Schools, Parks, Groceries, Restaurants, Go Station And All Amenities***** EXTRAS **** *S/S Appliance: Fridge, Stove, Microwave Range Hood, Clothes Washer And Dryer*Garage Door Opener*All Existing Light Fixtures*All Window Coverings* (id:25308)
Property Details
| MLS® Number | E4557029 |
| Property Type | Single Family |
| Community Name | Duffin Heights |
| Amenities Near By | Hospital, Park, Public Transit, Schools |
| Parking Space Total | 3 |
Building
| Bathroom Total | 3 |
| Bedrooms Above Ground | 3 |
| Bedrooms Total | 3 |
| Basement Development | Partially Finished |
| Basement Type | Full (partially Finished) |
| Construction Style Attachment | Attached |
| Cooling Type | Central Air Conditioning |
| Exterior Finish | Brick |
| Fireplace Present | Yes |
| Heating Fuel | Natural Gas |
| Heating Type | Forced Air |
| Stories Total | 2 |
| Type | Row / Townhouse |
Parking
| Detached garage |
Land
| Acreage | No |
| Land Amenities | Hospital, Park, Public Transit, Schools |
| Size Irregular | 23.69 X 95.14 Ft |
| Size Total Text | 23.69 X 95.14 Ft |
Rooms
| Level | Type | Length | Width | Dimensions |
|---|---|---|---|---|
| Second Level | Master Bedroom | 3.39 m | 5.35 m | 3.39 m x 5.35 m |
| Second Level | Bedroom 2 | 2.48 m | 3.34 m | 2.48 m x 3.34 m |
| Second Level | Bedroom 3 | 2.45 m | 3.34 m | 2.45 m x 3.34 m |
| Main Level | Dining Room | 3.04 m | 4.09 m | 3.04 m x 4.09 m |
| Main Level | Family Room | 5.23 m | 3.36 m | 5.23 m x 3.36 m |
| Main Level | Kitchen | 2.45 m | 3.04 m | 2.45 m x 3.04 m |
| Main Level | Eating Area | 2.81 m | 3.04 m | 2.81 m x 3.04 m |
https://www.realtor.ca/PropertyDetails.aspx?PropertyId=21067478
Interested?
Contact us for more information
