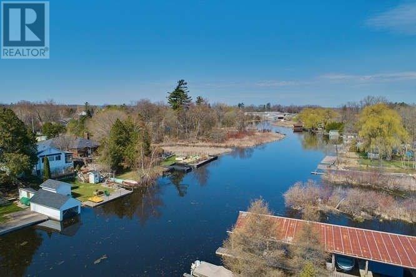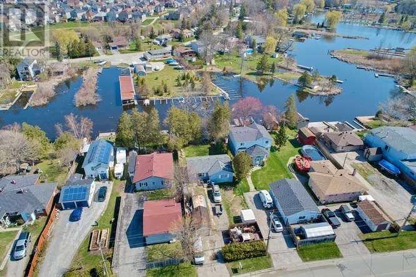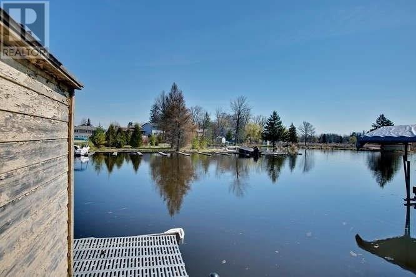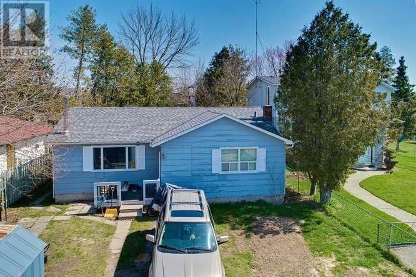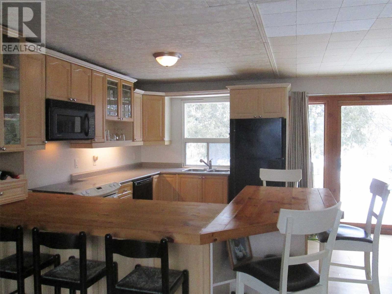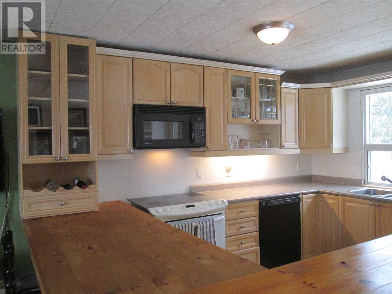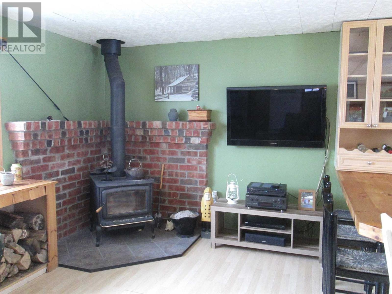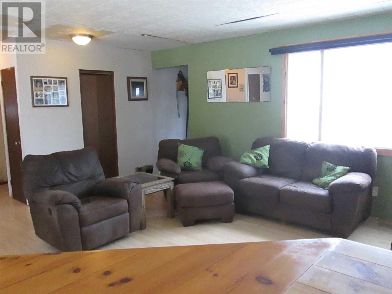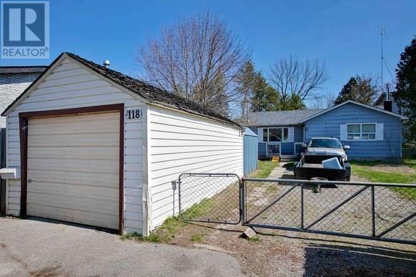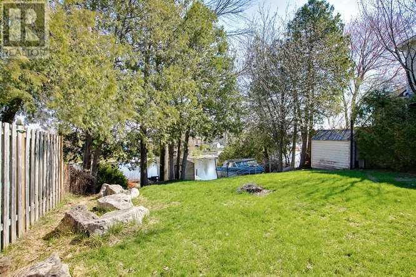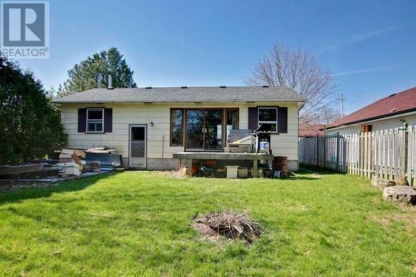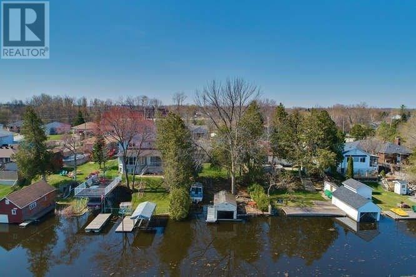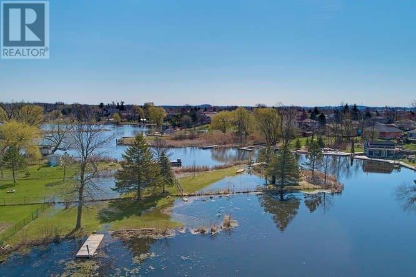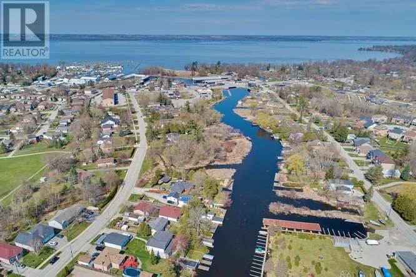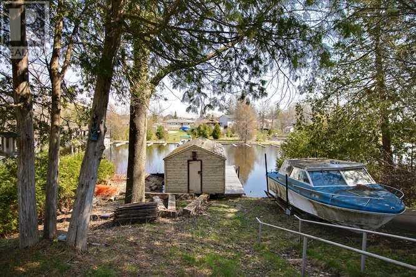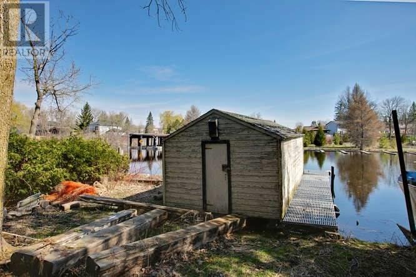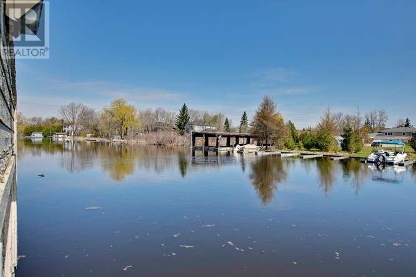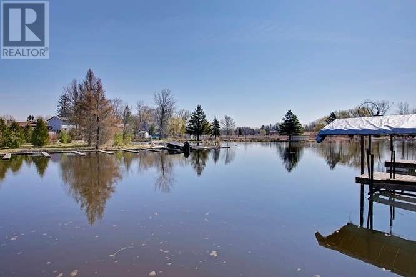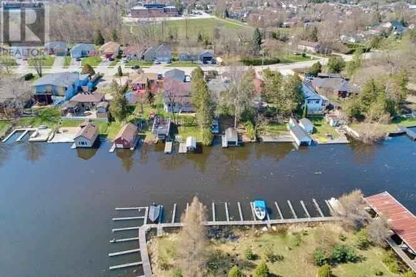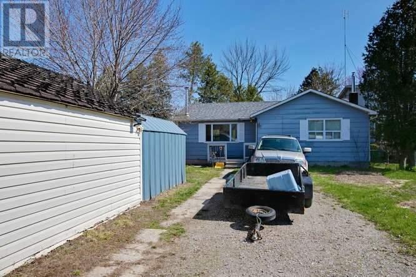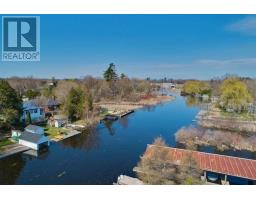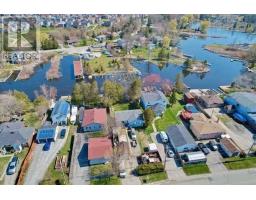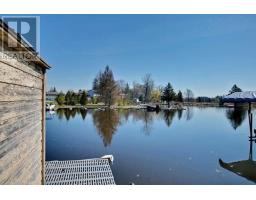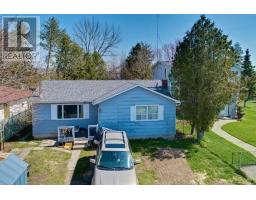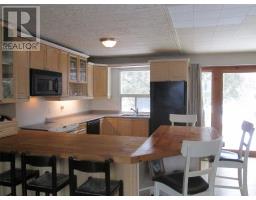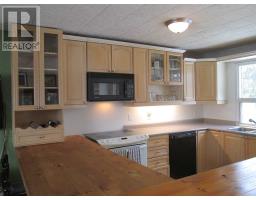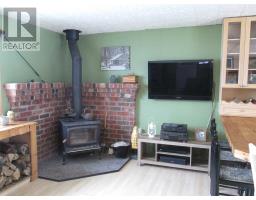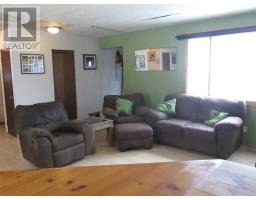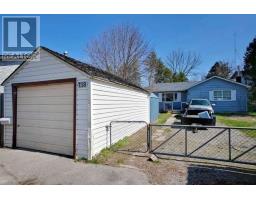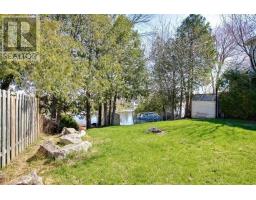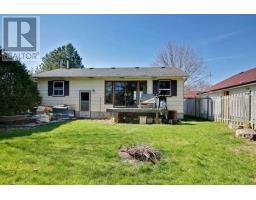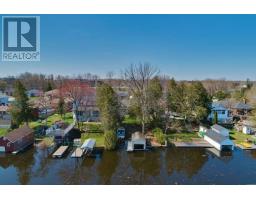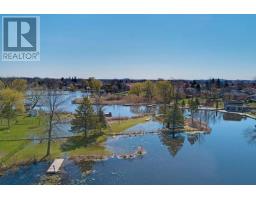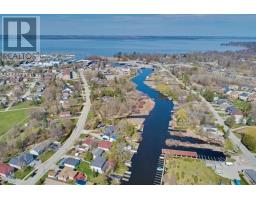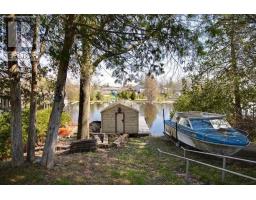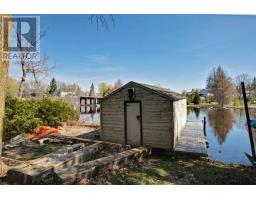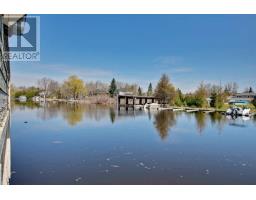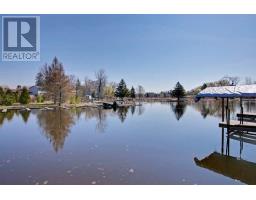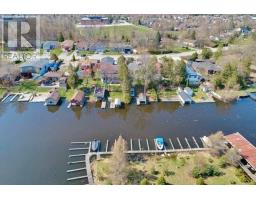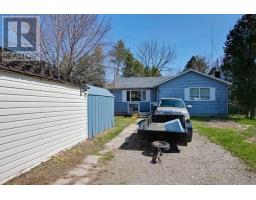2 Bedroom
2 Bathroom
Bungalow
Fireplace
Central Air Conditioning
Heat Pump
Waterfront
$584,500
Location, Location, Location And A Motivated Seller!! Centrally Located Direct Waterfront On The River With Wet Boathouse, Lift And Separate Marine Railway. Solid 2 Bedroom Home With Engineered Roof Trusses And Open Concept And A Full High Basement. Large Lot With Extended Garage And Shed With Gentle Incline To Water And Minutes To The Lake. Separate Entrance To The Basement For Potential Income Apartment. Gas At Street. Hydro Approx.$110 @ Month.**** EXTRAS **** Fridge, Stove, Dishwasher, Microwave, Washer, Dryer, Boat Lift And Marine Railway. Property Being Sold As Is Where Is, Hot Water Tank Rental - $ 14.00 @ Month. (id:25308)
Property Details
|
MLS® Number
|
N4557111 |
|
Property Type
|
Single Family |
|
Neigbourhood
|
Keswick |
|
Community Name
|
Keswick South |
|
Amenities Near By
|
Marina, Public Transit, Schools |
|
Water Front Type
|
Waterfront |
Building
|
Bathroom Total
|
2 |
|
Bedrooms Above Ground
|
2 |
|
Bedrooms Total
|
2 |
|
Architectural Style
|
Bungalow |
|
Basement Development
|
Partially Finished |
|
Basement Type
|
N/a (partially Finished) |
|
Construction Style Attachment
|
Detached |
|
Cooling Type
|
Central Air Conditioning |
|
Exterior Finish
|
Wood |
|
Fireplace Present
|
Yes |
|
Heating Fuel
|
Electric |
|
Heating Type
|
Heat Pump |
|
Stories Total
|
1 |
|
Type
|
House |
Parking
Land
|
Acreage
|
No |
|
Land Amenities
|
Marina, Public Transit, Schools |
|
Size Irregular
|
50 X 238 Ft |
|
Size Total Text
|
50 X 238 Ft |
|
Surface Water
|
Lake/pond |
Rooms
| Level |
Type |
Length |
Width |
Dimensions |
|
Main Level |
Kitchen |
5.92 m |
3.84 m |
5.92 m x 3.84 m |
|
Main Level |
Dining Room |
5.92 m |
3.84 m |
5.92 m x 3.84 m |
|
Main Level |
Living Room |
6.73 m |
3.94 m |
6.73 m x 3.94 m |
|
Main Level |
Bedroom |
3.38 m |
2.72 m |
3.38 m x 2.72 m |
|
Main Level |
Bedroom |
3.76 m |
3.94 m |
3.76 m x 3.94 m |
Utilities
|
Electricity
|
Installed |
|
Cable
|
Installed |
https://www.realtor.ca/PropertyDetails.aspx?PropertyId=21067565
