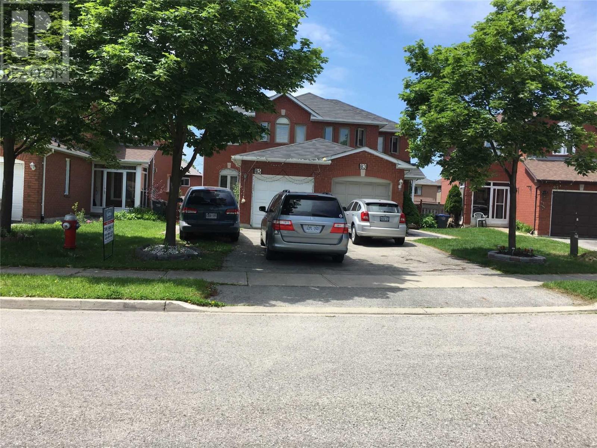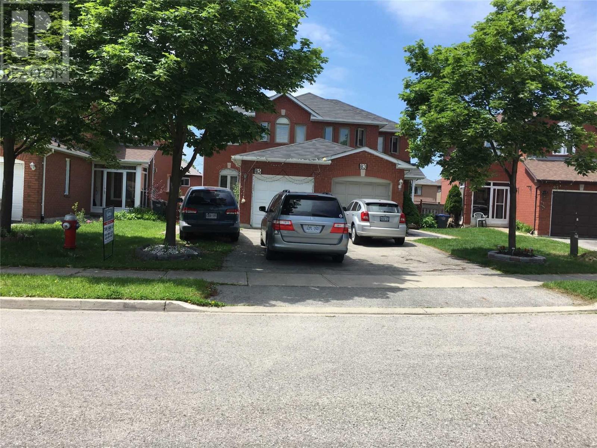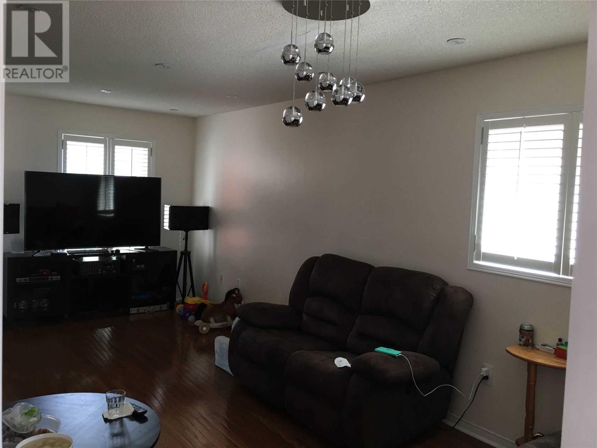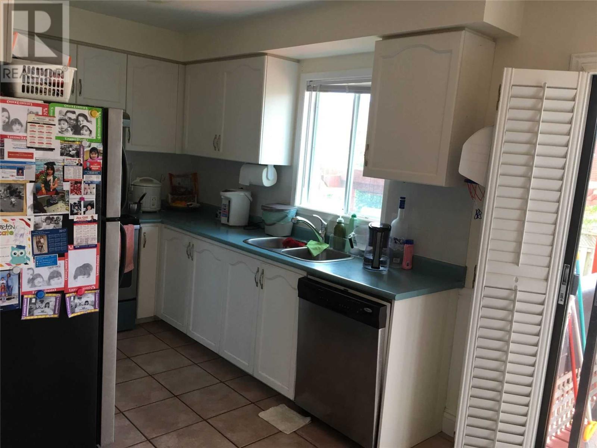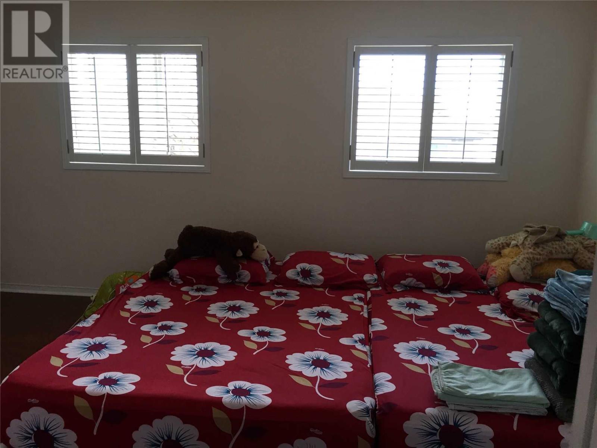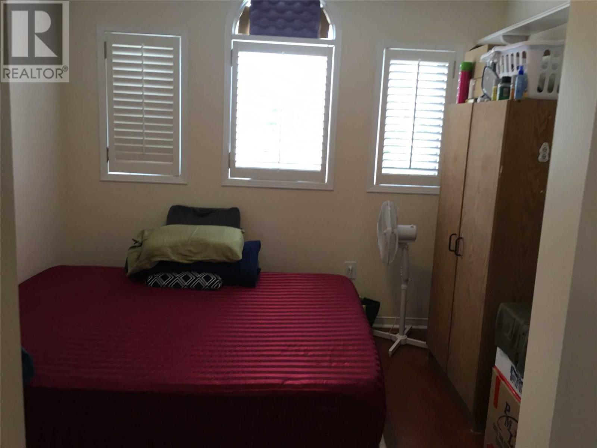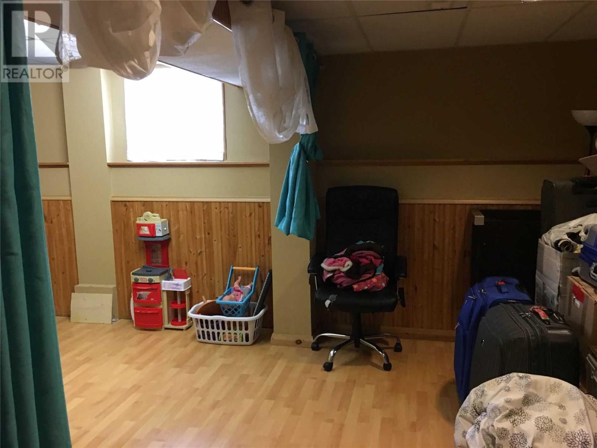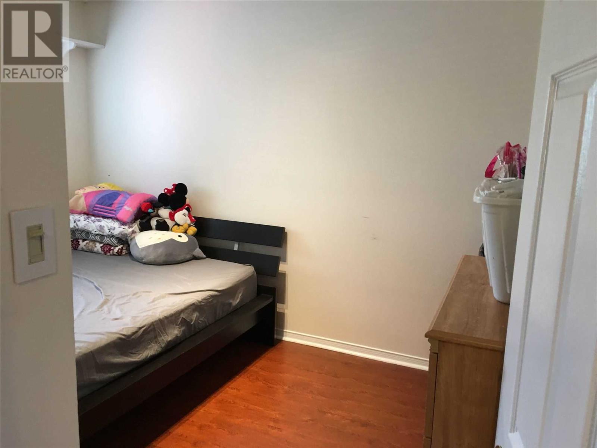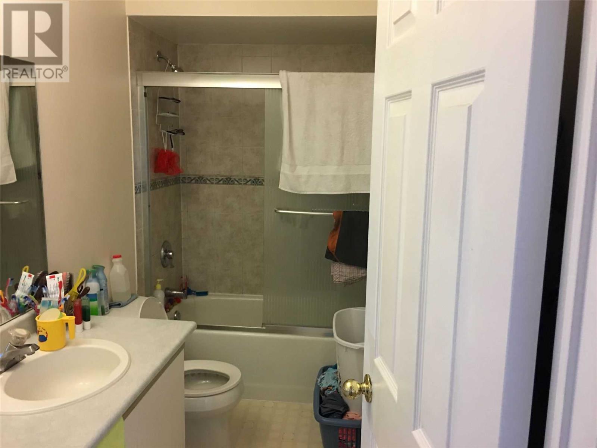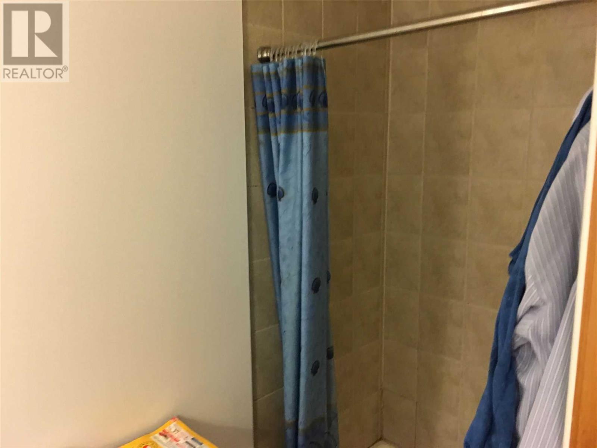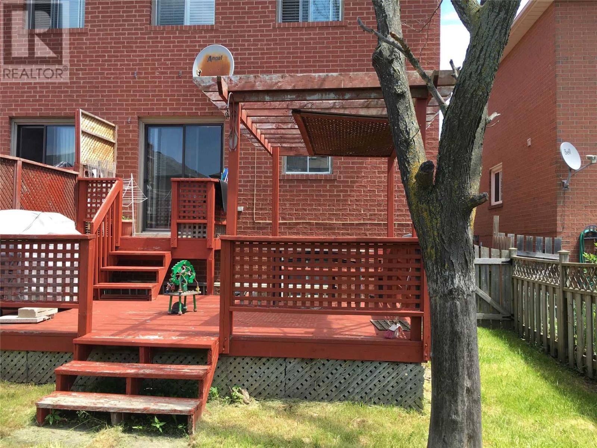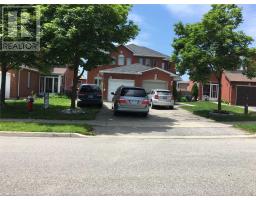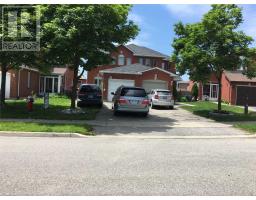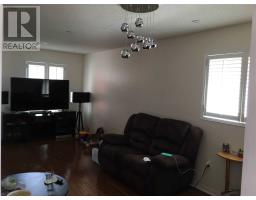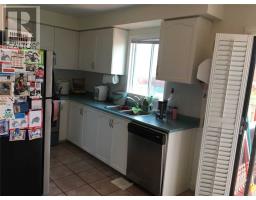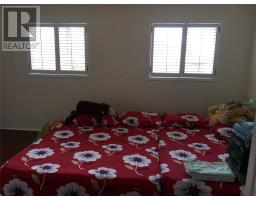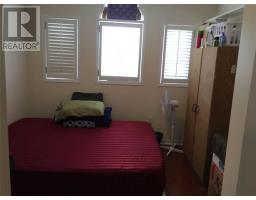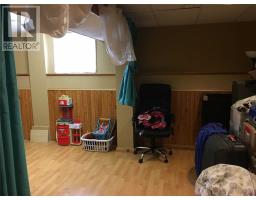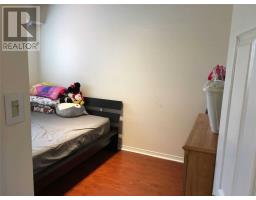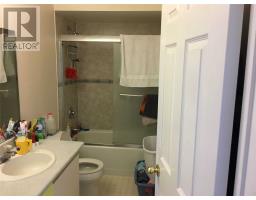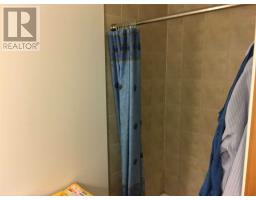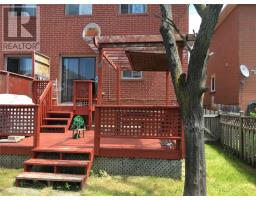3 Bedroom
3 Bathroom
Central Air Conditioning
Forced Air
$629,000
Semi Detached 3 Bedroom With Finished Basement, Laminate And Hardwood Floors, California Shutter; Air Conditioned And Furnace(2018), Close To School, Sheridan Campus, Hwy**** EXTRAS **** All Elf's, Appliances, Window Coverings, G.D.O (id:25308)
Property Details
|
MLS® Number
|
W4556738 |
|
Property Type
|
Single Family |
|
Neigbourhood
|
Churchville |
|
Community Name
|
Fletcher's Creek South |
|
Parking Space Total
|
3 |
Building
|
Bathroom Total
|
3 |
|
Bedrooms Above Ground
|
3 |
|
Bedrooms Total
|
3 |
|
Basement Development
|
Finished |
|
Basement Type
|
N/a (finished) |
|
Construction Style Attachment
|
Semi-detached |
|
Cooling Type
|
Central Air Conditioning |
|
Exterior Finish
|
Brick |
|
Heating Fuel
|
Natural Gas |
|
Heating Type
|
Forced Air |
|
Stories Total
|
2 |
|
Type
|
House |
Parking
Land
|
Acreage
|
No |
|
Size Irregular
|
22.67 X 108.35 Ft |
|
Size Total Text
|
22.67 X 108.35 Ft |
Rooms
| Level |
Type |
Length |
Width |
Dimensions |
|
Second Level |
Master Bedroom |
5.37 m |
3.45 m |
5.37 m x 3.45 m |
|
Second Level |
Bedroom 2 |
3.05 m |
3.1 m |
3.05 m x 3.1 m |
|
Second Level |
Bedroom 3 |
2.54 m |
3.6 m |
2.54 m x 3.6 m |
|
Basement |
Recreational, Games Room |
5.24 m |
4.3 m |
5.24 m x 4.3 m |
|
Main Level |
Kitchen |
3.1 m |
2.4 m |
3.1 m x 2.4 m |
|
Main Level |
Dining Room |
3.7 m |
2.93 m |
3.7 m x 2.93 m |
|
Main Level |
Living Room |
2.4 m |
2.93 m |
2.4 m x 2.93 m |
|
Main Level |
Eating Area |
2.1 m |
3.4 m |
2.1 m x 3.4 m |
http://virtualtours2go.point2homes.biz/Listing/VirtualTourSupersized.aspx?ListingId=332771072&HideBranding=true
