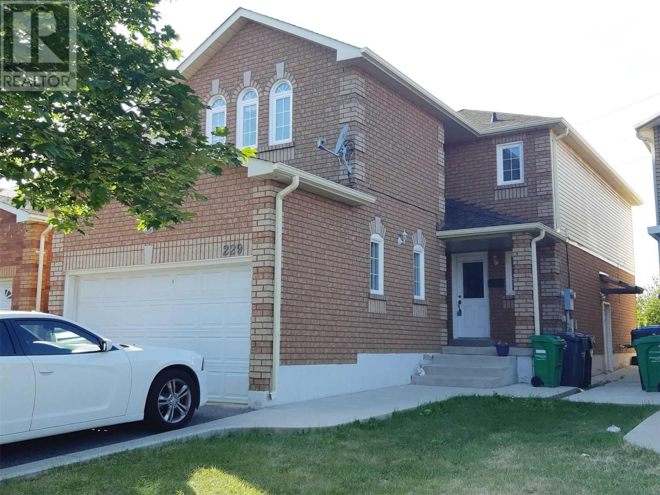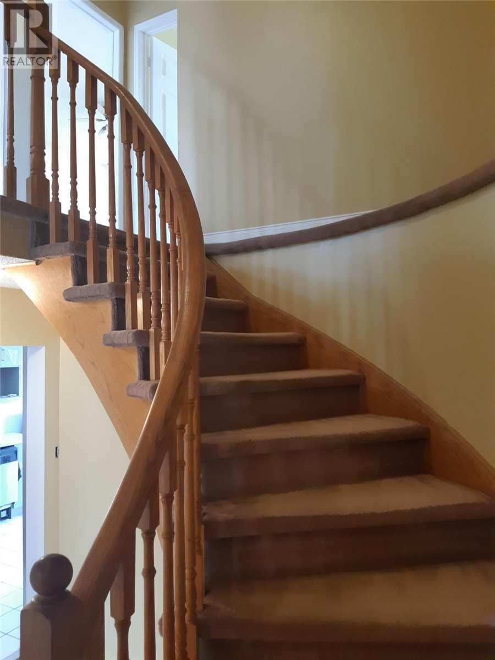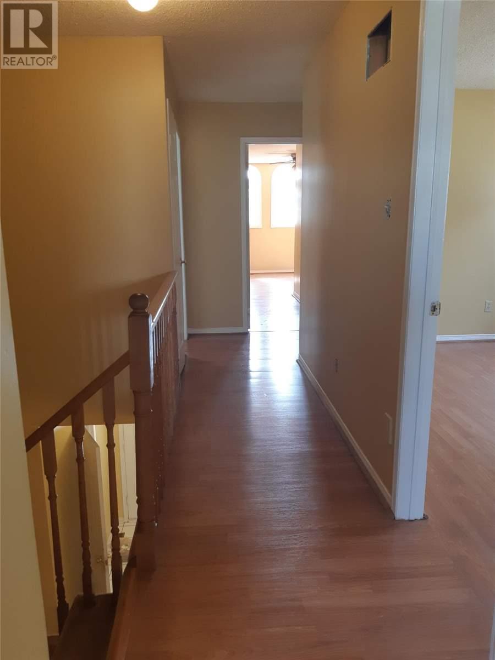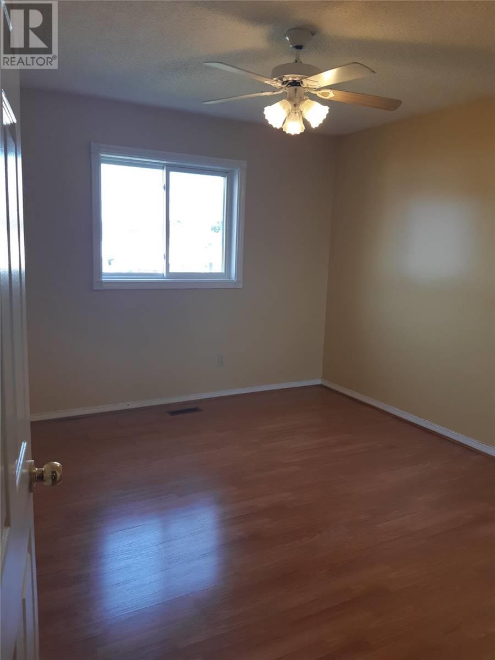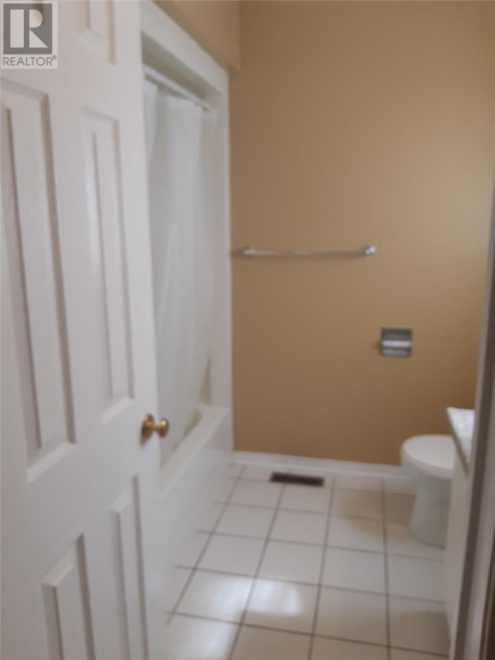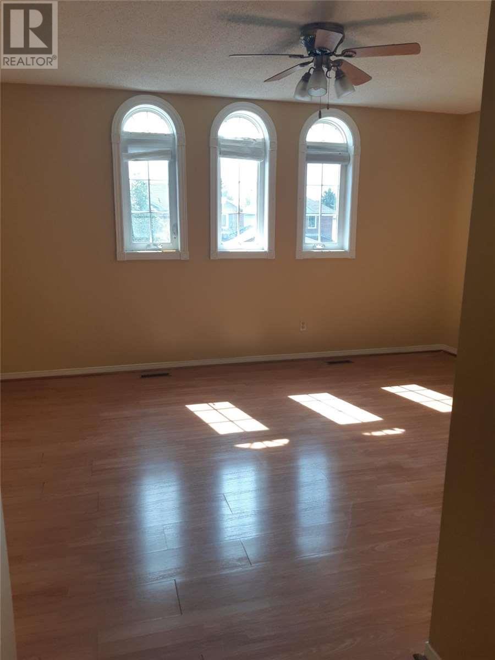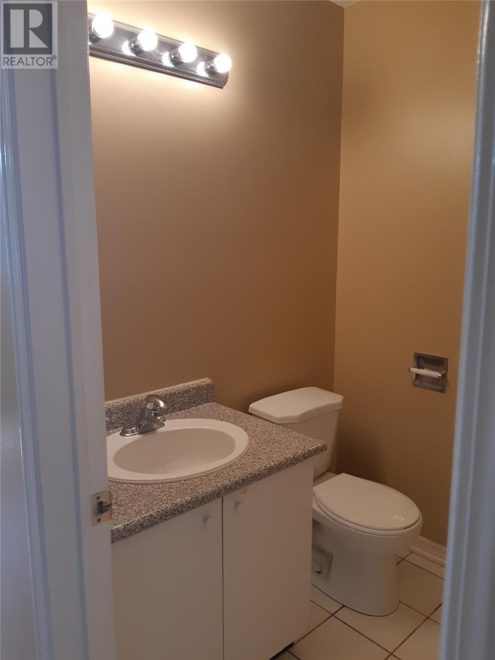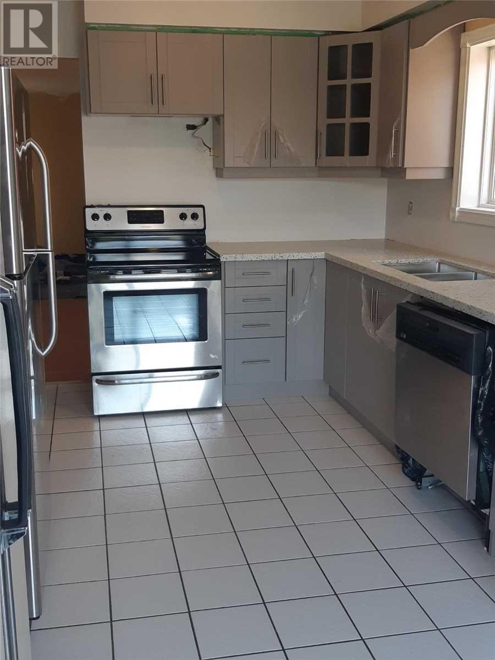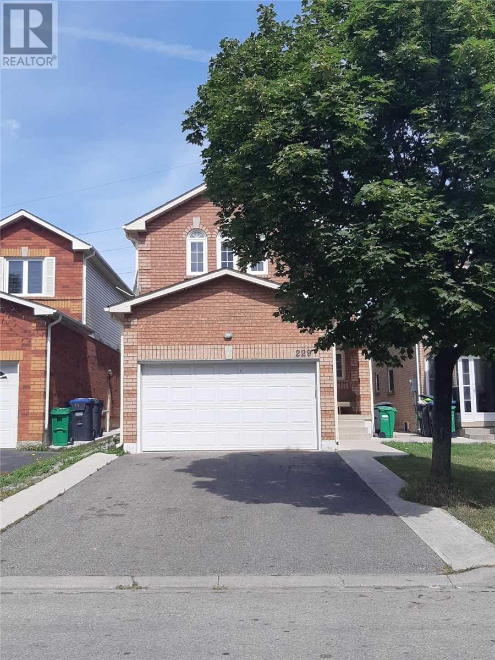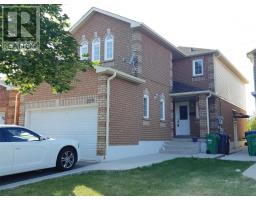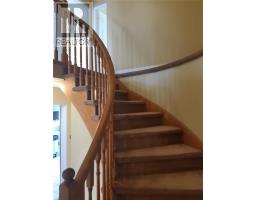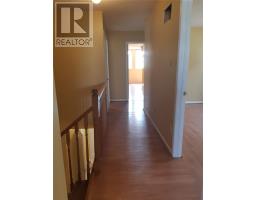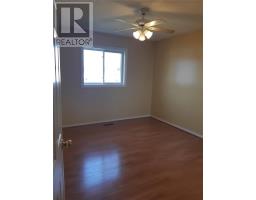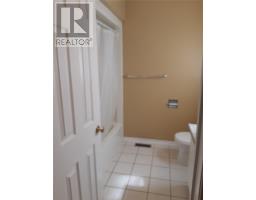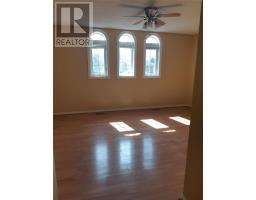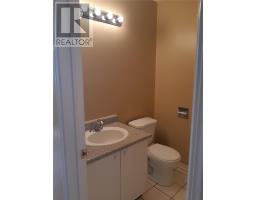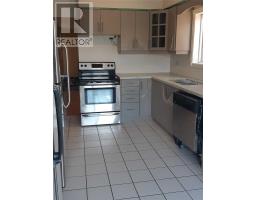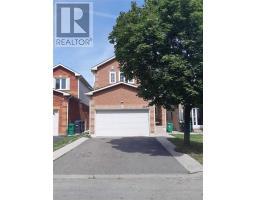229 Timberlane Dr Brampton, Ontario L6Y 4V7
6 Bedroom
4 Bathroom
Fireplace
Central Air Conditioning
Forced Air
$825,000
Fantastic 4 Bedroom Detached House. Conveniently Close To All Amenities: 407, 401, Walking Distance To Nanaksar Gurdwara, Shops, Sportsplex, Library, Sheridan. Freshly Painted. Brand New Kitchen (2019), S/S Appliances, Quartz Counters, New Concrete Walkways, 4 Car Parking Driveway. Washer/Dryer Included In Basement Laundry. A Child Friendly Court Location. New Windows, Roof, (2015),Separate Entrance To Basement Apartment**** EXTRAS **** Washer/ Dryer, All Elfs, Do Not Miss This Opportunity In A Very High Demand Area!' (id:25308)
Property Details
| MLS® Number | W4556704 |
| Property Type | Single Family |
| Neigbourhood | Churchville |
| Community Name | Fletcher's Creek South |
| Amenities Near By | Public Transit |
| Parking Space Total | 4 |
Building
| Bathroom Total | 4 |
| Bedrooms Above Ground | 4 |
| Bedrooms Below Ground | 2 |
| Bedrooms Total | 6 |
| Basement Development | Finished |
| Basement Features | Separate Entrance |
| Basement Type | N/a (finished) |
| Construction Style Attachment | Detached |
| Cooling Type | Central Air Conditioning |
| Exterior Finish | Brick |
| Fireplace Present | Yes |
| Heating Fuel | Natural Gas |
| Heating Type | Forced Air |
| Stories Total | 2 |
| Type | House |
Parking
| Garage |
Land
| Acreage | No |
| Land Amenities | Public Transit |
| Size Irregular | 29.86 X 105 Ft |
| Size Total Text | 29.86 X 105 Ft |
Rooms
| Level | Type | Length | Width | Dimensions |
|---|---|---|---|---|
| Second Level | Master Bedroom | 4.76 m | 3.39 m | 4.76 m x 3.39 m |
| Second Level | Bedroom 2 | 3.97 m | 3 m | 3.97 m x 3 m |
| Second Level | Bedroom 3 | 3.1 m | 2.9 m | 3.1 m x 2.9 m |
| Second Level | Bedroom 4 | 3.1 m | 3 m | 3.1 m x 3 m |
| Basement | Bedroom | |||
| Basement | Bedroom 2 | |||
| Main Level | Living Room | 4.2 m | 3.1 m | 4.2 m x 3.1 m |
| Main Level | Dining Room | 3.2 m | 3 m | 3.2 m x 3 m |
| Main Level | Family Room | 5.67 m | 3.5 m | 5.67 m x 3.5 m |
| Main Level | Kitchen | 5.66 m | 3.12 m | 5.66 m x 3.12 m |
| Sub-basement | Family Room |
https://www.realtor.ca/PropertyDetails.aspx?PropertyId=21064717
Interested?
Contact us for more information
