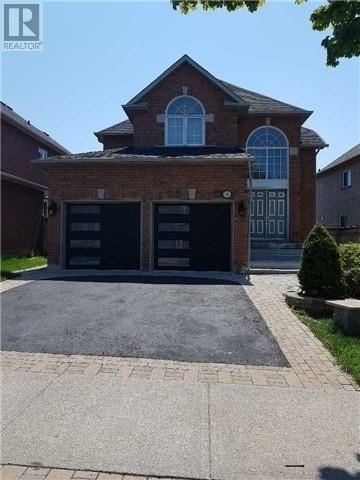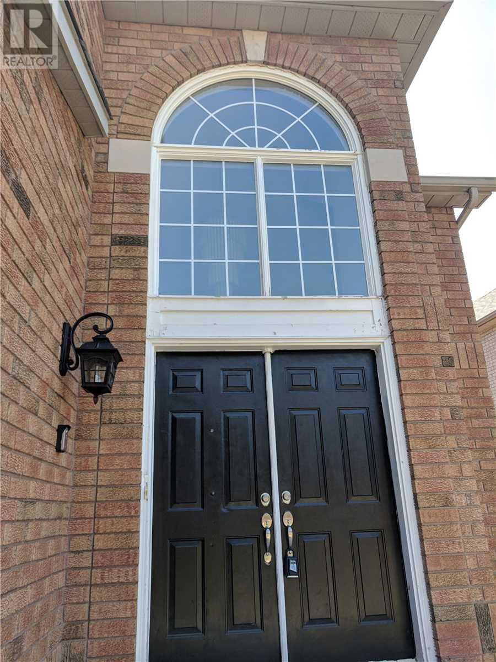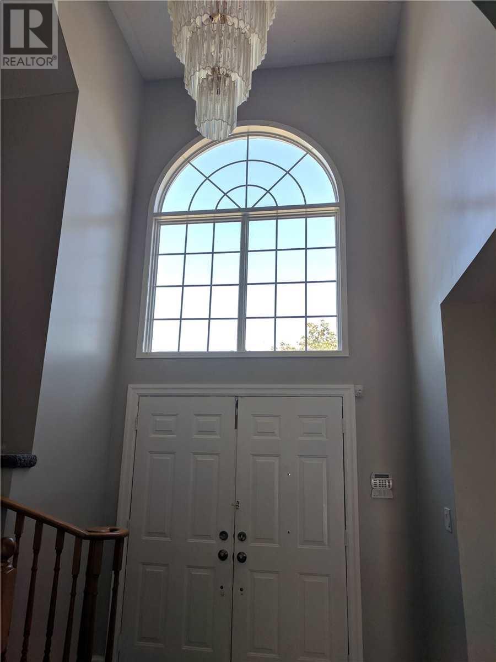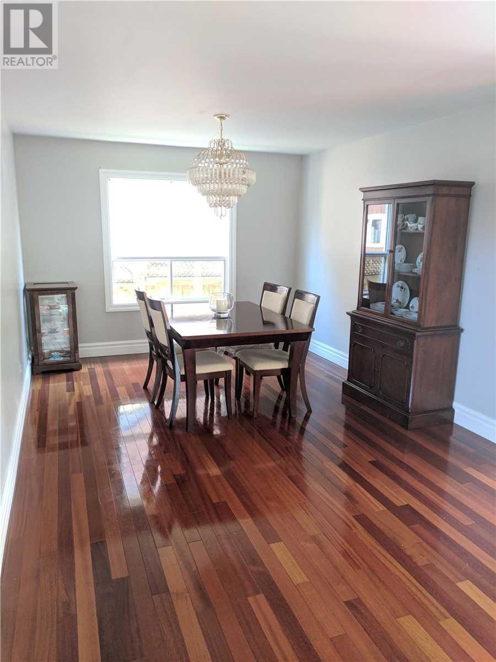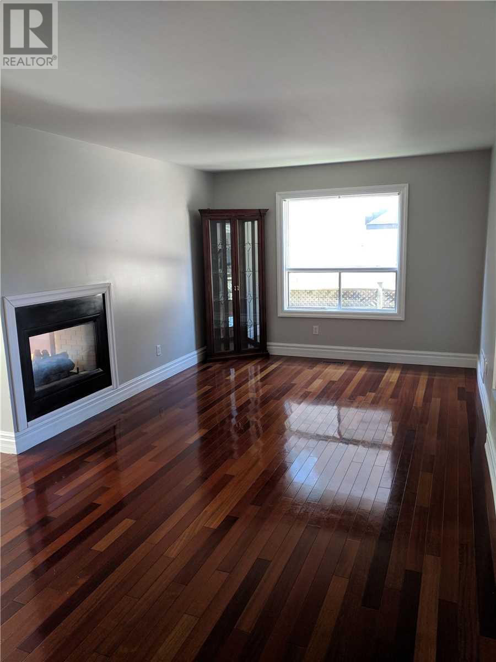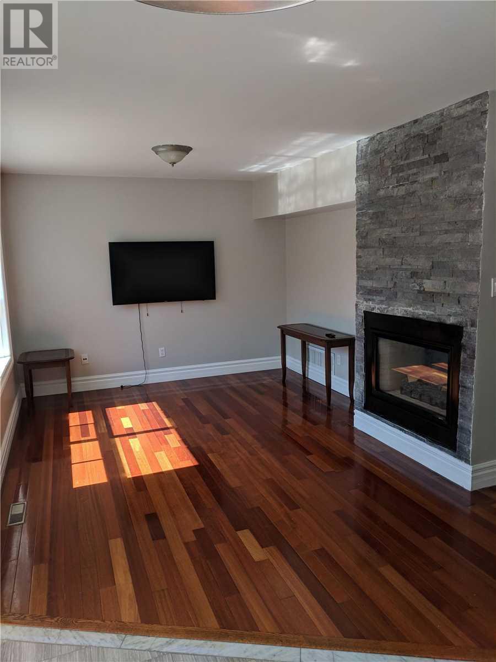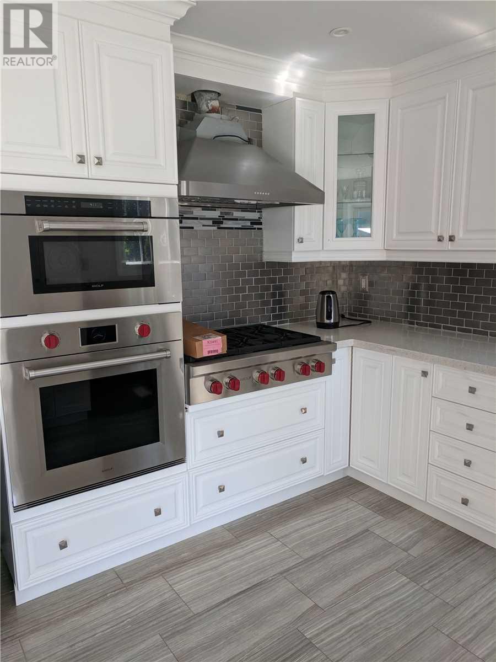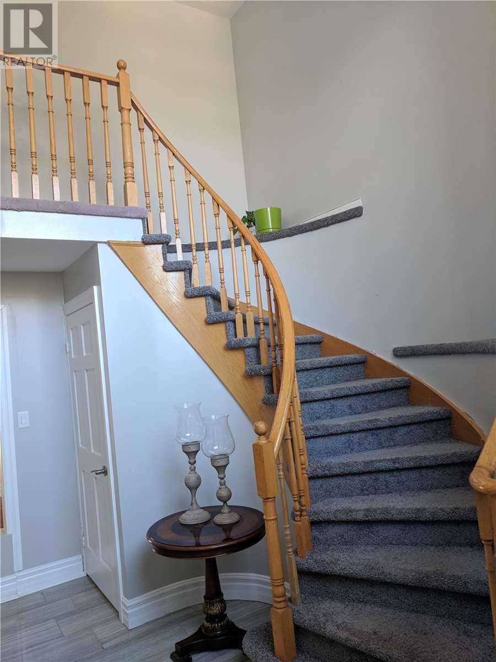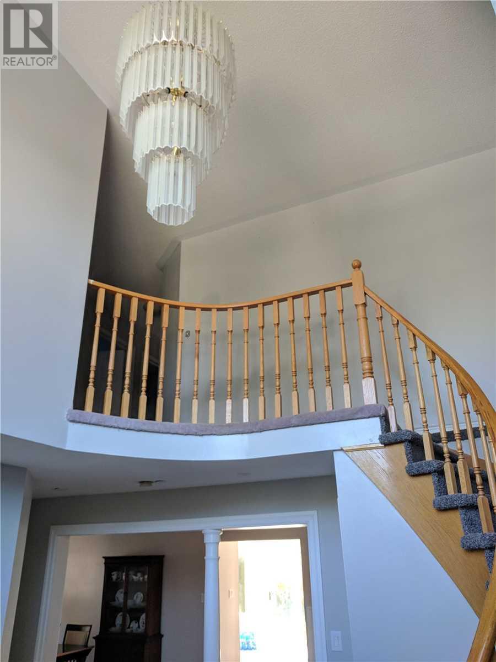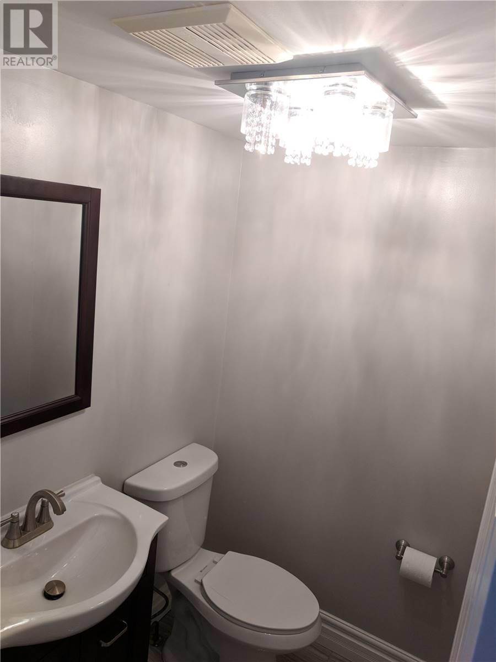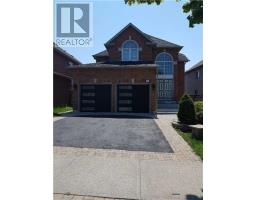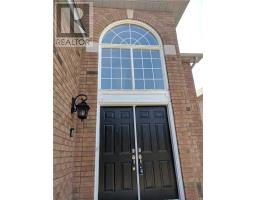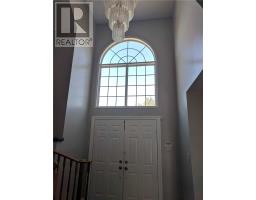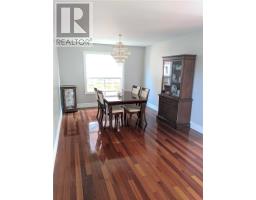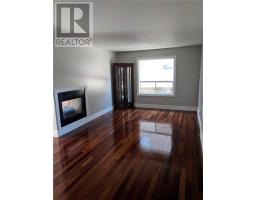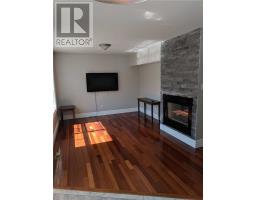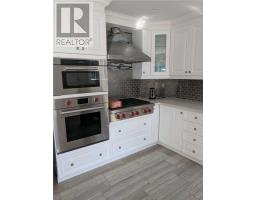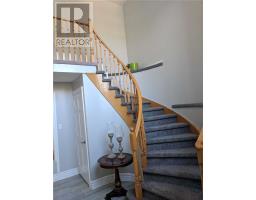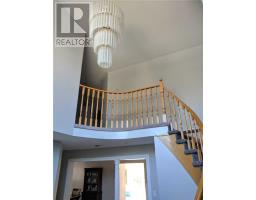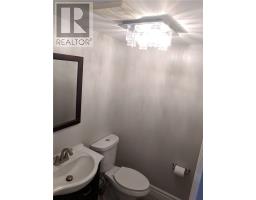15 Gregson St Ajax, Ontario L1T 3Z8
5 Bedroom
4 Bathroom
Fireplace
Central Air Conditioning
Forced Air
$799,000
Stunning Detached Property In Desirable Area Of Ajax. Tile And Hardwood On Main Floor Featuring Double Sided Fireplace In Living Room. 4 Bedroom Upstairs And Finished Basement With Side Entrance. The Property Is Located Near Highway 401, 407, And 412 As Well As Transit And Schools. Basement Comes With 2 Bedrooms.**** EXTRAS **** Stove, Built-In Oven (id:25308)
Property Details
| MLS® Number | E4556652 |
| Property Type | Single Family |
| Community Name | Central West |
| Parking Space Total | 4 |
Building
| Bathroom Total | 4 |
| Bedrooms Above Ground | 4 |
| Bedrooms Below Ground | 1 |
| Bedrooms Total | 5 |
| Basement Development | Finished |
| Basement Features | Separate Entrance |
| Basement Type | N/a (finished) |
| Construction Style Attachment | Detached |
| Cooling Type | Central Air Conditioning |
| Exterior Finish | Brick |
| Fireplace Present | Yes |
| Heating Fuel | Natural Gas |
| Heating Type | Forced Air |
| Stories Total | 2 |
| Type | House |
Parking
| Attached garage |
Land
| Acreage | No |
| Size Irregular | 13.46 X 33.52 M |
| Size Total Text | 13.46 X 33.52 M |
Rooms
| Level | Type | Length | Width | Dimensions |
|---|---|---|---|---|
| Second Level | Master Bedroom | 3.35 m | 2.84 m | 3.35 m x 2.84 m |
| Second Level | Bedroom 2 | 3.35 m | 2.84 m | 3.35 m x 2.84 m |
| Second Level | Bedroom 3 | 3.35 m | 3.35 m | 3.35 m x 3.35 m |
| Second Level | Bedroom 4 | 3.45 m | 3.35 m | 3.45 m x 3.35 m |
| Ground Level | Living Room | 4.87 m | 3.33 m | 4.87 m x 3.33 m |
| Ground Level | Kitchen | 3.96 m | 3.35 m | 3.96 m x 3.35 m |
| Ground Level | Eating Area | 3.35 m | 2.44 m | 3.35 m x 2.44 m |
| Ground Level | Dining Room | 3.96 m | 3.33 m | 3.96 m x 3.33 m |
| Ground Level | Family Room | 4.87 m | 3.33 m | 4.87 m x 3.33 m |
https://www.realtor.ca/PropertyDetails.aspx?PropertyId=21064544
Interested?
Contact us for more information
