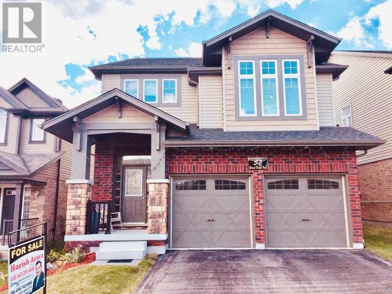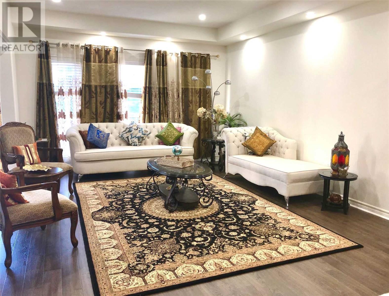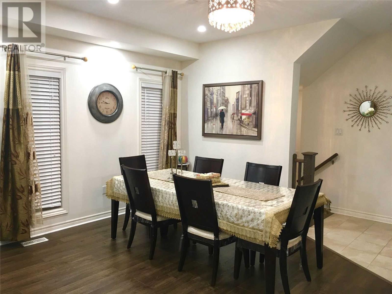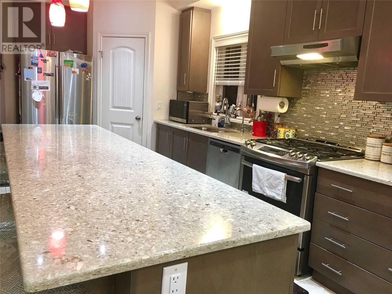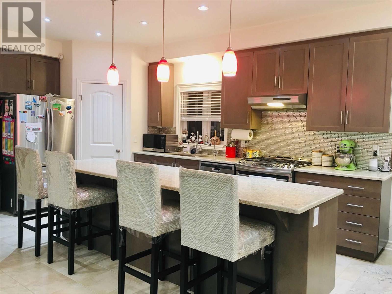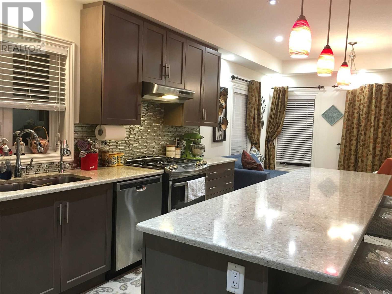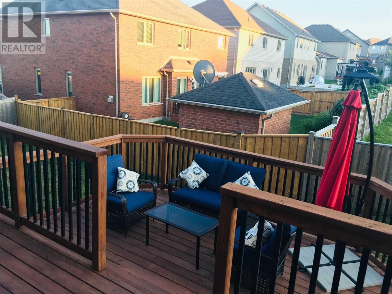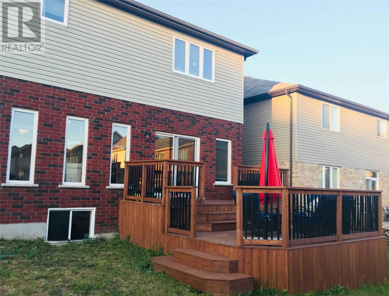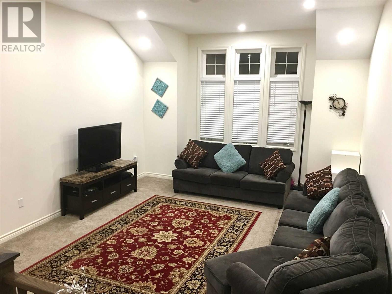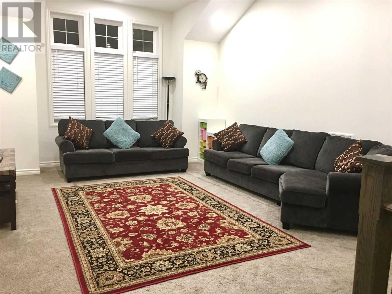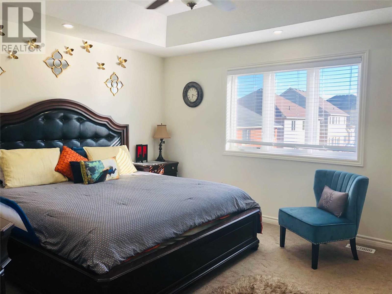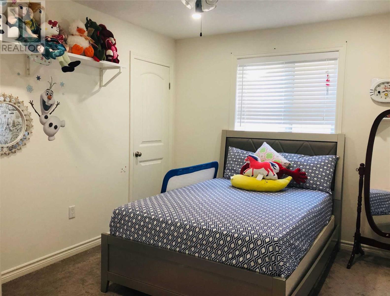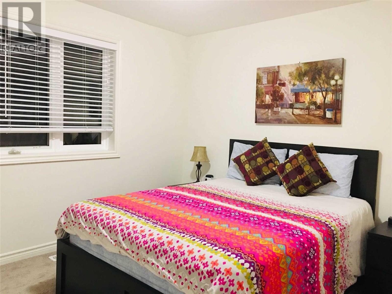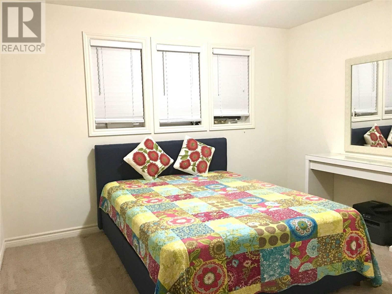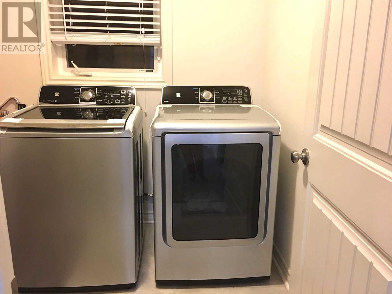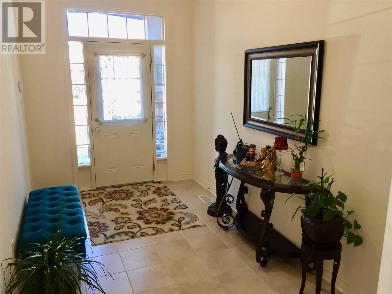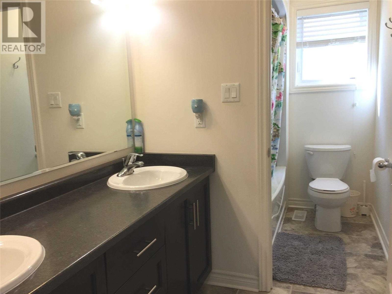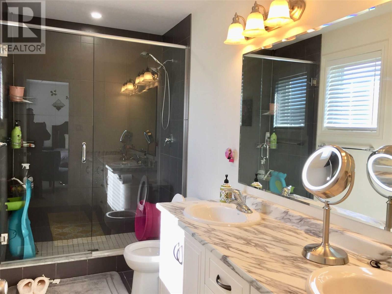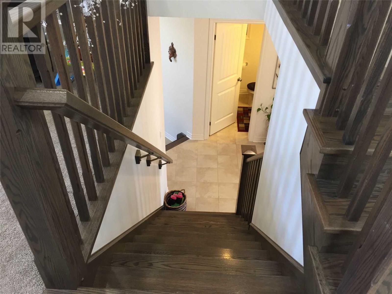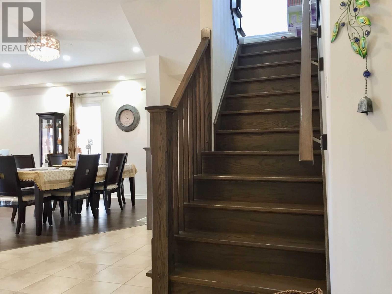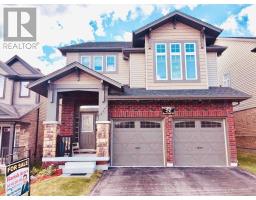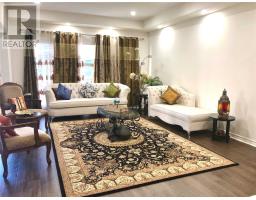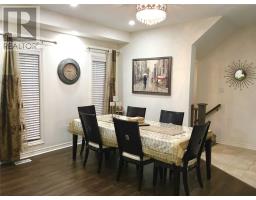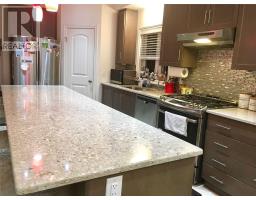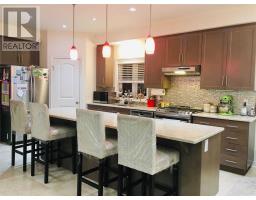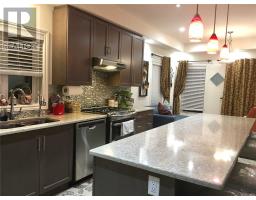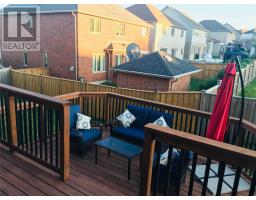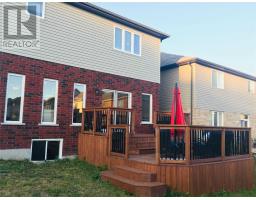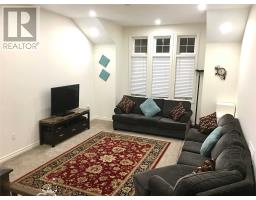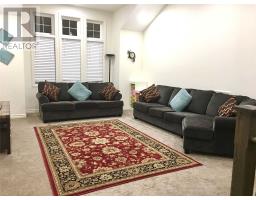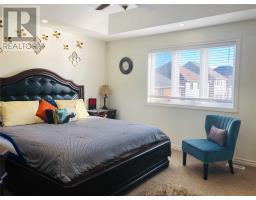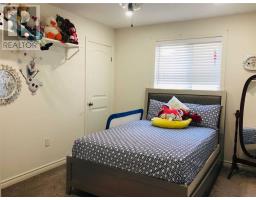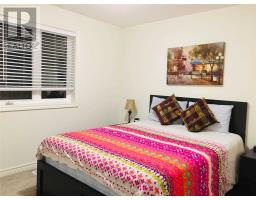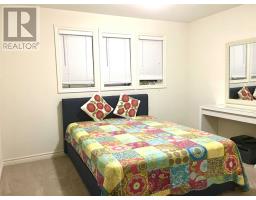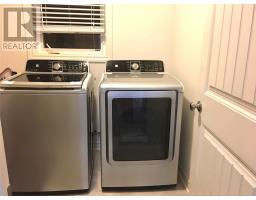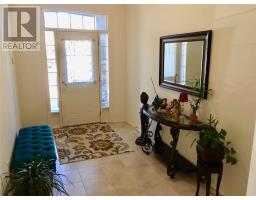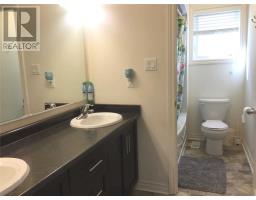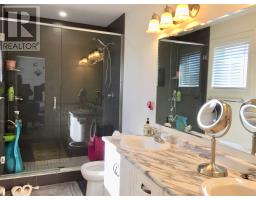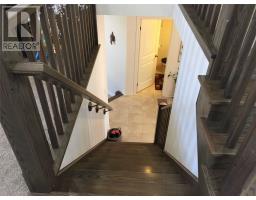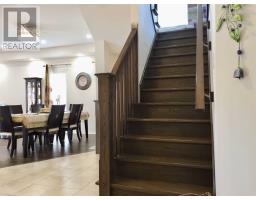4 Bedroom
3 Bathroom
Central Air Conditioning
Forced Air
$775,000
Gorgeous Eby Estates,4 Bedrooms,3 Washrooms,D/L Car Garage,9' Ceiling Main Floor, Living/Dining 26' Long Carpet Free Floor & Recessed Lights, 2nd Floor Family Room 10' Ceiling,Upgraded Kitchen,Walk-In Pantry,Back-Splash & Large10' Long Centre Island With Upgraded Quartz Counter Top.Backyard Has Beautiful Large Deck With Extra Storage & Conveniently In/Out Through Kitchen Sliding Door.Upgraded Dark Stained Oak Stairs,Basement Large Lookout Window**** EXTRAS **** Stainless Steel Fridge, Gas Stove, Dishwasher, Washer, Dryer, All Blinds, All Elf's, Garage Door Opener With Remote, Central Humidifier, Water Softener, Rough-In Central Vacuum. Excluded: Curtains And Rods, S/S Fridge In Garage. (id:25308)
Property Details
|
MLS® Number
|
X4556466 |
|
Property Type
|
Single Family |
|
Neigbourhood
|
Laurentian West |
|
Amenities Near By
|
Park, Public Transit, Schools |
|
Features
|
Conservation/green Belt |
|
Parking Space Total
|
4 |
Building
|
Bathroom Total
|
3 |
|
Bedrooms Above Ground
|
4 |
|
Bedrooms Total
|
4 |
|
Basement Type
|
Full |
|
Construction Style Attachment
|
Detached |
|
Cooling Type
|
Central Air Conditioning |
|
Exterior Finish
|
Aluminum Siding, Brick |
|
Heating Fuel
|
Natural Gas |
|
Heating Type
|
Forced Air |
|
Stories Total
|
2 |
|
Type
|
House |
Parking
Land
|
Acreage
|
No |
|
Land Amenities
|
Park, Public Transit, Schools |
|
Size Irregular
|
36.29 X 110 Ft ; 36.29 X 110, 36.29 X 101 |
|
Size Total Text
|
36.29 X 110 Ft ; 36.29 X 110, 36.29 X 101 |
Rooms
| Level |
Type |
Length |
Width |
Dimensions |
|
Main Level |
Living Room |
8.02 m |
4.03 m |
8.02 m x 4.03 m |
|
Main Level |
Kitchen |
5.16 m |
3.7 m |
5.16 m x 3.7 m |
|
Main Level |
Eating Area |
3.05 m |
3.7 m |
3.05 m x 3.7 m |
|
Upper Level |
Family Room |
5.7 m |
4.3 m |
5.7 m x 4.3 m |
|
Upper Level |
Master Bedroom |
4.3 m |
3.97 m |
4.3 m x 3.97 m |
|
Upper Level |
Bedroom 2 |
3.39 m |
3.05 m |
3.39 m x 3.05 m |
|
Upper Level |
Bedroom 3 |
3.7 m |
3.05 m |
3.7 m x 3.05 m |
|
Upper Level |
Bedroom 4 |
3.7 m |
3.05 m |
3.7 m x 3.05 m |
|
Upper Level |
Laundry Room |
|
|
|
|
Upper Level |
Bathroom |
|
|
|
Utilities
https://www.realtor.ca/PropertyDetails.aspx?PropertyId=21064087
