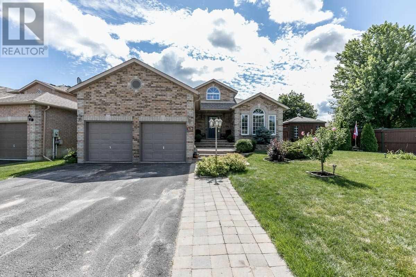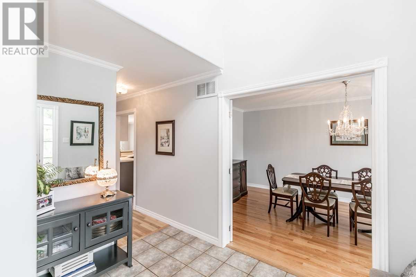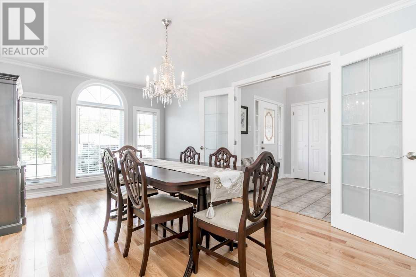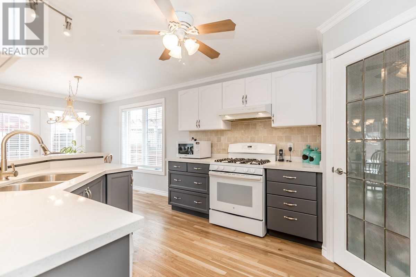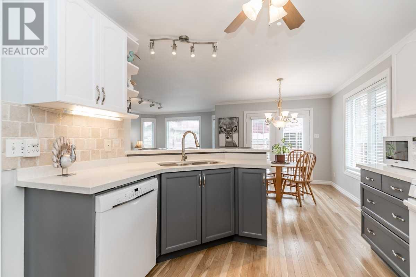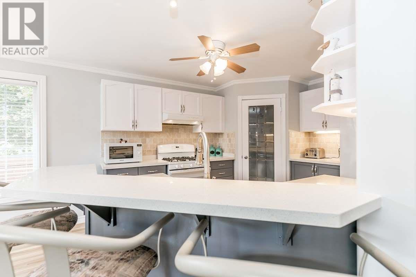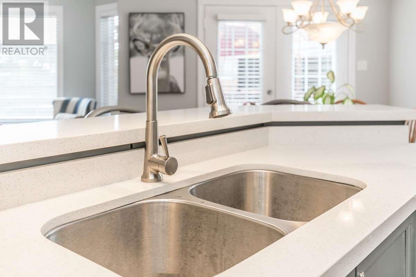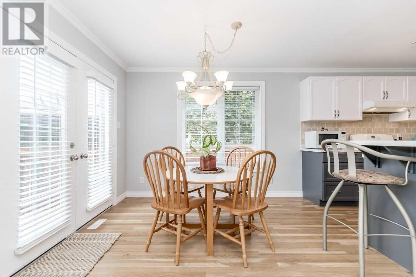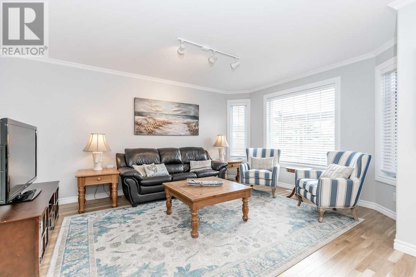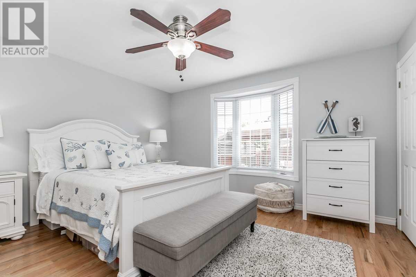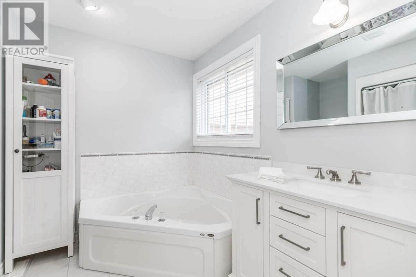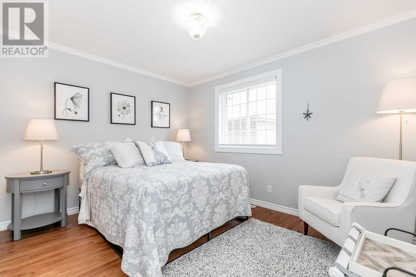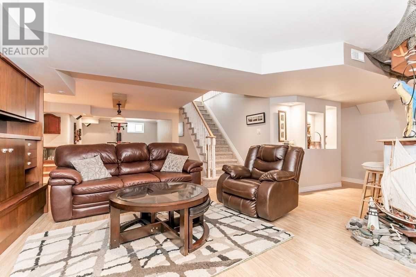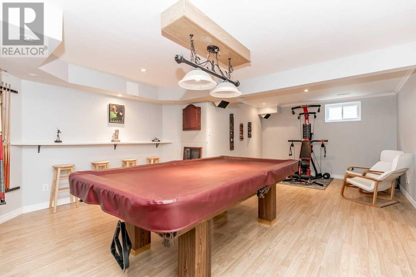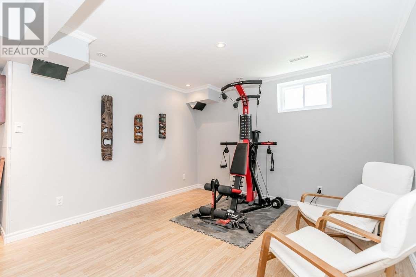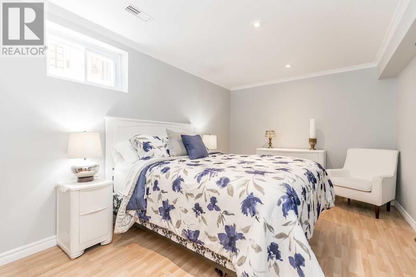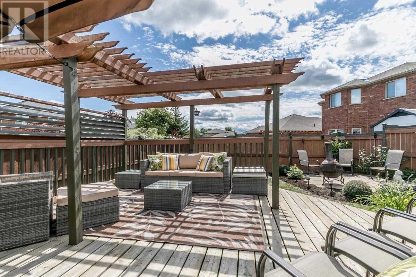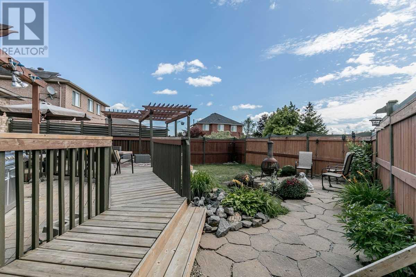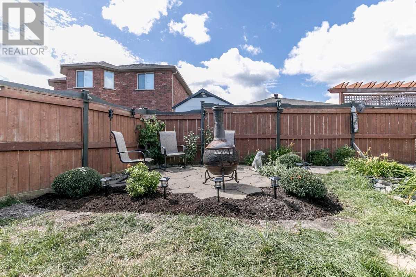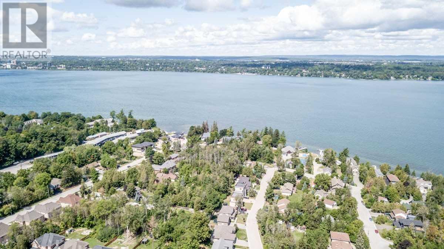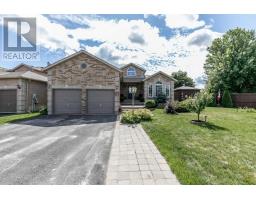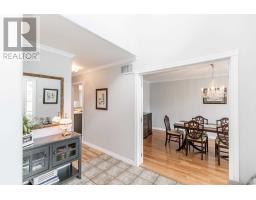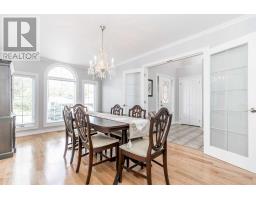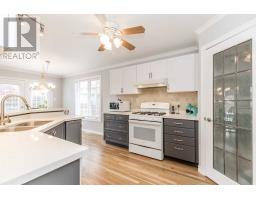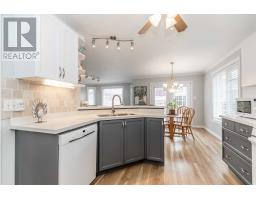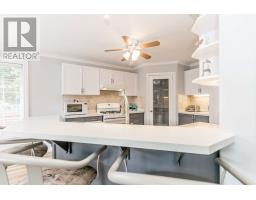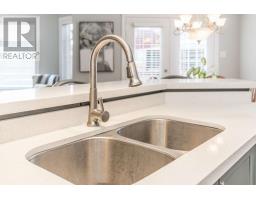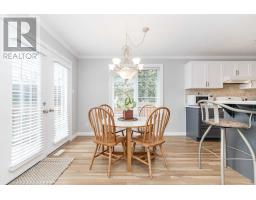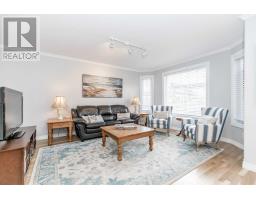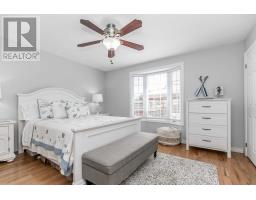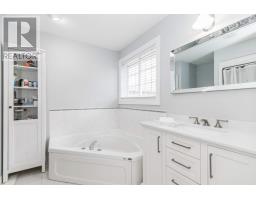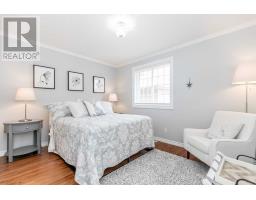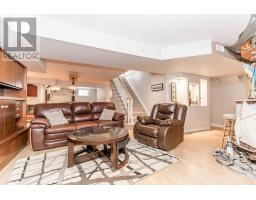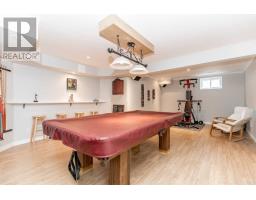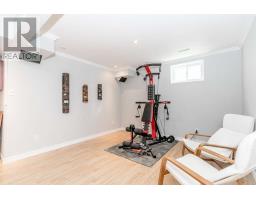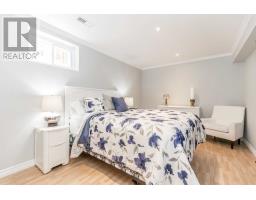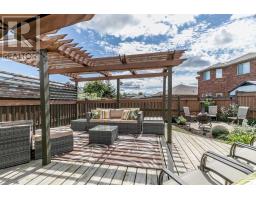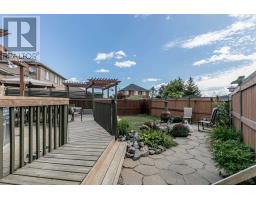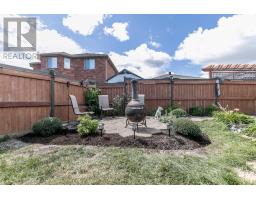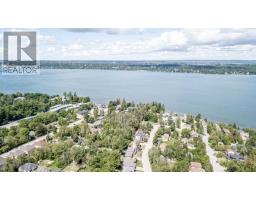4 Bedroom
3 Bathroom
Bungalow
Fireplace
Central Air Conditioning
Forced Air
$659,900
All Brick Fully Fin 2.2 Bed 3 Full Bath Home In Desirable Kingswood Estates. All New Windows 2019, Roof 2017, Stone Countertops 2019, Bathrm Van 2019 & Freshly Painted Thru'out. O/C Main W No Carpet. Bright & Spac Kit W Stone Countertops, O/L Great Rm W W/O To Fully Fenced Yard & 2-Tiered Deck. Sep Din Rm. Master Offers Ensuite. Low Lev Boasts 2 Addt'l Bed (1 Bed Does Not Have Window), 3 Pc Bath, Office, Rec Rm W G/F, Bar, Pool Table & Exercse Area.**** EXTRAS **** Garage Feat G/F & Storage Loft. Walking Distance To Lake Simcoe, Beautiful Trails, Schools & Parks. Close To Shopping, The Go & Hwy 400. Don't Miss Out On This Beautiful Gem In The Highly Sought After South-East End. (id:25308)
Property Details
|
MLS® Number
|
S4556272 |
|
Property Type
|
Single Family |
|
Community Name
|
Innis-Shore |
|
Amenities Near By
|
Park, Schools |
|
Features
|
Level Lot |
|
Parking Space Total
|
4 |
Building
|
Bathroom Total
|
3 |
|
Bedrooms Above Ground
|
2 |
|
Bedrooms Below Ground
|
2 |
|
Bedrooms Total
|
4 |
|
Architectural Style
|
Bungalow |
|
Basement Development
|
Finished |
|
Basement Type
|
Full (finished) |
|
Construction Style Attachment
|
Detached |
|
Cooling Type
|
Central Air Conditioning |
|
Exterior Finish
|
Brick |
|
Fireplace Present
|
Yes |
|
Heating Fuel
|
Natural Gas |
|
Heating Type
|
Forced Air |
|
Stories Total
|
1 |
|
Type
|
House |
Parking
Land
|
Acreage
|
No |
|
Land Amenities
|
Park, Schools |
|
Size Irregular
|
108.66 X 120.91 Ft ; Reverse Pie |
|
Size Total Text
|
108.66 X 120.91 Ft ; Reverse Pie |
|
Surface Water
|
Lake/pond |
Rooms
| Level |
Type |
Length |
Width |
Dimensions |
|
Basement |
Family Room |
11.51 m |
3.48 m |
11.51 m x 3.48 m |
|
Basement |
Office |
3.1 m |
3.81 m |
3.1 m x 3.81 m |
|
Basement |
Bedroom 3 |
4.82 m |
3 m |
4.82 m x 3 m |
|
Basement |
Bedroom 4 |
4.22 m |
2.85 m |
4.22 m x 2.85 m |
|
Basement |
Bathroom |
|
|
|
|
Main Level |
Dining Room |
5.47 m |
3.18 m |
5.47 m x 3.18 m |
|
Main Level |
Kitchen |
3.8 m |
3.2 m |
3.8 m x 3.2 m |
|
Main Level |
Eating Area |
3.3 m |
3.15 m |
3.3 m x 3.15 m |
|
Main Level |
Great Room |
3.5 m |
4.58 m |
3.5 m x 4.58 m |
|
Main Level |
Master Bedroom |
4.1 m |
3.86 m |
4.1 m x 3.86 m |
|
Main Level |
Bedroom 2 |
3.66 m |
3.06 m |
3.66 m x 3.06 m |
|
Main Level |
Bathroom |
|
|
|
Utilities
|
Sewer
|
Installed |
|
Natural Gas
|
Installed |
|
Electricity
|
Installed |
|
Cable
|
Installed |
https://www.realtor.ca/PropertyDetails.aspx?PropertyId=21063775
